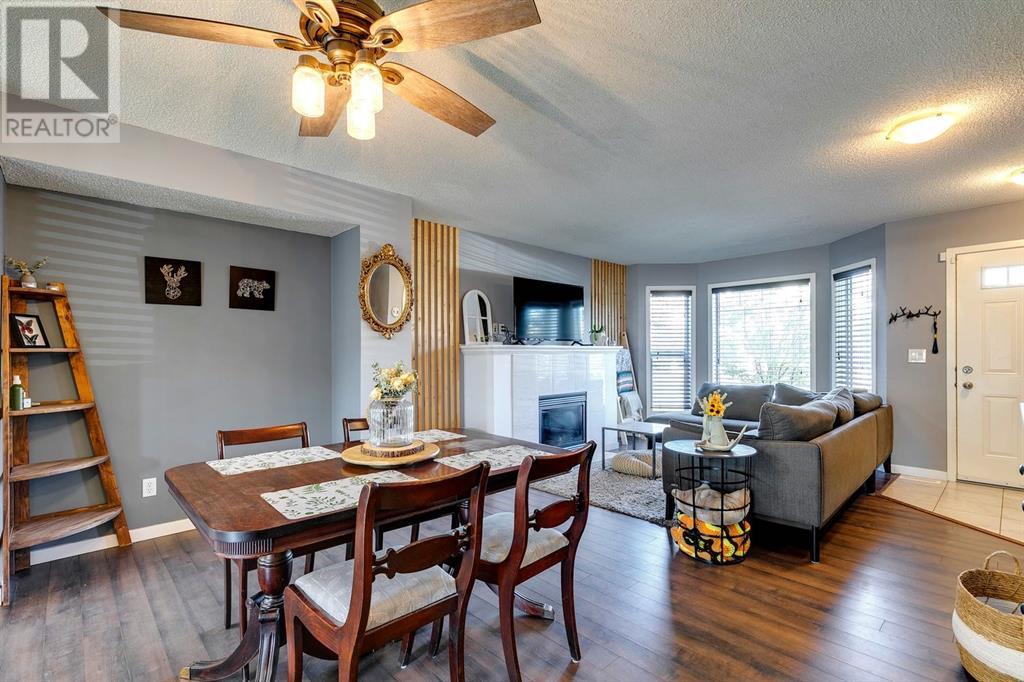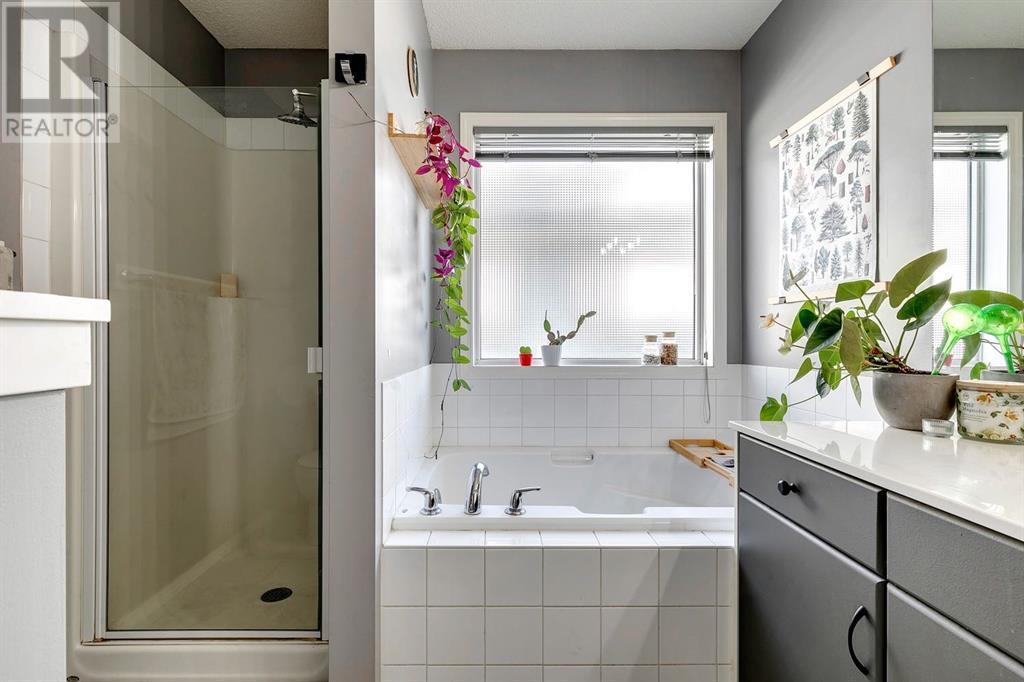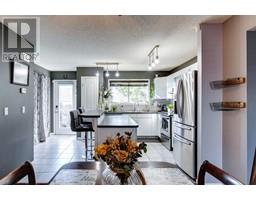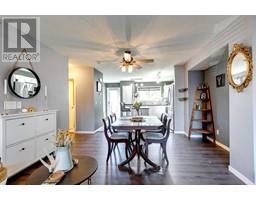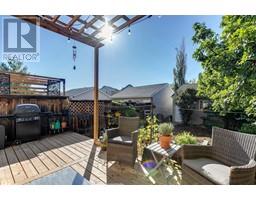2 Bedroom
2 Bathroom
1244 sqft
Fireplace
None
Forced Air
Landscaped
$499,000
Amazing Location in Cranston. This lovingly cared for 2-story, semi-detached home has a fully finished basement & Double Detached Garage for under 500K. Your main level has a bright, open-concept layout with laminate flooring throughout, 2 pc guest bath and spacious kitchen with stainless steel appliances. Upstairs you have a large 4pc bath with walk-in shower and 2 large master bedrooms. Your south facing back yard has a large deck and plenty of sunshine. Just minutes from major transit routes, schools, parks/playgrounds and all shopping amenities that matter most. Move in before the snow comes with a quick possession and a great neighbourhood. (id:41531)
Property Details
|
MLS® Number
|
A2165899 |
|
Property Type
|
Single Family |
|
Community Name
|
Cranston |
|
Amenities Near By
|
Golf Course, Playground, Schools, Shopping |
|
Community Features
|
Golf Course Development |
|
Features
|
Back Lane, Level, Gas Bbq Hookup |
|
Parking Space Total
|
2 |
|
Plan
|
0511027 |
|
Structure
|
None |
Building
|
Bathroom Total
|
2 |
|
Bedrooms Above Ground
|
2 |
|
Bedrooms Total
|
2 |
|
Appliances
|
Washer, Refrigerator, Dishwasher, Stove, Dryer, Hood Fan |
|
Basement Development
|
Finished |
|
Basement Type
|
Full (finished) |
|
Constructed Date
|
2005 |
|
Construction Material
|
Wood Frame |
|
Construction Style Attachment
|
Semi-detached |
|
Cooling Type
|
None |
|
Exterior Finish
|
Stone, Vinyl Siding |
|
Fireplace Present
|
Yes |
|
Fireplace Total
|
1 |
|
Flooring Type
|
Ceramic Tile, Laminate, Linoleum |
|
Foundation Type
|
Poured Concrete |
|
Half Bath Total
|
1 |
|
Heating Fuel
|
Natural Gas |
|
Heating Type
|
Forced Air |
|
Stories Total
|
2 |
|
Size Interior
|
1244 Sqft |
|
Total Finished Area
|
1244 Sqft |
|
Type
|
Duplex |
Parking
Land
|
Acreage
|
No |
|
Fence Type
|
Fence |
|
Land Amenities
|
Golf Course, Playground, Schools, Shopping |
|
Landscape Features
|
Landscaped |
|
Size Frontage
|
6.92 M |
|
Size Irregular
|
253.00 |
|
Size Total
|
253 M2|0-4,050 Sqft |
|
Size Total Text
|
253 M2|0-4,050 Sqft |
|
Zoning Description
|
R-2 |
Rooms
| Level |
Type |
Length |
Width |
Dimensions |
|
Second Level |
Primary Bedroom |
|
|
14.75 Ft x 12.42 Ft |
|
Second Level |
Bedroom |
|
|
13.33 Ft x 11.42 Ft |
|
Second Level |
4pc Bathroom |
|
|
9.75 Ft x 8.17 Ft |
|
Lower Level |
Other |
|
|
12.67 Ft x 9.92 Ft |
|
Lower Level |
Recreational, Games Room |
|
|
21.83 Ft x 16.17 Ft |
|
Lower Level |
Laundry Room |
|
|
12.42 Ft x 4.92 Ft |
|
Lower Level |
Storage |
|
|
6.00 Ft x 3.00 Ft |
|
Main Level |
Kitchen |
|
|
12.33 Ft x 11.75 Ft |
|
Main Level |
Dining Room |
|
|
13.33 Ft x 8.67 Ft |
|
Main Level |
2pc Bathroom |
|
|
4.83 Ft x 4.42 Ft |
https://www.realtor.ca/real-estate/27424029/152-cramond-green-se-calgary-cranston












