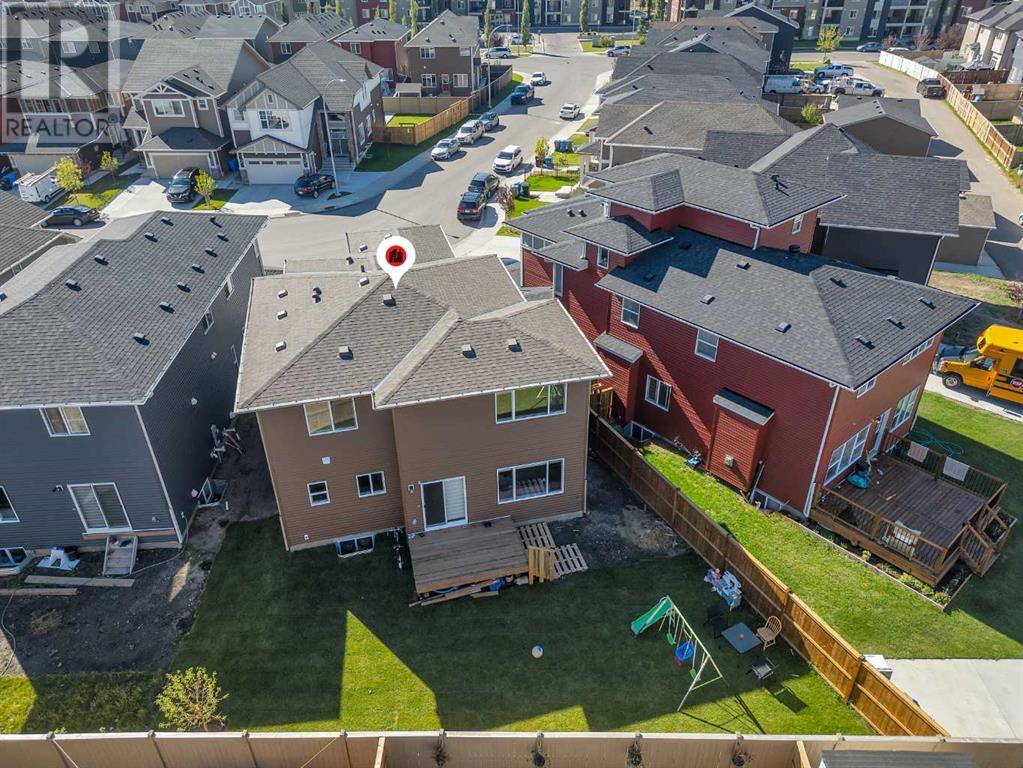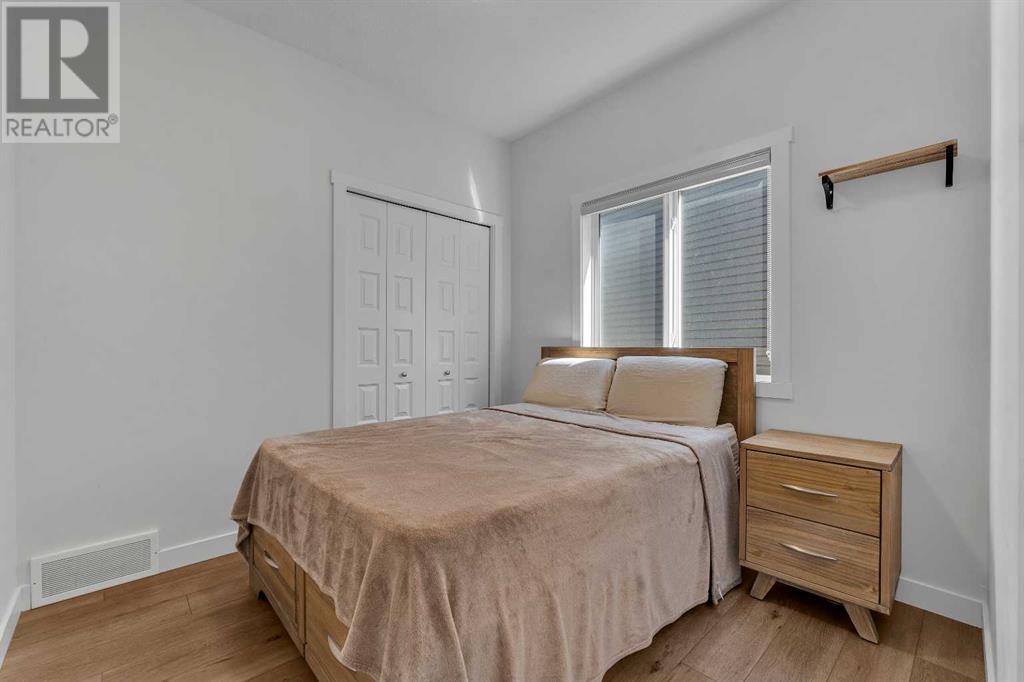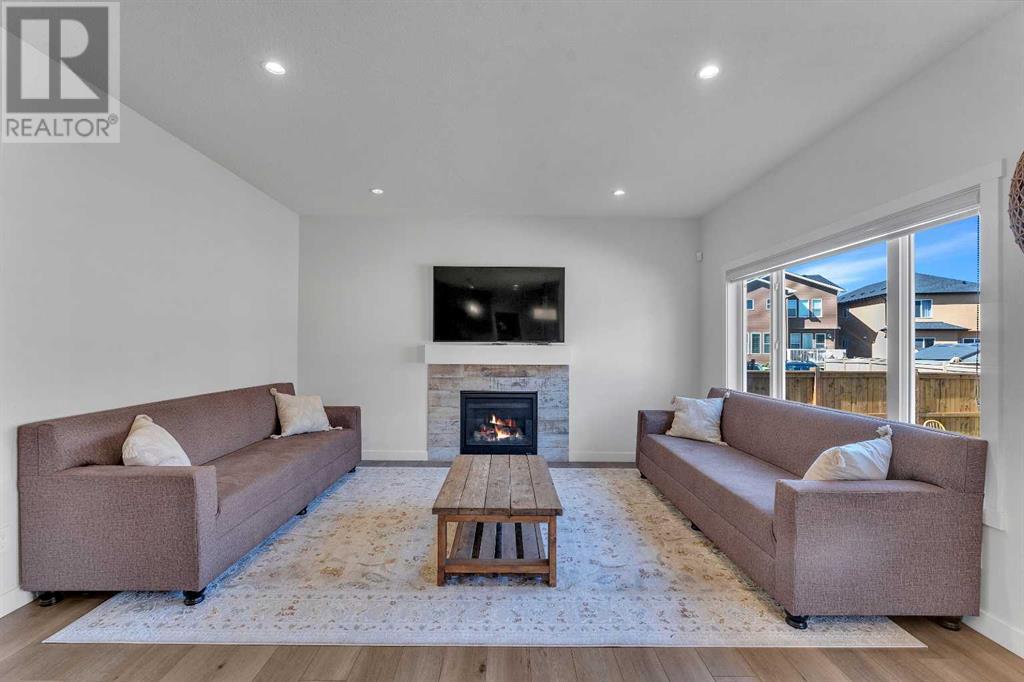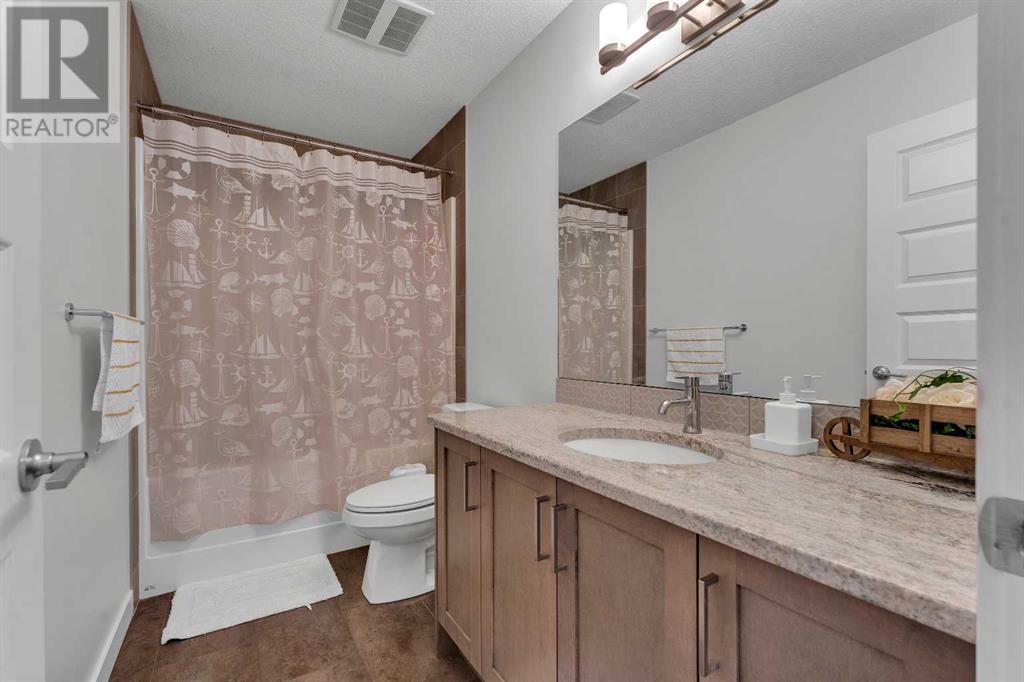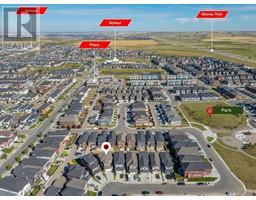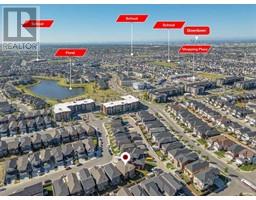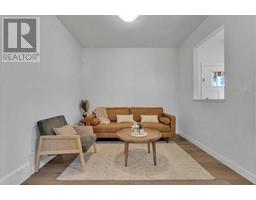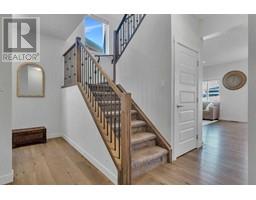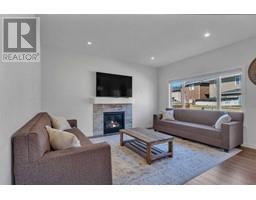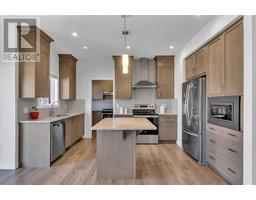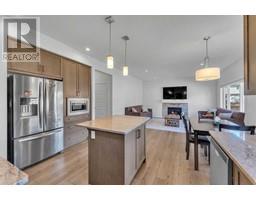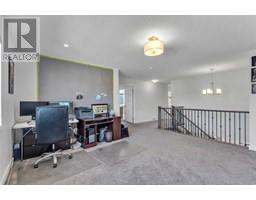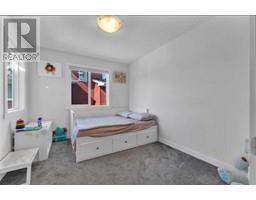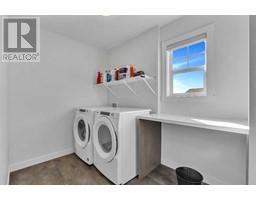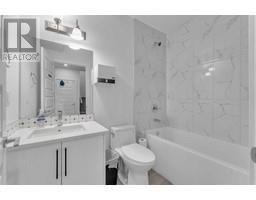4 Bedroom
4 Bathroom
2274.69 sqft
Fireplace
None
Forced Air
Lawn
$819,900
OVER 3000 SQFT LIVEABLE SPACE, 4 BEDS, 4 BATHS, SPICE KITCHEN, BACK YARD/DECK, 2 CAR GARAGE - BASEMENT HAS SEPARATE ENTRANCE AND WET BAR!! - Welcome to your elegantly designed home with many upgrades. Sitting on a pie shaped lot, this home has a larger back yard - Walking in you are greeted with a foyer that opens to living space and to the right is an additional main floor bedroom, bathroom and mudroom with GARAGE ACCESS. This floor continues with an OPEN FLOOR PLAN living, dining and kitchen and DECK/BACK YARD access. A SPICE KITCHEN helps keep your home pristine. The upper level is complete with 3 bedrooms, 2 bathrooms, LAUNDRY and a bonus office space. The primary bedroom has a 5pc ensuite with soak tub and dual vanity. The basement has a WET BAR, SEPARATE ENTRY, 4pc bathroom, storage and can be made into a LEGAL/ILLEGAL SUITE (subject to city approval). This home is in a solid location with shops, schools and parks/pond all STEPS AWAY. -- SELLER IS WILLING TO DO A BEDROOM AND KITCHEN TO CREATE AN ILLEGAL BASEMENT SUITE (subject to city approval) for an additional cost. (id:41531)
Property Details
|
MLS® Number
|
A2166599 |
|
Property Type
|
Single Family |
|
Community Name
|
Saddle Ridge |
|
Amenities Near By
|
Park, Playground, Schools, Shopping |
|
Features
|
Level |
|
Parking Space Total
|
4 |
|
Plan
|
1910188 |
|
Structure
|
Deck |
Building
|
Bathroom Total
|
4 |
|
Bedrooms Above Ground
|
4 |
|
Bedrooms Total
|
4 |
|
Appliances
|
Washer, Refrigerator, Range - Gas, Range - Electric, Dishwasher, Dryer, Oven - Built-in, Hood Fan |
|
Basement Development
|
Finished |
|
Basement Features
|
Separate Entrance |
|
Basement Type
|
Full (finished) |
|
Constructed Date
|
2021 |
|
Construction Style Attachment
|
Detached |
|
Cooling Type
|
None |
|
Exterior Finish
|
Stone, Stucco, Vinyl Siding |
|
Fireplace Present
|
Yes |
|
Fireplace Total
|
1 |
|
Flooring Type
|
Carpeted, Tile, Vinyl Plank |
|
Foundation Type
|
Poured Concrete |
|
Heating Type
|
Forced Air |
|
Stories Total
|
2 |
|
Size Interior
|
2274.69 Sqft |
|
Total Finished Area
|
2274.69 Sqft |
|
Type
|
House |
Parking
Land
|
Acreage
|
No |
|
Fence Type
|
Partially Fenced |
|
Land Amenities
|
Park, Playground, Schools, Shopping |
|
Landscape Features
|
Lawn |
|
Size Depth
|
31.15 M |
|
Size Frontage
|
5.75 M |
|
Size Irregular
|
4531.61 |
|
Size Total
|
4531.61 Sqft|4,051 - 7,250 Sqft |
|
Size Total Text
|
4531.61 Sqft|4,051 - 7,250 Sqft |
|
Zoning Description
|
R-1n |
Rooms
| Level |
Type |
Length |
Width |
Dimensions |
|
Second Level |
Bedroom |
|
|
12.17 Ft x 9.92 Ft |
|
Second Level |
Bedroom |
|
|
9.42 Ft x 11.17 Ft |
|
Second Level |
Laundry Room |
|
|
6.42 Ft x 9.92 Ft |
|
Second Level |
4pc Bathroom |
|
|
4.92 Ft x 10.17 Ft |
|
Second Level |
5pc Bathroom |
|
|
8.42 Ft x 13.92 Ft |
|
Second Level |
Primary Bedroom |
|
|
13.50 Ft x 13.92 Ft |
|
Second Level |
Other |
|
|
8.92 Ft x 4.92 Ft |
|
Second Level |
Office |
|
|
15.25 Ft x 14.67 Ft |
|
Basement |
Recreational, Games Room |
|
|
31.58 Ft x 14.25 Ft |
|
Basement |
Furnace |
|
|
10.17 Ft x 9.75 Ft |
|
Basement |
Storage |
|
|
8.42 Ft x 8.83 Ft |
|
Basement |
4pc Bathroom |
|
|
4.92 Ft x 8.00 Ft |
|
Main Level |
Foyer |
|
|
9.50 Ft x 6.08 Ft |
|
Main Level |
Living Room |
|
|
11.00 Ft x 10.00 Ft |
|
Main Level |
4pc Bathroom |
|
|
7.58 Ft x 4.92 Ft |
|
Main Level |
Bedroom |
|
|
8.67 Ft x 9.00 Ft |
|
Main Level |
Other |
|
|
9.50 Ft x 5.25 Ft |
|
Main Level |
Kitchen |
|
|
14.42 Ft x 10.25 Ft |
|
Main Level |
Dining Room |
|
|
14.92 Ft x 9.67 Ft |
|
Main Level |
Family Room |
|
|
14.92 Ft x 10.33 Ft |
https://www.realtor.ca/real-estate/27432724/57-saddlestone-green-ne-calgary-saddle-ridge





