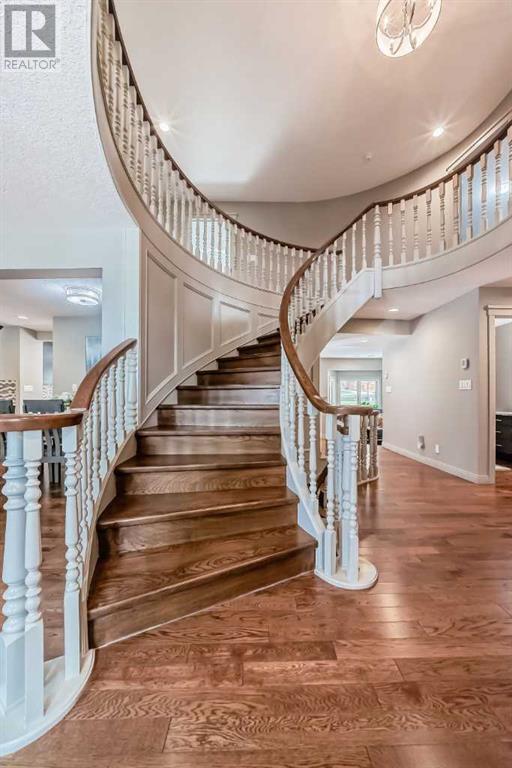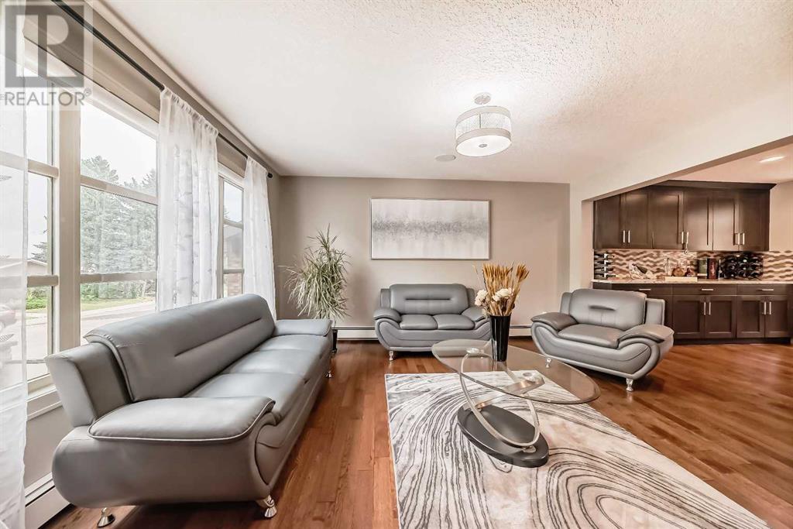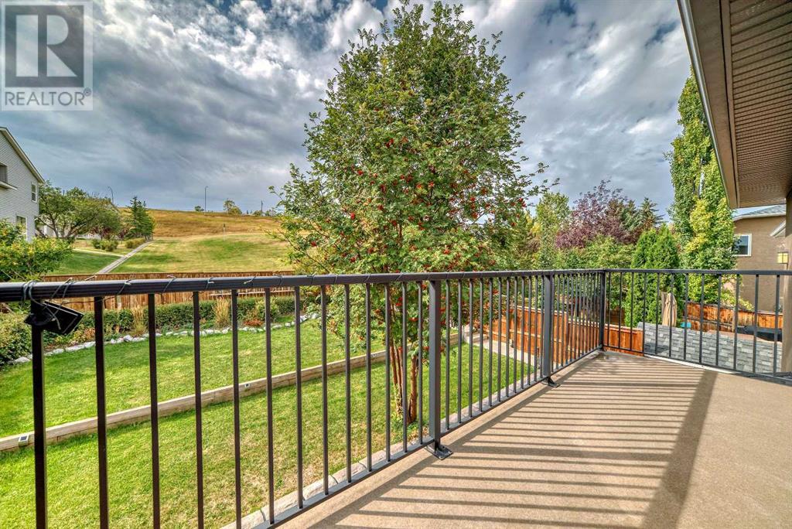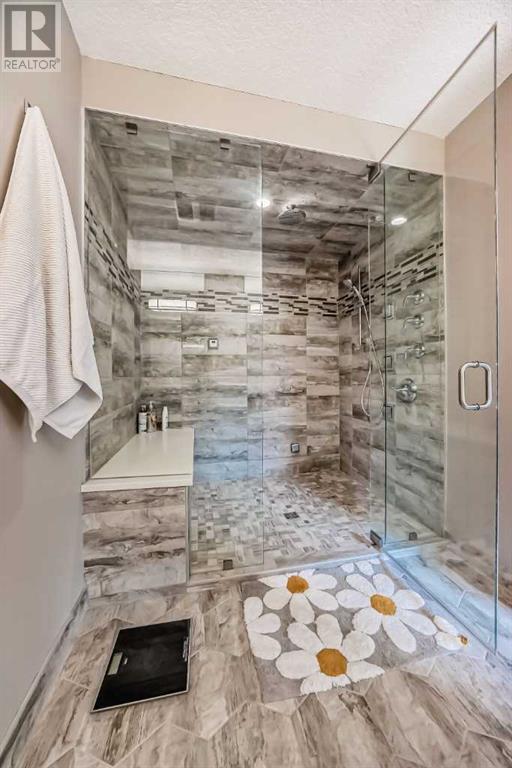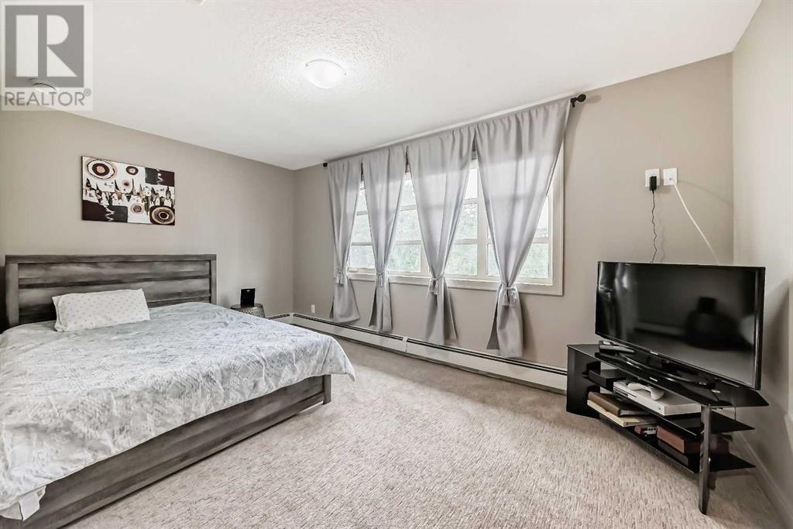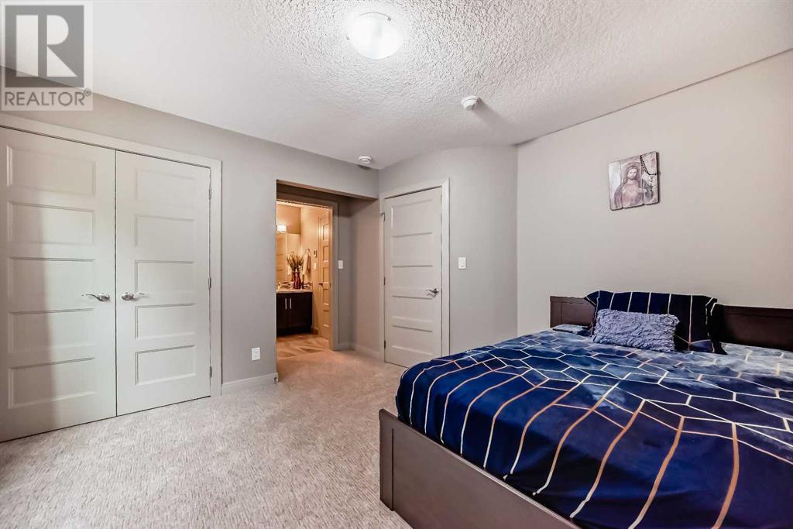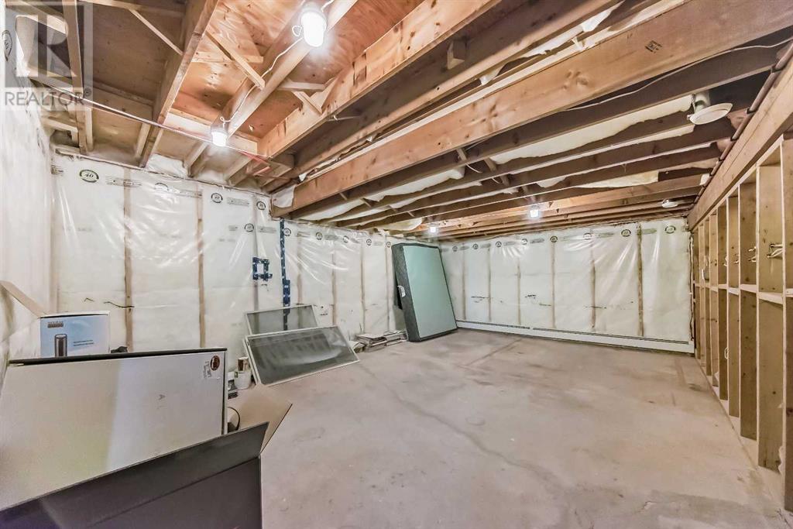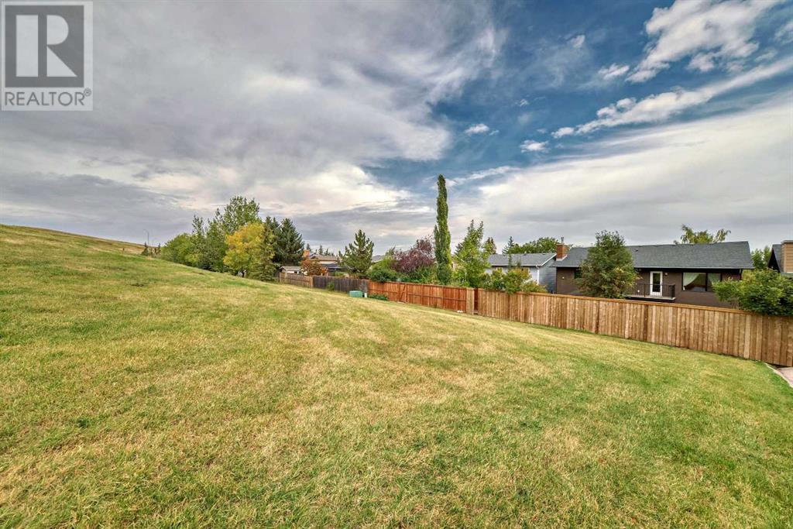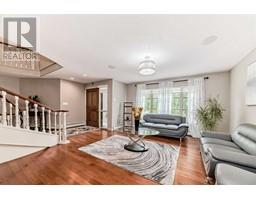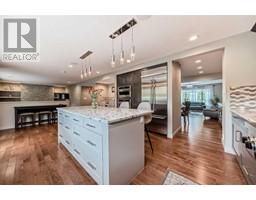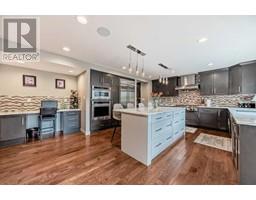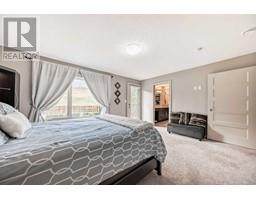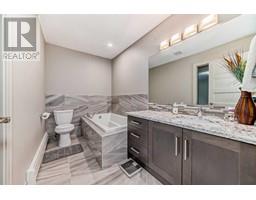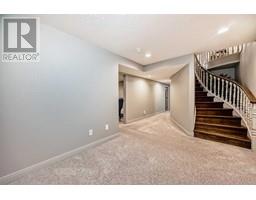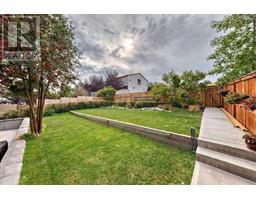Calgary Real Estate Agency
5039 Norris Road Nw Calgary, Alberta T2K 5R6
$1,350,000
This perfect family home nestled in the mature community of North Haven, 10 minutes away from downtown is a gem. 5039 Norris Road has beautiful curb appeal with a driveway/ garage off the front street, and a private courtyard. As you enter the home you are greeted by a grand staircase that leads to an unexpected 2nd floor. The main floor, however has lots to offer to its new owner as it has a spacious living/dining room combo to the left of the entrance, which includes a large 3'4" x 9'7" dry bar. At the rear of the house, there is a large kitchen with new 2020 top of the line Kitchen Aid appliances such as a gas range stove, built-in microwave and oven plus soft close cabinet & drawers, as well as an oversize island which is great for hosting or dinning. Additionally, there is a built-in desk. The open concept kitchen allows for the homeowner to have full view of the sunken family room, which includes a gas fireplace, and built-in bookshelves. The main floor also offers a 2-piece bathroom, XL walk-in front closet, and laundry/mud room with built-in bench and coat hangers. The homeowner will also find an LG Styler Steamer Closet, which is included in the purchase of the home. In the double attached garage, the cement has been coated and there is potential for lots of storage. Upstairs, the homeowner will be greeted with a large bonus room, with an office, which could also double as a guest room, off to the side. There are also 3 master bedrooms. The largest of the 3 has a balcony overlooking the beautifully landscaped back yard, and Nose Hill Park. Back inside, there is a huge ensuite with a 11' vanity featuring double sinks and a makeup area. The bathroom also has a walk-in steam shower with a bench, plus 4 shower heads and private toilet room. As you travel through the ensuite you will enter the custom-built walk-in closet, perfect for a large wardrobe. There are 2 additional master bedrooms on the 2nd floor, both with ensuites. One of them having a large soaker t ub, and the other a glass enclosed shower. While both bedrooms offer spacious closets, one of them has a walk-in closet with a window providing natural light. Down in the basement, at the bottom of the stairs there is a flex area. There's also a theater room with a 10' projection screen... perfect for movie night. There are 2 large storage rooms (one with an HRV unit) which can be finished to the new homeowners liking, potentially converting one into a wine cellar. There is also a well thought out utility room with another HRV unit, an instant hot water tank, and organized piping for the hot water baseboard heaters. A 2-piece bathroom completes the basement. The backyard has a large patio with mature landscaping and views of Nose Hill. This home is situated on a quiet street in a sought-after neighbourhood close to a walking tunnel that leads to Nose Hill Park, schools, shopping, main roads, community center, and the Winter Club. (id:41531)
Open House
This property has open houses!
12:00 pm
Ends at:4:00 pm
Property Details
| MLS® Number | A2164412 |
| Property Type | Single Family |
| Community Name | North Haven |
| Amenities Near By | Park, Playground, Schools, Shopping |
| Features | Wet Bar, Closet Organizers, No Smoking Home |
| Parking Space Total | 4 |
| Plan | 8110572 |
Building
| Bathroom Total | 5 |
| Bedrooms Above Ground | 3 |
| Bedrooms Total | 3 |
| Appliances | Refrigerator, Range - Gas, Dishwasher, Microwave, Oven - Built-in, Hot Water Instant, See Remarks, Window Coverings, Garage Door Opener, Washer & Dryer |
| Basement Development | Finished |
| Basement Type | Full (finished) |
| Constructed Date | 1982 |
| Construction Material | Poured Concrete, Wood Frame |
| Construction Style Attachment | Detached |
| Cooling Type | None |
| Exterior Finish | Concrete, Stone, Stucco |
| Fire Protection | Alarm System |
| Fireplace Present | Yes |
| Fireplace Total | 1 |
| Flooring Type | Carpeted, Hardwood |
| Foundation Type | Poured Concrete |
| Half Bath Total | 2 |
| Heating Fuel | Natural Gas |
| Heating Type | Baseboard Heaters, Other |
| Stories Total | 2 |
| Size Interior | 2950.8 Sqft |
| Total Finished Area | 2950.8 Sqft |
| Type | House |
Parking
| Covered | |
| Attached Garage | 2 |
| Other | |
| Street |
Land
| Acreage | No |
| Fence Type | Fence |
| Land Amenities | Park, Playground, Schools, Shopping |
| Landscape Features | Garden Area, Landscaped |
| Size Depth | 36.53 M |
| Size Frontage | 14.62 M |
| Size Irregular | 5726.00 |
| Size Total | 5726 Sqft|4,051 - 7,250 Sqft |
| Size Total Text | 5726 Sqft|4,051 - 7,250 Sqft |
| Zoning Description | R-c1 |
Rooms
| Level | Type | Length | Width | Dimensions |
|---|---|---|---|---|
| Basement | Other | 12.17 Ft x 8.92 Ft | ||
| Basement | Media | 19.00 Ft x 12.00 Ft | ||
| Basement | Storage | 19.50 Ft x 13.75 Ft | ||
| Basement | 2pc Bathroom | 7.17 Ft x 4.25 Ft | ||
| Basement | Furnace | 8.67 Ft x 5.67 Ft | ||
| Basement | Storage | 18.50 Ft x 12.08 Ft | ||
| Main Level | Family Room | 16.33 Ft x 12.83 Ft | ||
| Main Level | Other | 9.42 Ft x 12.75 Ft | ||
| Main Level | Kitchen | 14.08 Ft x 15.67 Ft | ||
| Main Level | Dining Room | 10.67 Ft x 8.08 Ft | ||
| Main Level | Other | 5.92 Ft x 3.58 Ft | ||
| Main Level | Living Room | 14.50 Ft x 14.50 Ft | ||
| Main Level | Laundry Room | 6.58 Ft x 14.33 Ft | ||
| Main Level | Other | 9.00 Ft x 6.75 Ft | ||
| Main Level | 2pc Bathroom | 5.92 Ft x 7.58 Ft | ||
| Upper Level | Primary Bedroom | 15.83 Ft x 12.75 Ft | ||
| Upper Level | 4pc Bathroom | 11.83 Ft x 12.42 Ft | ||
| Upper Level | Other | 15.33 Ft x 5.25 Ft | ||
| Upper Level | Other | 10.83 Ft x 9.08 Ft | ||
| Upper Level | Bedroom | 12.67 Ft x 11.25 Ft | ||
| Upper Level | 3pc Bathroom | 10.25 Ft x 5.92 Ft | ||
| Upper Level | Bedroom | 15.08 Ft x 9.50 Ft | ||
| Upper Level | 3pc Bathroom | 5.00 Ft x 9.17 Ft | ||
| Upper Level | Office | 14.00 Ft x 9.42 Ft | ||
| Upper Level | Bonus Room | 13.83 Ft x 16.33 Ft |
https://www.realtor.ca/real-estate/27423561/5039-norris-road-nw-calgary-north-haven
Interested?
Contact us for more information



