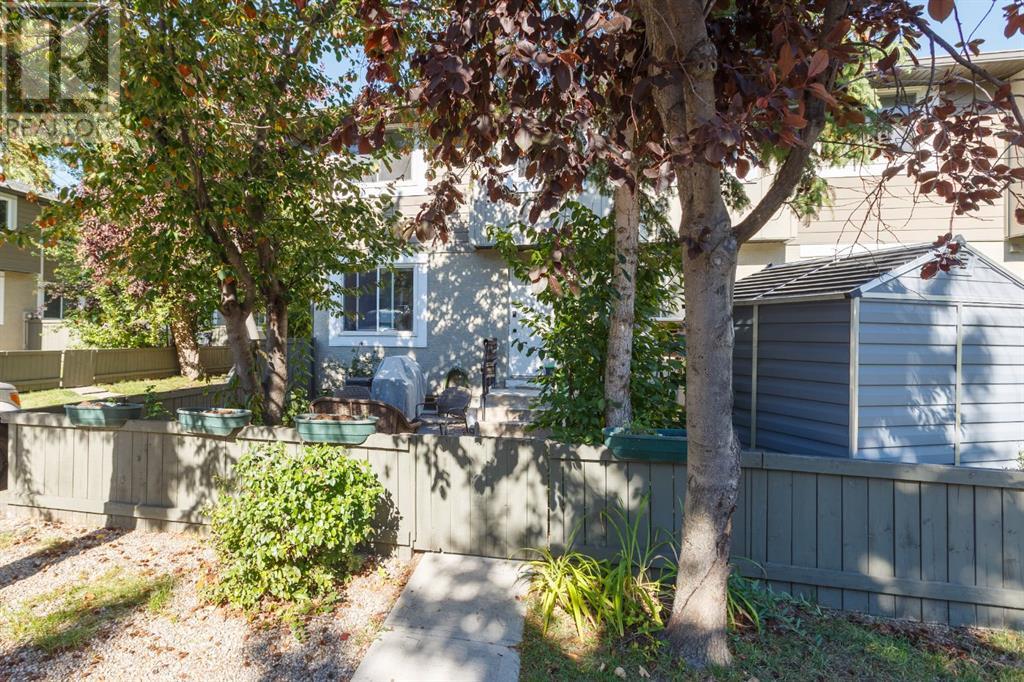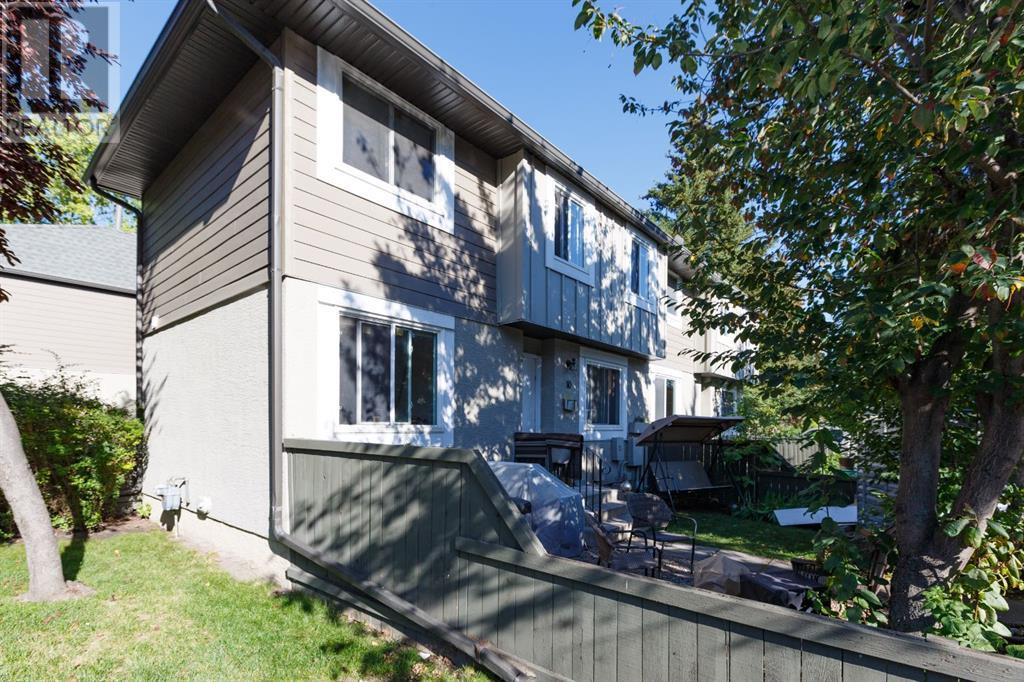Calgary Real Estate Agency
10, 4936 Dalton Drive Nw Calgary, Alberta T3A 2E4
$425,000Maintenance, Common Area Maintenance, Insurance, Parking, Property Management, Reserve Fund Contributions
$342.07 Monthly
Maintenance, Common Area Maintenance, Insurance, Parking, Property Management, Reserve Fund Contributions
$342.07 MonthlyAMAZING and BEAUTIFULLY UPDATED townhouse in sought after Dalhousie .You will not want to miss out on this fantastic 3 bedroom unit. This BRIGHT and CHEERY home has plenty of windows that allow natural light to flow through. The kitchen features STAINLESS STEEL appliances,newer cabinets,countertops,backsplash and a dining area. The SPACIOUS living room will accommodate plenty of furniture. You will love your LARGE FENCED YARD with trees and shrubs that add to the privacy. Upstairs you will find a primary bedroom, 2 additional bedrooms and a full bathroom. The basement is FINISHED with a large family/ rec room and there is plenty of storage. Excellent LOCATION !! Walking distance to grocery stores , LRT, Dalhousie station which include stores, banks and restaurants. Close to U of C and major roadways. Exceptional Value! (id:41531)
Property Details
| MLS® Number | A2166432 |
| Property Type | Single Family |
| Community Name | Dalhousie |
| Amenities Near By | Playground, Recreation Nearby, Schools, Shopping |
| Community Features | Pets Allowed With Restrictions |
| Features | Closet Organizers, No Smoking Home |
| Parking Space Total | 1 |
| Plan | 7710816 |
| Structure | None |
Building
| Bathroom Total | 1 |
| Bedrooms Above Ground | 3 |
| Bedrooms Total | 3 |
| Appliances | Washer, Refrigerator, Dishwasher, Dryer, Freezer |
| Basement Development | Finished |
| Basement Type | Full (finished) |
| Constructed Date | 1977 |
| Construction Material | Wood Frame |
| Construction Style Attachment | Attached |
| Cooling Type | None |
| Exterior Finish | Stucco, Vinyl Siding |
| Fireplace Present | No |
| Flooring Type | Linoleum, Vinyl |
| Foundation Type | Poured Concrete |
| Heating Type | Forced Air |
| Stories Total | 2 |
| Size Interior | 1009.43 Sqft |
| Total Finished Area | 1009.43 Sqft |
| Type | Row / Townhouse |
Land
| Acreage | No |
| Fence Type | Fence |
| Land Amenities | Playground, Recreation Nearby, Schools, Shopping |
| Size Total Text | Unknown |
| Zoning Description | M-h1 D225 |
Rooms
| Level | Type | Length | Width | Dimensions |
|---|---|---|---|---|
| Second Level | 4pc Bathroom | 6.75 Ft x 4.92 Ft | ||
| Second Level | Bedroom | 11.50 Ft x 7.17 Ft | ||
| Second Level | Bedroom | 11.42 Ft x 8.17 Ft | ||
| Second Level | Hall | 6.83 Ft x 10.50 Ft | ||
| Second Level | Primary Bedroom | 13.75 Ft x 9.92 Ft | ||
| Basement | Recreational, Games Room | 16.42 Ft x 14.17 Ft | ||
| Basement | Furnace | 16.25 Ft x 11.00 Ft | ||
| Main Level | Dining Room | 9.58 Ft x 8.08 Ft | ||
| Main Level | Kitchen | 7.50 Ft x 8.08 Ft | ||
| Main Level | Living Room | 17.17 Ft x 10.83 Ft |
https://www.realtor.ca/real-estate/27423736/10-4936-dalton-drive-nw-calgary-dalhousie
Interested?
Contact us for more information




























































