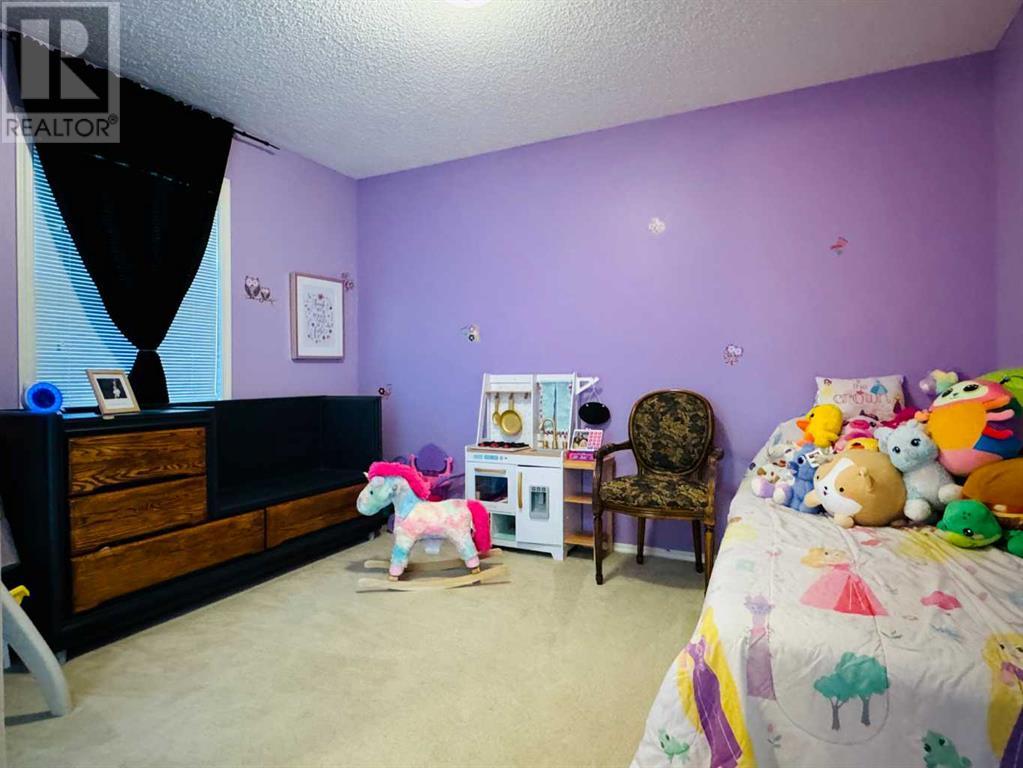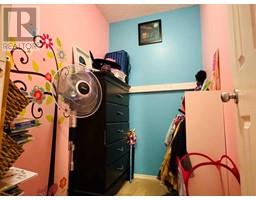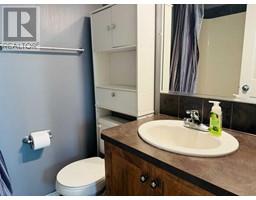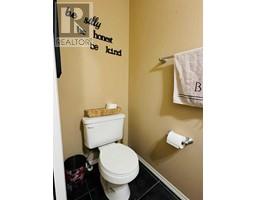Calgary Real Estate Agency
1306 Prairie Sound Drive Nw High River, Alberta T1V 2A3
$329,900Maintenance, Insurance, Property Management, Reserve Fund Contributions
$380 Monthly
Maintenance, Insurance, Property Management, Reserve Fund Contributions
$380 MonthlyWelcome to 1306 Prairie Sound Drive. This home features a large open floor plan with large windows allowing natural light throughout the space. When you first walk in you have a dedicated entry space and hall closet. Take a step up to the living room and spacious dining room - enough to fit a family! At the back of the home you will find the kitchen that is wide enough to accommodate the family working together for a meal. There is room for another table off the kitchen as well for additional seating. Take a step outside to the south facing balcony to enjoy those warm summer nights and soon you'll be able to watch the balloons float on over! Upstairs you have 2 Primary Bedrooms - each with their own ensuite and walk-in closet! There is a flex room between that can be used for another living space or work area. To top it off laundry is also located upstairs. Going to the basement you have a powder room - perfect for guests and at the bottom of the stairs is a finished basement - not many units feature that! Another great space to work from home or have a home gym. With direct access to the extra-long attached single garage - deep enough to park a full sized truck - it also has a storage area and a work bench space. What are you waiting for? Book your showing today! (id:41531)
Property Details
| MLS® Number | A2165227 |
| Property Type | Single Family |
| Community Name | Highwood Village |
| Amenities Near By | Park, Schools, Shopping, Water Nearby |
| Community Features | Lake Privileges, Pets Allowed With Restrictions |
| Features | See Remarks |
| Parking Space Total | 2 |
| Plan | 0514236 |
Building
| Bathroom Total | 3 |
| Bedrooms Above Ground | 2 |
| Bedrooms Total | 2 |
| Appliances | Refrigerator, Dishwasher, Stove, Hood Fan, Window Coverings, Washer & Dryer |
| Basement Development | Finished |
| Basement Type | Partial (finished) |
| Constructed Date | 2005 |
| Construction Material | Wood Frame |
| Construction Style Attachment | Attached |
| Cooling Type | None |
| Exterior Finish | Vinyl Siding |
| Fireplace Present | No |
| Flooring Type | Carpeted, Ceramic Tile |
| Foundation Type | Poured Concrete |
| Half Bath Total | 1 |
| Heating Type | Forced Air |
| Stories Total | 2 |
| Size Interior | 1340 Sqft |
| Total Finished Area | 1340 Sqft |
| Type | Row / Townhouse |
Parking
| Parking Pad | |
| Attached Garage | 1 |
Land
| Acreage | No |
| Fence Type | Fence |
| Land Amenities | Park, Schools, Shopping, Water Nearby |
| Landscape Features | Lawn |
| Size Irregular | 170.80 |
| Size Total | 170.8 M2|0-4,050 Sqft |
| Size Total Text | 170.8 M2|0-4,050 Sqft |
| Zoning Description | Tnd |
Rooms
| Level | Type | Length | Width | Dimensions |
|---|---|---|---|---|
| Basement | Other | 11.00 Ft x 12.83 Ft | ||
| Main Level | Other | 5.67 Ft x 6.67 Ft | ||
| Main Level | Living Room | 10.33 Ft x 15.42 Ft | ||
| Main Level | Dining Room | 10.25 Ft x 10.33 Ft | ||
| Main Level | Kitchen | 11.58 Ft x 17.08 Ft | ||
| Main Level | 2pc Bathroom | .00 Ft x .00 Ft | ||
| Upper Level | Primary Bedroom | 12.00 Ft x 12.00 Ft | ||
| Upper Level | Bedroom | 10.00 Ft x 12.00 Ft | ||
| Upper Level | Bonus Room | 7.83 Ft x 10.67 Ft | ||
| Upper Level | Laundry Room | 2.83 Ft x 3.17 Ft | ||
| Upper Level | 4pc Bathroom | .00 Ft x .00 Ft | ||
| Upper Level | 3pc Bathroom | .00 Ft x .00 Ft |
https://www.realtor.ca/real-estate/27424086/1306-prairie-sound-drive-nw-high-river-highwood-village
Interested?
Contact us for more information




































































