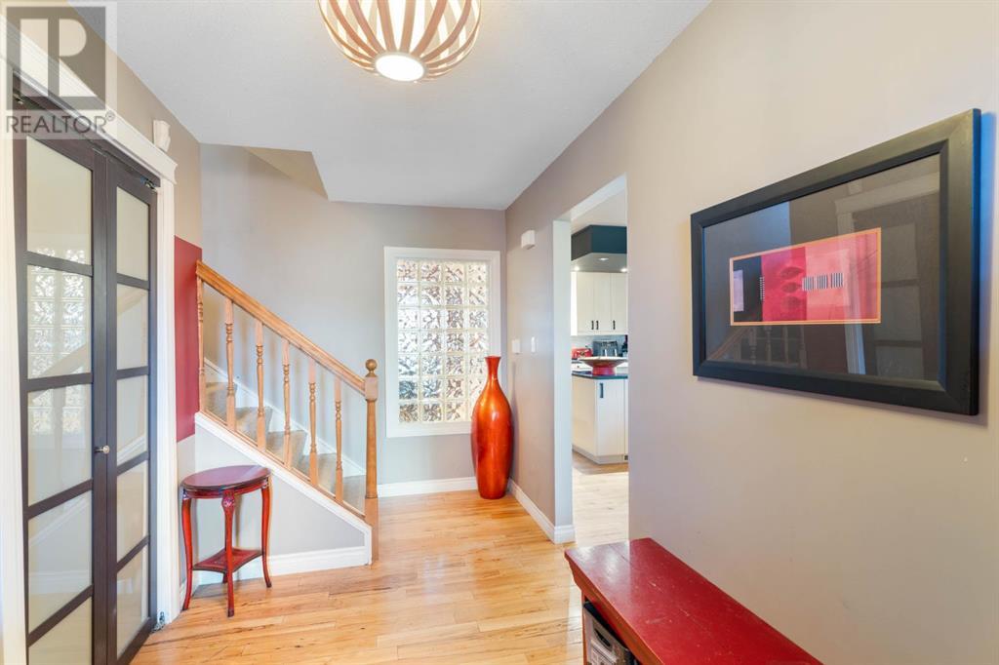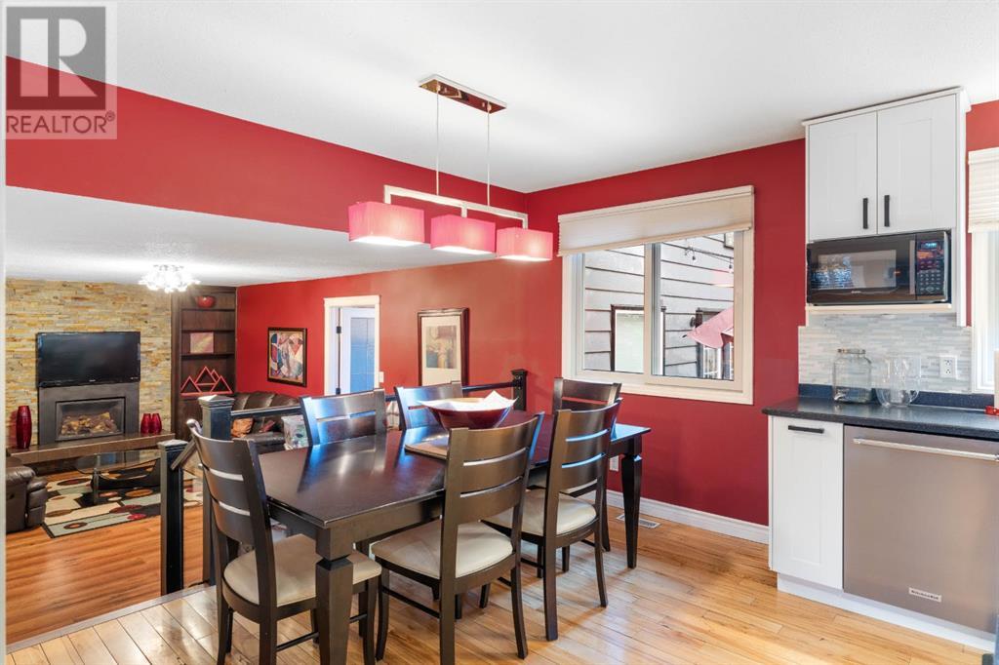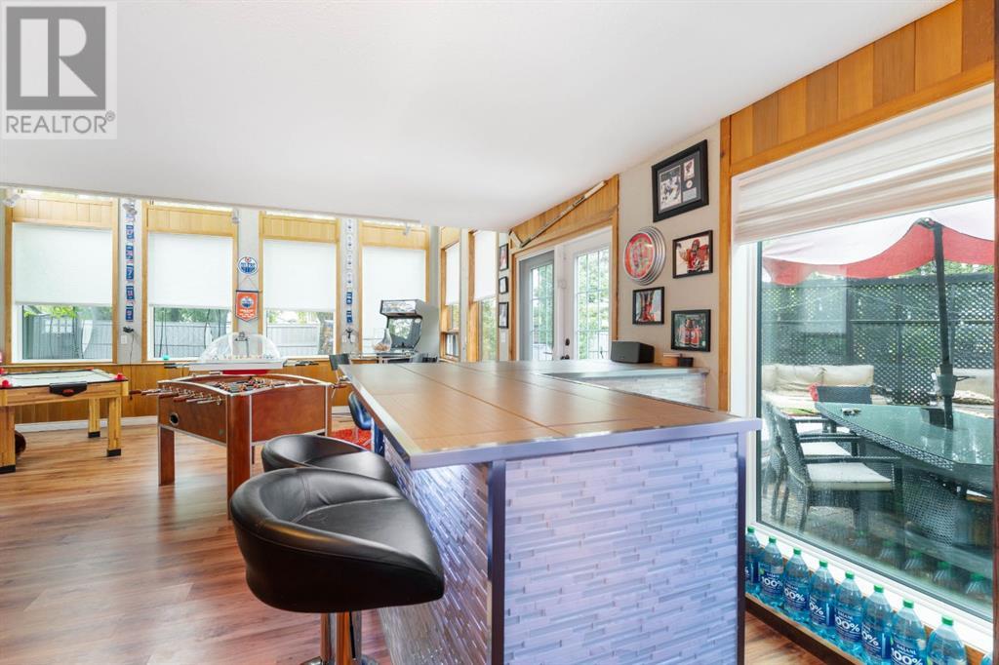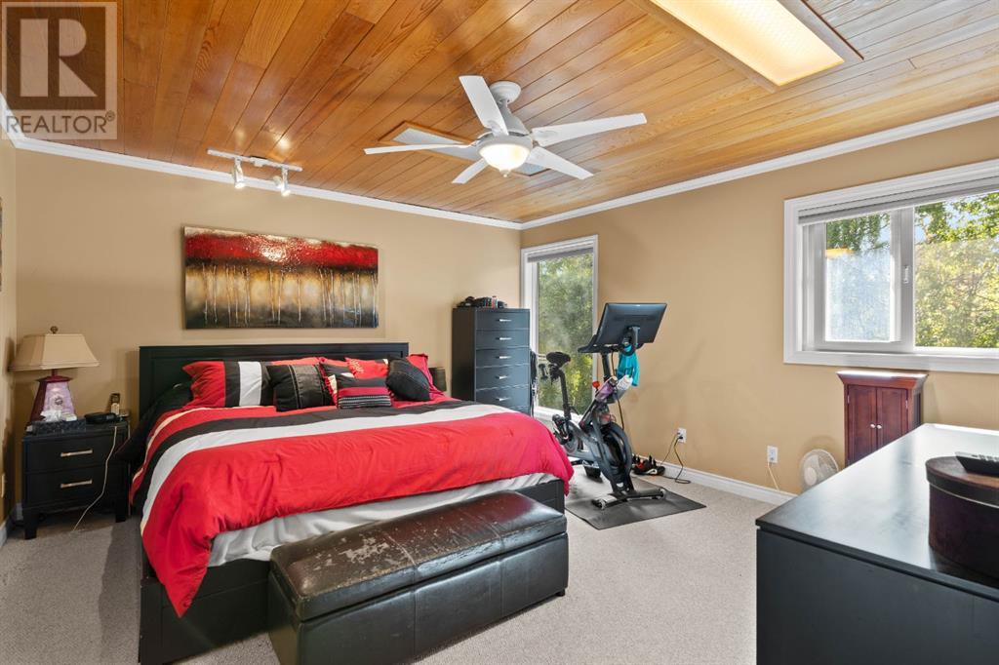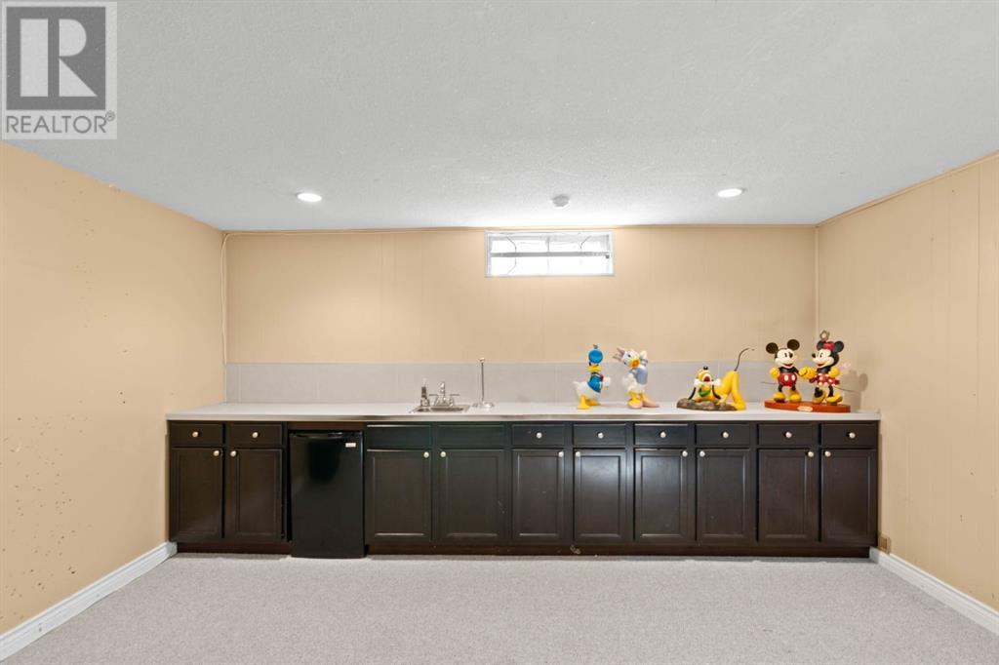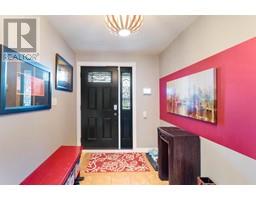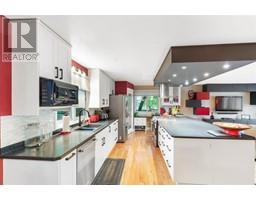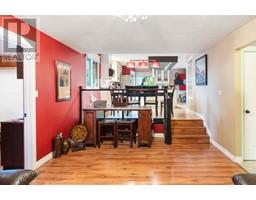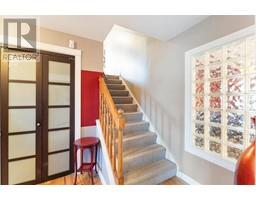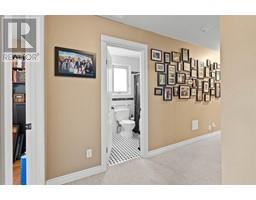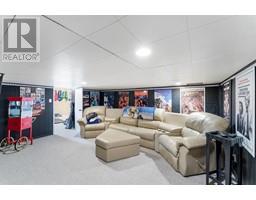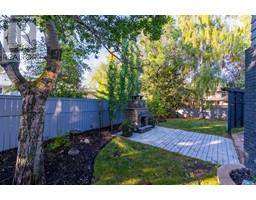5 Bedroom
4 Bathroom
2823.44 sqft
Fireplace
None
Forced Air
Landscaped, Lawn
$1,219,900
Welcome to this exquisite two-story home nestled on a spacious corner lot in the highly sought-after, family-friendly community of Varsity Estates. From the moment you arrive, the impressive curb appeal captivates you with its new Hardie board siding, durable rubber roof, and a beautifully landscaped front yard featuring a charming courtyard. Step inside to discover an inviting open-concept living area, where large, bright windows fill the space with natural light. The modern kitchen is a chef's dream, boasting a generous sit-up island, newer stainless steel appliances ,updated lighting a pantry, and an abundance of storage and counter space. Adjacent to the kitchen, the dining area flows seamlessly into another cozy living space, complete with a fireplace, perfect for family gatherings. Venture into the expansive recreation room, designed for entertainment and relaxation. This impressive space features a built-in wet bar with a professional beer tap system, a wine and pop fridge, and floor-to-ceiling windows that provide easy access to your beautifully landscaped backyard. On the main level, you will find the first of five spacious bedrooms, along with a convenient 3-piece bathroom and a laundry room. Ascend to the upper level, where four additional well-sized bedrooms await, including the luxurious primary suite complete with a 5-piece ensuite and a walk-in closet. An additional 4-piece bathroom serves the other bedrooms on this floor. The basement is an entertainer's paradise, featuring a large additional living space, a good sized media room, a 1-piece bathroom, and ample storage options. Step outside to your fully professionally landscaped backyard, where you can enjoy the serene ambiance created by brick patios, a cozy fireplace, a tranquil water feature, new sod, and vibrant perennials. With a two-car attached garage and a spacious driveway, parking is a breeze. This prime location is unbeatable, within walking distance to schools including St. Vincent De Pa ul Elementary Junior High School and F.E Osborne Junior High, Scenic walking paths, parks, Silver Springs Golf Course, and just a few blocks from Market Mall. Don’t miss your chance to see this one today. You won’t be disappointed. (id:41531)
Property Details
|
MLS® Number
|
A2165139 |
|
Property Type
|
Single Family |
|
Community Name
|
Varsity |
|
Amenities Near By
|
Golf Course, Park, Playground, Recreation Nearby, Schools, Shopping |
|
Community Features
|
Golf Course Development |
|
Features
|
Cul-de-sac, Closet Organizers |
|
Parking Space Total
|
4 |
|
Plan
|
557lk |
|
Structure
|
Deck |
Building
|
Bathroom Total
|
4 |
|
Bedrooms Above Ground
|
5 |
|
Bedrooms Total
|
5 |
|
Appliances
|
Washer, Refrigerator, Dishwasher, Stove, Dryer, Microwave, Hood Fan, Window Coverings |
|
Basement Development
|
Finished |
|
Basement Type
|
Full (finished) |
|
Constructed Date
|
1972 |
|
Construction Style Attachment
|
Detached |
|
Cooling Type
|
None |
|
Exterior Finish
|
Composite Siding |
|
Fireplace Present
|
Yes |
|
Fireplace Total
|
1 |
|
Flooring Type
|
Carpeted, Hardwood, Laminate |
|
Foundation Type
|
Poured Concrete |
|
Half Bath Total
|
1 |
|
Heating Type
|
Forced Air |
|
Stories Total
|
2 |
|
Size Interior
|
2823.44 Sqft |
|
Total Finished Area
|
2823.44 Sqft |
|
Type
|
House |
Parking
Land
|
Acreage
|
No |
|
Fence Type
|
Fence |
|
Land Amenities
|
Golf Course, Park, Playground, Recreation Nearby, Schools, Shopping |
|
Landscape Features
|
Landscaped, Lawn |
|
Size Depth
|
39.33 M |
|
Size Frontage
|
16.91 M |
|
Size Irregular
|
811.00 |
|
Size Total
|
811 M2|7,251 - 10,889 Sqft |
|
Size Total Text
|
811 M2|7,251 - 10,889 Sqft |
|
Zoning Description
|
R-c1 |
Rooms
| Level |
Type |
Length |
Width |
Dimensions |
|
Basement |
1pc Bathroom |
|
|
2.00 Ft x 2.50 Ft |
|
Basement |
Den |
|
|
16.00 Ft x 15.17 Ft |
|
Basement |
Recreational, Games Room |
|
|
20.67 Ft x 14.75 Ft |
|
Basement |
Storage |
|
|
43.00 Ft x 11.17 Ft |
|
Main Level |
3pc Bathroom |
|
|
5.92 Ft x 8.33 Ft |
|
Main Level |
Bedroom |
|
|
10.67 Ft x 10.92 Ft |
|
Main Level |
Den |
|
|
19.00 Ft x 27.50 Ft |
|
Main Level |
Dining Room |
|
|
9.08 Ft x 11.58 Ft |
|
Main Level |
Family Room |
|
|
19.08 Ft x 11.67 Ft |
|
Main Level |
Foyer |
|
|
6.75 Ft x 15.50 Ft |
|
Main Level |
Kitchen |
|
|
17.67 Ft x 11.50 Ft |
|
Main Level |
Laundry Room |
|
|
6.33 Ft x 6.50 Ft |
|
Main Level |
Living Room |
|
|
17.58 Ft x 17.25 Ft |
|
Upper Level |
4pc Bathroom |
|
|
4.92 Ft x 7.58 Ft |
|
Upper Level |
5pc Bathroom |
|
|
4.92 Ft x 17.50 Ft |
|
Upper Level |
Bedroom |
|
|
9.58 Ft x 11.17 Ft |
|
Upper Level |
Bedroom |
|
|
9.83 Ft x 12.08 Ft |
|
Upper Level |
Bedroom |
|
|
9.50 Ft x 11.25 Ft |
|
Upper Level |
Primary Bedroom |
|
|
13.92 Ft x 16.67 Ft |
|
Upper Level |
Other |
|
|
4.92 Ft x 7.58 Ft |
https://www.realtor.ca/real-estate/27424394/104-varsity-green-bay-nw-calgary-varsity



