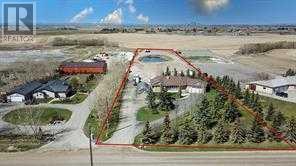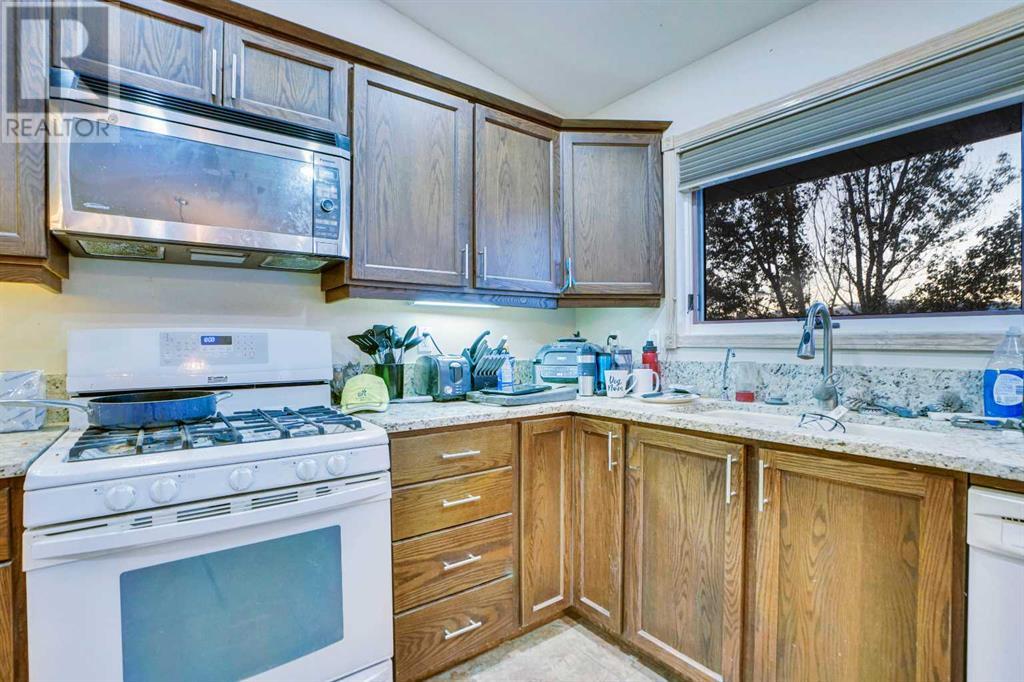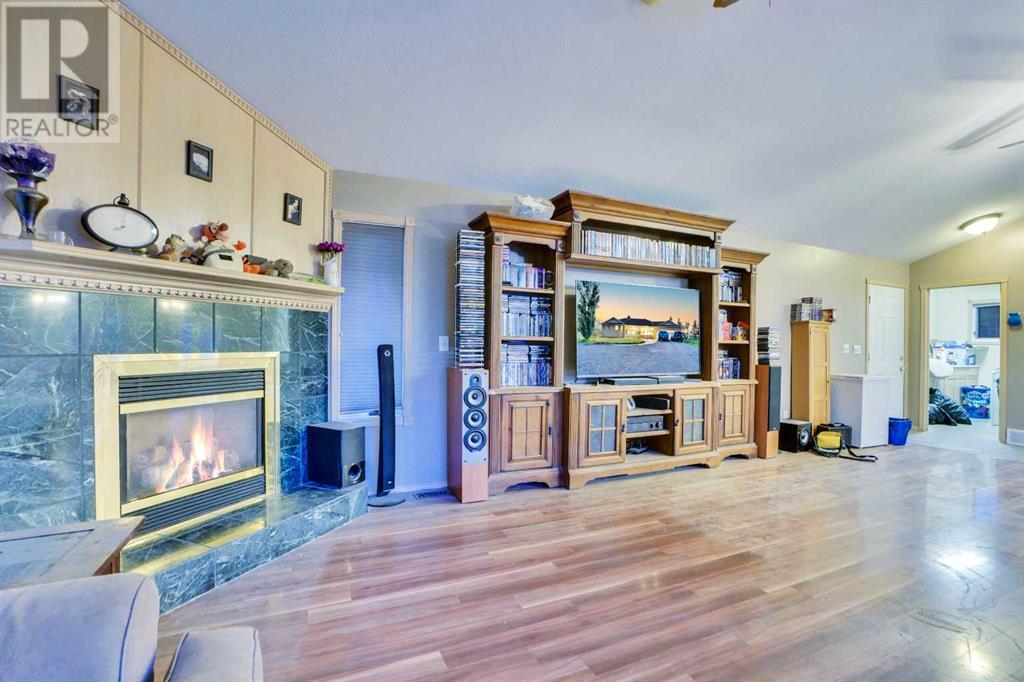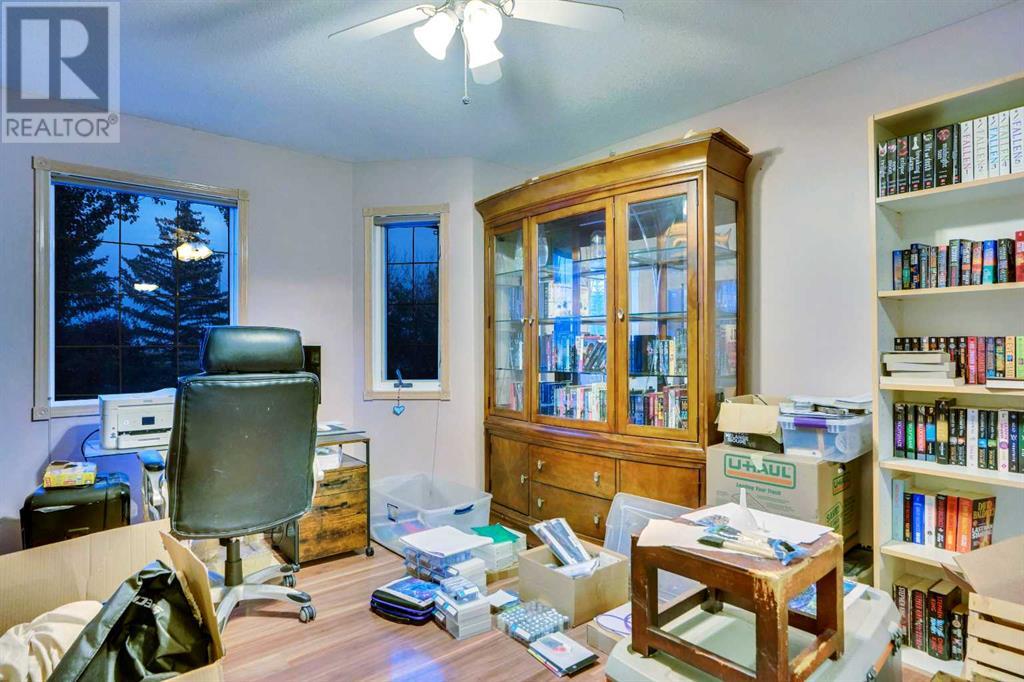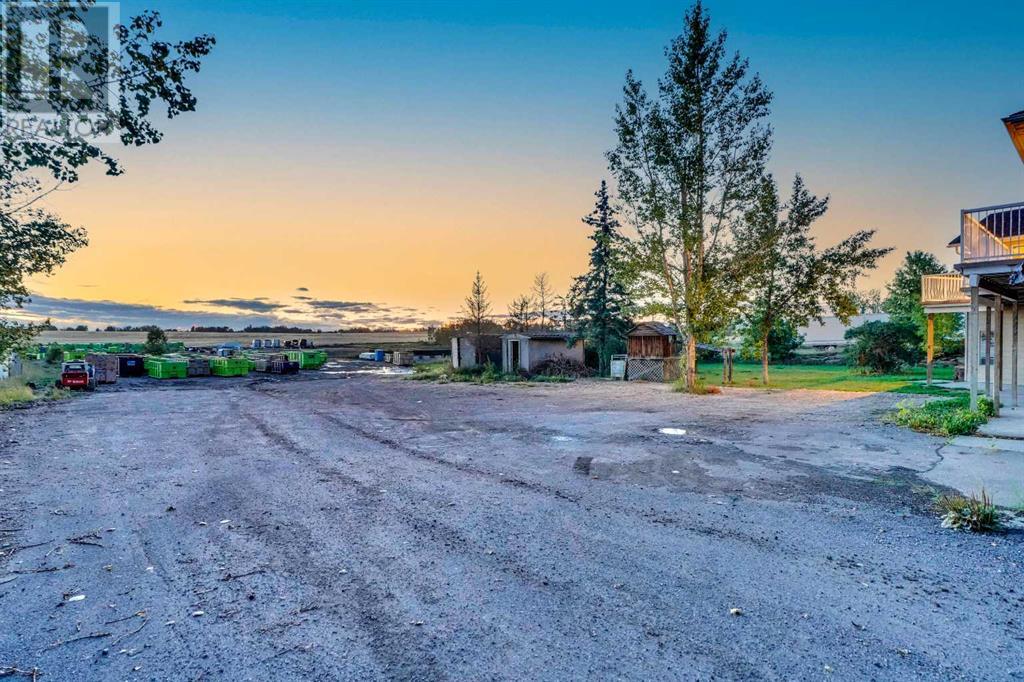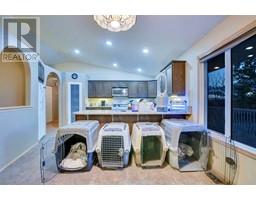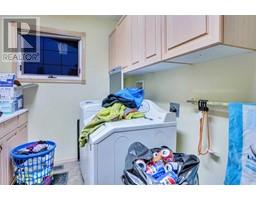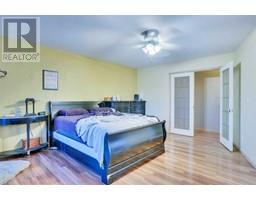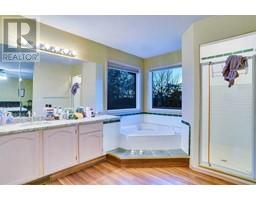3 Bedroom
2 Bathroom
2318.91 sqft
Bungalow
Fireplace
None
Forced Air
Acreage
$1,899,900
PRIME ACREAGE: 4 Acres within Calgary City Limits! Discover this stunning custom-built walkout bungalow, perfectly positioned on 4 prime acres with breathtaking panoramic views. This property offers a rare combination of city convenience and peaceful country living. With over 2,300 sq. ft. of open-concept living on the main floor, vaulted ceilings, and expansive windows, this home is flooded with natural light. The spacious country kitchen features ample cupboard space, granite countertops, and a gas stove—ideal for family meals and entertaining. The living room, complete with a cozy gas fireplace, and the adjacent dining room both lead out to a large rear deck, perfect for enjoying the surrounding views.The main floor includes: A large master bedroom with a luxurious ensuite and walk-in closet Two additional bedrooms A full bath A convenient laundry room For vehicle and equipment enthusiasts, this property offers not one, but two incredible garages:A massive underdrive garage (38 x 24) with 2 double doors, rough-in for in-floor heating, and water hookupsA main-level oversized double garage (27 x 24)In addition, the fully finished walkout basement includes a 2-bedroom illegal suite with a full bathroom, kitchen, and separate entrance—perfect for rental income or multi-generational living.This acreage is perfect for anyone seeking space for a home-based business or extra storage. The location provides quick and easy access to Glenmore and Stoney Trail, as well as nearby East Hills Shopping Centre. This property generates a substantial monthly rental income, offering an excellent return on investment. Perfect for investors seeking steady cash flow. Potential for further value appreciation in a prime location. Total Rent Income: $9,500/month. Don’t miss this one—schedule your viewing today! (id:41531)
Property Details
|
MLS® Number
|
A2166386 |
|
Property Type
|
Single Family |
|
Amenities Near By
|
Playground, Shopping |
|
Features
|
Treed, Wood Windows |
|
Plan
|
9511215 |
|
Structure
|
Deck |
Building
|
Bathroom Total
|
2 |
|
Bedrooms Above Ground
|
3 |
|
Bedrooms Total
|
3 |
|
Appliances
|
Refrigerator, Gas Stove(s), Dishwasher, Microwave Range Hood Combo, Garage Door Opener, Washer & Dryer |
|
Architectural Style
|
Bungalow |
|
Basement Features
|
Suite |
|
Basement Type
|
Full |
|
Constructed Date
|
1996 |
|
Construction Material
|
Poured Concrete, Wood Frame |
|
Construction Style Attachment
|
Detached |
|
Cooling Type
|
None |
|
Exterior Finish
|
Concrete |
|
Fireplace Present
|
Yes |
|
Fireplace Total
|
1 |
|
Flooring Type
|
Ceramic Tile, Hardwood |
|
Foundation Type
|
Poured Concrete |
|
Heating Type
|
Forced Air |
|
Stories Total
|
1 |
|
Size Interior
|
2318.91 Sqft |
|
Total Finished Area
|
2318.91 Sqft |
|
Type
|
House |
Parking
Land
|
Acreage
|
Yes |
|
Fence Type
|
Fence |
|
Land Amenities
|
Playground, Shopping |
|
Size Irregular
|
16251.00 |
|
Size Total
|
16251 M2|2 - 4.99 Acres |
|
Size Total Text
|
16251 M2|2 - 4.99 Acres |
|
Zoning Description
|
S-fud |
Rooms
| Level |
Type |
Length |
Width |
Dimensions |
|
Main Level |
4pc Bathroom |
|
|
5.92 Ft x 11.83 Ft |
|
Main Level |
4pc Bathroom |
|
|
17.25 Ft x 9.25 Ft |
|
Main Level |
Bedroom |
|
|
14.33 Ft x 12.42 Ft |
|
Main Level |
Bedroom |
|
|
13.00 Ft x 11.33 Ft |
|
Main Level |
Breakfast |
|
|
17.50 Ft x 7.92 Ft |
|
Main Level |
Dining Room |
|
|
14.00 Ft x 15.92 Ft |
|
Main Level |
Foyer |
|
|
11.17 Ft x 11.25 Ft |
|
Main Level |
Kitchen |
|
|
16.42 Ft x 15.00 Ft |
|
Main Level |
Laundry Room |
|
|
10.42 Ft x 7.25 Ft |
|
Main Level |
Living Room |
|
|
31.50 Ft x 17.08 Ft |
|
Main Level |
Primary Bedroom |
|
|
17.25 Ft x 14.75 Ft |
https://www.realtor.ca/real-estate/27432265/3235-100-street-se-calgary




