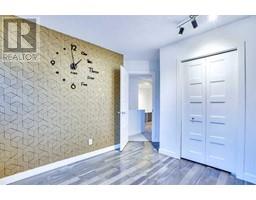Calgary Real Estate Agency
92 Martindale Crescent Ne Calgary, Alberta T3J 2V9
$529,900
Charming Detached Home in Martindale – Over 1200 Sqft!This well-maintained home offers 4 bedrooms, 2.5 bathrooms, and a fully finished basement suite(illegal )with a side entrance. The exterior features durable stucco siding, adding curb appeal and low maintenance. Upon entering, you’re greeted by a welcoming foyer, with a convenient half bathroom on the right. The kitchen overlooks the dining area and spacious living room, perfect for entertaining.Upstairs, you’ll find 3 comfortable bedrooms and a full bathroom. The fully finished basement includes a second kitchen, a large bedroom, a 3-piece bathroom, and a laundry room, offering great flexibility.Step outside to enjoy the decent-sized backyard and deck, perfect for outdoor relaxation or family gatherings.This home is ideal for families or as an investment—don’t miss out! (id:41531)
Open House
This property has open houses!
1:00 pm
Ends at:4:00 pm
Property Details
| MLS® Number | A2166347 |
| Property Type | Single Family |
| Community Name | Martindale |
| Amenities Near By | Park, Schools, Shopping |
| Features | Back Lane, No Animal Home, No Smoking Home |
| Parking Space Total | 2 |
| Plan | 8210414 |
| Structure | None |
Building
| Bathroom Total | 3 |
| Bedrooms Above Ground | 3 |
| Bedrooms Below Ground | 1 |
| Bedrooms Total | 4 |
| Appliances | Washer, Refrigerator, Range - Electric, Dishwasher, Dryer, Microwave Range Hood Combo |
| Basement Development | Finished |
| Basement Features | Separate Entrance, Suite |
| Basement Type | Full (finished) |
| Constructed Date | 1986 |
| Construction Material | Wood Frame |
| Construction Style Attachment | Detached |
| Cooling Type | None |
| Exterior Finish | Stucco |
| Fireplace Present | No |
| Flooring Type | Carpeted, Laminate, Tile |
| Foundation Type | Poured Concrete |
| Half Bath Total | 1 |
| Heating Type | Forced Air |
| Stories Total | 2 |
| Size Interior | 1262.9 Sqft |
| Total Finished Area | 1262.9 Sqft |
| Type | House |
Parking
| Other | |
| Street |
Land
| Acreage | No |
| Fence Type | Fence |
| Land Amenities | Park, Schools, Shopping |
| Size Depth | 30.49 M |
| Size Frontage | 9.8 M |
| Size Irregular | 299.00 |
| Size Total | 299 M2|0-4,050 Sqft |
| Size Total Text | 299 M2|0-4,050 Sqft |
| Zoning Description | R-c2 |
Rooms
| Level | Type | Length | Width | Dimensions |
|---|---|---|---|---|
| Basement | 3pc Bathroom | 8.00 Ft x 3.67 Ft | ||
| Basement | Bedroom | 13.83 Ft x 10.83 Ft | ||
| Basement | Kitchen | 11.42 Ft x 10.33 Ft | ||
| Basement | Laundry Room | 3.67 Ft x 3.17 Ft | ||
| Basement | Furnace | 8.00 Ft x 7.08 Ft | ||
| Main Level | 2pc Bathroom | 5.67 Ft x 4.75 Ft | ||
| Main Level | Dining Room | 12.67 Ft x 10.67 Ft | ||
| Main Level | Foyer | 10.58 Ft x 8.58 Ft | ||
| Main Level | Kitchen | 12.67 Ft x 6.33 Ft | ||
| Main Level | Living Room | 15.00 Ft x 11.67 Ft | ||
| Upper Level | 4pc Bathroom | 7.67 Ft x 5.08 Ft | ||
| Upper Level | Bedroom | 11.50 Ft x 9.92 Ft | ||
| Upper Level | Bedroom | 12.08 Ft x 9.75 Ft | ||
| Upper Level | Primary Bedroom | 15.08 Ft x 13.92 Ft |
https://www.realtor.ca/real-estate/27432663/92-martindale-crescent-ne-calgary-martindale
Interested?
Contact us for more information




















































