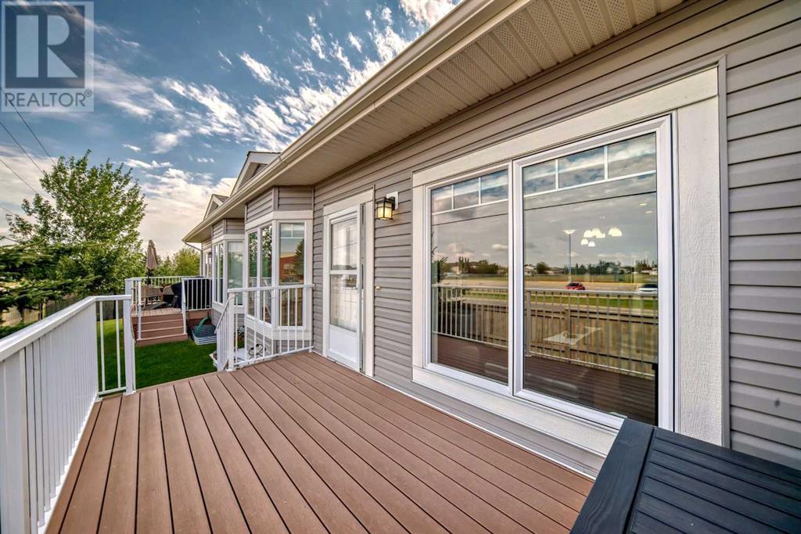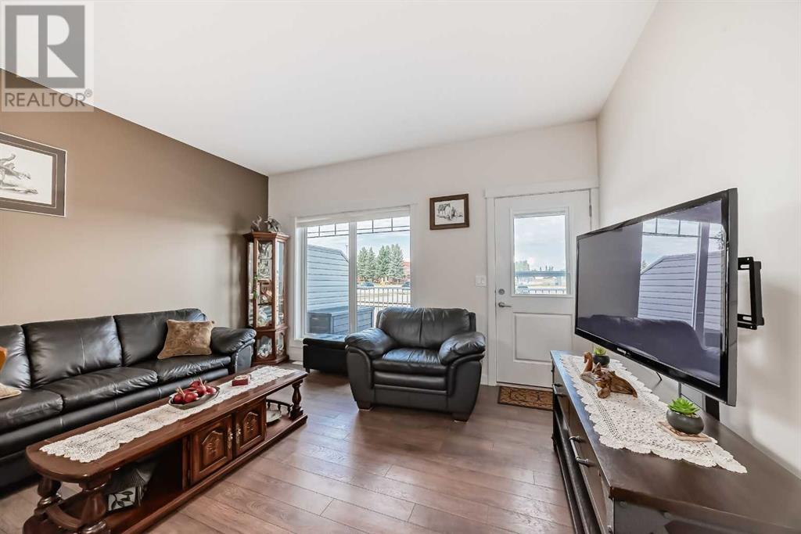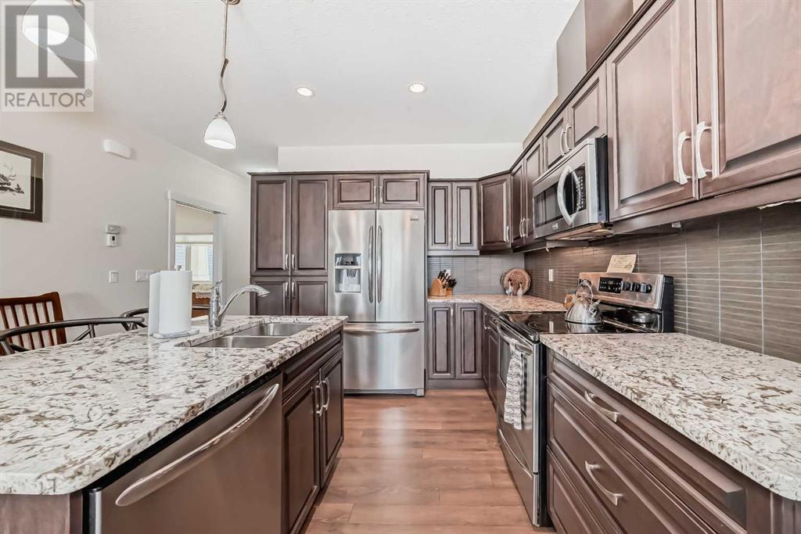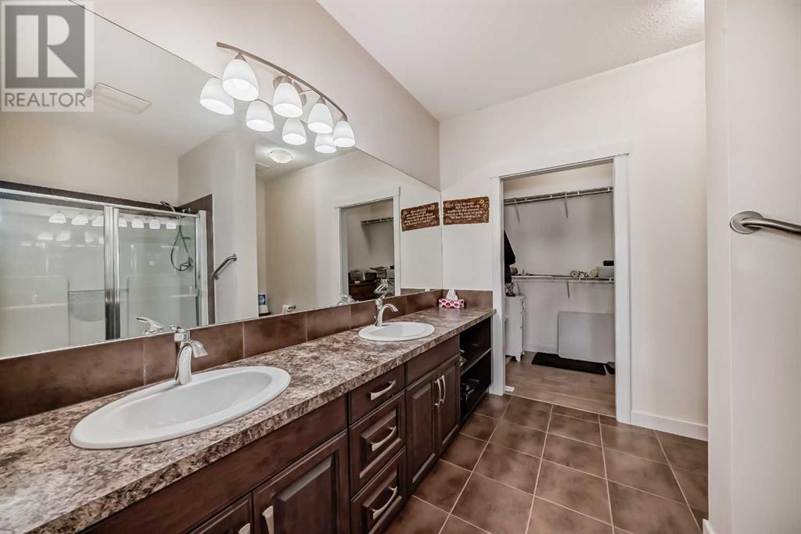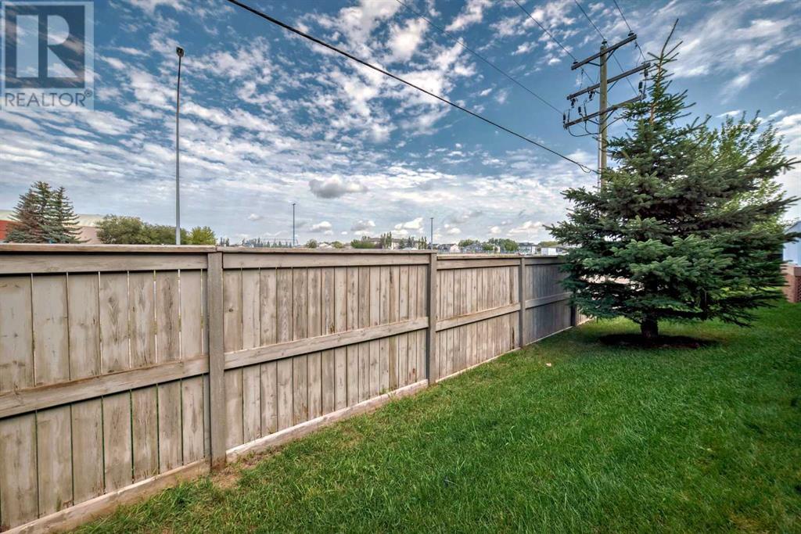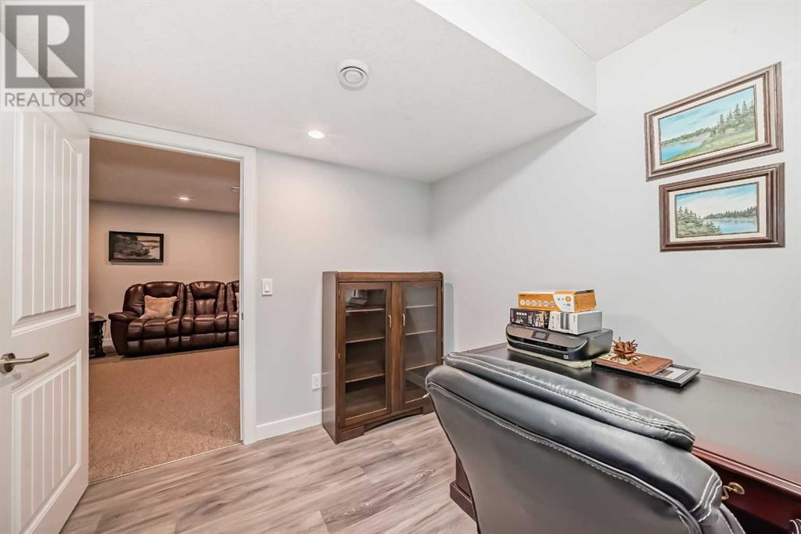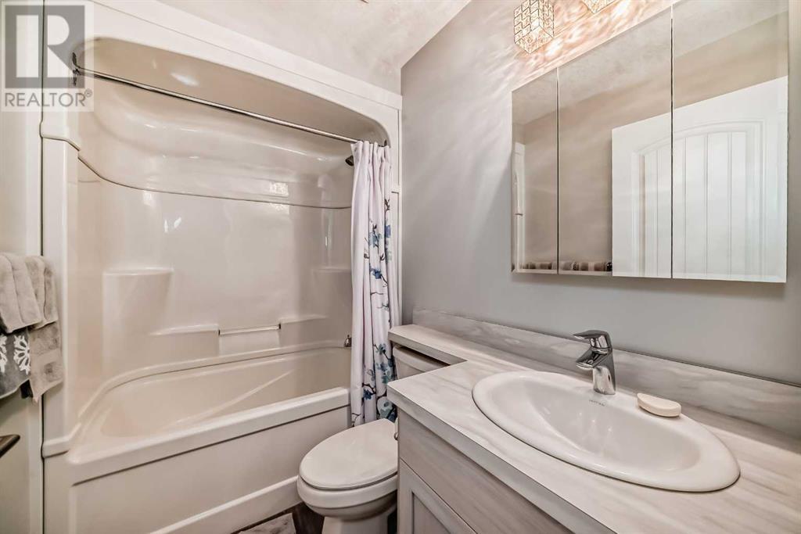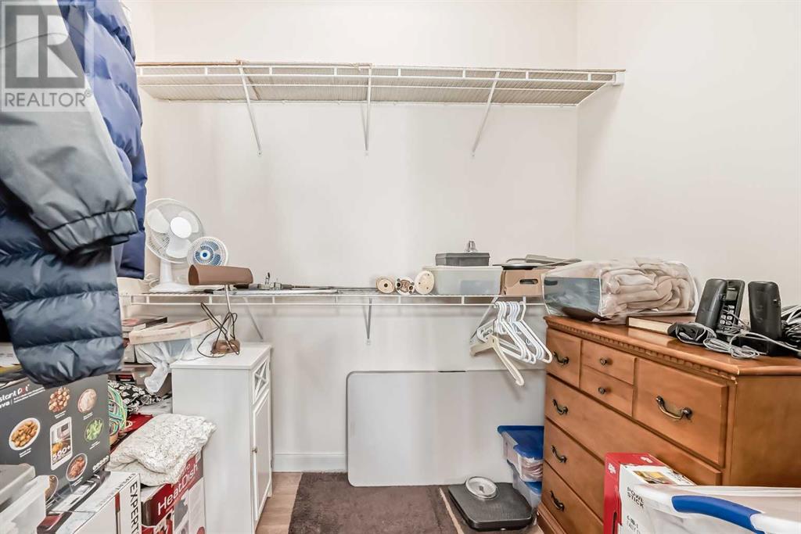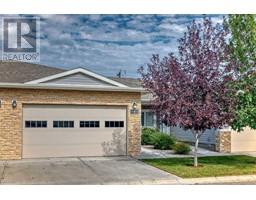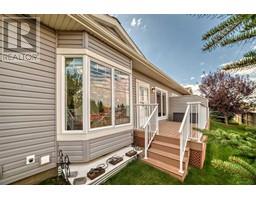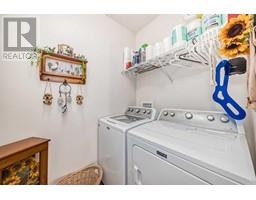Calgary Real Estate Agency
184 Cambridge Glen Drive Strathmore, Alberta T1P 0E6
$550,000Maintenance, Insurance, Reserve Fund Contributions
$300 Monthly
Maintenance, Insurance, Reserve Fund Contributions
$300 Monthly: Great Complex 55+. Brand New Complex. luxury Villas In Strathmore, Sage Wood Villas is a 20 Unit Maintenance Free Bungalow Style Development. Deck is 15'6X 7'10.Adjust to Sage Wood Seniors community and Walking Distance to the Hospital. Each Villa comes with Fully Upgraded Feature.9 ft ceiling height with Pre-engineered Laminated flooring through the main Level. High lighted by a large gourmet kitchen. Over size island,. Upgraded soft close cupboards/drawers with under mounted lighting, full tiled back splash, Exotic Granite Counter Top, Stainless Steel Appliances. Impressive Master Ensuite boast a large bright Bay Window .Large master bedroom with room for a King Size Bed,4 piece functional ensuite with His/Her Sinks. Stand up Shower and Walk in closet. Second large size bedroom with additional Bathroom , Main floor Laundry. Full size Double Attached Garage. Private Maintenance Free Composite Deck. Great Seniors Complex....Call to view. (id:41531)
Property Details
| MLS® Number | A2165941 |
| Property Type | Single Family |
| Community Name | Cambridge Glen |
| Amenities Near By | Shopping |
| Community Features | Pets Allowed With Restrictions |
| Features | Cul-de-sac |
| Parking Space Total | 4 |
| Plan | 1411070 |
| Structure | Deck |
Building
| Bathroom Total | 3 |
| Bedrooms Above Ground | 2 |
| Bedrooms Below Ground | 1 |
| Bedrooms Total | 3 |
| Appliances | Refrigerator, Dishwasher, Stove, Washer & Dryer |
| Basement Development | Finished |
| Basement Type | Full (finished) |
| Constructed Date | 2014 |
| Construction Material | Wood Frame |
| Construction Style Attachment | Semi-detached |
| Cooling Type | None |
| Fireplace Present | No |
| Flooring Type | Carpeted, Laminate |
| Foundation Type | Poured Concrete |
| Heating Type | Forced Air |
| Stories Total | 1 |
| Size Interior | 1141 Sqft |
| Total Finished Area | 1141 Sqft |
| Type | Duplex |
Parking
| Attached Garage | 2 |
Land
| Acreage | No |
| Fence Type | Fence |
| Land Amenities | Shopping |
| Size Depth | 28.7 M |
| Size Frontage | 8.08 M |
| Size Irregular | 231.90 |
| Size Total | 231.9 M2|0-4,050 Sqft |
| Size Total Text | 231.9 M2|0-4,050 Sqft |
| Zoning Description | P1 |
Rooms
| Level | Type | Length | Width | Dimensions |
|---|---|---|---|---|
| Lower Level | Furnace | 15.67 Ft x 15.67 Ft | ||
| Lower Level | Recreational, Games Room | 24.83 Ft x 16.25 Ft | ||
| Lower Level | 4pc Bathroom | 7.50 Ft x 4.00 Ft | ||
| Lower Level | Den | 9.42 Ft x 8.58 Ft | ||
| Lower Level | Bedroom | 16.58 Ft x 11.58 Ft | ||
| Main Level | Other | 9.25 Ft x 6.00 Ft | ||
| Main Level | Other | 4.50 Ft x 4.08 Ft | ||
| Main Level | Laundry Room | 6.33 Ft x 5.00 Ft | ||
| Main Level | 3pc Bathroom | 9.50 Ft x 5.33 Ft | ||
| Main Level | Bedroom | 10.75 Ft x 11.08 Ft | ||
| Main Level | Kitchen | 14.00 Ft x 10.58 Ft | ||
| Main Level | Dining Room | 5.50 Ft x 14.00 Ft | ||
| Main Level | Living Room | 10.92 Ft x 14.00 Ft | ||
| Main Level | Primary Bedroom | 12.50 Ft x 11.00 Ft | ||
| Main Level | 4pc Bathroom | 8.92 Ft x 10.67 Ft | ||
| Main Level | Other | 7.92 Ft x 5.08 Ft |
https://www.realtor.ca/real-estate/27418953/184-cambridge-glen-drive-strathmore-cambridge-glen
Interested?
Contact us for more information



