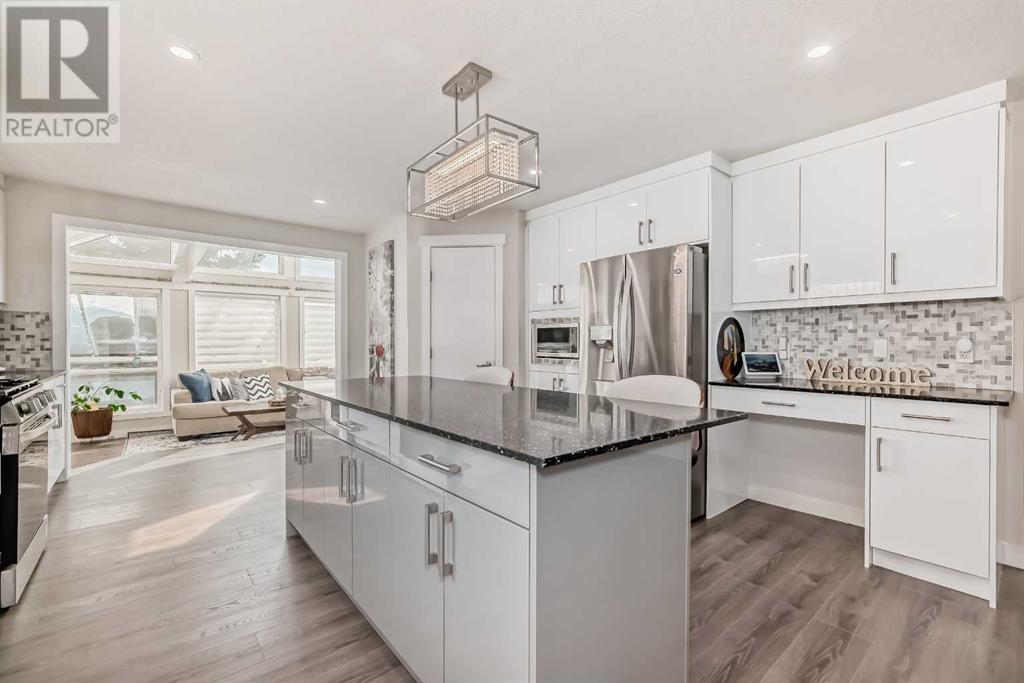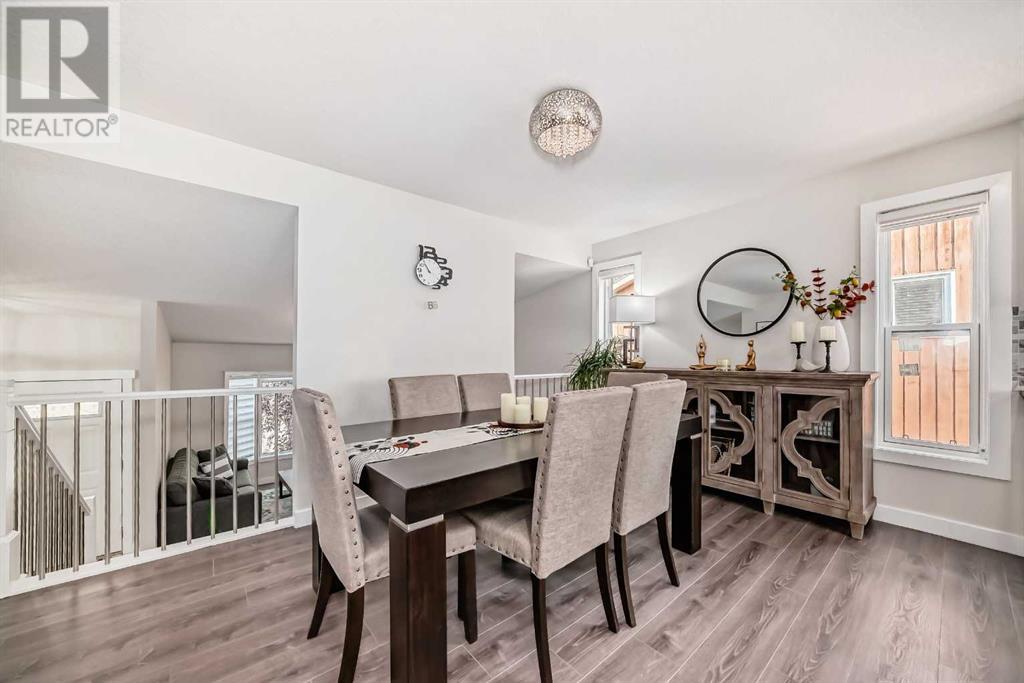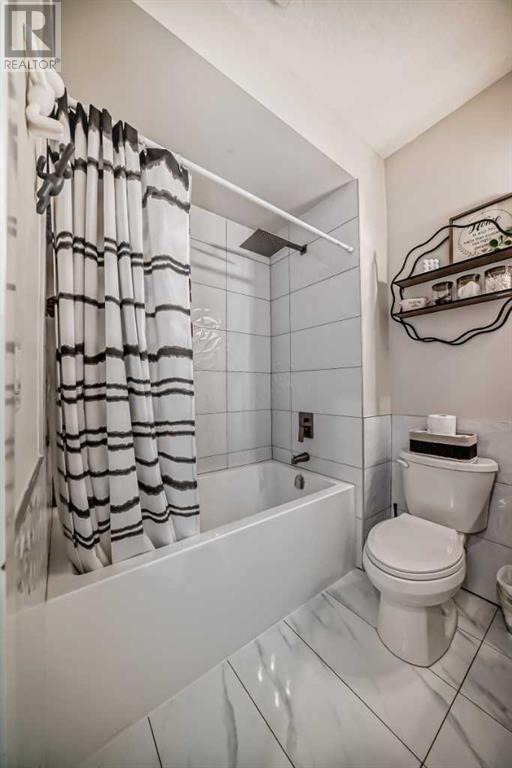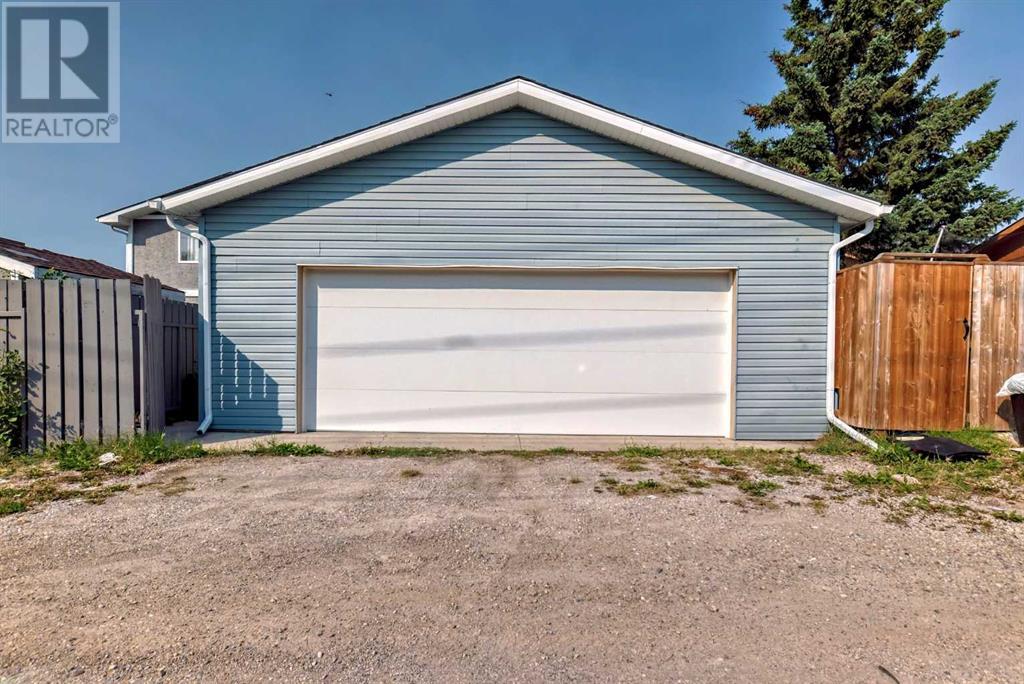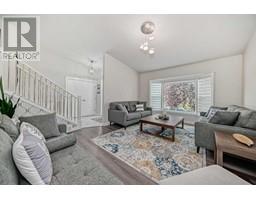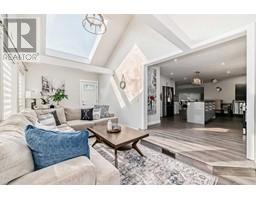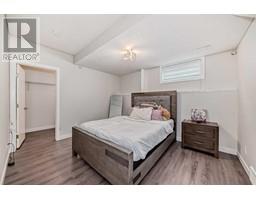5 Bedroom
3 Bathroom
1583.1 sqft
Bi-Level
Fireplace
Central Air Conditioning
Forced Air
Landscaped
$729,000
Welcome to this beautifully renovated bi-level home located in the heart of Temple! Completely updated in 2022, no detail has been overlooked. Step inside and be greeted by luxury vinyl plank flooring throughout, offering both style and durability. The stunning new kitchen is a chef’s dream, featuring sleek cabinetry, modern finishes, and a gas stove, perfect for culinary enthusiasts.Enjoy the bright and spacious family room addition at the back of the house, complete with a cozy gas fireplace, making it the perfect spot for gatherings or relaxing evenings. Stay cool in the summer with air conditioning and warm in the winter with a brand-new furnace and hot water tank, ensuring year-round comfort.Step outside to your private oasis with a large outdoor gazebo and a smart board deck—ideal for entertaining. For car lovers or those in need of extra storage, the oversized double detached garage (24x28) provides ample space.This home is truly move-in ready, with no expense spared on the renovations. Don't miss out on this incredible property in Temple! (id:41531)
Property Details
|
MLS® Number
|
A2165290 |
|
Property Type
|
Single Family |
|
Community Name
|
Temple |
|
Amenities Near By
|
Playground, Schools, Shopping |
|
Features
|
Back Lane |
|
Parking Space Total
|
4 |
|
Plan
|
8010774 |
|
Structure
|
Deck |
Building
|
Bathroom Total
|
3 |
|
Bedrooms Above Ground
|
3 |
|
Bedrooms Below Ground
|
2 |
|
Bedrooms Total
|
5 |
|
Appliances
|
Washer, Refrigerator, Dishwasher, Stove, Dryer, Hood Fan, Garage Door Opener |
|
Architectural Style
|
Bi-level |
|
Basement Development
|
Finished |
|
Basement Features
|
Walk-up, Suite |
|
Basement Type
|
Full (finished) |
|
Constructed Date
|
1981 |
|
Construction Material
|
Wood Frame |
|
Construction Style Attachment
|
Detached |
|
Cooling Type
|
Central Air Conditioning |
|
Exterior Finish
|
Vinyl Siding |
|
Fireplace Present
|
Yes |
|
Fireplace Total
|
1 |
|
Flooring Type
|
Tile, Vinyl |
|
Foundation Type
|
Poured Concrete |
|
Heating Type
|
Forced Air |
|
Size Interior
|
1583.1 Sqft |
|
Total Finished Area
|
1583.1 Sqft |
|
Type
|
House |
Parking
|
Detached Garage
|
2 |
|
Parking Pad
|
|
Land
|
Acreage
|
No |
|
Fence Type
|
Fence |
|
Land Amenities
|
Playground, Schools, Shopping |
|
Landscape Features
|
Landscaped |
|
Size Depth
|
35.66 M |
|
Size Frontage
|
14.6 M |
|
Size Irregular
|
514.00 |
|
Size Total
|
514 M2|4,051 - 7,250 Sqft |
|
Size Total Text
|
514 M2|4,051 - 7,250 Sqft |
|
Zoning Description
|
R-c1 |
Rooms
| Level |
Type |
Length |
Width |
Dimensions |
|
Basement |
Bedroom |
|
|
10.50 Ft x 12.75 Ft |
|
Basement |
Other |
|
|
4.92 Ft x 10.50 Ft |
|
Basement |
Furnace |
|
|
8.67 Ft x 6.08 Ft |
|
Basement |
4pc Bathroom |
|
|
7.75 Ft x 6.00 Ft |
|
Basement |
Family Room |
|
|
15.50 Ft x 14.58 Ft |
|
Basement |
Other |
|
|
5.33 Ft x 13.33 Ft |
|
Basement |
Bedroom |
|
|
13.17 Ft x 8.83 Ft |
|
Basement |
Other |
|
|
5.00 Ft x 6.08 Ft |
|
Lower Level |
Other |
|
|
7.17 Ft x 5.33 Ft |
|
Lower Level |
Living Room |
|
|
12.75 Ft x 15.92 Ft |
|
Main Level |
Primary Bedroom |
|
|
12.00 Ft x 11.75 Ft |
|
Main Level |
3pc Bathroom |
|
|
4.92 Ft x 7.58 Ft |
|
Main Level |
4pc Bathroom |
|
|
8.08 Ft x 5.00 Ft |
|
Main Level |
Bedroom |
|
|
8.17 Ft x 9.00 Ft |
|
Main Level |
Laundry Room |
|
|
2.92 Ft x 5.17 Ft |
|
Main Level |
Bedroom |
|
|
10.00 Ft x 9.50 Ft |
|
Main Level |
Dining Room |
|
|
10.33 Ft x 14.00 Ft |
|
Main Level |
Kitchen |
|
|
15.25 Ft x 14.92 Ft |
|
Main Level |
Pantry |
|
|
5.83 Ft x 4.50 Ft |
|
Main Level |
Sunroom |
|
|
9.92 Ft x 20.42 Ft |
https://www.realtor.ca/real-estate/27421723/176-templeby-drive-ne-calgary-temple






