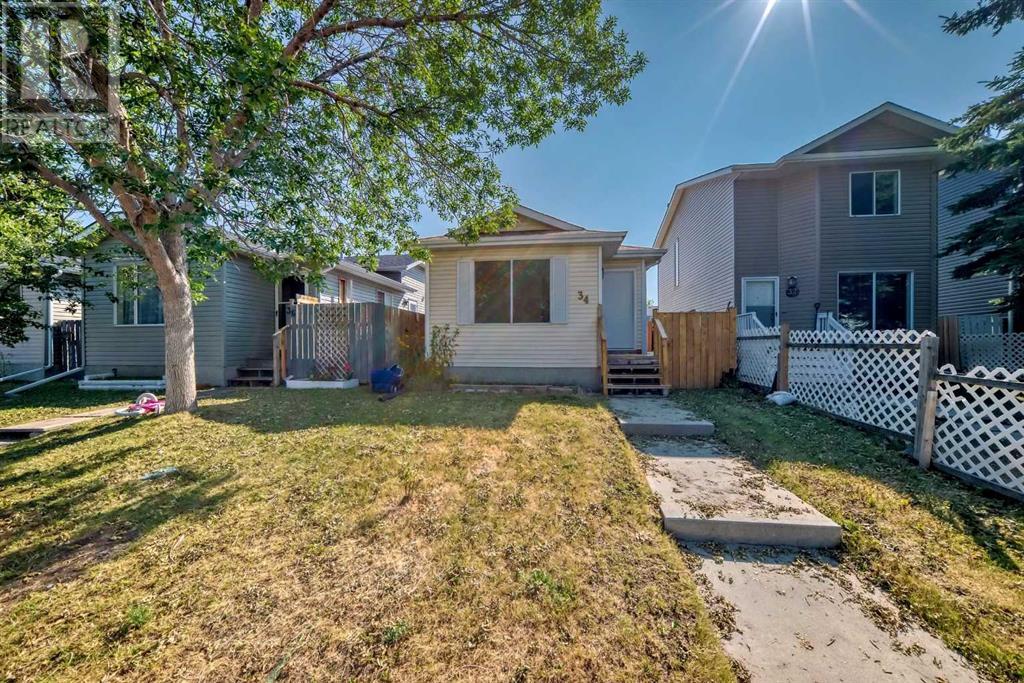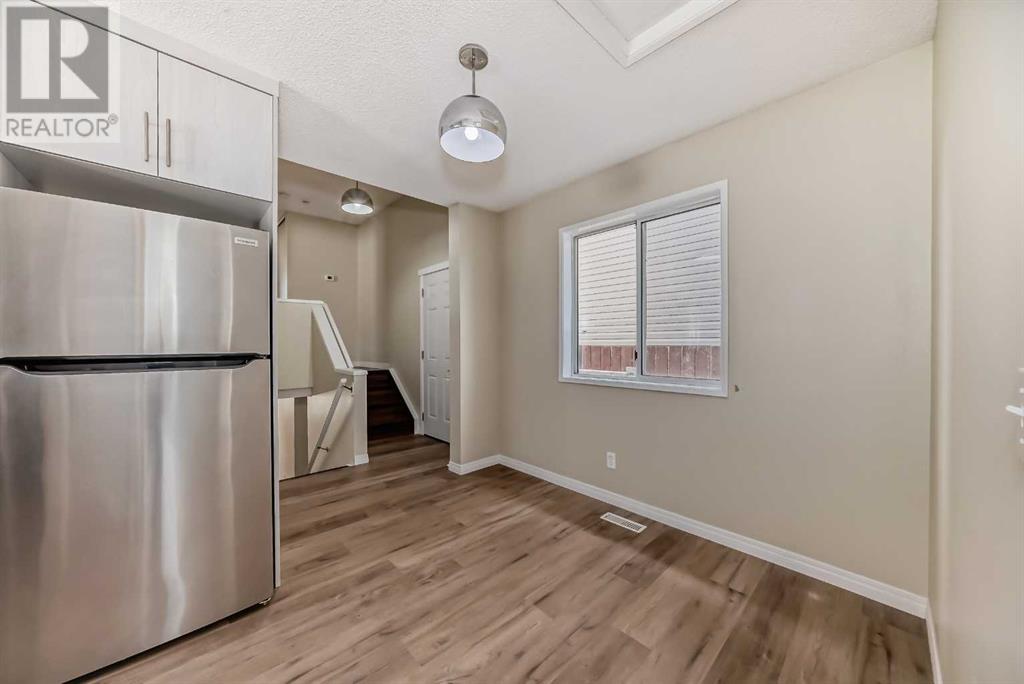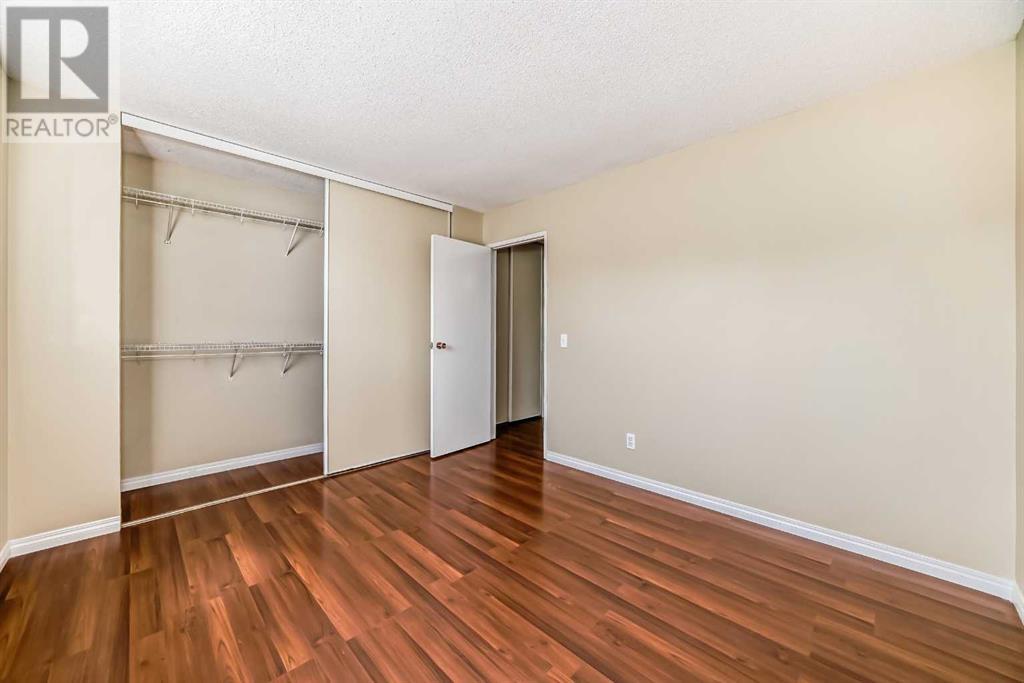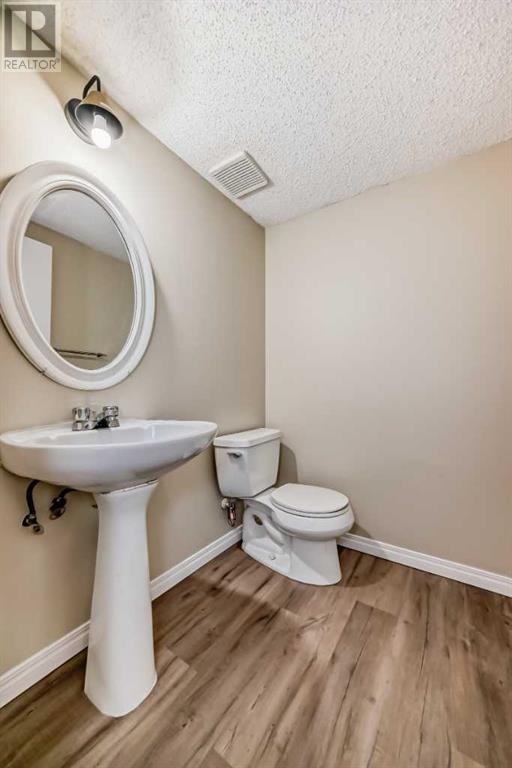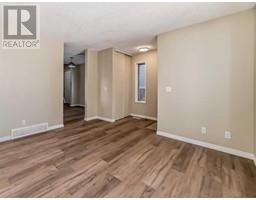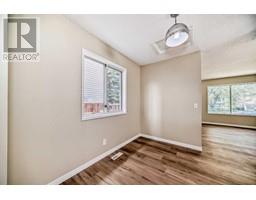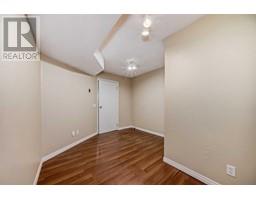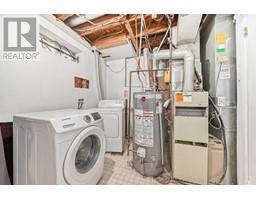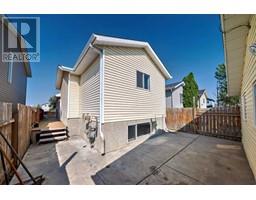3 Bedroom
2 Bathroom
814.6 sqft
4 Level
Fireplace
None
Forced Air
Landscaped
$514,900
Welcome to this beautifully renovated 4-level split home, featuring brand new vinyl plank flooring throughout main level and bathroom, a gourmet kitchen with new cabinets, modern stainless steel appliances, and a stunning quartz countertop. The new 4-piece bathroom is fresh and contemporary. This home offers 2 bedrooms on the upper level, a 3rd bedroom on the third level, and a versatile den/office in the basement, this could be a bedroom when a window is install. Enjoy the convenience of a fully fenced yard with a concrete zPatio backyard and an oversized double detached garage. Located just 3 minutes from Martindale Crossing Gate Park, 5 minutes from Real Canadian Superstore, and close to various amenities, bus stops, LRT stations, and schools. Don’t miss out—book your showing today! (id:41531)
Property Details
|
MLS® Number
|
A2156349 |
|
Property Type
|
Single Family |
|
Community Name
|
Martindale |
|
Amenities Near By
|
Playground, Schools, Shopping |
|
Features
|
Back Lane |
|
Parking Space Total
|
2 |
|
Plan
|
8211473 |
Building
|
Bathroom Total
|
2 |
|
Bedrooms Above Ground
|
2 |
|
Bedrooms Below Ground
|
1 |
|
Bedrooms Total
|
3 |
|
Appliances
|
Washer, Refrigerator, Stove, Dryer, Hood Fan, Garage Door Opener |
|
Architectural Style
|
4 Level |
|
Basement Development
|
Finished |
|
Basement Type
|
Full (finished) |
|
Constructed Date
|
1989 |
|
Construction Material
|
Wood Frame |
|
Construction Style Attachment
|
Detached |
|
Cooling Type
|
None |
|
Exterior Finish
|
Vinyl Siding |
|
Fireplace Present
|
Yes |
|
Fireplace Total
|
1 |
|
Flooring Type
|
Laminate, Tile, Vinyl Plank |
|
Foundation Type
|
Poured Concrete |
|
Half Bath Total
|
1 |
|
Heating Fuel
|
Natural Gas |
|
Heating Type
|
Forced Air |
|
Size Interior
|
814.6 Sqft |
|
Total Finished Area
|
814.6 Sqft |
|
Type
|
House |
Parking
|
Detached Garage
|
2 |
|
Oversize
|
|
Land
|
Acreage
|
No |
|
Fence Type
|
Fence |
|
Land Amenities
|
Playground, Schools, Shopping |
|
Landscape Features
|
Landscaped |
|
Size Frontage
|
7.9 M |
|
Size Irregular
|
261.00 |
|
Size Total
|
261 M2|0-4,050 Sqft |
|
Size Total Text
|
261 M2|0-4,050 Sqft |
|
Zoning Description
|
R-c2 |
Rooms
| Level |
Type |
Length |
Width |
Dimensions |
|
Second Level |
Bedroom |
|
|
11.58 Ft x 10.58 Ft |
|
Second Level |
4pc Bathroom |
|
|
7.42 Ft x 5.00 Ft |
|
Second Level |
Other |
|
|
3.58 Ft x 4.00 Ft |
|
Second Level |
Bedroom |
|
|
9.17 Ft x 8.25 Ft |
|
Basement |
Other |
|
|
3.67 Ft x 7.50 Ft |
|
Basement |
Office |
|
|
10.17 Ft x 11.50 Ft |
|
Basement |
Laundry Room |
|
|
8.25 Ft x 10.75 Ft |
|
Lower Level |
Bedroom |
|
|
8.42 Ft x 8.17 Ft |
|
Lower Level |
2pc Bathroom |
|
|
5.33 Ft x 5.08 Ft |
|
Lower Level |
Family Room |
|
|
12.67 Ft x 9.92 Ft |
|
Main Level |
Living Room |
|
|
12.00 Ft x 12.00 Ft |
|
Main Level |
Kitchen |
|
|
9.58 Ft x 9.08 Ft |
|
Main Level |
Other |
|
|
4.00 Ft x 4.67 Ft |
|
Main Level |
Other |
|
|
6.42 Ft x 9.17 Ft |
|
Main Level |
Other |
|
|
3.33 Ft x 5.00 Ft |
|
Main Level |
Other |
|
|
5.25 Ft x 39.17 Ft |
|
Main Level |
Pantry |
|
|
2.33 Ft x 2.00 Ft |
https://www.realtor.ca/real-estate/27277319/34-martinbrook-road-ne-calgary-martindale
