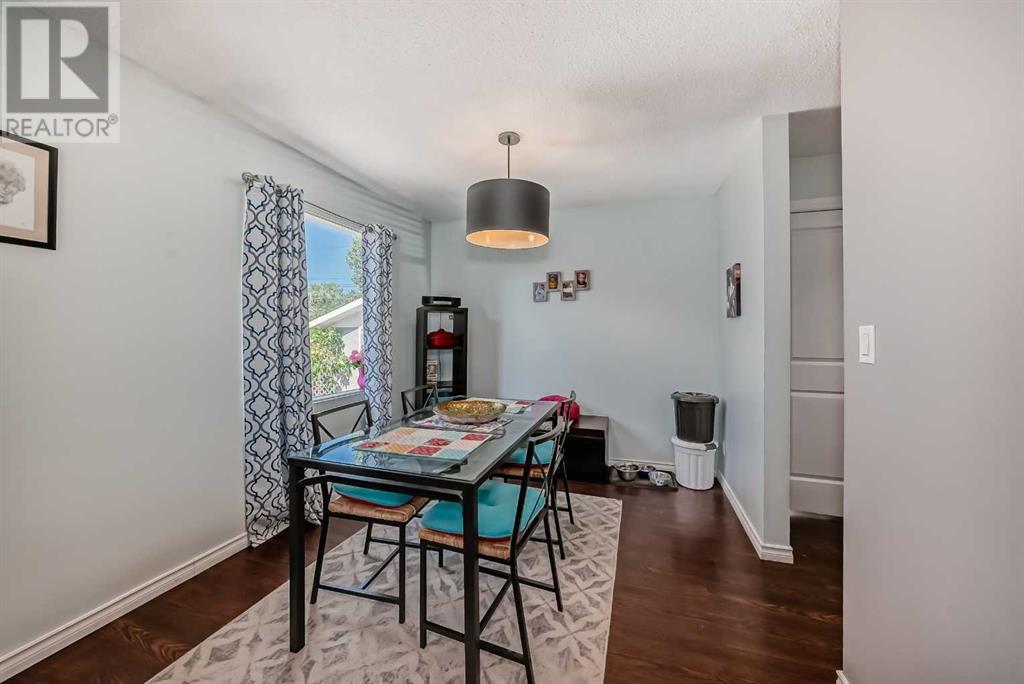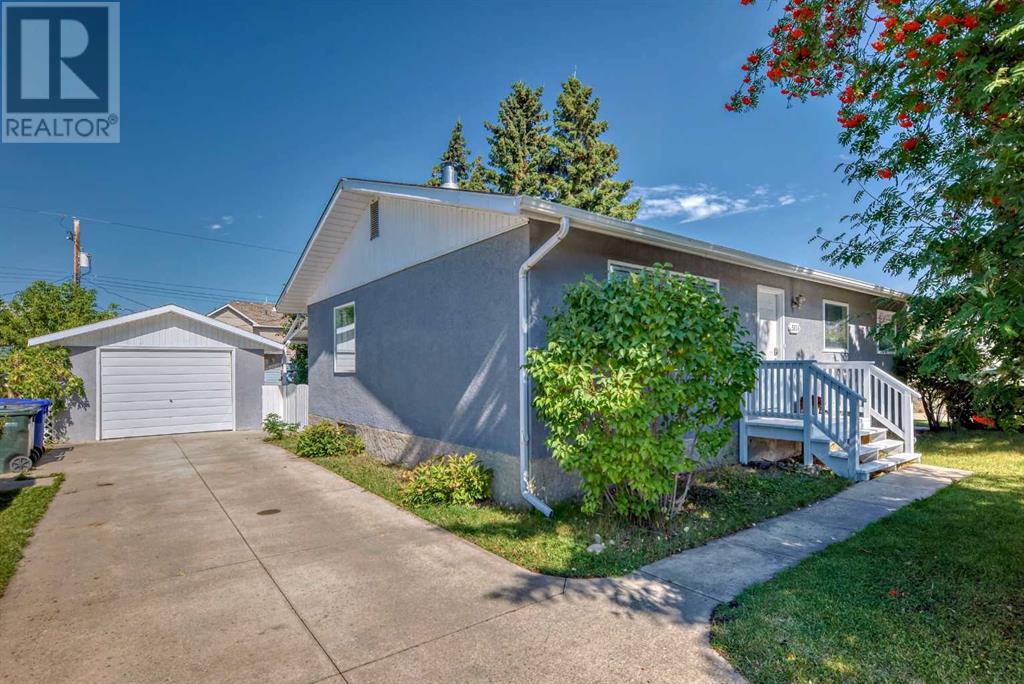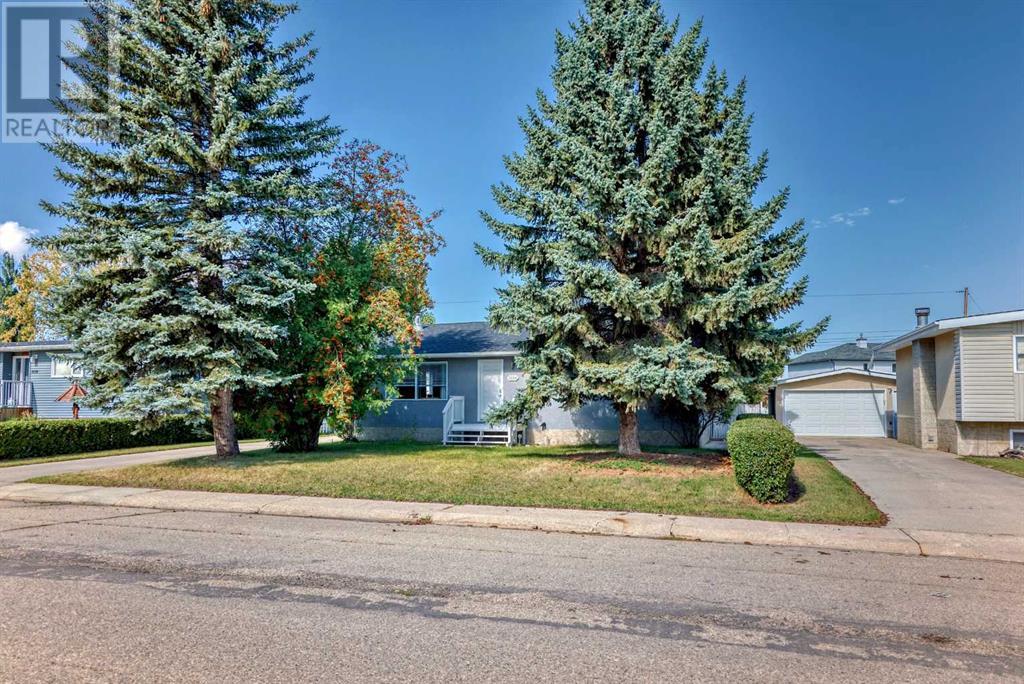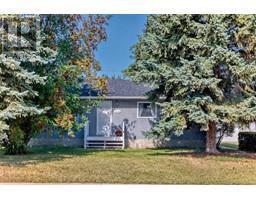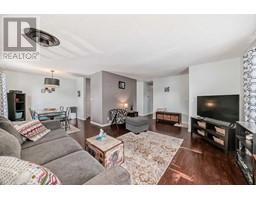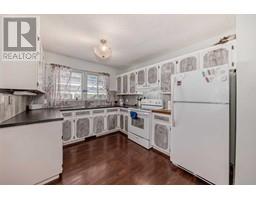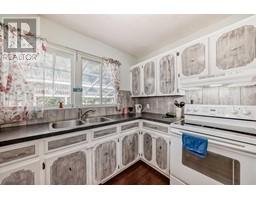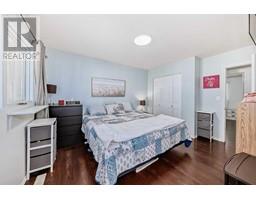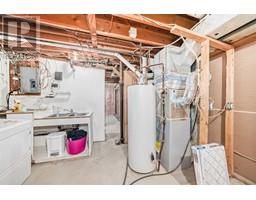3 Bedroom
2 Bathroom
1125 sqft
Bungalow
None
Forced Air
$385,000
MOVE IN READY! | 3 BEDROOMS! | SINGLE DETACHED GARAGE! | HUGE YARD! | Step into your newbright home and get settled in for a cozy winter! This move-in ready home hasanewer roof, hotwater tank and furnace, and hasplenty of room for a young family or a couple with its threebedrooms and large yard for kids or dogs to run around in. A large South-facing window in the livingroom creates a bright and welcoming home, and there is a spacious dining area with a functionalkitchen that leads to the yard. The primary bedroom has a convenient 2-piece ensuite. The basement is framed in for two more bedrooms and a bathroom with plumbing in place, and the laundry is located down here as well. A long driveway leads to the single garage and the yard which has a private setting with many trees and a back lane creating separation from other homes. Olds is a growing town that has everything you need from a Walmart Supercentre to restaurants, cafes and gyms, a hospital and many schools. This is a great opportunity to get your foot in the real estatemarket and start building some equity at an affordable price (id:41531)
Property Details
|
MLS® Number
|
A2161716 |
|
Property Type
|
Single Family |
|
Amenities Near By
|
Park, Playground, Schools, Shopping |
|
Parking Space Total
|
3 |
|
Plan
|
4977jk |
|
Structure
|
Deck |
Building
|
Bathroom Total
|
2 |
|
Bedrooms Above Ground
|
3 |
|
Bedrooms Total
|
3 |
|
Appliances
|
Washer, Refrigerator, Stove, Dryer, Hood Fan, Window Coverings |
|
Architectural Style
|
Bungalow |
|
Basement Development
|
Partially Finished |
|
Basement Type
|
Full (partially Finished) |
|
Constructed Date
|
1969 |
|
Construction Style Attachment
|
Detached |
|
Cooling Type
|
None |
|
Exterior Finish
|
Stucco |
|
Fireplace Present
|
No |
|
Flooring Type
|
Vinyl |
|
Foundation Type
|
Poured Concrete |
|
Half Bath Total
|
1 |
|
Heating Type
|
Forced Air |
|
Stories Total
|
1 |
|
Size Interior
|
1125 Sqft |
|
Total Finished Area
|
1125 Sqft |
|
Type
|
House |
Parking
Land
|
Acreage
|
No |
|
Fence Type
|
Fence |
|
Land Amenities
|
Park, Playground, Schools, Shopping |
|
Size Depth
|
36.57 M |
|
Size Frontage
|
19.81 M |
|
Size Irregular
|
7800.00 |
|
Size Total
|
7800 Sqft|7,251 - 10,889 Sqft |
|
Size Total Text
|
7800 Sqft|7,251 - 10,889 Sqft |
|
Zoning Description
|
R1 |
Rooms
| Level |
Type |
Length |
Width |
Dimensions |
|
Main Level |
Other |
|
|
4.08 Ft x 3.50 Ft |
|
Main Level |
Bedroom |
|
|
10.25 Ft x 8.92 Ft |
|
Main Level |
4pc Bathroom |
|
|
8.33 Ft x 4.92 Ft |
|
Main Level |
Bedroom |
|
|
10.25 Ft x 8.25 Ft |
|
Main Level |
Kitchen |
|
|
12.83 Ft x 13.25 Ft |
|
Main Level |
Dining Room |
|
|
10.00 Ft x 9.17 Ft |
|
Main Level |
Living Room |
|
|
14.92 Ft x 13.67 Ft |
|
Main Level |
Primary Bedroom |
|
|
11.83 Ft x 11.00 Ft |
|
Main Level |
2pc Bathroom |
|
|
5.08 Ft x 4.50 Ft |
https://www.realtor.ca/real-estate/27415730/5114-43-street-olds











