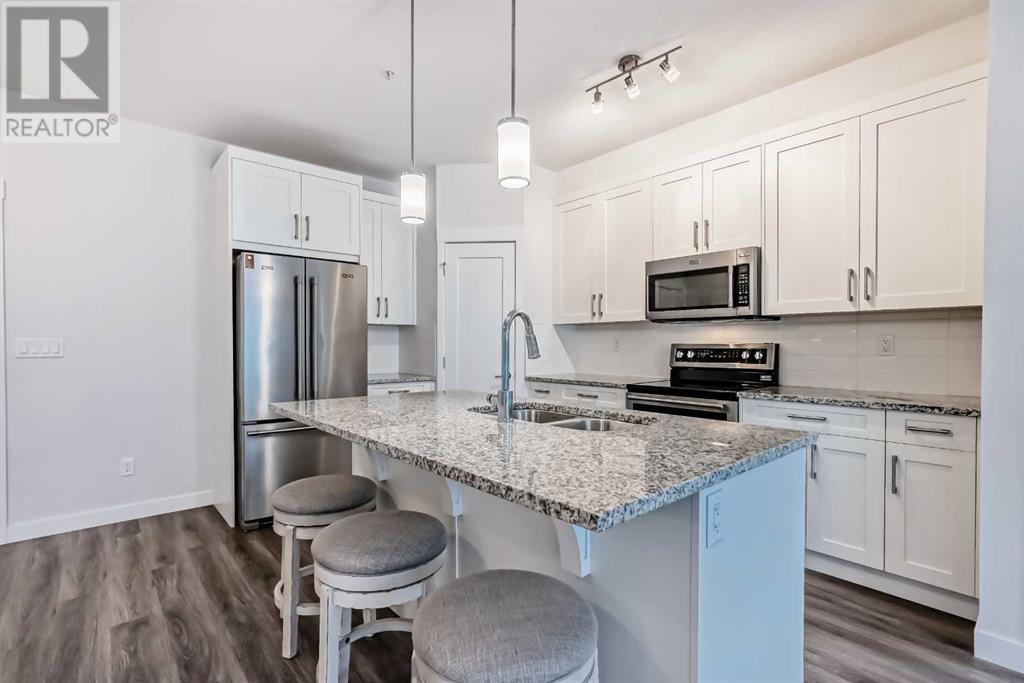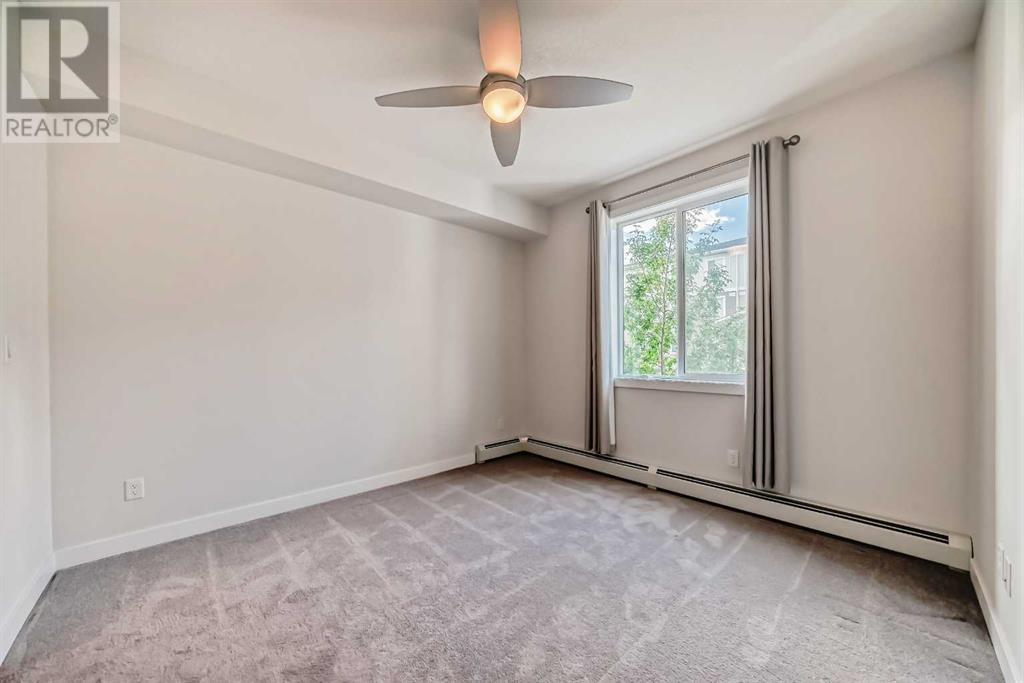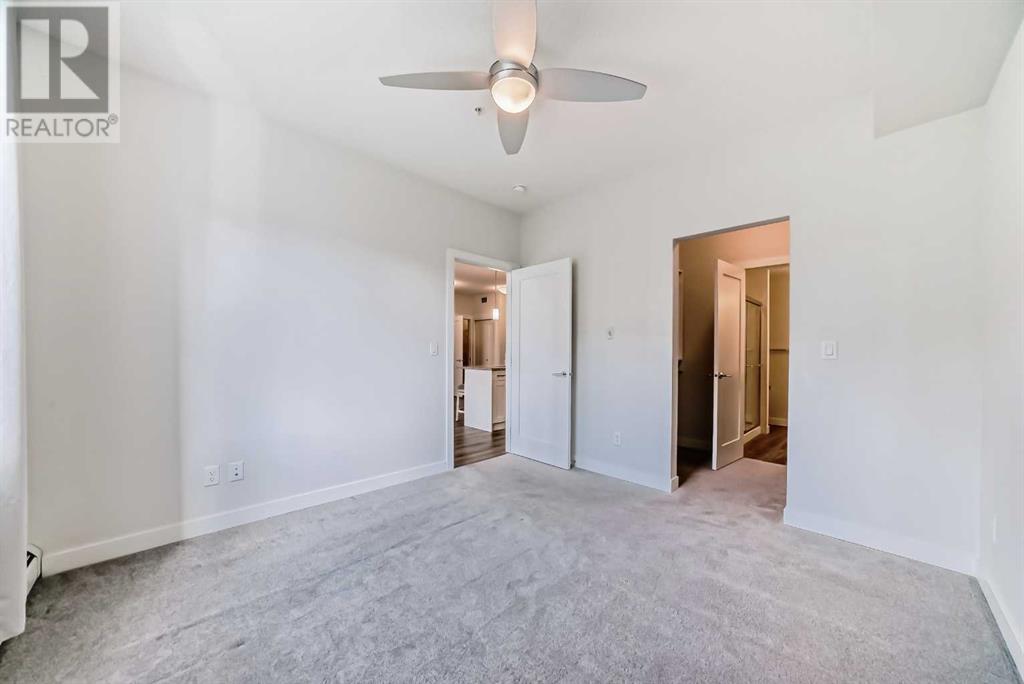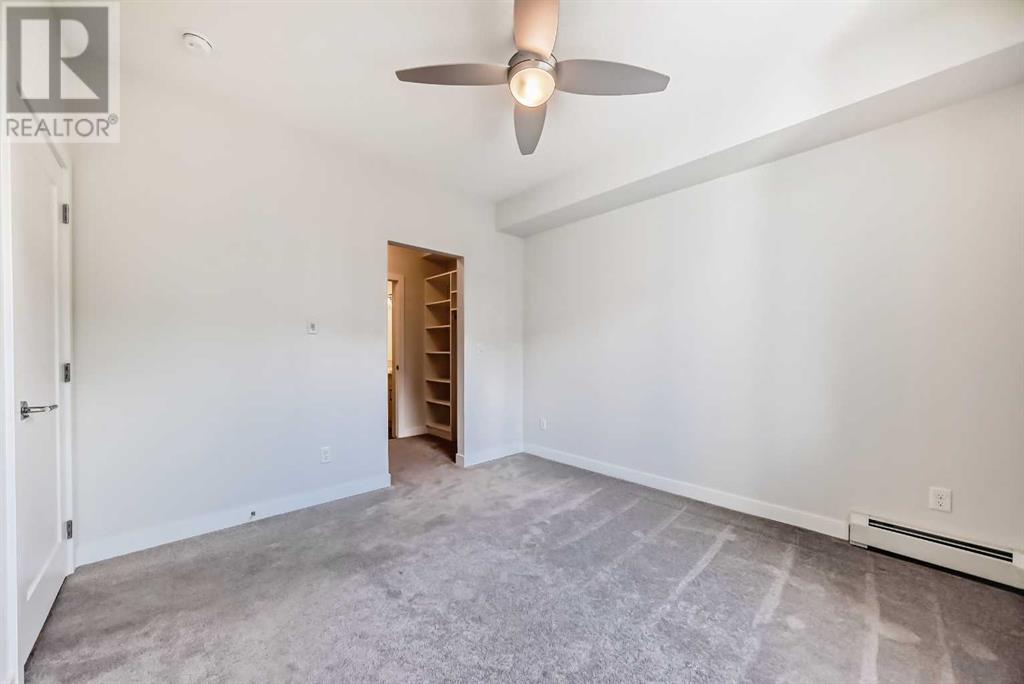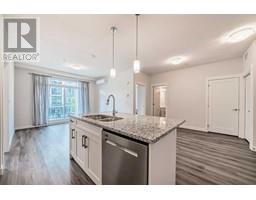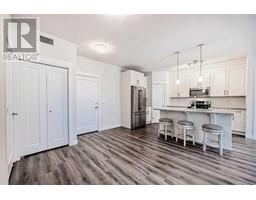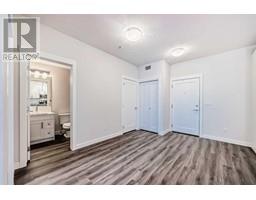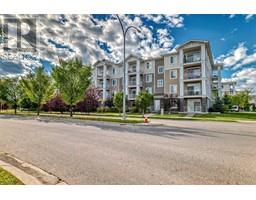Calgary Real Estate Agency
4207, 522 Cranford Drive Se Calgary, Alberta T3M 2L7
$359,900Maintenance, Common Area Maintenance, Heat, Insurance, Property Management, Reserve Fund Contributions, Sewer, Waste Removal, Water
$468.19 Monthly
Maintenance, Common Area Maintenance, Heat, Insurance, Property Management, Reserve Fund Contributions, Sewer, Waste Removal, Water
$468.19 MonthlyWelcome to this well beautifully maintained Cardell built condo, located in the sought after community of Cranston. Once you enter the home you are greeted by an abundance of natural, an open floor plan featuring a timeless white kitchen, large island, granite counters, walk-in pantry and stainless steel appliances. The living and dining room are spacious and great for entertaining and include an A/C wall unit and direct access to a west facing balcony. A spacious primary bedroom offers a walk-through closet and a full ensuite. An additional bedroom, a full bathroom and a convenient laundry room complete this home. This condo also includes a storage space and Two titled parking stalls. This home offers easy access to South Health Campus, shopping, schools, parks, restaurants, walking paths and all other amenities. (id:41531)
Property Details
| MLS® Number | A2165509 |
| Property Type | Single Family |
| Community Name | Cranston |
| Amenities Near By | Park, Playground, Schools, Shopping |
| Community Features | Pets Allowed With Restrictions |
| Features | Parking |
| Parking Space Total | 2 |
| Plan | 1911804 |
| Structure | None |
Building
| Bathroom Total | 2 |
| Bedrooms Above Ground | 2 |
| Bedrooms Total | 2 |
| Appliances | Refrigerator, Dishwasher, Stove, Microwave Range Hood Combo, Window Coverings, Washer/dryer Stack-up |
| Constructed Date | 2019 |
| Construction Material | Wood Frame |
| Construction Style Attachment | Attached |
| Cooling Type | Wall Unit |
| Exterior Finish | Stone, Vinyl Siding |
| Fireplace Present | No |
| Flooring Type | Carpeted, Vinyl |
| Heating Type | Baseboard Heaters |
| Stories Total | 4 |
| Size Interior | 844.8 Sqft |
| Total Finished Area | 844.8 Sqft |
| Type | Apartment |
Land
| Acreage | No |
| Land Amenities | Park, Playground, Schools, Shopping |
| Size Total Text | Unknown |
| Zoning Description | M-2 |
Rooms
| Level | Type | Length | Width | Dimensions |
|---|---|---|---|---|
| Main Level | Living Room | 12.00 Ft x 11.17 Ft | ||
| Main Level | Kitchen | 9.17 Ft x 13.00 Ft | ||
| Main Level | Dining Room | 11.58 Ft x 11.92 Ft | ||
| Main Level | Pantry | 3.50 Ft x 3.50 Ft | ||
| Main Level | Primary Bedroom | 11.50 Ft x 10.92 Ft | ||
| Main Level | 4pc Bathroom | 7.83 Ft x 7.83 Ft | ||
| Main Level | Other | 4.67 Ft x 8.08 Ft | ||
| Main Level | Bedroom | 10.00 Ft x 8.42 Ft | ||
| Main Level | 4pc Bathroom | 7.75 Ft x 4.92 Ft | ||
| Main Level | Laundry Room | 5.00 Ft x 5.42 Ft |
https://www.realtor.ca/real-estate/27415668/4207-522-cranford-drive-se-calgary-cranston
Interested?
Contact us for more information








