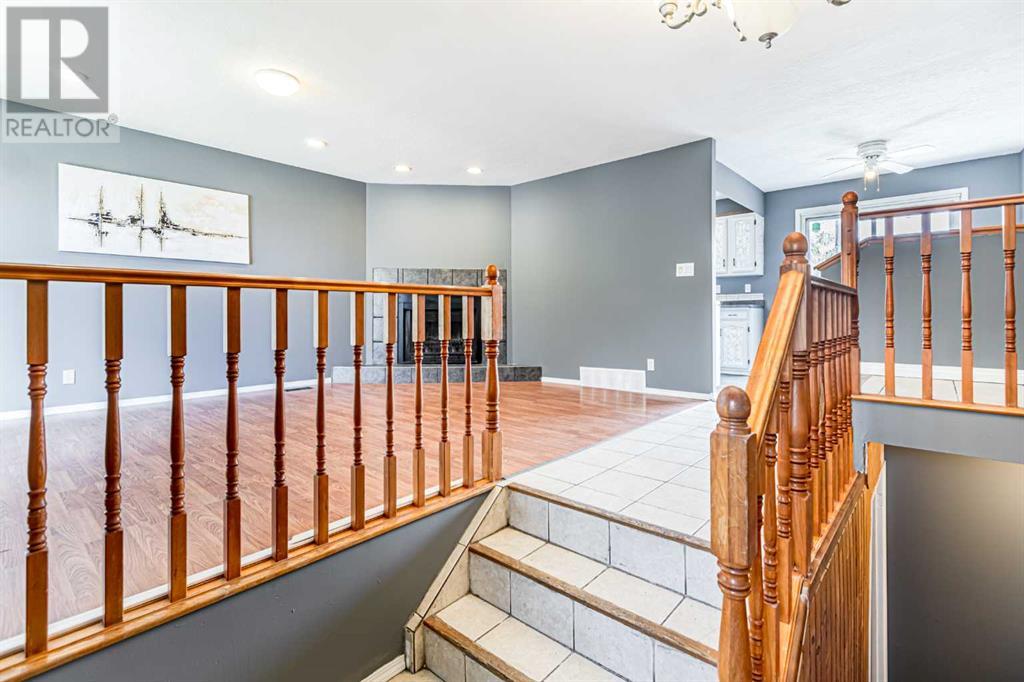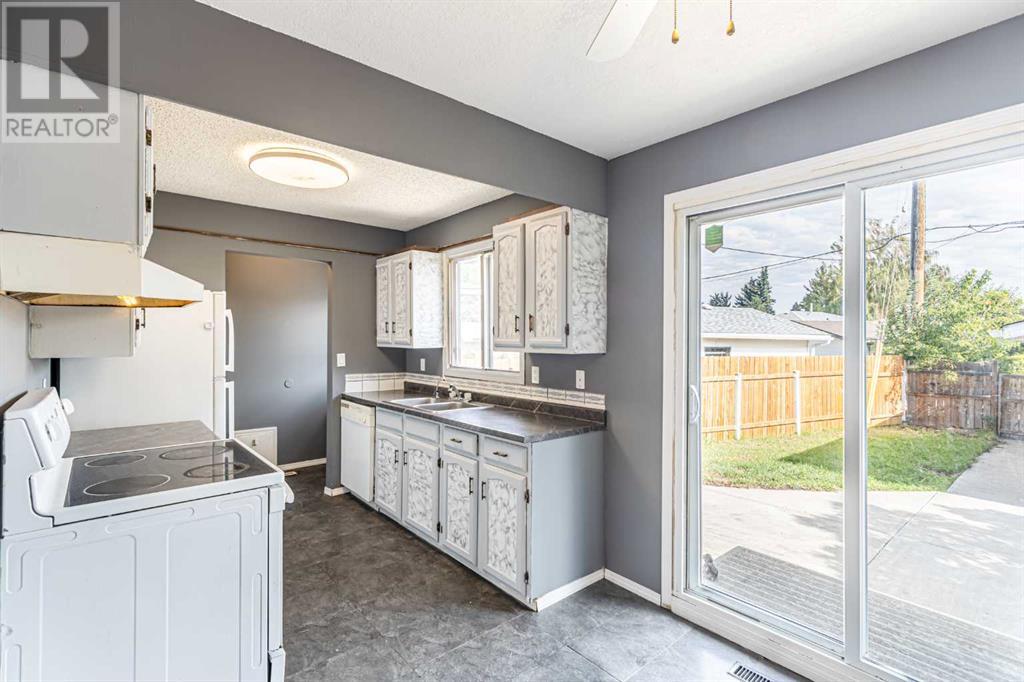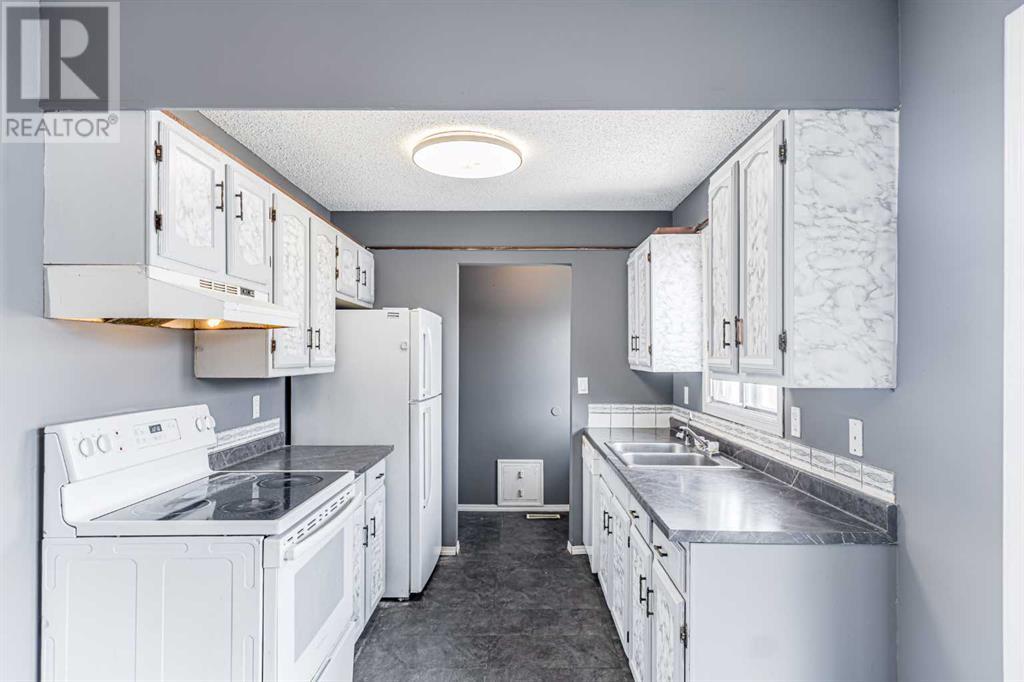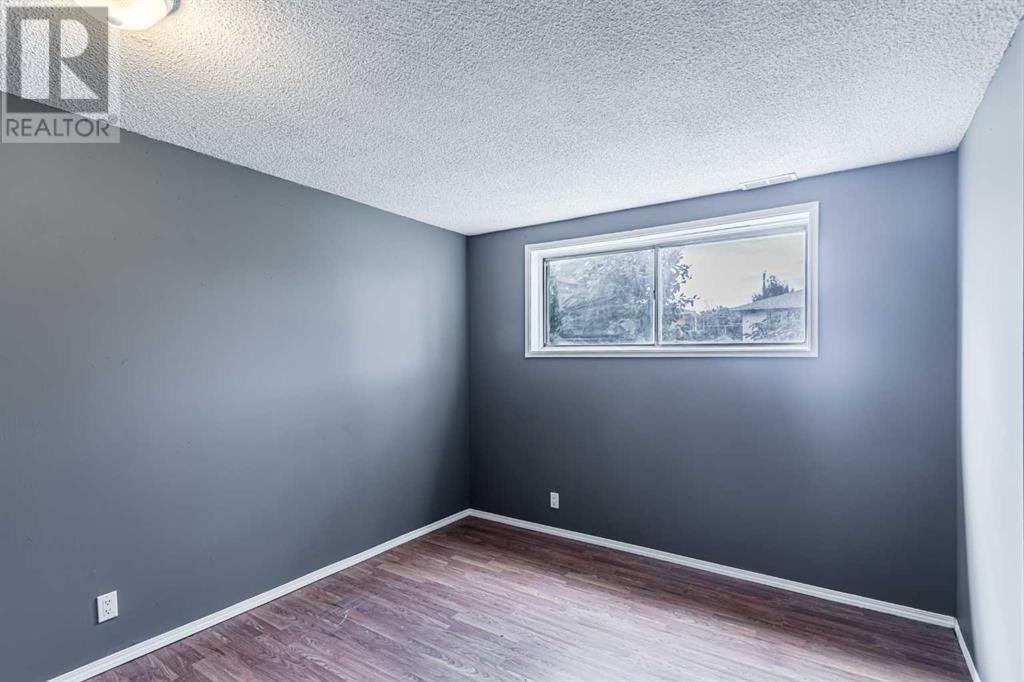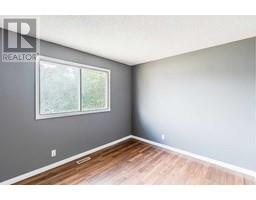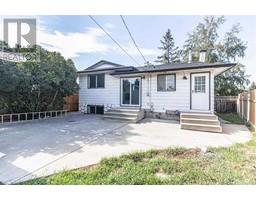4 Bedroom
2 Bathroom
894.49 sqft
3 Level
Fireplace
None
Forced Air
$479,900
This well-maintained home in the Dover Glen community is freshly painted and ready for you to move in! Its convenient location offers easy access to Deerfoot Trail and is close to downtown. On the main level, you'll find a spacious living room featuring a bay window and a cozy fireplace. The kitchen is well-appointed, and there's a separate dining area for meals and gatherings. The second floor hosts two bedrooms and a full bathroom. The basement is equally inviting with two additional bedrooms and a sizable family room. There's also a corner in the family room with cabinets that could easily be used as a small kitchen. The basement also includes laundry facilities. Outside, the backyard is clean and includes a garage. This property offers both comfort and convenience in a desirable location. (id:41531)
Property Details
|
MLS® Number
|
A2165400 |
|
Property Type
|
Single Family |
|
Community Name
|
Dover |
|
Amenities Near By
|
Golf Course, Park, Playground |
|
Community Features
|
Golf Course Development |
|
Features
|
No Smoking Home |
|
Parking Space Total
|
1 |
|
Plan
|
741lk |
|
Structure
|
None |
Building
|
Bathroom Total
|
2 |
|
Bedrooms Above Ground
|
2 |
|
Bedrooms Below Ground
|
2 |
|
Bedrooms Total
|
4 |
|
Appliances
|
Washer, Refrigerator, Dishwasher, Range, Dryer, Hood Fan |
|
Architectural Style
|
3 Level |
|
Basement Development
|
Finished |
|
Basement Type
|
Full (finished) |
|
Constructed Date
|
1972 |
|
Construction Material
|
Wood Frame |
|
Construction Style Attachment
|
Detached |
|
Cooling Type
|
None |
|
Exterior Finish
|
Brick, Metal |
|
Fireplace Present
|
Yes |
|
Fireplace Total
|
1 |
|
Flooring Type
|
Laminate, Tile |
|
Foundation Type
|
Poured Concrete |
|
Heating Fuel
|
Natural Gas |
|
Heating Type
|
Forced Air |
|
Size Interior
|
894.49 Sqft |
|
Total Finished Area
|
894.49 Sqft |
|
Type
|
House |
Parking
|
Oversize
|
|
|
Detached Garage
|
1 |
Land
|
Acreage
|
No |
|
Fence Type
|
Fence |
|
Land Amenities
|
Golf Course, Park, Playground |
|
Size Frontage
|
17.1 M |
|
Size Irregular
|
385.00 |
|
Size Total
|
385 M2|4,051 - 7,250 Sqft |
|
Size Total Text
|
385 M2|4,051 - 7,250 Sqft |
|
Zoning Description
|
R-c1 |
Rooms
| Level |
Type |
Length |
Width |
Dimensions |
|
Basement |
Bedroom |
|
|
3.29 M x 2.74 M |
|
Basement |
Bedroom |
|
|
3.45 M x 3.16 M |
|
Basement |
Family Room |
|
|
4.50 M x 3.32 M |
|
Basement |
Laundry Room |
|
|
2.80 M x 2.33 M |
|
Basement |
3pc Bathroom |
|
|
2.27 M x 1.46 M |
|
Main Level |
Living Room |
|
|
5.15 M x 3.69 M |
|
Main Level |
Kitchen |
|
|
2.45 M x 2.43 M |
|
Main Level |
Dining Room |
|
|
2.87 M x 2.40 M |
|
Upper Level |
Primary Bedroom |
|
|
3.59 M x 3.45 M |
|
Upper Level |
Bedroom |
|
|
3.42 M x 2.87 M |
|
Upper Level |
4pc Bathroom |
|
|
2.38 M x 1.50 M |
https://www.realtor.ca/real-estate/27415016/4152-doverbrook-road-se-calgary-dover



