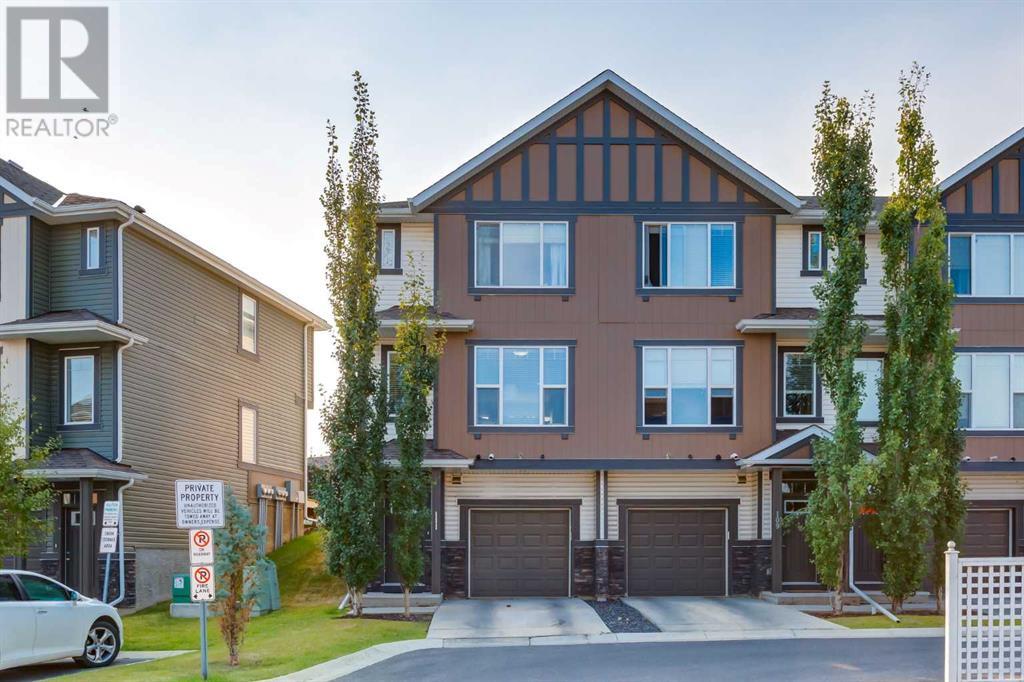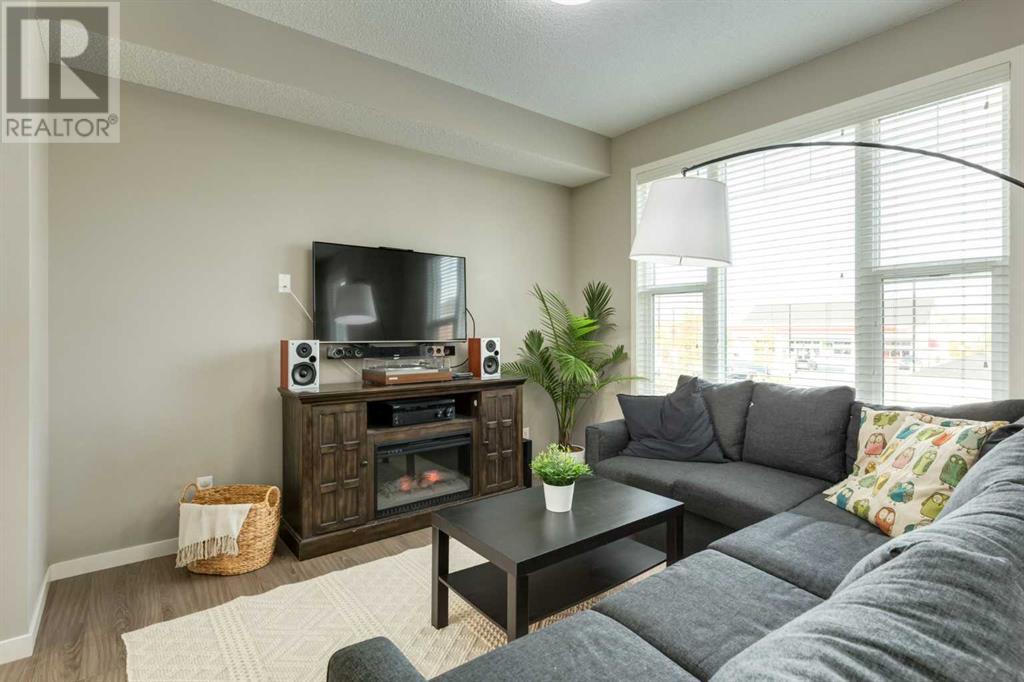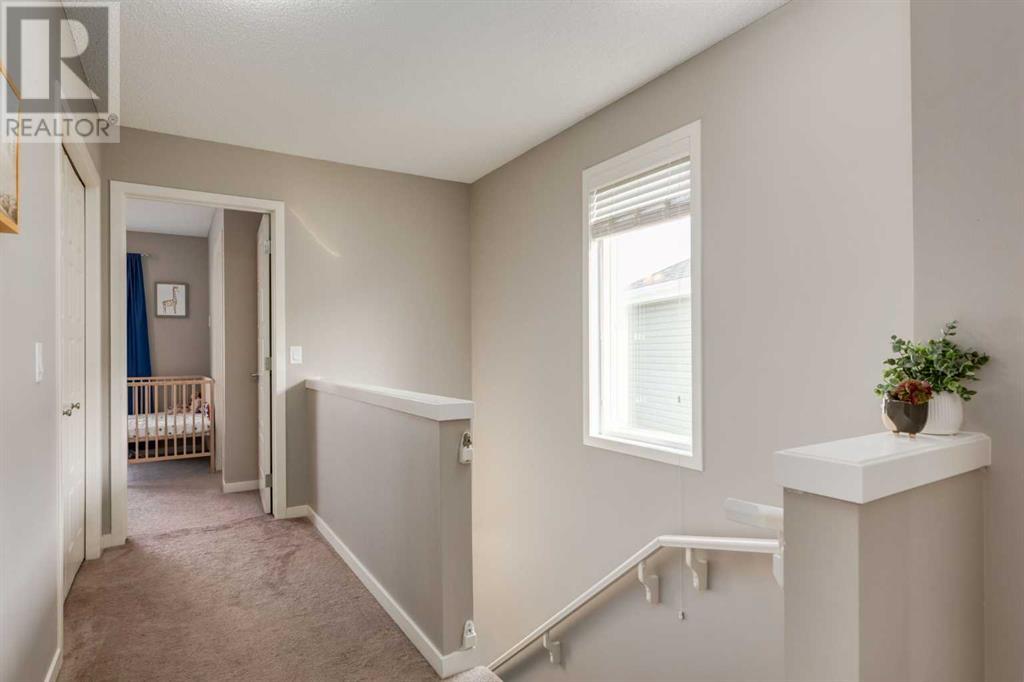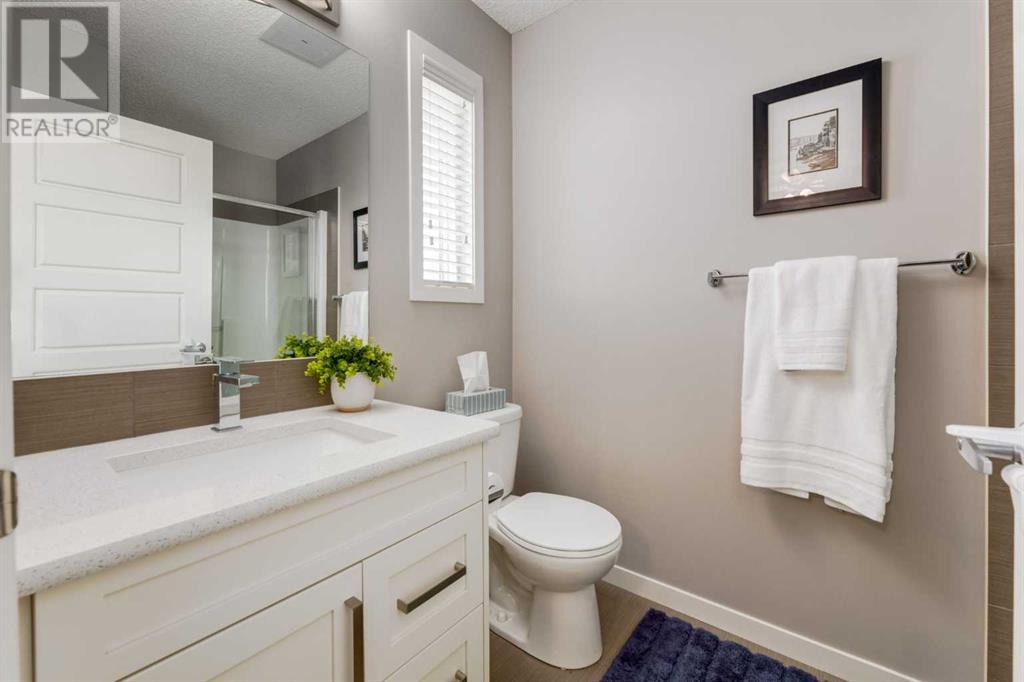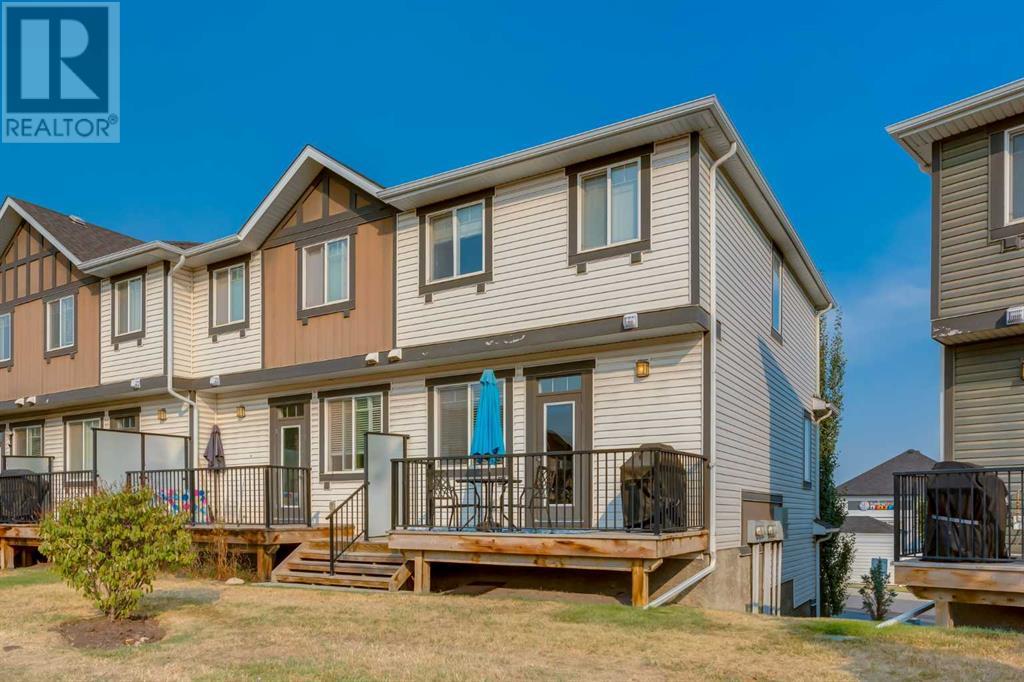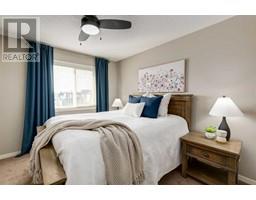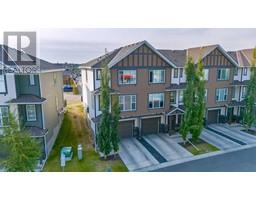Calgary Real Estate Agency
111 New Brighton Walk Se Calgary, Alberta T2Z 5C7
$450,000Maintenance, Condominium Amenities, Common Area Maintenance, Insurance, Ground Maintenance, Property Management, Reserve Fund Contributions
$262.96 Monthly
Maintenance, Condominium Amenities, Common Area Maintenance, Insurance, Ground Maintenance, Property Management, Reserve Fund Contributions
$262.96 MonthlyWelcome Home! This bright and spacious end unit townhome is move in ready and has an oversized single attached garage. The main floor has a large living room, a white kitchen featuring a central island with seating, plenty of cabinets, stainless steel appliances, quartz counters and flows into the dining area which has access to your south facing deck with gas BBQ hookups. The 2 piece powder room completes this level. The upper floor has 2 primary bedrooms each with walk-in closets and their own ensuites. The laundry room is conveniently located on this level. There is plenty of parking on the driveway and in your oversized single attached garage (28' long) plenty of space for storage or maybe a work bench. Located within an easy walk of schools, parks and transit and great access to major thoroughfares, making getting around the city a breeze. Don't miss out! (id:41531)
Property Details
| MLS® Number | A2165341 |
| Property Type | Single Family |
| Community Name | New Brighton |
| Amenities Near By | Park, Playground, Schools, Shopping |
| Community Features | Pets Allowed With Restrictions |
| Features | See Remarks, Other, Back Lane |
| Parking Space Total | 1 |
| Plan | 1512676 |
Building
| Bathroom Total | 3 |
| Bedrooms Above Ground | 2 |
| Bedrooms Total | 2 |
| Amenities | Other |
| Appliances | Washer, Refrigerator, Dishwasher, Stove, Dryer, Microwave Range Hood Combo |
| Basement Type | None |
| Constructed Date | 2015 |
| Construction Material | Wood Frame |
| Construction Style Attachment | Attached |
| Cooling Type | None |
| Exterior Finish | Vinyl Siding |
| Fireplace Present | No |
| Flooring Type | Carpeted, Laminate |
| Foundation Type | Poured Concrete |
| Half Bath Total | 1 |
| Heating Type | Central Heating |
| Stories Total | 3 |
| Size Interior | 1309 Sqft |
| Total Finished Area | 1309 Sqft |
| Type | Row / Townhouse |
Parking
| Oversize | |
| Attached Garage | 1 |
Land
| Acreage | No |
| Fence Type | Not Fenced |
| Land Amenities | Park, Playground, Schools, Shopping |
| Landscape Features | Landscaped, Lawn |
| Size Depth | 21.47 M |
| Size Frontage | 5.9 M |
| Size Irregular | 134.00 |
| Size Total | 134 M2|0-4,050 Sqft |
| Size Total Text | 134 M2|0-4,050 Sqft |
| Zoning Description | M-1 D75 |
Rooms
| Level | Type | Length | Width | Dimensions |
|---|---|---|---|---|
| Main Level | Living Room | 11.50 Ft x 11.25 Ft | ||
| Main Level | Kitchen | 10.00 Ft x 9.42 Ft | ||
| Main Level | Dining Room | 11.58 Ft x 7.25 Ft | ||
| Main Level | 2pc Bathroom | .00 Ft x .00 Ft | ||
| Upper Level | Primary Bedroom | 11.50 Ft x 11.00 Ft | ||
| Upper Level | 4pc Bathroom | .00 Ft x .00 Ft | ||
| Upper Level | Primary Bedroom | 11.50 Ft x 10.42 Ft | ||
| Upper Level | 3pc Bathroom | .00 Ft x .00 Ft | ||
| Upper Level | Laundry Room | .00 Ft x .00 Ft |
https://www.realtor.ca/real-estate/27410728/111-new-brighton-walk-se-calgary-new-brighton
Interested?
Contact us for more information
