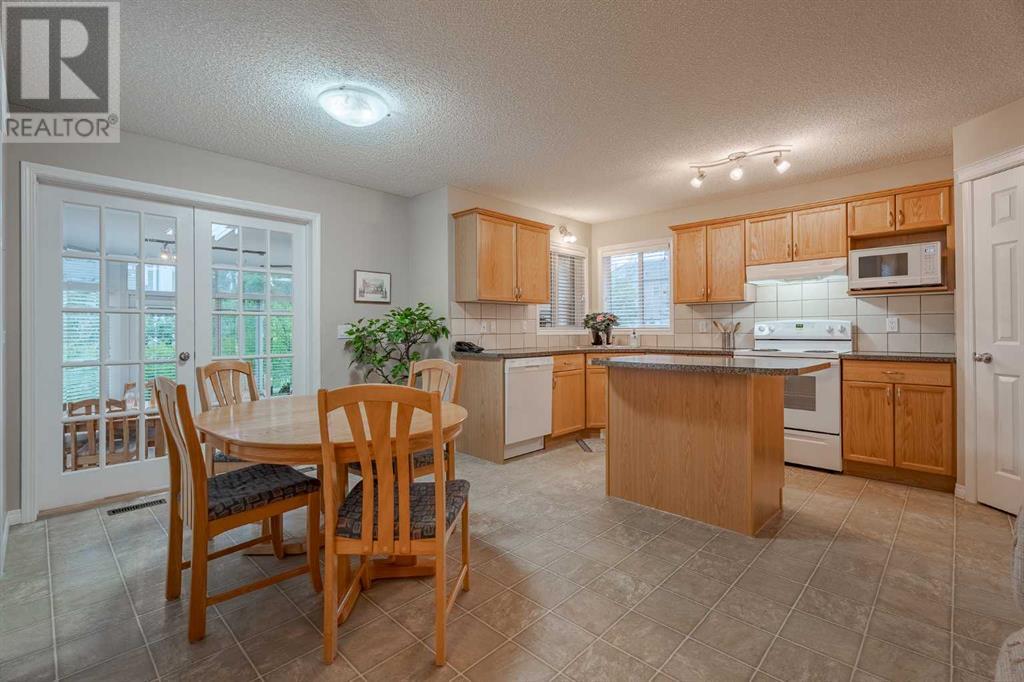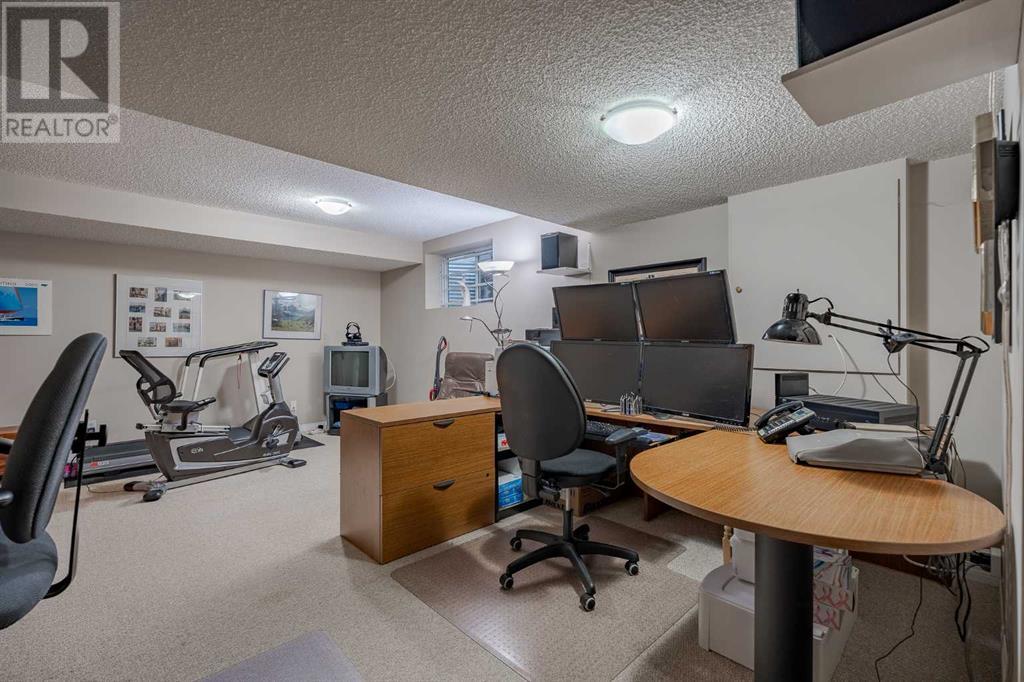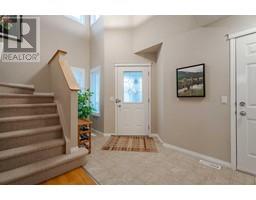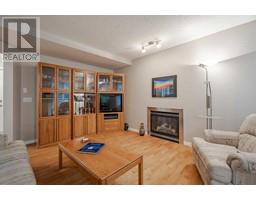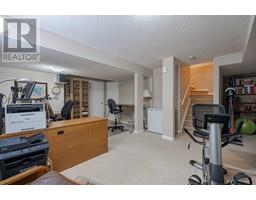Calgary Real Estate Agency
94 Cougar Plateau Way Sw Calgary, Alberta T3H 5S4
$699,000
OPEN HOUSE SATURDAY SEPTEMBER 21, 2PM-4PM. Welcome to your new home in the sought after community of Cougar Ridge! This home has been lovingly maintained by the original owners including major improvements like NEW ROOF 2022 AND HOT WATER TANK 2024. With over 2250 sq ft of DEVELOPED LIVING SPACE, this FULLY FINISHED home features an open concept floor plan and a beautiful all-seasons sun room, your DREAM HOME awaits! Step into a bright and spacious entry way and be greeted by soaring open to above ceilings. There is also a large front closet and a powder room conveniently tucked away at the end of the hall. The heart of the home features a large kitchen with an island and plenty of cabinet storage including a must-have pantry. Enjoy nearly new appliances! DISHWASHER AND STOVE ARE 2022 and MICROWAVE IS 2023. The sunny dining area easily accommodates a large dining table for entertaining and family meals. Move into the living room which features a gas fireplace and plenty of space for spending time with the family. The main floor is complete with the stunning four-season sunroom. Surrounded by large windows and skylights, this space can be used as an additIonal living space, play room, home office and a perfect spot for your morning coffee while you sit by the fireplace. Head to the upper where you will find the primary room complete with an ensuite and walk-in closet, two generously sized secondary bedrooms with large windows and a full bath with plenty of storage and counter space. The FULLY FINISHED basement has egress windows making a fourth bedroom a simple addition if desired. It is also roughed in for a future bathroom. The laundry completes the lower level. This home also an UNDERGROUND SPRINKLER SYSTEM, and a beautiful PRIVATE east facing backyard. All of this close to schools, 15 minutes from downtown Calgary, the Foothills Hospital and U of C, minutes from the Stoney Trail Ring Road allowing for quick access to the mountains and around the entire city, walk to awesome amenities in the trendy West District including Deville Coffee, HotShop Hot Yoga, Blanco Cantina Restaurant, groceries, and more. Don't miss your chance to call this special property home! (id:41531)
Open House
This property has open houses!
2:00 pm
Ends at:4:00 pm
Property Details
| MLS® Number | A2164506 |
| Property Type | Single Family |
| Community Name | Cougar Ridge |
| Amenities Near By | Park, Playground, Schools, Shopping |
| Features | No Animal Home, No Smoking Home, Level |
| Parking Space Total | 4 |
| Plan | 0410712 |
| Structure | None |
Building
| Bathroom Total | 3 |
| Bedrooms Above Ground | 3 |
| Bedrooms Total | 3 |
| Appliances | Refrigerator, Dishwasher, Stove, Hood Fan, Washer & Dryer |
| Basement Development | Finished |
| Basement Type | Full (finished) |
| Constructed Date | 2004 |
| Construction Material | Wood Frame |
| Construction Style Attachment | Detached |
| Cooling Type | None |
| Exterior Finish | Vinyl Siding |
| Fireplace Present | Yes |
| Fireplace Total | 2 |
| Flooring Type | Carpeted, Laminate, Linoleum |
| Foundation Type | Poured Concrete |
| Half Bath Total | 1 |
| Heating Type | Forced Air |
| Stories Total | 2 |
| Size Interior | 1625.56 Sqft |
| Total Finished Area | 1625.56 Sqft |
| Type | House |
Parking
| Attached Garage | 2 |
Land
| Acreage | No |
| Fence Type | Fence |
| Land Amenities | Park, Playground, Schools, Shopping |
| Landscape Features | Landscaped, Lawn |
| Size Depth | 33.46 M |
| Size Frontage | 9.8 M |
| Size Irregular | 328.00 |
| Size Total | 328 M2|0-4,050 Sqft |
| Size Total Text | 328 M2|0-4,050 Sqft |
| Zoning Description | R-1n |
Rooms
| Level | Type | Length | Width | Dimensions |
|---|---|---|---|---|
| Lower Level | Recreational, Games Room | 21.83 Ft x 22.92 Ft | ||
| Main Level | Kitchen | 13.83 Ft x 15.00 Ft | ||
| Main Level | Living Room | 12.50 Ft x 14.33 Ft | ||
| Main Level | Dining Room | 8.92 Ft x 9.58 Ft | ||
| Main Level | Sunroom | 17.25 Ft x 13.67 Ft | ||
| Main Level | 2pc Bathroom | Measurements not available | ||
| Upper Level | Primary Bedroom | 11.67 Ft x 12.67 Ft | ||
| Upper Level | Bedroom | 11.58 Ft x 11.17 Ft | ||
| Upper Level | Bedroom | 11.08 Ft x 10.75 Ft | ||
| Upper Level | 4pc Bathroom | Measurements not available | ||
| Upper Level | 4pc Bathroom | Measurements not available |
https://www.realtor.ca/real-estate/27411097/94-cougar-plateau-way-sw-calgary-cougar-ridge
Interested?
Contact us for more information








