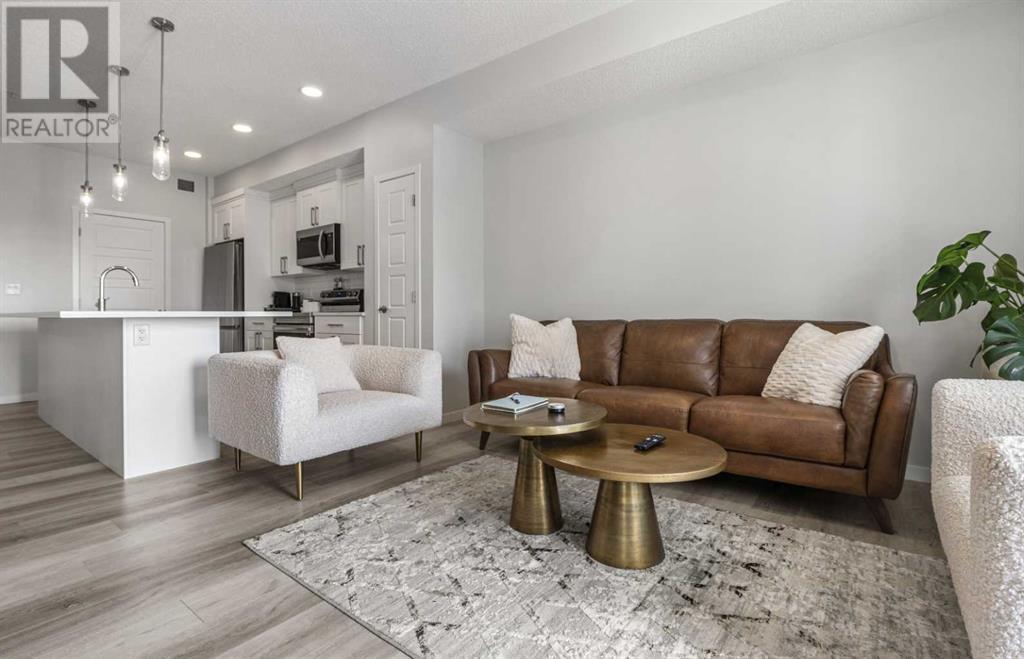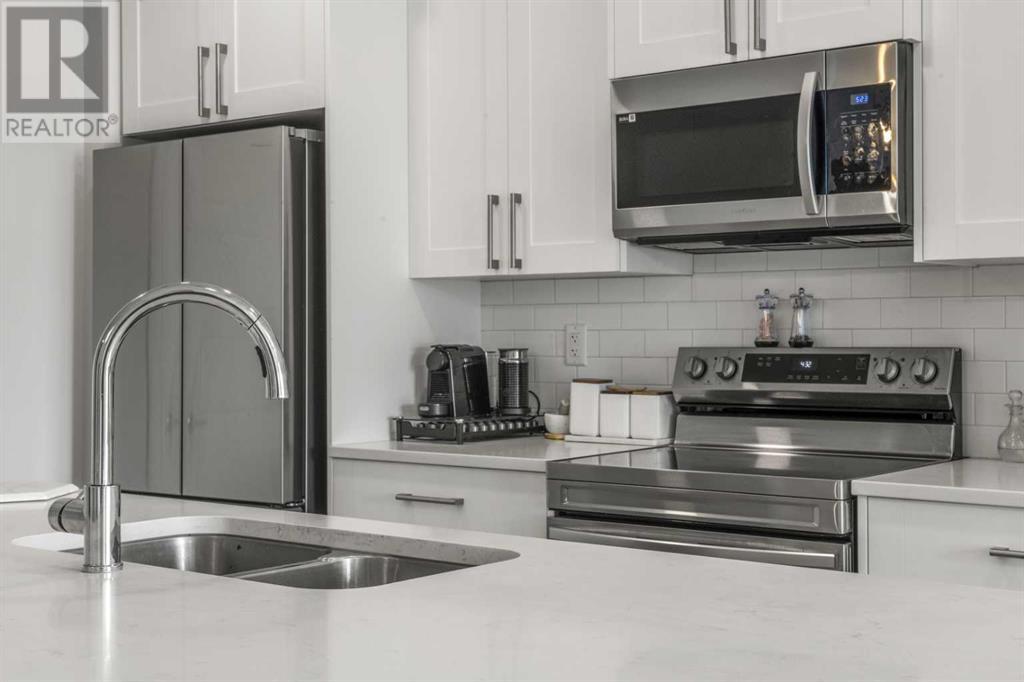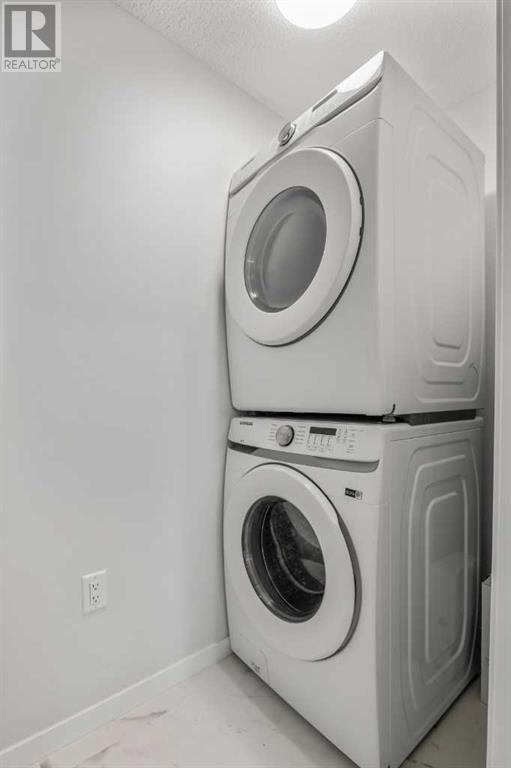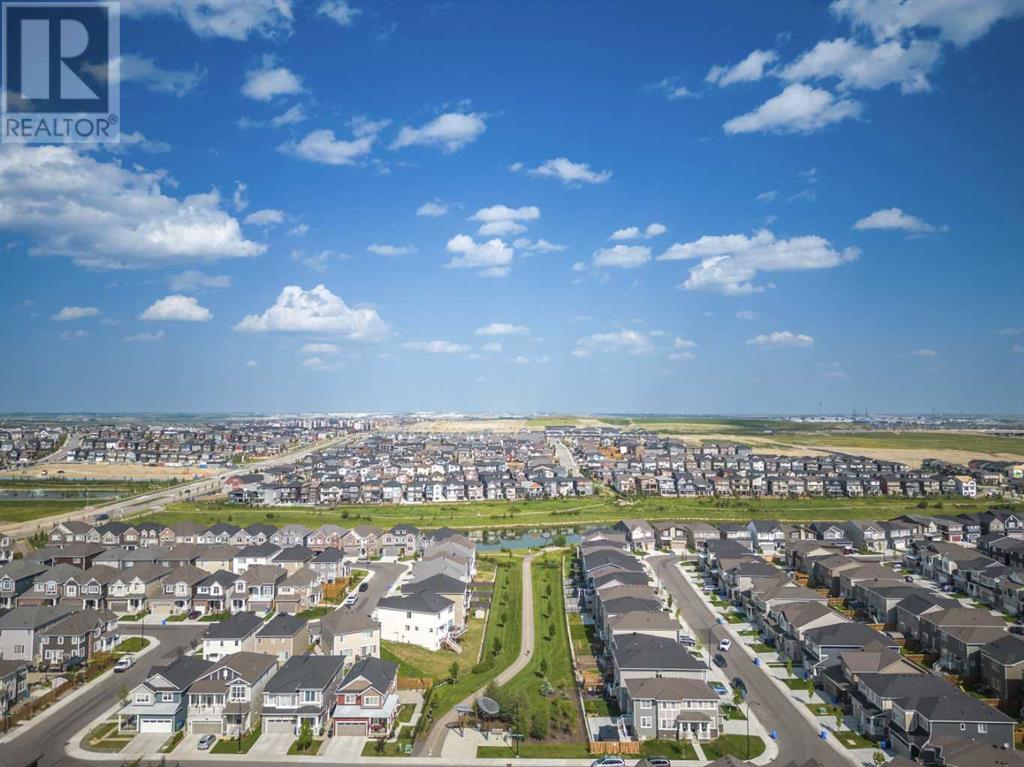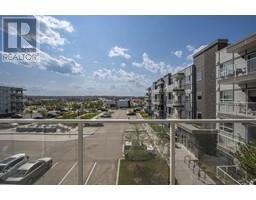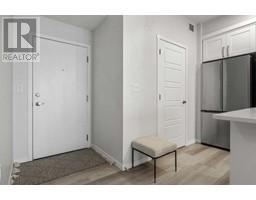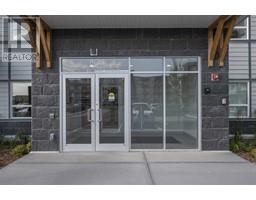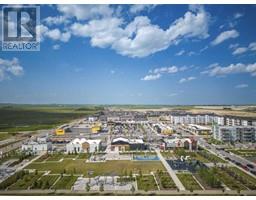Calgary Real Estate Agency
317, 80 Carrington Plaza Nw Calgary, Alberta T3P 1X6
$365,000Maintenance, Common Area Maintenance, Heat, Insurance, Ground Maintenance, Parking, Property Management, Reserve Fund Contributions, Sewer, Waste Removal, Water
$287.75 Monthly
Maintenance, Common Area Maintenance, Heat, Insurance, Ground Maintenance, Parking, Property Management, Reserve Fund Contributions, Sewer, Waste Removal, Water
$287.75 MonthlyWelcome to Carrington, a family-friendly community where comfort and style meet. Nestled in this vibrant neighborhood, you'll find a stunning 2-bedroom, 2-bathroom condo that exudes modern elegance. As you step inside this well-designed residence, you'll be greeted by a spacious open-concept layout that seamlessly connects the kitchen, dining, and living areas. The kitchen is a culinary dream, boasting stunning quartz countertops, sleek white shaker cabinets, and top-of-the-line stainless steel appliances. The ample kitchen island provides both additional workspace and a casual dining area, perfect for quick meals or entertaining guests. For added convenience, a pantry is thoughtfully incorporated into the kitchen, providing generous storage space for all your essentials. The master bedroom is a serene retreat, featuring a well-appointed 4pc ensuite bathroom and a spacious walk-in closet. The second bedroom also offers ample space and can be used as a guest room or home office and is ideally located near the second bathroom, ensuring privacy for both residents and guests. Additionally, this condo has upgraded roller blinds on all the windows and offers a heated titled underground parking spot! Living in Carrington means enjoying a welcoming community atmosphere with an array of family-friendly amenities. From parks and playgrounds to schools and community centers, everything you need is within reach. Spend quality time with loved ones exploring the beautifully landscaped green spaces or take advantage of the local recreational facilities. (id:41531)
Property Details
| MLS® Number | A2063008 |
| Property Type | Single Family |
| Community Name | Carrington |
| Amenities Near By | Park, Playground, Schools, Shopping |
| Community Features | Pets Allowed With Restrictions |
| Features | Closet Organizers, Parking |
| Parking Space Total | 1 |
| Plan | 2210814 |
Building
| Bathroom Total | 2 |
| Bedrooms Above Ground | 2 |
| Bedrooms Total | 2 |
| Appliances | Refrigerator, Dishwasher, Stove, Microwave Range Hood Combo, Window Coverings, Washer & Dryer |
| Architectural Style | Low Rise |
| Constructed Date | 2022 |
| Construction Material | Poured Concrete, Wood Frame |
| Construction Style Attachment | Attached |
| Cooling Type | None |
| Exterior Finish | Concrete |
| Fireplace Present | No |
| Flooring Type | Vinyl |
| Foundation Type | Poured Concrete |
| Heating Fuel | Electric |
| Heating Type | Baseboard Heaters |
| Stories Total | 4 |
| Size Interior | 7159 Sqft |
| Total Finished Area | 715.09 Sqft |
| Type | Apartment |
Parking
| Underground |
Land
| Acreage | No |
| Land Amenities | Park, Playground, Schools, Shopping |
| Size Total Text | Unknown |
| Zoning Description | Dc |
Rooms
| Level | Type | Length | Width | Dimensions |
|---|---|---|---|---|
| Main Level | Kitchen | 3.96 M x 4.32 M | ||
| Main Level | Primary Bedroom | 3.36 M x 2.97 M | ||
| Main Level | Living Room | 3.80 M x 3.74 M | ||
| Main Level | 4pc Bathroom | 1.43 M x 2.53 M | ||
| Main Level | 4pc Bathroom | 1.53 M x 2.53 M | ||
| Main Level | Bedroom | 3.17 M x 2.57 M |
https://www.realtor.ca/real-estate/27411334/317-80-carrington-plaza-nw-calgary-carrington
Interested?
Contact us for more information
