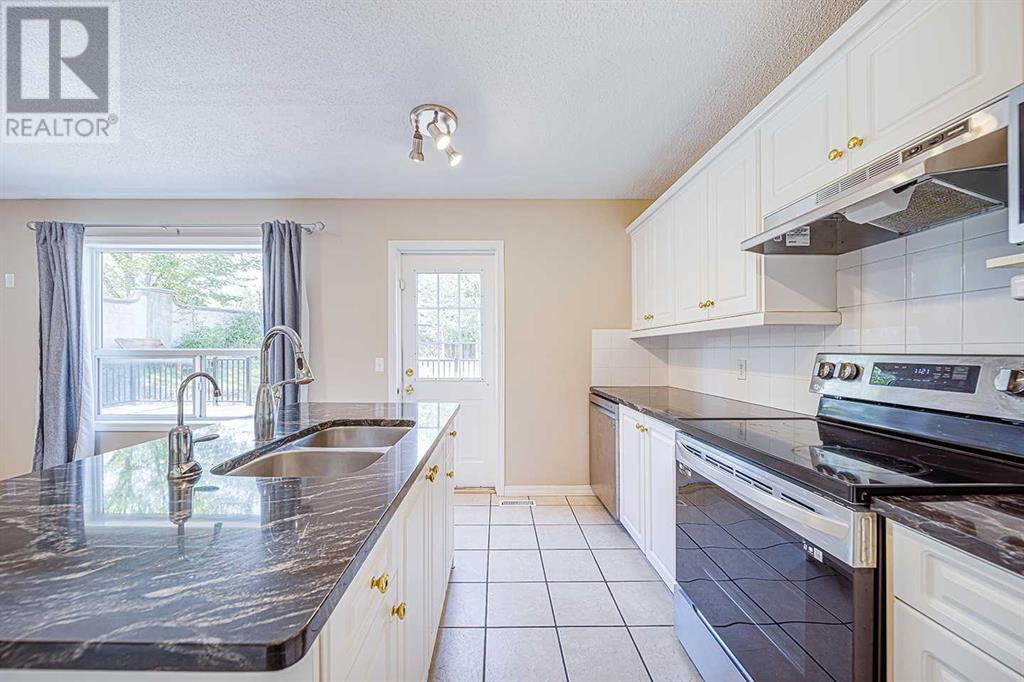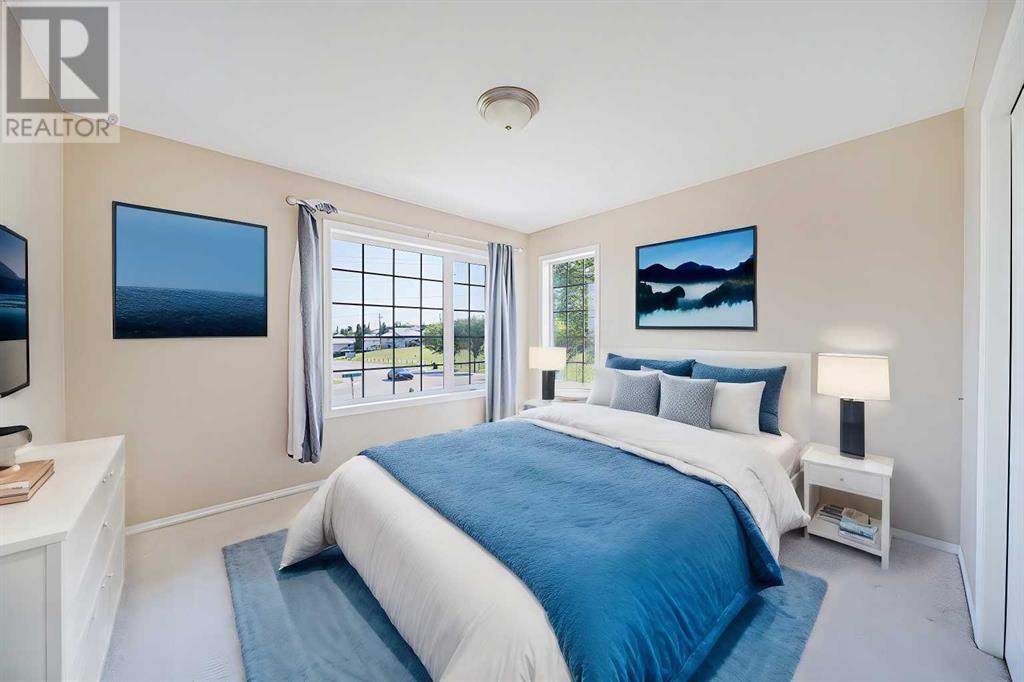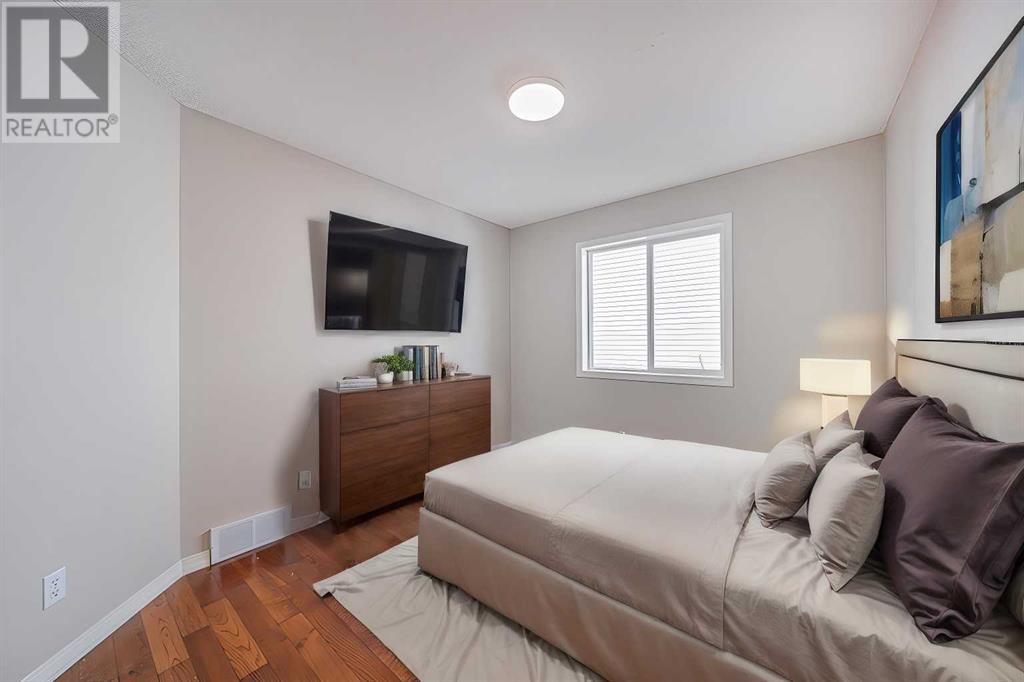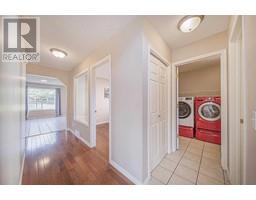4 Bedroom
4 Bathroom
2252.68 sqft
Fireplace
None
Forced Air
$709,900
Welcome to 1 Valley Creek Road NW, a bright and spacious family home situated on a large corner lot in the highly sought-after community of Valley Ridge! Boasting over 3,000 sq. ft. of living space, this home offers an open and versatile layout, perfect for a growing family with 4 bedrooms, and 3.5 Bathrooms. Large windows throughout the home invite an abundance of natural light, creating a warm and inviting atmosphere in every room. The property has additional space for your full-size RV, providing ample space for outdoor enthusiasts. The fully developed basement adds additional living space for recreation, entertainment, or family gatherings. Located with convenient access to downtown Calgary and just minutes away from major routes leading to the stunning Canadian Rockies, this home offers the best of both city living and easy escapes to nature. This is an incredible opportunity to live in a family-friendly neighbourhood with great amenities and outdoor adventures at your doorstep! (id:41531)
Property Details
|
MLS® Number
|
A2165220 |
|
Property Type
|
Single Family |
|
Community Name
|
Valley Ridge |
|
Amenities Near By
|
Golf Course |
|
Community Features
|
Golf Course Development |
|
Features
|
No Animal Home, No Smoking Home |
|
Parking Space Total
|
4 |
|
Plan
|
9910068 |
|
Structure
|
Deck |
Building
|
Bathroom Total
|
4 |
|
Bedrooms Above Ground
|
3 |
|
Bedrooms Below Ground
|
1 |
|
Bedrooms Total
|
4 |
|
Appliances
|
Washer, Refrigerator, Dishwasher, Dryer |
|
Basement Development
|
Finished |
|
Basement Type
|
Full (finished) |
|
Constructed Date
|
1999 |
|
Construction Material
|
Wood Frame |
|
Construction Style Attachment
|
Detached |
|
Cooling Type
|
None |
|
Exterior Finish
|
Vinyl Siding |
|
Fireplace Present
|
Yes |
|
Fireplace Total
|
1 |
|
Flooring Type
|
Carpeted, Ceramic Tile, Hardwood |
|
Foundation Type
|
Poured Concrete |
|
Half Bath Total
|
1 |
|
Heating Type
|
Forced Air |
|
Stories Total
|
2 |
|
Size Interior
|
2252.68 Sqft |
|
Total Finished Area
|
2252.68 Sqft |
|
Type
|
House |
Parking
Land
|
Acreage
|
No |
|
Fence Type
|
Fence |
|
Land Amenities
|
Golf Course |
|
Size Frontage
|
12.2 M |
|
Size Irregular
|
687.00 |
|
Size Total
|
687 M2|7,251 - 10,889 Sqft |
|
Size Total Text
|
687 M2|7,251 - 10,889 Sqft |
|
Zoning Description
|
R-c1 |
Rooms
| Level |
Type |
Length |
Width |
Dimensions |
|
Second Level |
4pc Bathroom |
|
|
8.67 Ft x 5.08 Ft |
|
Second Level |
4pc Bathroom |
|
|
8.33 Ft x 13.75 Ft |
|
Second Level |
Bedroom |
|
|
12.00 Ft x 11.00 Ft |
|
Second Level |
Bedroom |
|
|
10.75 Ft x 9.75 Ft |
|
Second Level |
Family Room |
|
|
15.08 Ft x 13.92 Ft |
|
Second Level |
Primary Bedroom |
|
|
17.08 Ft x 13.75 Ft |
|
Second Level |
Other |
|
|
5.08 Ft x 10.25 Ft |
|
Basement |
4pc Bathroom |
|
|
11.33 Ft x 7.58 Ft |
|
Basement |
Bedroom |
|
|
11.50 Ft x 11.75 Ft |
|
Basement |
Den |
|
|
18.25 Ft x 15.67 Ft |
|
Basement |
Recreational, Games Room |
|
|
29.17 Ft x 17.83 Ft |
|
Basement |
Furnace |
|
|
10.83 Ft x 11.17 Ft |
|
Main Level |
2pc Bathroom |
|
|
4.50 Ft x 4.92 Ft |
|
Main Level |
Dining Room |
|
|
12.00 Ft x 9.42 Ft |
|
Main Level |
Kitchen |
|
|
16.50 Ft x 14.00 Ft |
|
Main Level |
Laundry Room |
|
|
6.58 Ft x 10.00 Ft |
|
Main Level |
Living Room |
|
|
12.17 Ft x 10.67 Ft |
|
Main Level |
Living Room |
|
|
15.58 Ft x 14.00 Ft |
https://www.realtor.ca/real-estate/27411383/1-valley-creek-road-nw-calgary-valley-ridge


























































