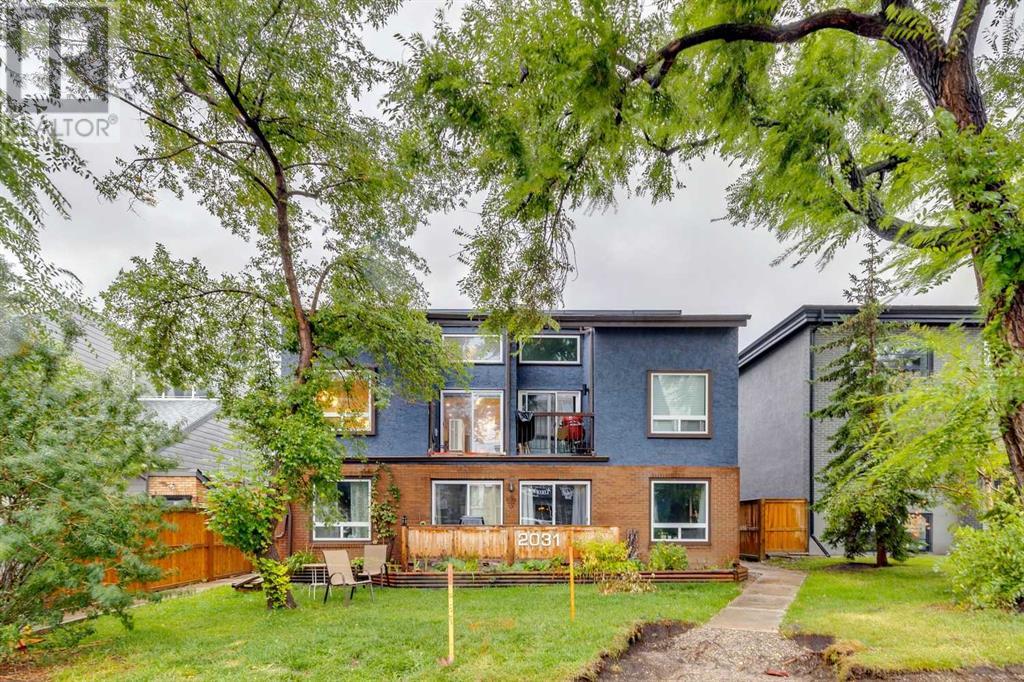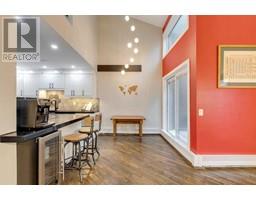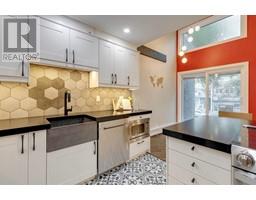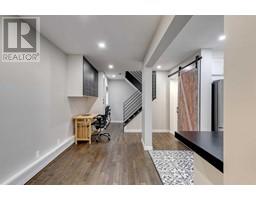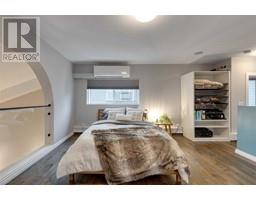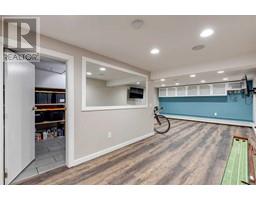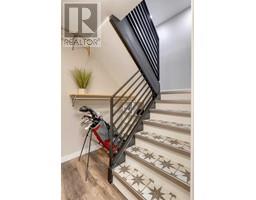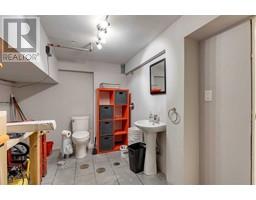Calgary Real Estate Agency
4, 2031 34 Avenue Sw Calgary, Alberta T2T 2C4
$440,000Maintenance, Condominium Amenities, Common Area Maintenance, Heat, Insurance, Reserve Fund Contributions, Sewer, Waste Removal, Water
$786.87 Monthly
Maintenance, Condominium Amenities, Common Area Maintenance, Heat, Insurance, Reserve Fund Contributions, Sewer, Waste Removal, Water
$786.87 MonthlyPresenting a Loft in the Loop! Not just a home, it’s a lifestyle! This FULLY RENOVATED townhome captures the trendy vibe of Marda Loop. Every detail has been thoughtfully updated, blending modern amenities with a trendy aesthetic for a perfect balance of comfort and style. With over 1700 ft2 of developed space in this 18+ home!Notice the detail that has gone into this renovation, like the contemporary covers on the baseboard heaters, sleek iron stair railing, and thoughtful storage solutions through out. This home is full of extras like the HEAT PUMP delivering both air-conditioning and heat, BAR FRIDGE and the WHOLE-HOUSE AUDIO SYSTEM controlled easily by your phone to name a few.The main floor features an open concept kitchen complete with brand new cabinetry, INDUCITON STOVE with HIDDEN RANGE FAN, BAR FRIDGE and sleek stainless-steel appliances. You’ll find a half bath and LAUNDRY on the main floor. Relax in the living room under SOARING CEILINGS and enjoy the ability to entertain guests at a large dining table if you wish. The loft-style primary bedroom boasts a full 3 PIECE ENSUITE with a LUXURIOUS STEAM SHOWER and custom closet. Need that SECOND BEDROOM? A window can easily be added to the already fully finished basement to create your second bedroom. The laundry was taken from the basement to the main level, leaving space to put in a full bath. Just a few tweaks and you’ll have a 2 BEDROOM, 2.5 BATH HOME. Grab a coffee from Le Comptior across the street then come turn on some music and experience this home for yourself. (id:41531)
Property Details
| MLS® Number | A2164962 |
| Property Type | Single Family |
| Community Name | Altadore |
| Amenities Near By | Park, Playground, Schools, Shopping |
| Community Features | Pets Allowed With Restrictions, Age Restrictions |
| Features | No Animal Home, No Smoking Home |
| Parking Space Total | 1 |
| Plan | 8010188 |
Building
| Bathroom Total | 3 |
| Bedrooms Above Ground | 1 |
| Bedrooms Total | 1 |
| Appliances | Washer, Refrigerator, Dishwasher, Wine Fridge, Dryer, Microwave, Hood Fan |
| Basement Development | Finished |
| Basement Type | Full (finished) |
| Constructed Date | 1979 |
| Construction Material | Wood Frame |
| Construction Style Attachment | Attached |
| Cooling Type | See Remarks |
| Exterior Finish | Brick, Stucco |
| Fireplace Present | No |
| Flooring Type | Ceramic Tile, Hardwood |
| Foundation Type | Poured Concrete |
| Half Bath Total | 2 |
| Heating Fuel | Natural Gas |
| Heating Type | Baseboard Heaters |
| Stories Total | 2 |
| Size Interior | 1142.36 Sqft |
| Total Finished Area | 1142.36 Sqft |
| Type | Row / Townhouse |
Land
| Acreage | No |
| Fence Type | Not Fenced |
| Land Amenities | Park, Playground, Schools, Shopping |
| Landscape Features | Lawn |
| Size Total Text | Unknown |
| Zoning Description | M-c1 |
Rooms
| Level | Type | Length | Width | Dimensions |
|---|---|---|---|---|
| Basement | 2pc Bathroom | 13.00 Ft x 8.50 Ft | ||
| Main Level | Kitchen | 11.00 Ft x 10.50 Ft | ||
| Main Level | Dining Room | 9.50 Ft x 6.50 Ft | ||
| Main Level | Living Room | 18.00 Ft x 10.50 Ft | ||
| Main Level | 2pc Bathroom | 9.50 Ft x 5.00 Ft | ||
| Upper Level | Primary Bedroom | 14.00 Ft x 12.50 Ft | ||
| Upper Level | 4pc Bathroom | 9.50 Ft x 5.00 Ft |
https://www.realtor.ca/real-estate/27413645/4-2031-34-avenue-sw-calgary-altadore
Interested?
Contact us for more information
