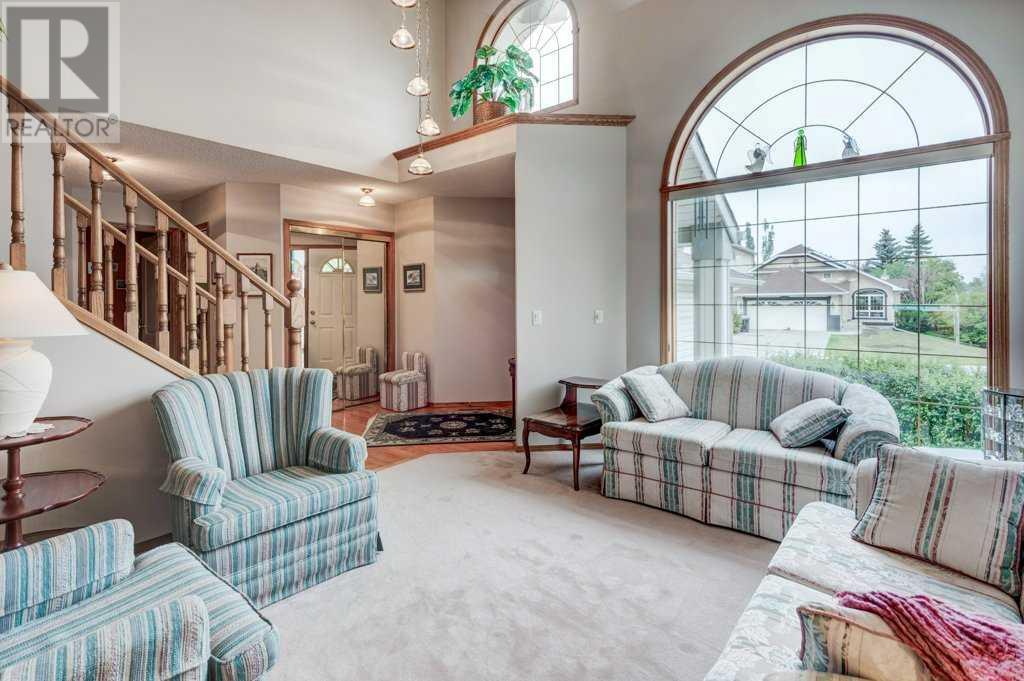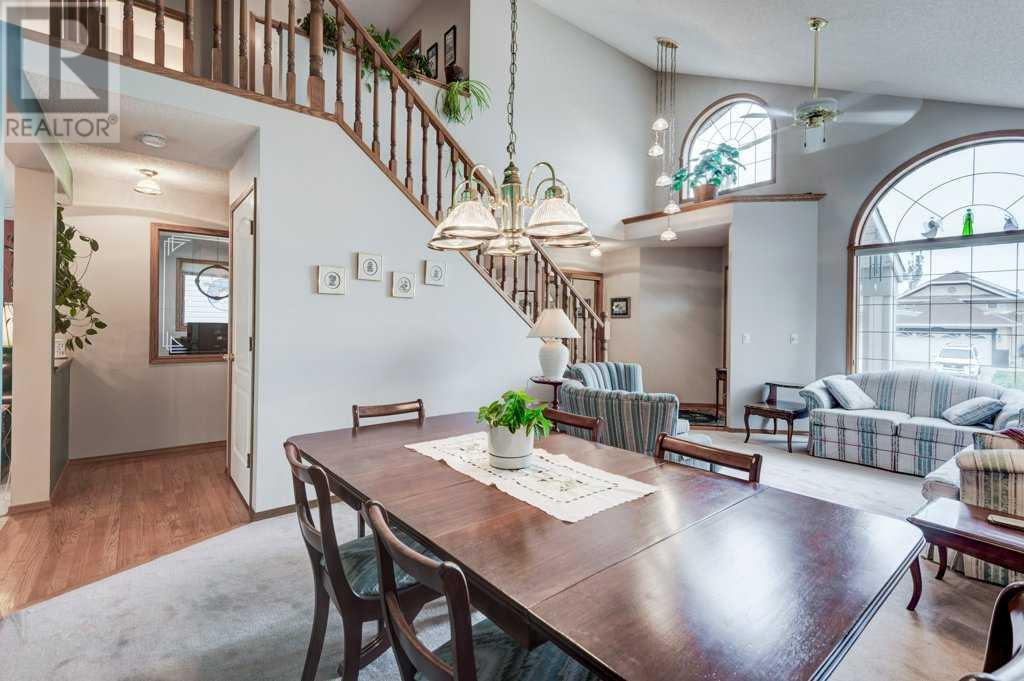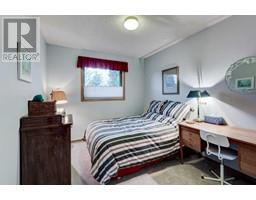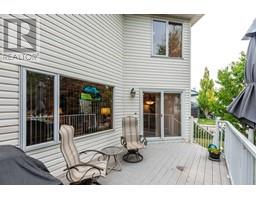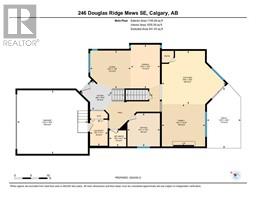3 Bedroom
3 Bathroom
2003.56 sqft
Fireplace
Central Air Conditioning
Forced Air
Landscaped, Lawn
$649,900
Original Owners have lovingly cared for this Fantastic Douglasdale corner lot home and completed many upgrades over the Years. You will enjoy a Bright Open Concept entry way to the Living Room, Dining Room and Foyer. Vaulted Ceilings make this space feel enormous. The Kitchen has Granite Counters and a Sit-Up Island Bar with a breakfast nook as well. There is lots of Cabinet storage and a Pantry for all your kitchenware needs. The Family Room has built-in Shelving, a Gas Fireplace to cozy up to and is great for watching TV while prepping Gourmet Meals from the Kitchen. Stepping outside the Patio doors you'll be warmed by the South facing Sunshine in the Backyard. An extensive Deck with neatly manicured landscape and RV/Boat parking is sure to be enjoyed with Family for Birthdays, BBQ's and play time with the Pets, Kids and Friends! Heading Upstairs there are 3 Amazing Bedrooms including the Master Bedroom with Ensuite and Sitting area overlooking the backyard. Another 4 piece bathroom finishes off the Upper level. Downstairs is unfinished with a Roughed-in Bathroom and multiple windows to create more Bedrooms, Games Room, Media space or whatever your little heart desires. The Garage is Insulated with an Electric Heater and there's a Central Vacuum system with attachments as well. Some of the other upgrades in the home over the years are as follows: Air Conditioner, Furnace, Hot Water Tank (50 gallon) were all installed around 2017. Shingles were replaced approximately 2015. This home has many great memories and is looking for a new Family to make more memories of their own. Call your Favorite Realtor to come view this property today! (id:41531)
Property Details
|
MLS® Number
|
A2165542 |
|
Property Type
|
Single Family |
|
Community Name
|
Douglasdale/Glen |
|
Amenities Near By
|
Golf Course, Park, Playground, Schools, Shopping |
|
Community Features
|
Golf Course Development |
|
Features
|
Cul-de-sac, Treed, No Smoking Home, Level |
|
Parking Space Total
|
4 |
|
Plan
|
9412200 |
|
Structure
|
Deck |
Building
|
Bathroom Total
|
3 |
|
Bedrooms Above Ground
|
3 |
|
Bedrooms Total
|
3 |
|
Appliances
|
Washer, Refrigerator, Dishwasher, Stove, Dryer, Microwave, Hood Fan, Window Coverings, Garage Door Opener |
|
Basement Development
|
Unfinished |
|
Basement Type
|
Full (unfinished) |
|
Constructed Date
|
1994 |
|
Construction Material
|
Wood Frame |
|
Construction Style Attachment
|
Detached |
|
Cooling Type
|
Central Air Conditioning |
|
Exterior Finish
|
Vinyl Siding |
|
Fireplace Present
|
Yes |
|
Fireplace Total
|
1 |
|
Flooring Type
|
Carpeted, Hardwood, Linoleum |
|
Foundation Type
|
Poured Concrete |
|
Half Bath Total
|
1 |
|
Heating Fuel
|
Natural Gas |
|
Heating Type
|
Forced Air |
|
Stories Total
|
2 |
|
Size Interior
|
2003.56 Sqft |
|
Total Finished Area
|
2003.56 Sqft |
|
Type
|
House |
Parking
Land
|
Acreage
|
No |
|
Fence Type
|
Fence |
|
Land Amenities
|
Golf Course, Park, Playground, Schools, Shopping |
|
Landscape Features
|
Landscaped, Lawn |
|
Size Depth
|
37.58 M |
|
Size Frontage
|
12.59 M |
|
Size Irregular
|
510.00 |
|
Size Total
|
510 M2|4,051 - 7,250 Sqft |
|
Size Total Text
|
510 M2|4,051 - 7,250 Sqft |
|
Zoning Description
|
R-c1 |
Rooms
| Level |
Type |
Length |
Width |
Dimensions |
|
Main Level |
2pc Bathroom |
|
|
4.92 Ft x 5.17 Ft |
|
Main Level |
Dining Room |
|
|
13.25 Ft x 8.83 Ft |
|
Main Level |
Family Room |
|
|
12.83 Ft x 13.17 Ft |
|
Main Level |
Foyer |
|
|
8.83 Ft x 9.50 Ft |
|
Main Level |
Kitchen |
|
|
16.17 Ft x 19.42 Ft |
|
Main Level |
Laundry Room |
|
|
7.92 Ft x 5.33 Ft |
|
Main Level |
Living Room |
|
|
11.50 Ft x 12.33 Ft |
|
Main Level |
Office |
|
|
10.08 Ft x 9.92 Ft |
|
Upper Level |
4pc Bathroom |
|
|
5.00 Ft x 7.83 Ft |
|
Upper Level |
4pc Bathroom |
|
|
7.33 Ft x 9.08 Ft |
|
Upper Level |
Bedroom |
|
|
8.83 Ft x 13.33 Ft |
|
Upper Level |
Bedroom |
|
|
13.50 Ft x 10.25 Ft |
|
Upper Level |
Primary Bedroom |
|
|
13.67 Ft x 19.50 Ft |
https://www.realtor.ca/real-estate/27413973/246-douglas-ridge-mews-se-calgary-douglasdaleglen



