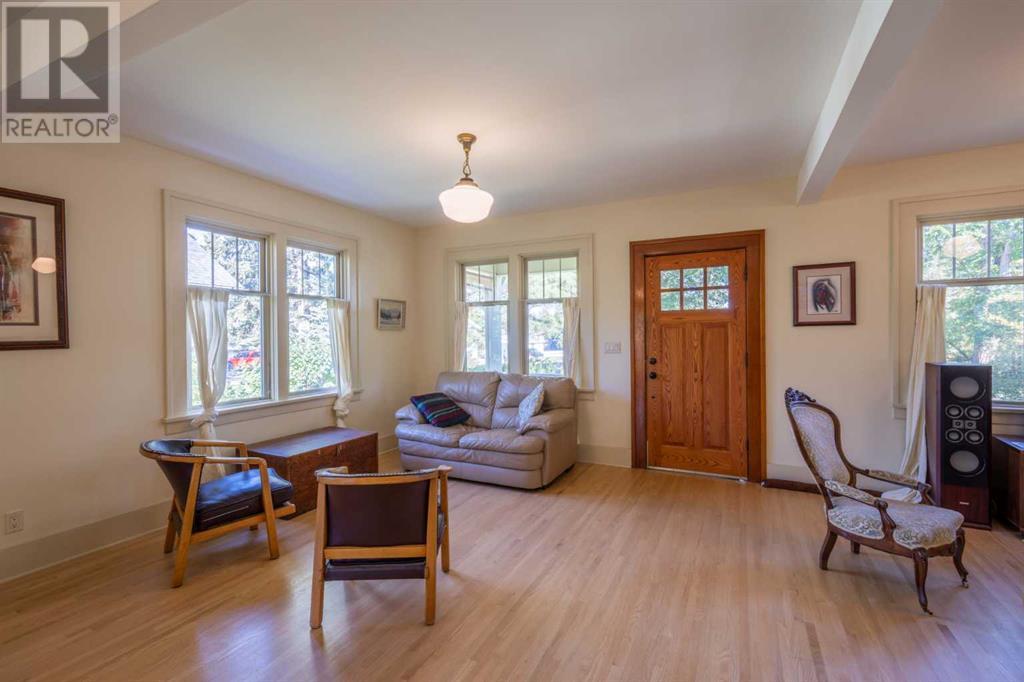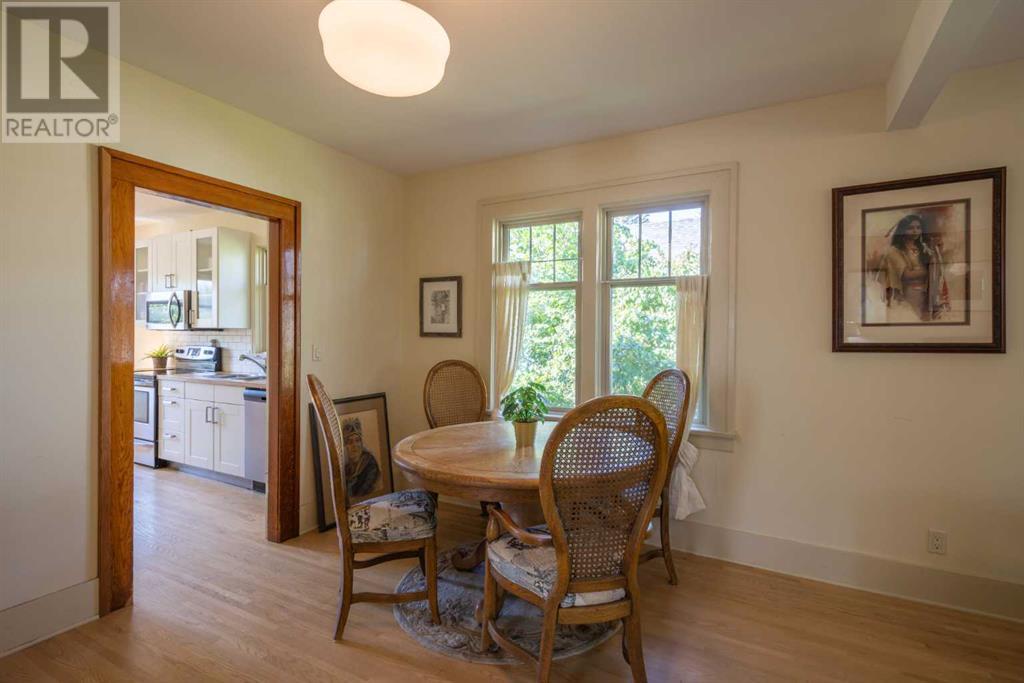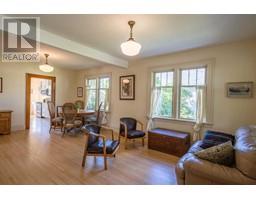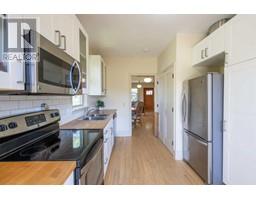1 Bedroom
1 Bathroom
939.69 sqft
Bungalow
Fireplace
None
Forced Air
$399,900
Open House Saturday, September 14 and Sunday, September 15 from 1:00pm - 3:00pm. Well-kept bungalow on a tree-lined street with all of the charm of a heritage home, plus modern updates that maintain all the original character. The front porch of your dreams, perfect for your morning coffee, plus the original cedar bevel siding provide great curb-appeal. There are newer hardwood floors and a wood-burning fireplace in the living room. The kitchen has wood countertops, stainless steel appliances, and ample storage and prep space. One bedroom and a 3-piece bath complete the main floor. The crawlspace provides tons of heated storage. The backyard features a raised deck, and a large grassy area, plus a single-detached garage with back alley access. Updates include lifting the house, high efficiency furnace and hot water tank now on the main floor, new 100 panel and distribution, new plumbing through out including back flow preventor, butcher block counter tops, windows, doors, and shingles (2014). (id:41531)
Property Details
|
MLS® Number
|
A2164632 |
|
Property Type
|
Single Family |
|
Amenities Near By
|
Park, Playground, Schools, Shopping |
|
Features
|
See Remarks, Back Lane |
|
Parking Space Total
|
2 |
|
Plan
|
5096k |
Building
|
Bathroom Total
|
1 |
|
Bedrooms Above Ground
|
1 |
|
Bedrooms Total
|
1 |
|
Appliances
|
Washer, Refrigerator, Gas Stove(s), Dishwasher, Dryer, Window Coverings |
|
Architectural Style
|
Bungalow |
|
Basement Type
|
Crawl Space |
|
Constructed Date
|
1937 |
|
Construction Material
|
Wood Frame |
|
Construction Style Attachment
|
Detached |
|
Cooling Type
|
None |
|
Exterior Finish
|
Wood Siding |
|
Fireplace Present
|
Yes |
|
Fireplace Total
|
1 |
|
Flooring Type
|
Carpeted, Hardwood, Tile |
|
Foundation Type
|
Poured Concrete |
|
Heating Fuel
|
Natural Gas |
|
Heating Type
|
Forced Air |
|
Stories Total
|
1 |
|
Size Interior
|
939.69 Sqft |
|
Total Finished Area
|
939.69 Sqft |
|
Type
|
House |
Parking
|
Parking Pad
|
|
|
Detached Garage
|
1 |
Land
|
Acreage
|
No |
|
Fence Type
|
Fence |
|
Land Amenities
|
Park, Playground, Schools, Shopping |
|
Size Depth
|
39.43 M |
|
Size Frontage
|
15.23 M |
|
Size Irregular
|
601.90 |
|
Size Total
|
601.9 M2|4,051 - 7,250 Sqft |
|
Size Total Text
|
601.9 M2|4,051 - 7,250 Sqft |
|
Zoning Description
|
Tnd |
Rooms
| Level |
Type |
Length |
Width |
Dimensions |
|
Main Level |
Kitchen |
|
|
15.58 Ft x 9.75 Ft |
|
Main Level |
Living Room |
|
|
11.75 Ft x 10.00 Ft |
|
Main Level |
Family Room |
|
|
13.17 Ft x 11.75 Ft |
|
Main Level |
Dining Room |
|
|
13.17 Ft x 11.33 Ft |
|
Main Level |
Bedroom |
|
|
13.00 Ft x 11.58 Ft |
|
Main Level |
3pc Bathroom |
|
|
Measurements not available |
https://www.realtor.ca/real-estate/27414320/219-2-avenue-se-high-river
















































