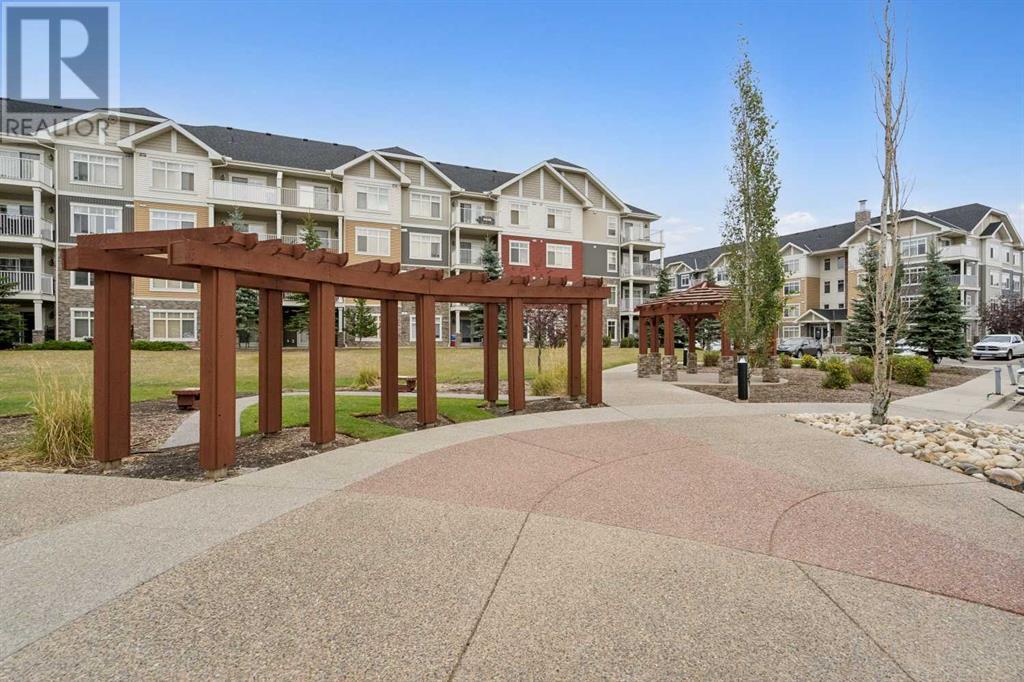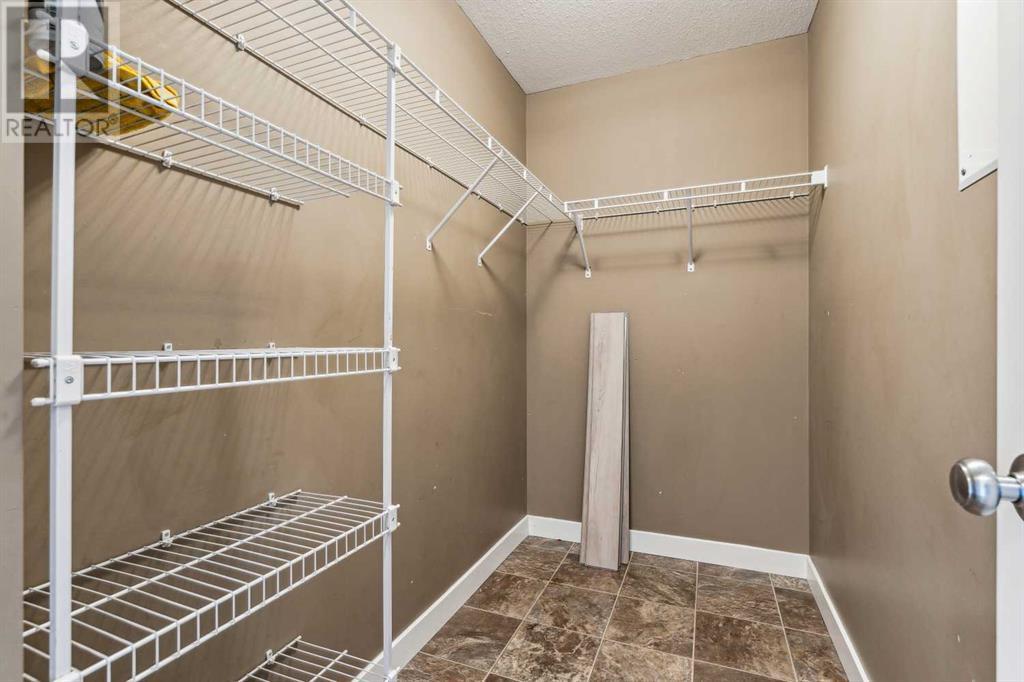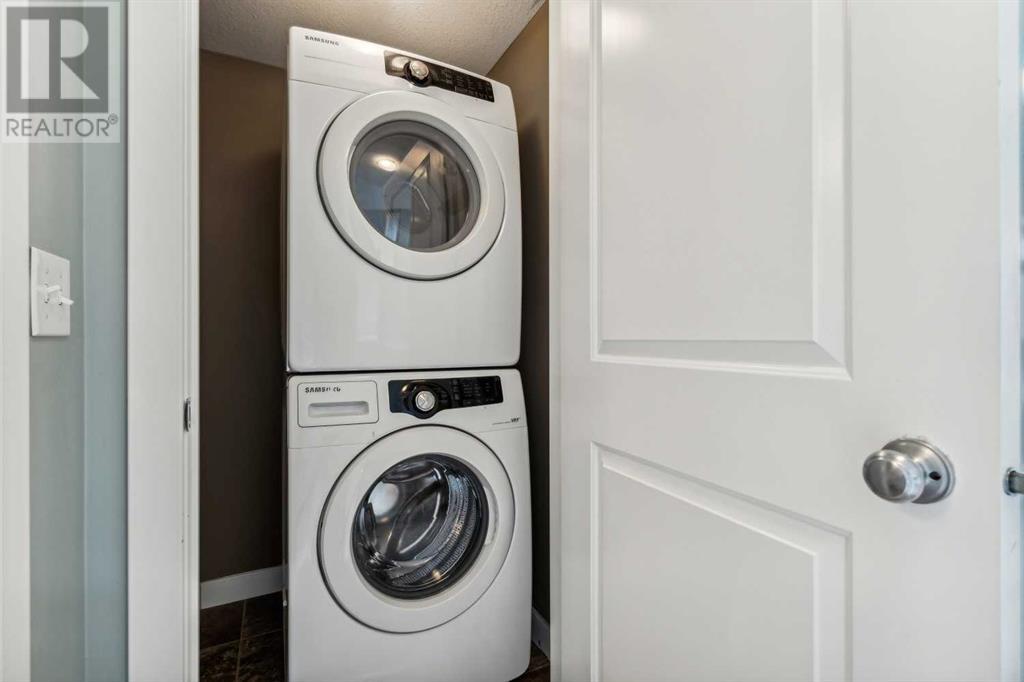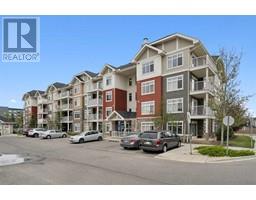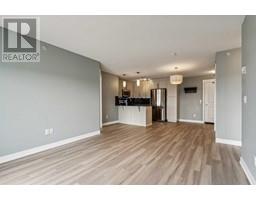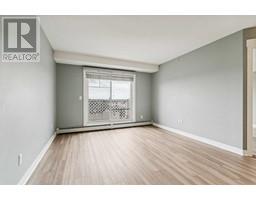Calgary Real Estate Agency
1407, 155 Skyview Ranch Way Ne Calgary, Alberta T3N 0L1
$314,000Maintenance, Common Area Maintenance, Heat, Insurance, Ground Maintenance, Parking, Property Management, Reserve Fund Contributions, Sewer, Waste Removal, Water
$406.01 Monthly
Maintenance, Common Area Maintenance, Heat, Insurance, Ground Maintenance, Parking, Property Management, Reserve Fund Contributions, Sewer, Waste Removal, Water
$406.01 MonthlyAttention first time buyers and investors! This TURN KEY TOP FLOOR SOUTH FACING condo boasting brand new vinyl plank flooring is ready for immediate occupancy! Bright and sunny featuring 2 large bedrooms, the master including 4 piece ensuite, ample living room, space for dining and functional sleek kitchen make this the perfect welcoming space. In suite laundry, large storage area AND separate storage unit provide ample space for all your things, and secured titled underground parking makes all season parking a breeze. Enjoy the serene park view and sun from your top floor balcony, and with heat included in the condo fee AND the inclusion of a free standing a/c unit, year round comfort is a guarantee. This unit represents THE best of condo living in Skyview Ranch, come and see for yourself! (id:41531)
Property Details
| MLS® Number | A2165076 |
| Property Type | Single Family |
| Community Name | Skyview Ranch |
| Amenities Near By | Playground, Schools, Shopping |
| Community Features | Pets Allowed With Restrictions |
| Features | No Animal Home, No Smoking Home, Parking |
| Parking Space Total | 1 |
| Plan | 1211714 |
Building
| Bathroom Total | 2 |
| Bedrooms Above Ground | 2 |
| Bedrooms Total | 2 |
| Appliances | Washer, Refrigerator, Window/sleeve Air Conditioner, Dishwasher, Stove, Dryer, Microwave Range Hood Combo, Window Coverings |
| Architectural Style | Low Rise |
| Constructed Date | 2012 |
| Construction Material | Wood Frame |
| Construction Style Attachment | Attached |
| Cooling Type | Window Air Conditioner, Wall Unit |
| Exterior Finish | Stone, Vinyl Siding |
| Fireplace Present | No |
| Flooring Type | Vinyl Plank |
| Heating Fuel | Natural Gas |
| Heating Type | Baseboard Heaters |
| Stories Total | 4 |
| Size Interior | 835 Sqft |
| Total Finished Area | 835 Sqft |
| Type | Apartment |
Parking
| Underground |
Land
| Acreage | No |
| Land Amenities | Playground, Schools, Shopping |
| Size Total Text | Unknown |
| Zoning Description | M-2 |
Rooms
| Level | Type | Length | Width | Dimensions |
|---|---|---|---|---|
| Main Level | Kitchen | 10.33 Ft x 8.67 Ft | ||
| Main Level | Dining Room | 9.92 Ft x 7.92 Ft | ||
| Main Level | Living Room | 11.58 Ft x 10.33 Ft | ||
| Main Level | Storage | 8.42 Ft x 4.50 Ft | ||
| Main Level | Primary Bedroom | 11.92 Ft x 10.58 Ft | ||
| Main Level | Bedroom | 10.58 Ft x 9.58 Ft | ||
| Main Level | 4pc Bathroom | 8.33 Ft x 4.92 Ft | ||
| Main Level | 4pc Bathroom | 8.33 Ft x 4.92 Ft |
https://www.realtor.ca/real-estate/27405414/1407-155-skyview-ranch-way-ne-calgary-skyview-ranch
Interested?
Contact us for more information
