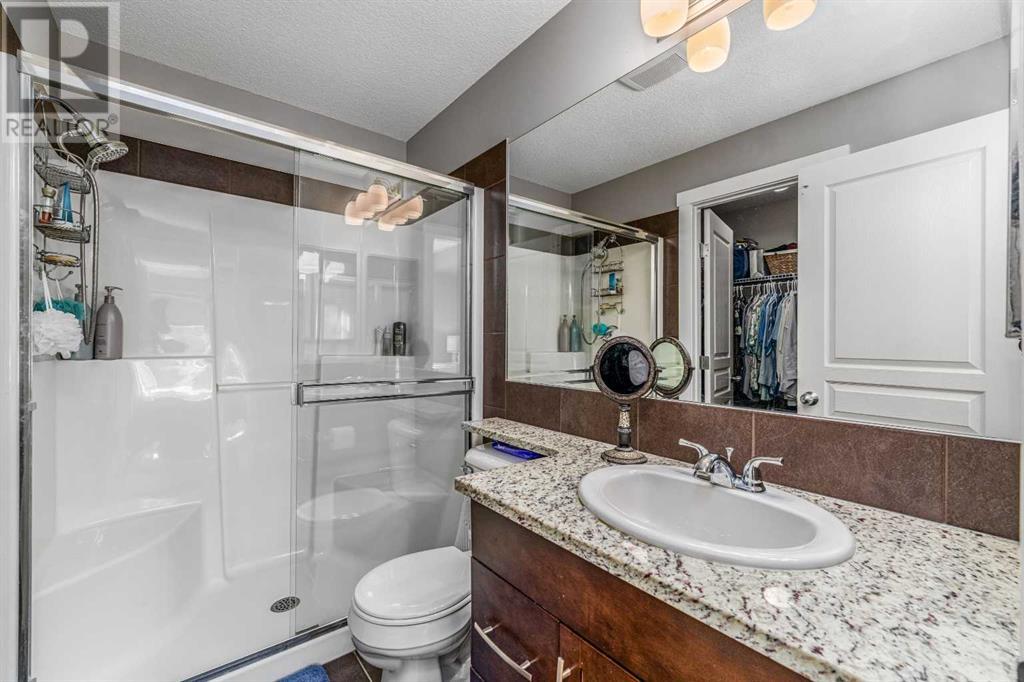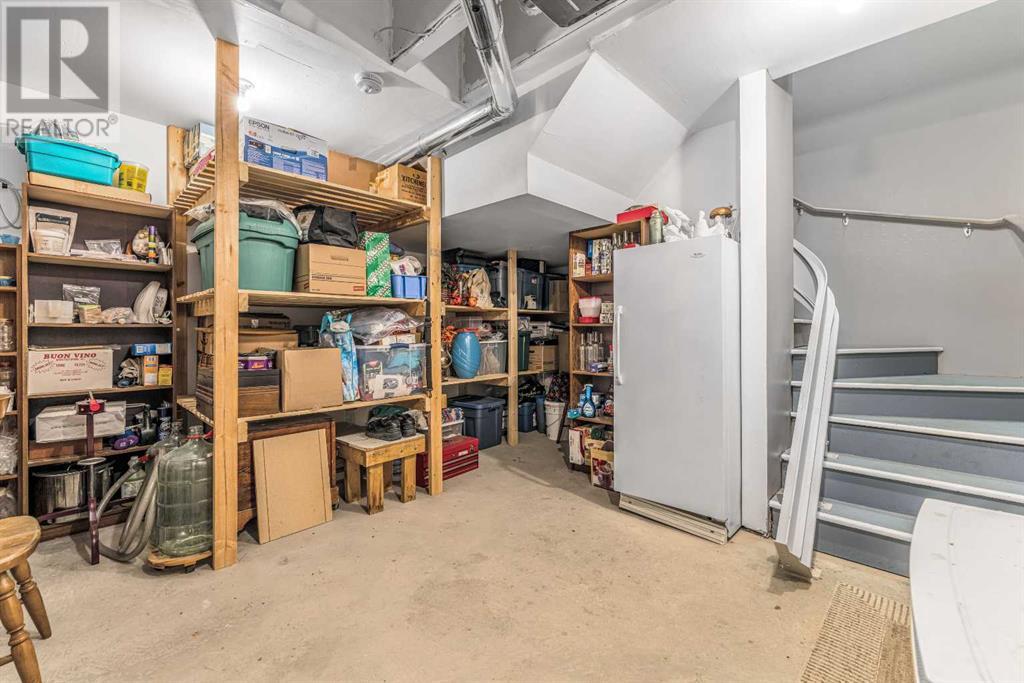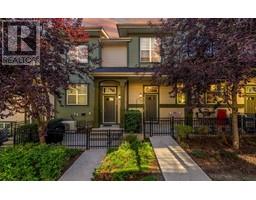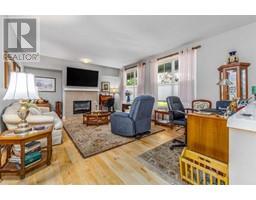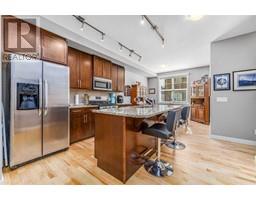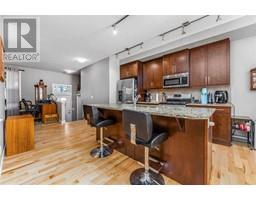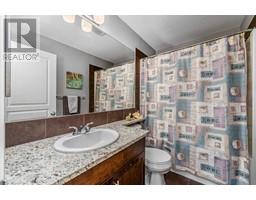Calgary Real Estate Agency
948 Mckenzie Towne Manor Se Calgary, Alberta T2Z 1E1
$449,900Maintenance, Common Area Maintenance, Insurance, Ground Maintenance, Property Management, Reserve Fund Contributions, Waste Removal
$331.84 Monthly
Maintenance, Common Area Maintenance, Insurance, Ground Maintenance, Property Management, Reserve Fund Contributions, Waste Removal
$331.84 MonthlyStep into this inviting 2-bedroom, 2-bathroom main floor bi-level unit in the desirable Mosaic Mirage complex of McKenzie Towne. As you enter, a convenient mud area with a coat rack closet welcomes you, setting the tone for the thoughtful layout ahead. Ascend a few steps to discover an open-concept living space that seamlessly blends comfort and style. To your right, the living room beckons with a cozy gas fireplace, perfect for relaxing evenings. The space flows effortlessly into the well-appointed kitchen, showcasing full-height cabinets, gleaming granite countertops, ample cabinet space and a practical island. This kitchen is a chef's delight, equipped with newer appliances, including a dishwasher, gas range, and garburator. The adjacent dining area offers the ideal spot for family meals or entertaining guests. A hallway off the dining area leads to the private quarters. Here, you'll find a generously sized laundry room, a full bathroom, and two comfortable bedrooms. The master suite is a true retreat, boasting a luxurious double shower in the ensuite and a spacious walk-in closet. Throughout the home, hardwood floors in the living areas and ceramic tile in the bathrooms and laundry room add both elegance and practicality. High ceilings enhance the sense of space, while air conditioning ensures year-round comfort. For added convenience, a chair lift installed at the beginning of the year provides enhanced accessibility. Descend from the mud room to discover a partial basement that offers extensive storage options, a utility room with an upgraded 75-gallon water heater, and a handy laundry sink. The home also features a double attached garage with extensive shelving and a workshop area, perfect for tackling projects and organizing all your belongings. Outside, a large patio awaits, ideal for summer barbecues or quiet morning coffees. This low-maintenance townhome, situated in a well-managed complex, offers the perfect blend of comfort, style, and convenience. With easy access to amenities, parks, and schools, this property presents an unmatched opportunity to enjoy the best of McKenzie Towne living. Don’t miss your chance to make this wonderful townhome your new haven! (id:41531)
Property Details
| MLS® Number | A2163675 |
| Property Type | Single Family |
| Community Name | McKenzie Towne |
| Amenities Near By | Park, Playground, Schools, Shopping, Water Nearby |
| Community Features | Lake Privileges, Pets Allowed With Restrictions |
| Features | Other, Pvc Window, Closet Organizers, No Animal Home, No Smoking Home, Parking |
| Parking Space Total | 2 |
| Plan | 1310740 |
Building
| Bathroom Total | 2 |
| Bedrooms Above Ground | 2 |
| Bedrooms Total | 2 |
| Amenities | Other |
| Appliances | Refrigerator, Range - Gas, Dishwasher, Garburator, Microwave Range Hood Combo, Washer & Dryer |
| Architectural Style | Bi-level |
| Basement Development | Partially Finished |
| Basement Type | Partial (partially Finished) |
| Constructed Date | 2013 |
| Construction Material | Wood Frame |
| Construction Style Attachment | Attached |
| Cooling Type | Central Air Conditioning |
| Exterior Finish | Vinyl Siding |
| Fireplace Present | Yes |
| Fireplace Total | 1 |
| Flooring Type | Carpeted, Ceramic Tile, Hardwood |
| Foundation Type | Poured Concrete |
| Heating Type | Forced Air |
| Size Interior | 1194 Sqft |
| Total Finished Area | 1194 Sqft |
| Type | Row / Townhouse |
Parking
| Detached Garage | 2 |
Land
| Acreage | No |
| Fence Type | Fence |
| Land Amenities | Park, Playground, Schools, Shopping, Water Nearby |
| Size Total Text | Unknown |
| Zoning Description | M-1 |
Rooms
| Level | Type | Length | Width | Dimensions |
|---|---|---|---|---|
| Basement | Furnace | 13.17 Ft x 17.08 Ft | ||
| Main Level | Foyer | 8.75 Ft x 7.33 Ft | ||
| Main Level | Living Room | 19.17 Ft x 13.83 Ft | ||
| Main Level | Kitchen | 11.42 Ft x 8.58 Ft | ||
| Main Level | Pantry | 2.50 Ft x 1.33 Ft | ||
| Main Level | Dining Room | 9.17 Ft x 10.58 Ft | ||
| Main Level | Primary Bedroom | 11.50 Ft x 11.58 Ft | ||
| Main Level | Bedroom | 12.25 Ft x 9.08 Ft | ||
| Main Level | 4pc Bathroom | 8.33 Ft x 4.83 Ft | ||
| Main Level | 3pc Bathroom | 8.08 Ft x 4.83 Ft | ||
| Main Level | Other | 8.17 Ft x 4.58 Ft | ||
| Main Level | Laundry Room | 8.33 Ft x 6.25 Ft |
https://www.realtor.ca/real-estate/27403343/948-mckenzie-towne-manor-se-calgary-mckenzie-towne
Interested?
Contact us for more information


















