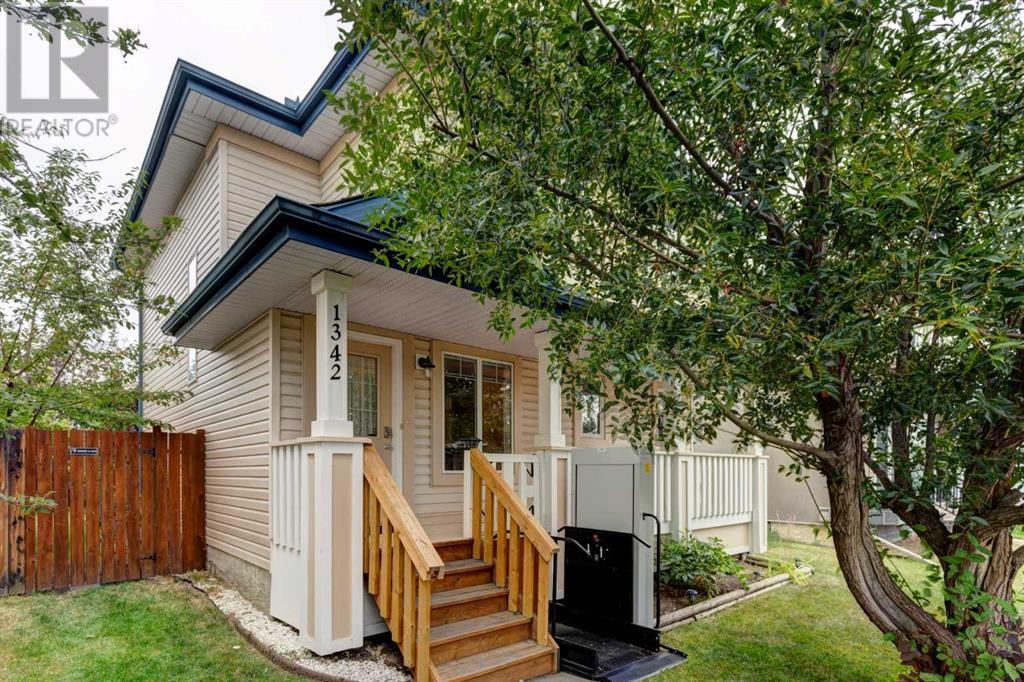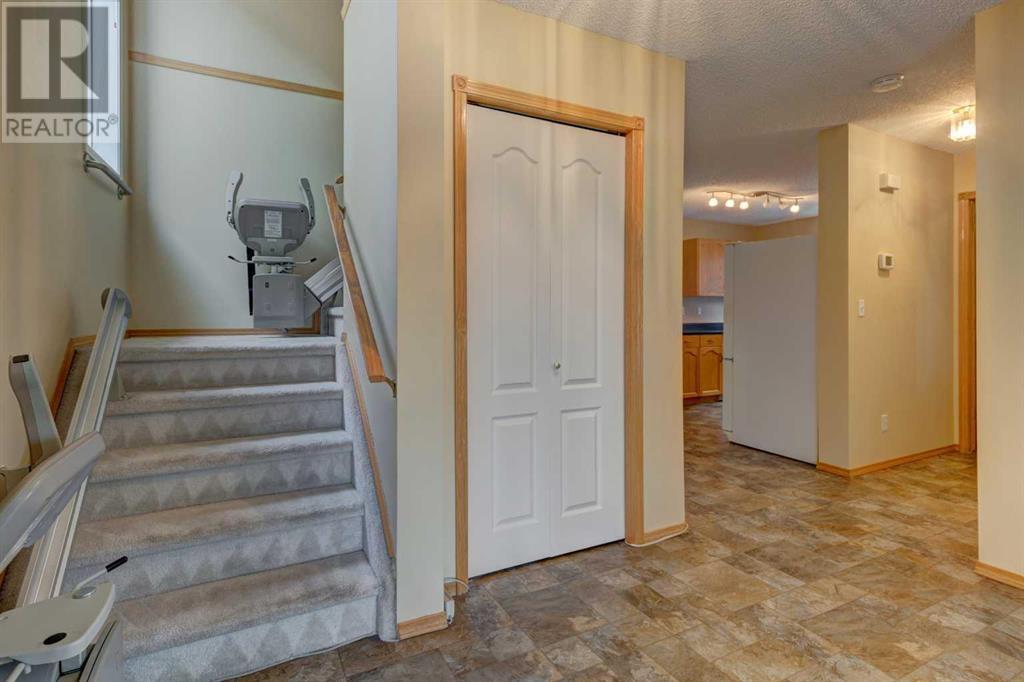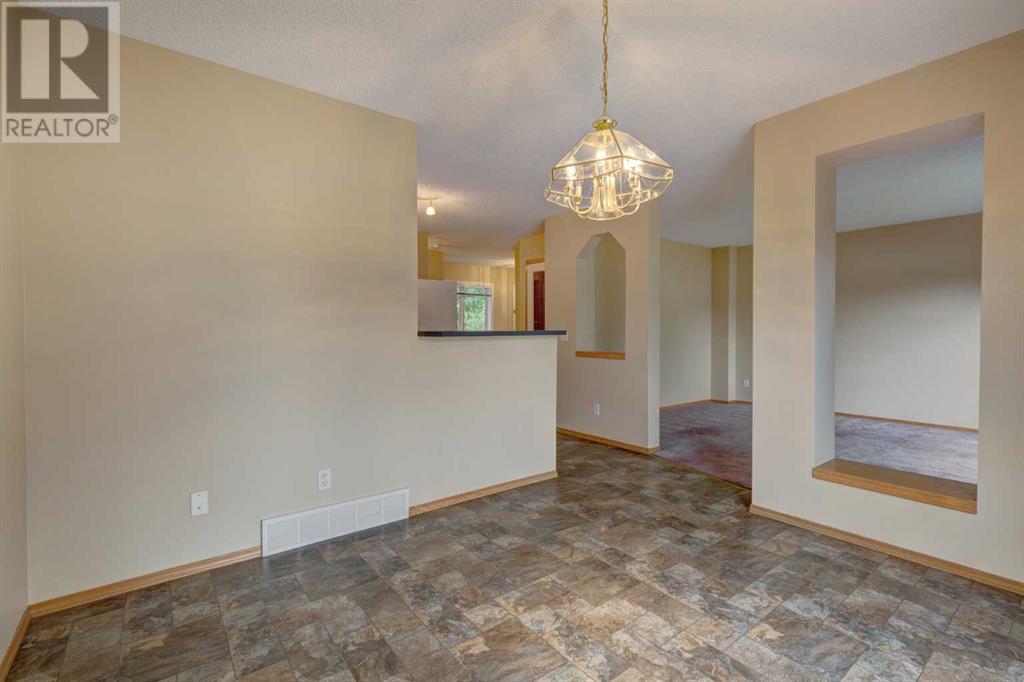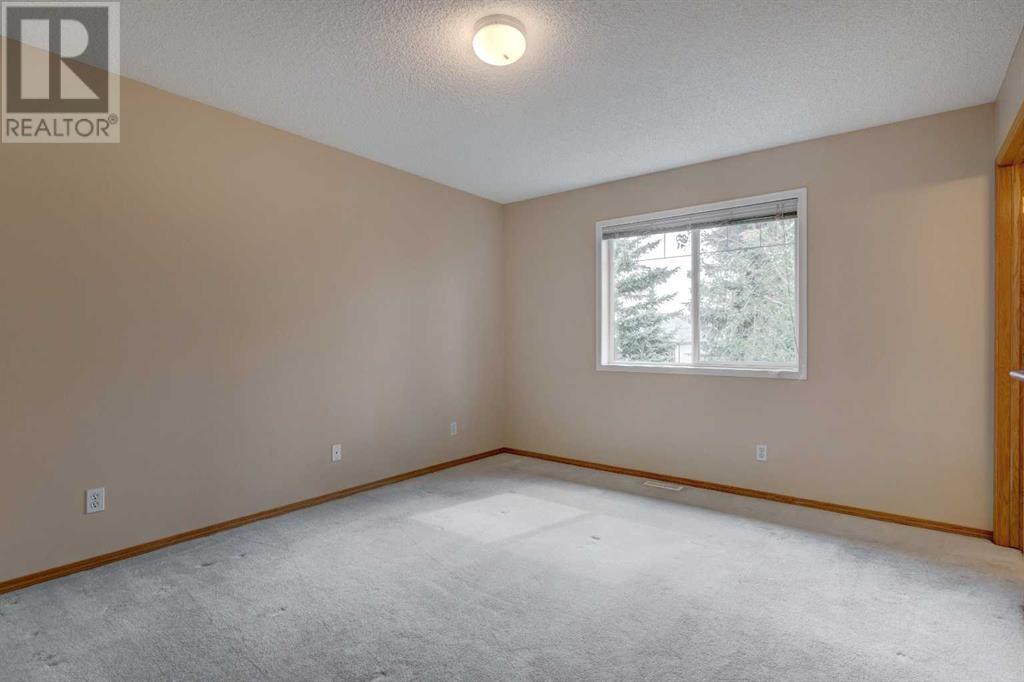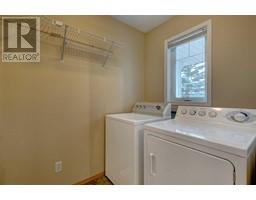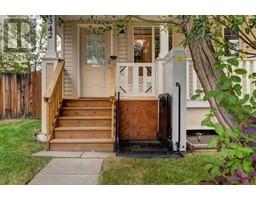3 Bedroom
3 Bathroom
1382.61 sqft
Central Air Conditioning
Forced Air
Landscaped
$598,800
Great family home! NOTE: Buyer flooring credit to replace the upper level carpet! Immaculate, freshly painted home on a quiet street in the heart of family friendly Somerset. 2050 sq.ft of central air conditioned living space. Generous size rooms throughout including a large dining area connected to a bright living area with treed yard views and access to a peaceful, ultra-private deck. Bright, functional kitchen with lots of counter and cabinet space. Roomy, accessible foyer plus discreetly located main floor laundry & powder room. Chair lifts to the bedroom level – 3 big bright bedrooms including a 14’3” x 11’8” primary bedroom with fresh 4 piece en suite (big window) & 4-piece family bath. Finished great room lower level perfect for media, play space or home office! 22’ x 22’ insulated drywalled garage, surprisingly private front porch, larger than average pie shaped yard with big grassy play areas, newer fences and mature flowering trees. 3 yr old shingles-house & garage. Close to schools, parks, shopping, LRT, Somerset Water Park, and major commuting routes! A lovely, exceptionally well-maintained home. with accessibility features; exterior front door wheelchair lift and interior chair lifts (seller will remove if asked) to the bedroom level.Just move in, relax and enjoy! Click on 3D for interactive floorplan. (id:41531)
Property Details
|
MLS® Number
|
A2164289 |
|
Property Type
|
Single Family |
|
Community Name
|
Somerset |
|
Amenities Near By
|
Park, Playground, Schools, Shopping |
|
Features
|
Treed, See Remarks, Other, Back Lane, No Animal Home, No Smoking Home, Level |
|
Parking Space Total
|
2 |
|
Plan
|
9810175 |
|
Structure
|
Deck |
Building
|
Bathroom Total
|
3 |
|
Bedrooms Above Ground
|
3 |
|
Bedrooms Total
|
3 |
|
Amenities
|
Other |
|
Appliances
|
Washer, Refrigerator, Dishwasher, Stove, Dryer, Freezer, Window Coverings, Garage Door Opener |
|
Basement Development
|
Finished |
|
Basement Type
|
Full (finished) |
|
Constructed Date
|
1998 |
|
Construction Material
|
Wood Frame |
|
Construction Style Attachment
|
Detached |
|
Cooling Type
|
Central Air Conditioning |
|
Exterior Finish
|
Vinyl Siding |
|
Fireplace Present
|
No |
|
Flooring Type
|
Carpeted, Linoleum |
|
Foundation Type
|
Poured Concrete |
|
Half Bath Total
|
1 |
|
Heating Fuel
|
Natural Gas |
|
Heating Type
|
Forced Air |
|
Stories Total
|
2 |
|
Size Interior
|
1382.61 Sqft |
|
Total Finished Area
|
1382.61 Sqft |
|
Type
|
House |
Parking
|
Detached Garage
|
2 |
|
Oversize
|
|
Land
|
Acreage
|
No |
|
Fence Type
|
Fence |
|
Land Amenities
|
Park, Playground, Schools, Shopping |
|
Landscape Features
|
Landscaped |
|
Size Depth
|
36.25 M |
|
Size Frontage
|
11 M |
|
Size Irregular
|
417.00 |
|
Size Total
|
417 M2|4,051 - 7,250 Sqft |
|
Size Total Text
|
417 M2|4,051 - 7,250 Sqft |
|
Zoning Description
|
R-c1 |
Rooms
| Level |
Type |
Length |
Width |
Dimensions |
|
Second Level |
Bedroom |
|
|
12.92 Ft x 9.92 Ft |
|
Second Level |
Bedroom |
|
|
12.83 Ft x 9.25 Ft |
|
Second Level |
Primary Bedroom |
|
|
14.25 Ft x 11.67 Ft |
|
Second Level |
4pc Bathroom |
|
|
8.83 Ft x 5.00 Ft |
|
Second Level |
4pc Bathroom |
|
|
9.50 Ft x 4.92 Ft |
|
Lower Level |
Recreational, Games Room |
|
|
24.42 Ft x 12.33 Ft |
|
Lower Level |
Furnace |
|
|
12.67 Ft x 11.25 Ft |
|
Lower Level |
Storage |
|
|
8.00 Ft x 8.00 Ft |
|
Main Level |
Living Room |
|
|
12.92 Ft x 12.67 Ft |
|
Main Level |
Dining Room |
|
|
12.92 Ft x 10.25 Ft |
|
Main Level |
Kitchen |
|
|
14.58 Ft x 9.75 Ft |
|
Main Level |
Foyer |
|
|
11.50 Ft x 6.17 Ft |
|
Main Level |
2pc Bathroom |
|
|
7.33 Ft x 3.00 Ft |
|
Main Level |
Laundry Room |
|
|
6.67 Ft x 5.33 Ft |
https://www.realtor.ca/real-estate/27403396/1342-somerside-drive-sw-calgary-somerset
