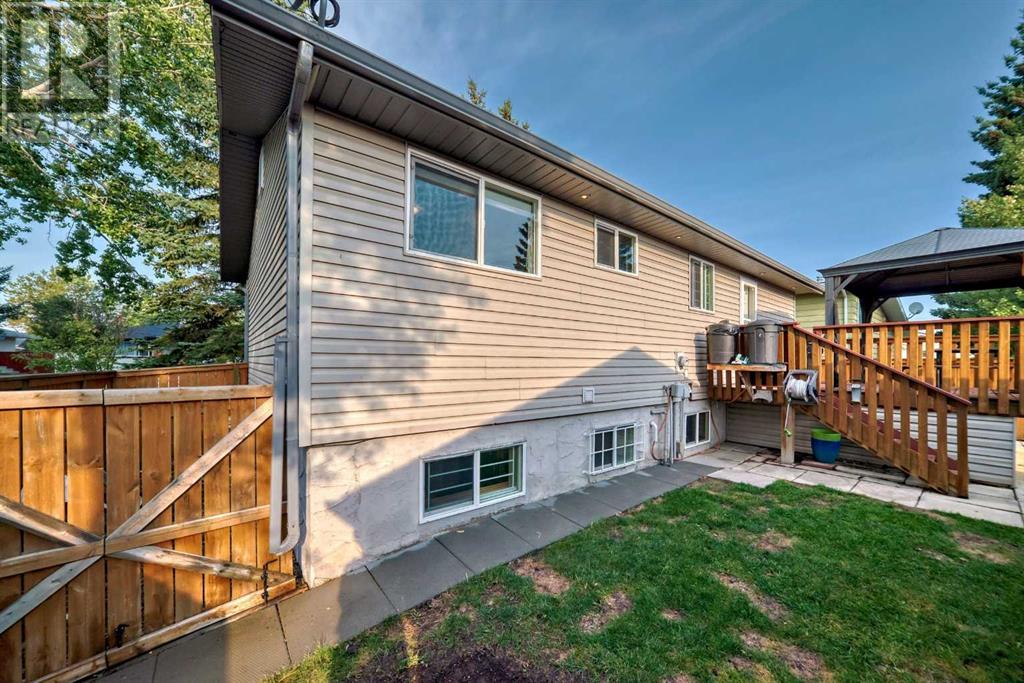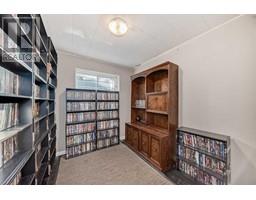5 Bedroom
2 Bathroom
947 sqft
Bi-Level
Central Air Conditioning
Forced Air
Lawn
$599,000
Welcome to this well-maintained bungalow located in the heart of the family-friendly Rundle community. This home features 5 bedrooms—2 on the main level and 3 in the basement—offering plenty of space for a growing family. Each floor is equipped with a 4-piece bathroom, ensuring convenience for all.The home has been updated with a high-efficiency furnace and air conditioning, providing year-round comfort, along with upgraded insulation for energy efficiency. You'll also find an oversized double garage (22x26), ideal for extra storage or workspace.Situated in a vibrant neighborhood with parks, schools, and local shopping nearby, this property also boasts excellent access to public transportation, making commuting easy. This home offers the perfect blend of comfort, convenience, and community. (id:41531)
Property Details
|
MLS® Number
|
A2165124 |
|
Property Type
|
Single Family |
|
Community Name
|
Rundle |
|
Amenities Near By
|
Playground |
|
Features
|
Back Lane, Level, Gas Bbq Hookup |
|
Parking Space Total
|
2 |
|
Plan
|
7610046 |
|
Structure
|
Deck |
Building
|
Bathroom Total
|
2 |
|
Bedrooms Above Ground
|
2 |
|
Bedrooms Below Ground
|
3 |
|
Bedrooms Total
|
5 |
|
Appliances
|
Washer, Refrigerator, Dishwasher, Stove, Dryer, Microwave Range Hood Combo, Window Coverings, Garage Door Opener |
|
Architectural Style
|
Bi-level |
|
Basement Development
|
Finished |
|
Basement Type
|
Full (finished) |
|
Constructed Date
|
1976 |
|
Construction Style Attachment
|
Detached |
|
Cooling Type
|
Central Air Conditioning |
|
Exterior Finish
|
Vinyl Siding |
|
Fireplace Present
|
No |
|
Flooring Type
|
Ceramic Tile, Laminate |
|
Foundation Type
|
Poured Concrete |
|
Heating Type
|
Forced Air |
|
Size Interior
|
947 Sqft |
|
Total Finished Area
|
947 Sqft |
|
Type
|
House |
Parking
Land
|
Acreage
|
No |
|
Fence Type
|
Fence |
|
Land Amenities
|
Playground |
|
Landscape Features
|
Lawn |
|
Size Depth
|
30.48 M |
|
Size Frontage
|
15.24 M |
|
Size Irregular
|
465.00 |
|
Size Total
|
465 M2|4,051 - 7,250 Sqft |
|
Size Total Text
|
465 M2|4,051 - 7,250 Sqft |
|
Zoning Description
|
R-c1 |
Rooms
| Level |
Type |
Length |
Width |
Dimensions |
|
Lower Level |
Furnace |
|
|
12.42 Ft x 10.92 Ft |
|
Lower Level |
Bedroom |
|
|
13.58 Ft x 10.75 Ft |
|
Lower Level |
Bedroom |
|
|
13.42 Ft x 8.33 Ft |
|
Lower Level |
Bedroom |
|
|
11.00 Ft x 7.83 Ft |
|
Lower Level |
4pc Bathroom |
|
|
7.17 Ft x 4.92 Ft |
|
Main Level |
Other |
|
|
6.25 Ft x 3.33 Ft |
|
Main Level |
Living Room |
|
|
14.67 Ft x 14.33 Ft |
|
Main Level |
Kitchen |
|
|
11.75 Ft x 10.42 Ft |
|
Main Level |
Dining Room |
|
|
10.67 Ft x 9.17 Ft |
|
Main Level |
Bedroom |
|
|
11.58 Ft x 8.58 Ft |
|
Main Level |
4pc Bathroom |
|
|
8.08 Ft x 4.92 Ft |
|
Main Level |
Primary Bedroom |
|
|
14.00 Ft x 11.00 Ft |
https://www.realtor.ca/real-estate/27403773/1832-48-street-ne-calgary-rundle
































































