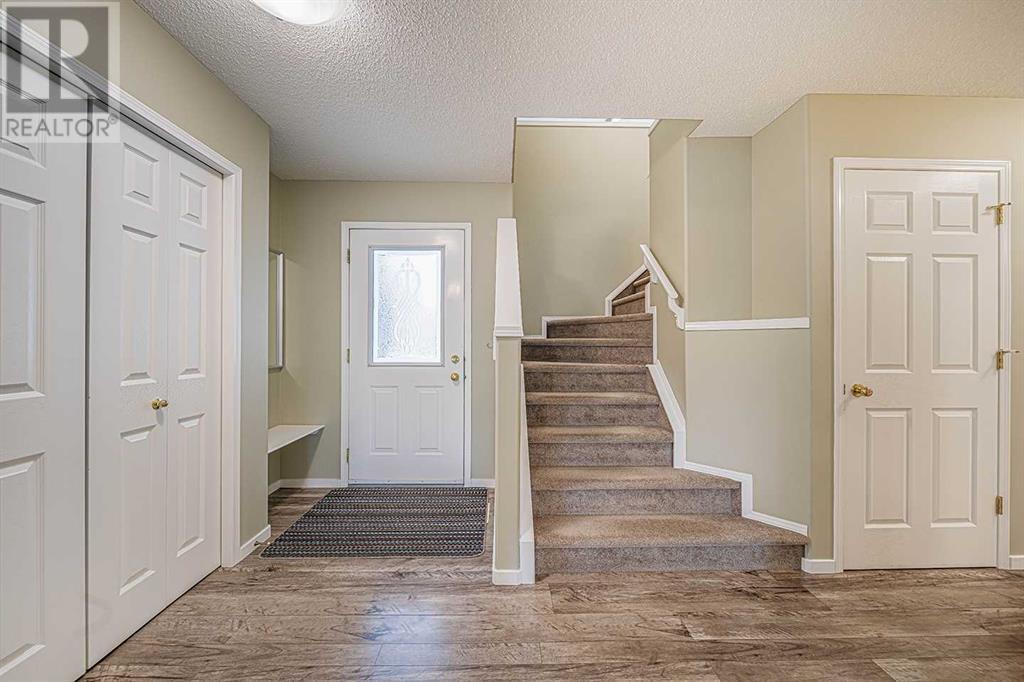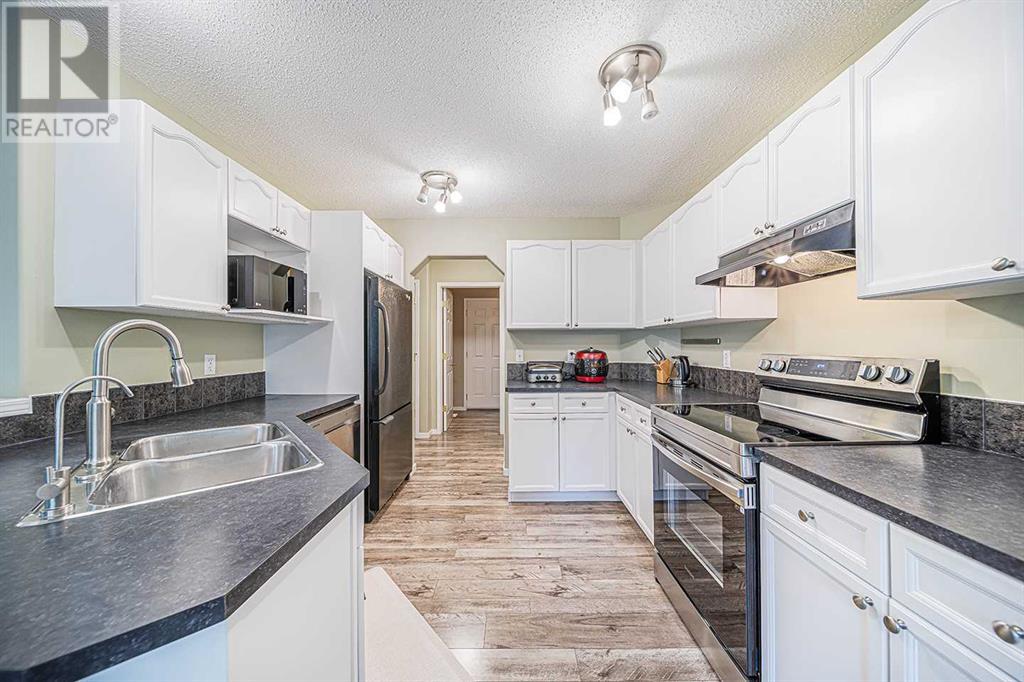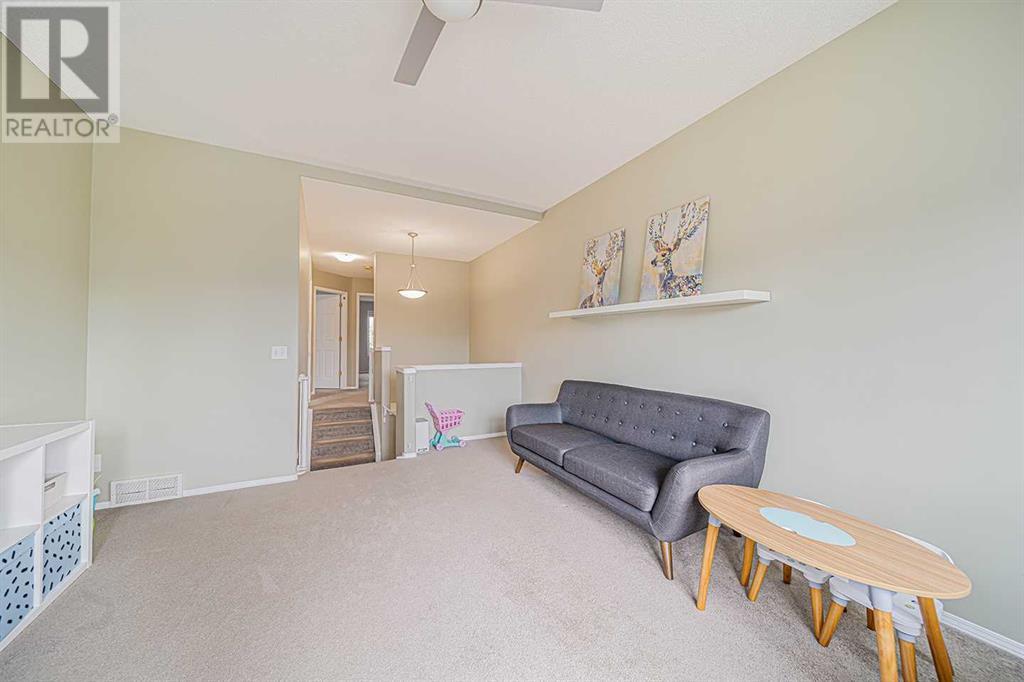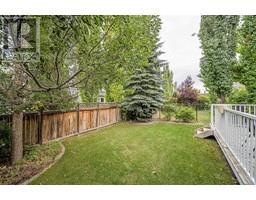3 Bedroom
4 Bathroom
1662 sqft
Fireplace
None
Forced Air
$724,900
Welcome to this beautifully maintained 2-story home in Cougar Ridge, designed for both comfort and style. The main floor boasts a bright, open-concept living area with a sleek fireplace that flows into a spacious dining room and modern kitchen. The kitchen, featuring crisp white cabinetry and plenty of storage, opens to a sunny deck overlooking a landscaped backyard—perfect for outdoor relaxation and entertaining.Upstairs, enjoy a versatile bonus room, ideal for family time or a home office, along with three generous bedrooms. The primary suite includes a walk-in closet and a 4-piece ensuite with a soaker tub. Two additional bedrooms and a full bath complete the second level, offering space for everyone.The fully finished basement is a fantastic extension of the home, featuring a sizable den, a 2-piece bathroom, and a large recreation room, perfect for a media space or games room. With convenient main-floor laundry and direct access to the attached double garage, this home is designed for easy living.Located in the vibrant Cougar Ridge community, near parks and trails with quick access to downtown and the mountains, this home blends practicality with tranquility. (id:41531)
Property Details
|
MLS® Number
|
A2165206 |
|
Property Type
|
Single Family |
|
Community Name
|
Cougar Ridge |
|
Amenities Near By
|
Golf Course, Playground, Schools |
|
Community Features
|
Golf Course Development |
|
Features
|
No Animal Home, No Smoking Home |
|
Parking Space Total
|
4 |
|
Plan
|
0312817 |
|
Structure
|
Deck |
Building
|
Bathroom Total
|
4 |
|
Bedrooms Above Ground
|
3 |
|
Bedrooms Total
|
3 |
|
Appliances
|
Washer, Refrigerator, Dishwasher, Stove, Dryer, Hood Fan |
|
Basement Development
|
Finished |
|
Basement Type
|
Full (finished) |
|
Constructed Date
|
2004 |
|
Construction Material
|
Wood Frame |
|
Construction Style Attachment
|
Detached |
|
Cooling Type
|
None |
|
Exterior Finish
|
Stone, Vinyl Siding |
|
Fireplace Present
|
Yes |
|
Fireplace Total
|
1 |
|
Flooring Type
|
Carpeted, Laminate, Linoleum |
|
Foundation Type
|
Poured Concrete |
|
Half Bath Total
|
2 |
|
Heating Fuel
|
Natural Gas |
|
Heating Type
|
Forced Air |
|
Stories Total
|
2 |
|
Size Interior
|
1662 Sqft |
|
Total Finished Area
|
1662 Sqft |
|
Type
|
House |
Parking
Land
|
Acreage
|
No |
|
Fence Type
|
Fence |
|
Land Amenities
|
Golf Course, Playground, Schools |
|
Size Frontage
|
10.88 M |
|
Size Irregular
|
364.00 |
|
Size Total
|
364 M2|0-4,050 Sqft |
|
Size Total Text
|
364 M2|0-4,050 Sqft |
|
Zoning Description
|
R-1 |
Rooms
| Level |
Type |
Length |
Width |
Dimensions |
|
Second Level |
4pc Bathroom |
|
|
5.58 Ft x 7.92 Ft |
|
Second Level |
4pc Bathroom |
|
|
9.92 Ft x 8.75 Ft |
|
Second Level |
Bedroom |
|
|
10.67 Ft x 9.92 Ft |
|
Second Level |
Bedroom |
|
|
8.33 Ft x 10.92 Ft |
|
Second Level |
Family Room |
|
|
12.50 Ft x 16.67 Ft |
|
Second Level |
Primary Bedroom |
|
|
12.67 Ft x 14.83 Ft |
|
Basement |
2pc Bathroom |
|
|
7.83 Ft x 5.75 Ft |
|
Basement |
Den |
|
|
9.42 Ft x 14.08 Ft |
|
Basement |
Recreational, Games Room |
|
|
16.67 Ft x 26.00 Ft |
|
Basement |
Furnace |
|
|
4.83 Ft x 12.25 Ft |
|
Main Level |
2pc Bathroom |
|
|
4.50 Ft x 4.58 Ft |
|
Main Level |
Dining Room |
|
|
10.50 Ft x 10.00 Ft |
|
Main Level |
Kitchen |
|
|
10.17 Ft x 10.00 Ft |
|
Main Level |
Laundry Room |
|
|
8.42 Ft x 5.33 Ft |
|
Main Level |
Living Room |
|
|
12.50 Ft x 15.92 Ft |
https://www.realtor.ca/real-estate/27404620/216-cougar-ridge-drive-sw-calgary-cougar-ridge
































































