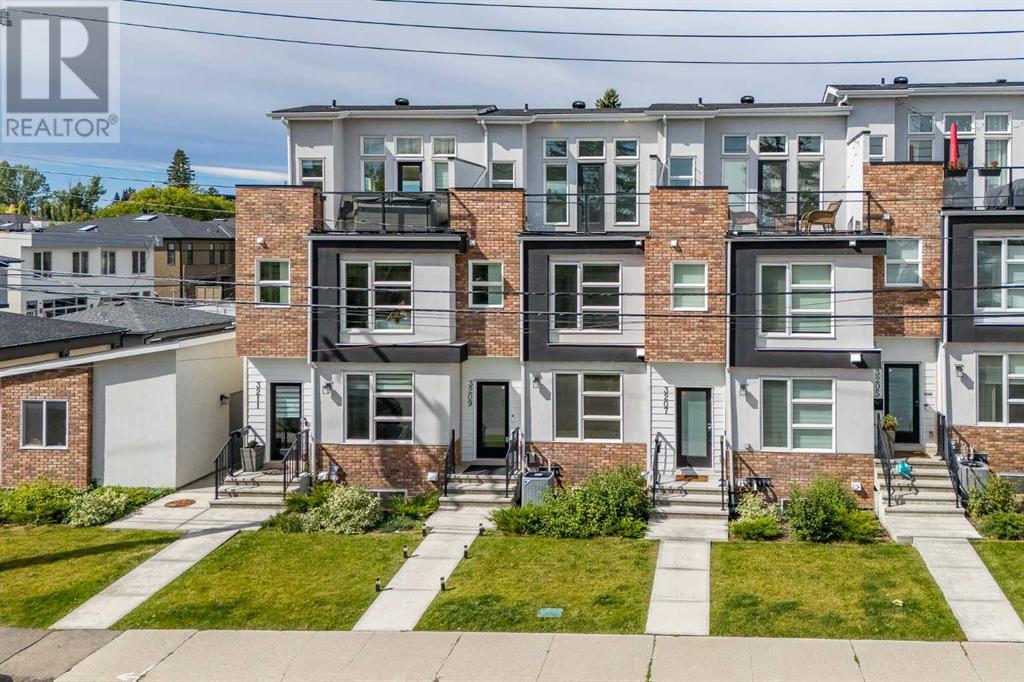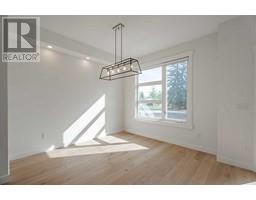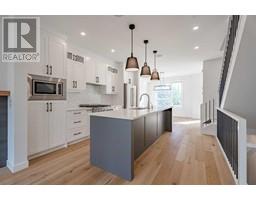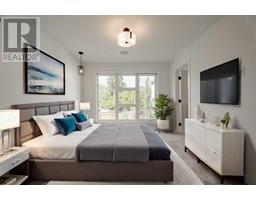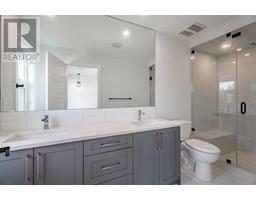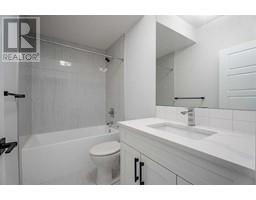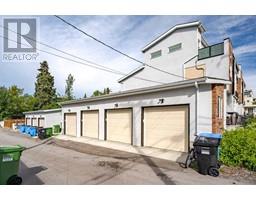Calgary Real Estate Agency
3209 16 Street Sw Calgary, Alberta T2T 1S6
$800,000Maintenance, Common Area Maintenance, Insurance, Reserve Fund Contributions
$331 Monthly
Maintenance, Common Area Maintenance, Insurance, Reserve Fund Contributions
$331 Monthly***Open House - Saturday, September 21st from Noon - 4:00 PM!*** Convenience meets luxury in this tastefully upgraded, grandiose 3-storey townhome in the heart of Marda Loop. When you step inside you will immediately appreciate the open floor plan showcased by the executive chef's kitchen and living space with a beautiful gas fireplace. The kitchen features an extended eat-in island, 6-burner gas range, quartz countertops, and stainless steel appliances. The premium wood cabinets nicely contrasts the soft colour of the wide-plank engineered hardwood located throughout the main floor. The 2nd floor features double ensuite full baths for both the master bedroom and the large second bedroom complete with massive windows attracting natural light into the spaces. The master bedroom is highlighted by the large walk in closet with built in shelving, dual vanity bathroom with heated floors, and lavish walk-in shower with a waterfall showerhead. The generously-sized laundry room is conveniently located in the hallway between the bedrooms, complete with a sink and quartz counters which continues with the luxury feel throughout the home. Continuing to the third floor is the loft, complete with a custom wet bar which includes a mini fridge. The rooftop patio is an extension off the loft, with stunning views of the city. Entering the basement, you are greeted by the large recreation room, complete with another wet bar and mini fridge. Another large bedroom is down the hall, with yet another lavish-style 4 piece bath. To cap all of this off, the home is complete with a water softener system, new water filtration system, central A/C, and has a delightful patio onlooking the beautiful courtyard - steps away from your very own single detached garage. Right across the street is South Calgary Park, which includes amenities such as the newly renovated swimming pool, outdoor rink, tennis courts, library, the Marda Loop Communities Association, and not to mention all the other shops and amenities Marda Loop has to offer! Location, luxury, comfort - you can have it all with this amazing property! (id:41531)
Open House
This property has open houses!
12:00 pm
Ends at:4:00 pm
Property Details
| MLS® Number | A2161283 |
| Property Type | Single Family |
| Community Name | South Calgary |
| Amenities Near By | Park, Playground, Recreation Nearby, Schools, Shopping |
| Community Features | Pets Allowed |
| Features | See Remarks, Other, Wet Bar, No Animal Home, No Smoking Home |
| Parking Space Total | 1 |
| Plan | 2110979 |
Building
| Bathroom Total | 4 |
| Bedrooms Above Ground | 2 |
| Bedrooms Below Ground | 1 |
| Bedrooms Total | 3 |
| Amenities | Other |
| Appliances | Refrigerator, Range - Gas, Dishwasher, Microwave, Hood Fan, Garage Door Opener, Washer & Dryer |
| Basement Development | Finished |
| Basement Type | Full (finished) |
| Constructed Date | 2020 |
| Construction Material | Wood Frame |
| Construction Style Attachment | Attached |
| Cooling Type | Central Air Conditioning |
| Exterior Finish | Brick, Stucco |
| Fireplace Present | Yes |
| Fireplace Total | 1 |
| Flooring Type | Carpeted, Ceramic Tile, Hardwood |
| Foundation Type | Poured Concrete |
| Half Bath Total | 1 |
| Heating Fuel | Natural Gas |
| Heating Type | Forced Air |
| Stories Total | 3 |
| Size Interior | 1602 Sqft |
| Total Finished Area | 1602 Sqft |
| Type | Row / Townhouse |
Parking
| Detached Garage | 1 |
Land
| Acreage | No |
| Fence Type | Not Fenced |
| Land Amenities | Park, Playground, Recreation Nearby, Schools, Shopping |
| Size Total Text | Unknown |
| Zoning Description | R-cg |
Rooms
| Level | Type | Length | Width | Dimensions |
|---|---|---|---|---|
| Second Level | 4pc Bathroom | .00 Ft x .00 Ft | ||
| Second Level | 4pc Bathroom | .00 Ft x .00 Ft | ||
| Second Level | Bedroom | 10.50 Ft x 12.17 Ft | ||
| Second Level | Primary Bedroom | 10.50 Ft x 13.25 Ft | ||
| Second Level | Laundry Room | 8.92 Ft x 5.42 Ft | ||
| Second Level | Other | Measurements not available | ||
| Third Level | Family Room | 15.75 Ft x 17.75 Ft | ||
| Basement | 4pc Bathroom | Measurements not available | ||
| Basement | Bedroom | 15.83 Ft x 11.08 Ft | ||
| Basement | Recreational, Games Room | 12.42 Ft x 15.67 Ft | ||
| Basement | Furnace | Measurements not available | ||
| Main Level | 2pc Bathroom | .00 Ft x .00 Ft | ||
| Main Level | Dining Room | 11.42 Ft x 10.50 Ft | ||
| Main Level | Kitchen | 12.50 Ft x 14.75 Ft | ||
| Main Level | Living Room | 12.25 Ft x 12.75 Ft |
https://www.realtor.ca/real-estate/27404833/3209-16-street-sw-calgary-south-calgary
Interested?
Contact us for more information

