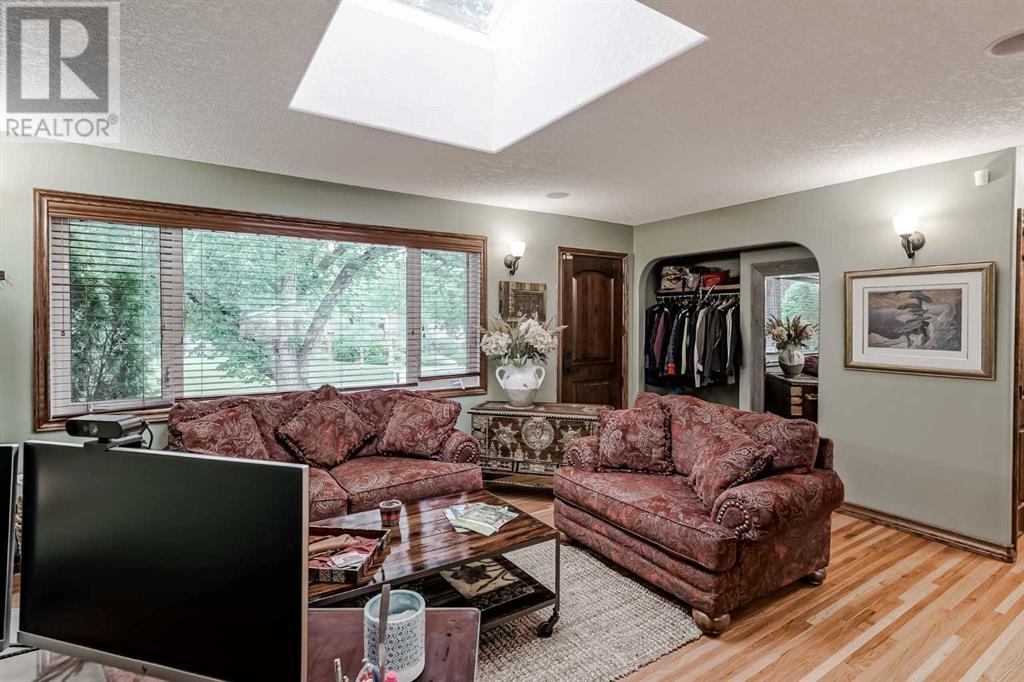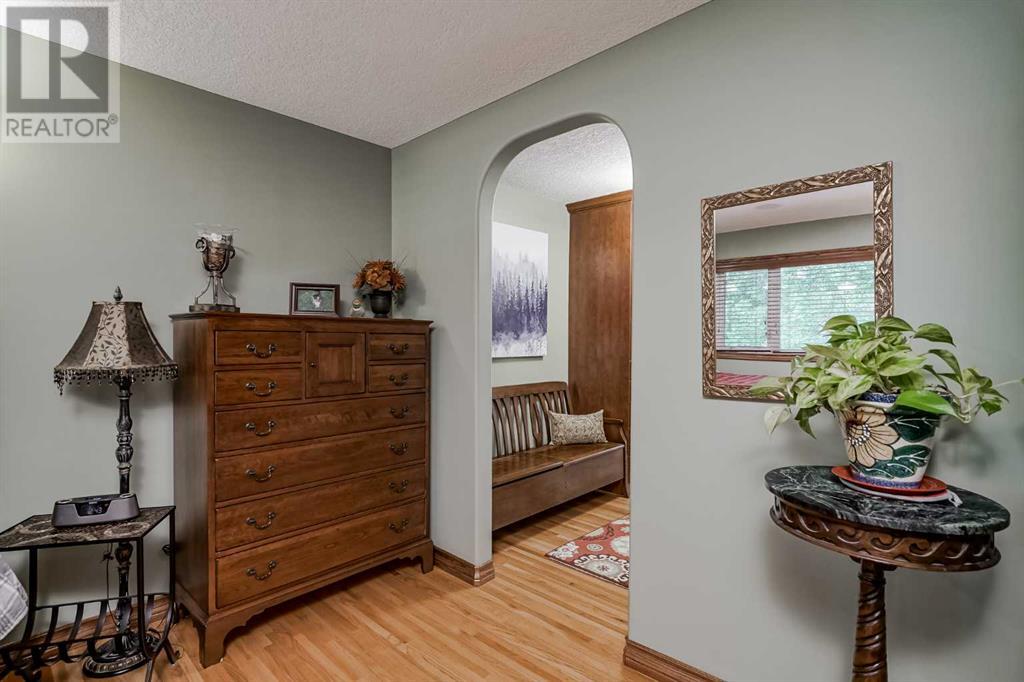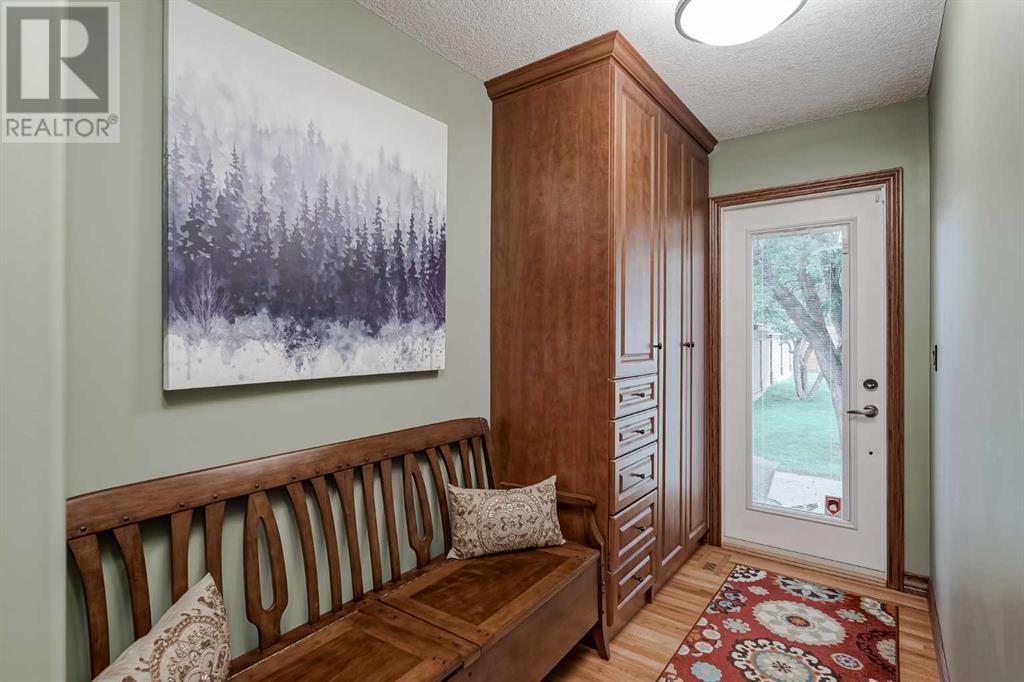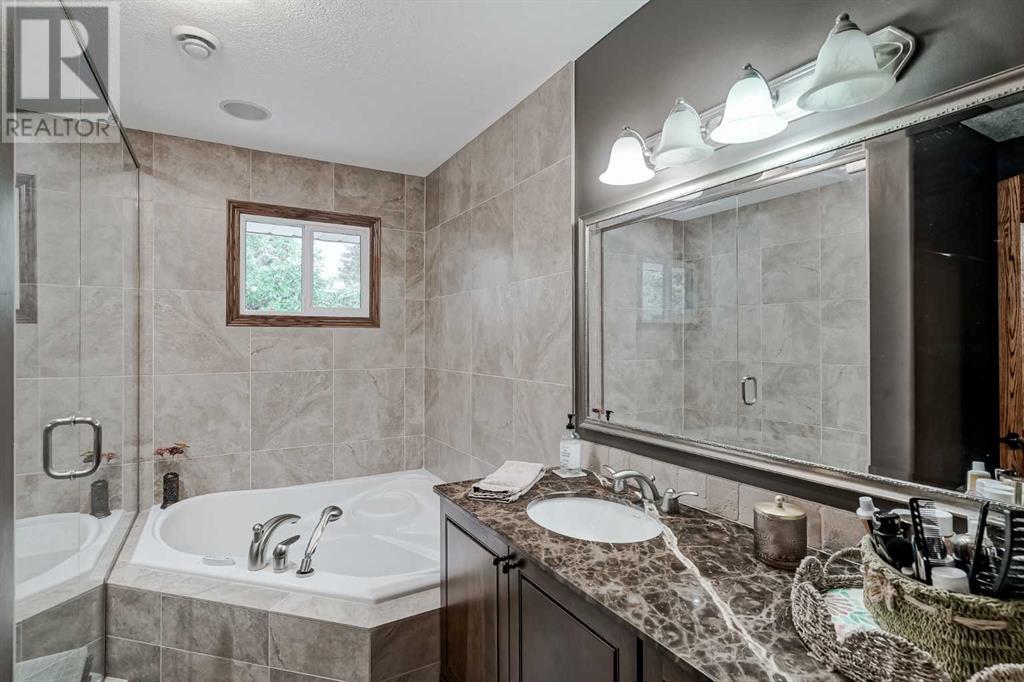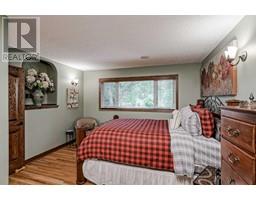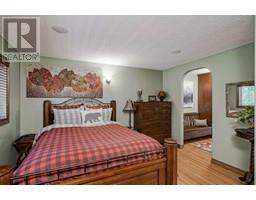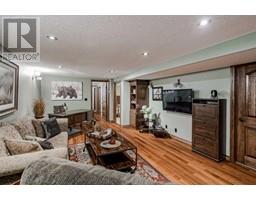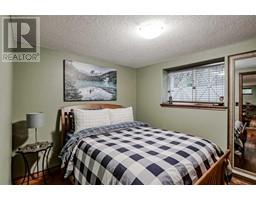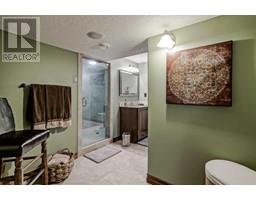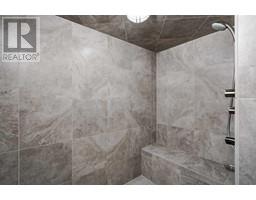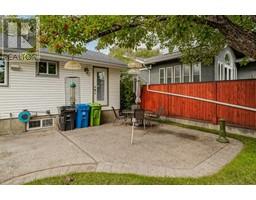2 Bedroom
2 Bathroom
816 sqft
Bungalow
Fireplace
Central Air Conditioning
Forced Air
Landscaped
$775,000
Welcome to your dream home, where charm and elegance meet modern convenience! Step into a spacious living room bathed in natural light from a stunning skylight, with rich hardwood floors adding warmth and sophistication. The gourmet kitchen is a chef’s delight, featuring abundant cabinets, sleek granite countertops, a Wolf gas range, tile flooring, and a beautiful island offering ample counter space. A picture window frames views of the lush, sprawling backyard, creating a serene backdrop while you cook. Down the hall, the primary bedroom continues the hardwood flooring and offers a closet with a built-in California Closet. There is a door that could access the backyard oasis just by adding some stairs. The luxurious 4-piece bathroom boasts heated tile flooring, perfect for cozy mornings. The finished basement is an entertainer’s haven with a spacious family room anchored by a charming potbelly fireplace, the TV and speakers will stay in place, a guest bedroom, and a spa-like 3-piece bathroom with a steam shower and more heated tile flooring. The laundry is in the basement as well. Beyond the beauty, this home is brimming with essential upgrades. Important mentions are the electrical enhancements, plumbing & insulation, new furnace (2021), water tank (2017), and a new A/C unit (2024) ensuring modern comfort. A reverse osmosis system and Kinetico water softener make this home as practical as it is stylish. Outside, a massive backyard awaits, with an oversized single garage for your convenience. Nestled on a quiet street, yet minutes from shops, schools, restaurants, and downtown, this meticulously cared-for home is perfectly positioned for easy living. A one of a kind opportunity that you won't want to miss! (id:41531)
Property Details
|
MLS® Number
|
A2164335 |
|
Property Type
|
Single Family |
|
Community Name
|
Glenbrook |
|
Amenities Near By
|
Playground, Schools, Shopping |
|
Features
|
Back Lane, No Animal Home, No Smoking Home |
|
Parking Space Total
|
1 |
|
Plan
|
2736hs |
|
Structure
|
Deck |
Building
|
Bathroom Total
|
2 |
|
Bedrooms Above Ground
|
1 |
|
Bedrooms Below Ground
|
1 |
|
Bedrooms Total
|
2 |
|
Appliances
|
Refrigerator, Gas Stove(s), Dishwasher, Hood Fan, Window Coverings, Garage Door Opener, Washer & Dryer |
|
Architectural Style
|
Bungalow |
|
Basement Development
|
Finished |
|
Basement Type
|
Full (finished) |
|
Constructed Date
|
1959 |
|
Construction Material
|
Wood Frame |
|
Construction Style Attachment
|
Detached |
|
Cooling Type
|
Central Air Conditioning |
|
Exterior Finish
|
Vinyl Siding |
|
Fireplace Present
|
Yes |
|
Fireplace Total
|
1 |
|
Flooring Type
|
Ceramic Tile, Laminate |
|
Foundation Type
|
Poured Concrete |
|
Heating Fuel
|
Natural Gas |
|
Heating Type
|
Forced Air |
|
Stories Total
|
1 |
|
Size Interior
|
816 Sqft |
|
Total Finished Area
|
816 Sqft |
|
Type
|
House |
Parking
|
Street
|
|
|
Oversize
|
|
|
Detached Garage
|
1 |
Land
|
Acreage
|
No |
|
Fence Type
|
Fence |
|
Land Amenities
|
Playground, Schools, Shopping |
|
Landscape Features
|
Landscaped |
|
Size Depth
|
42.71 M |
|
Size Frontage
|
15.34 M |
|
Size Irregular
|
665.00 |
|
Size Total
|
665 M2|4,051 - 7,250 Sqft |
|
Size Total Text
|
665 M2|4,051 - 7,250 Sqft |
|
Zoning Description
|
R-c1 |
Rooms
| Level |
Type |
Length |
Width |
Dimensions |
|
Lower Level |
Family Room |
|
|
13.08 Ft x 17.17 Ft |
|
Lower Level |
Bedroom |
|
|
9.58 Ft x 8.58 Ft |
|
Lower Level |
3pc Bathroom |
|
|
Measurements not available |
|
Main Level |
Other |
|
|
10.42 Ft x 13.92 Ft |
|
Main Level |
Living Room |
|
|
12.83 Ft x 14.58 Ft |
|
Main Level |
Primary Bedroom |
|
|
12.83 Ft x 12.50 Ft |
|
Main Level |
4pc Bathroom |
|
|
Measurements not available |
https://www.realtor.ca/real-estate/27404834/2756-grant-crescent-sw-calgary-glenbrook












