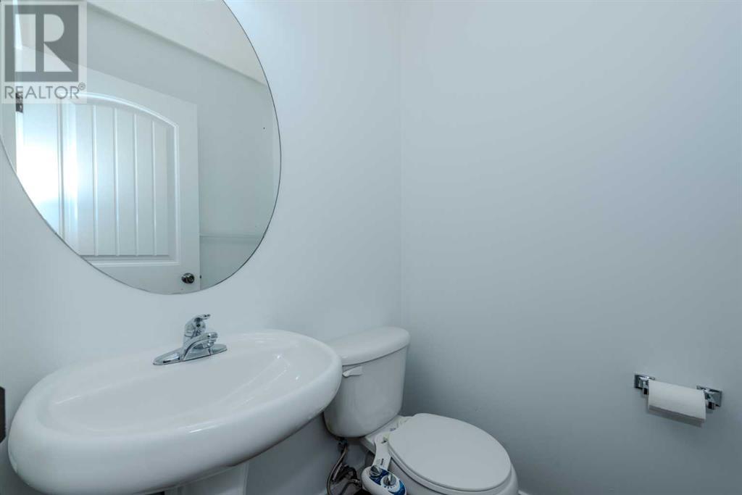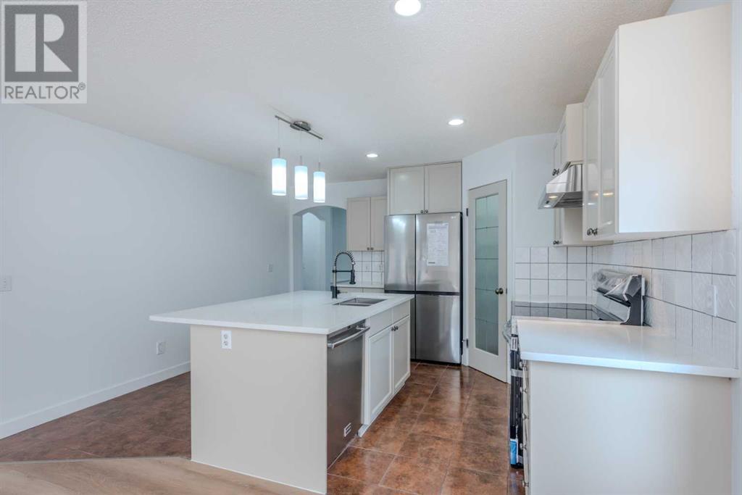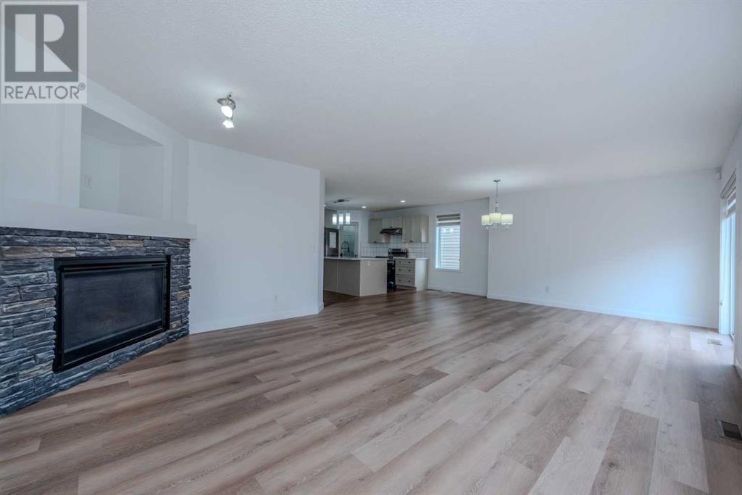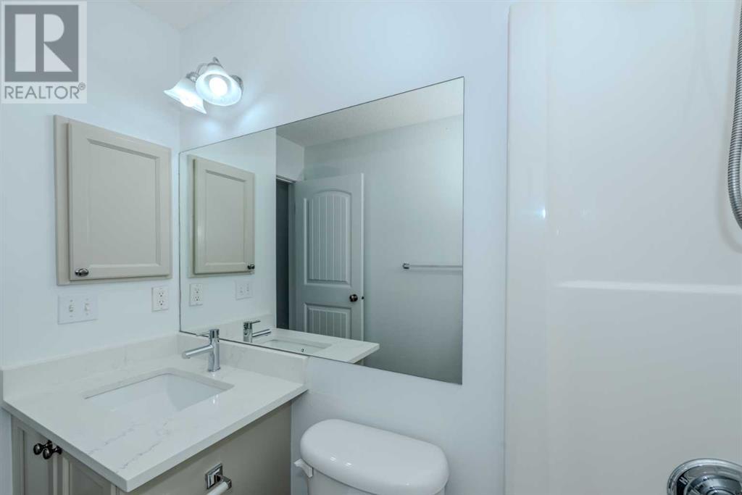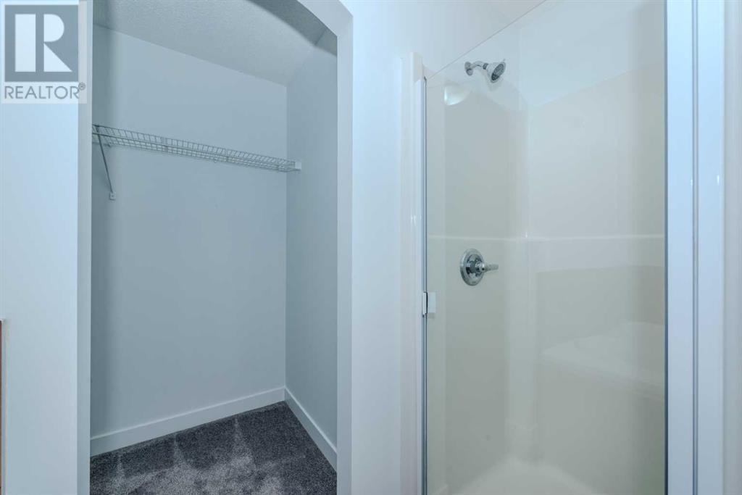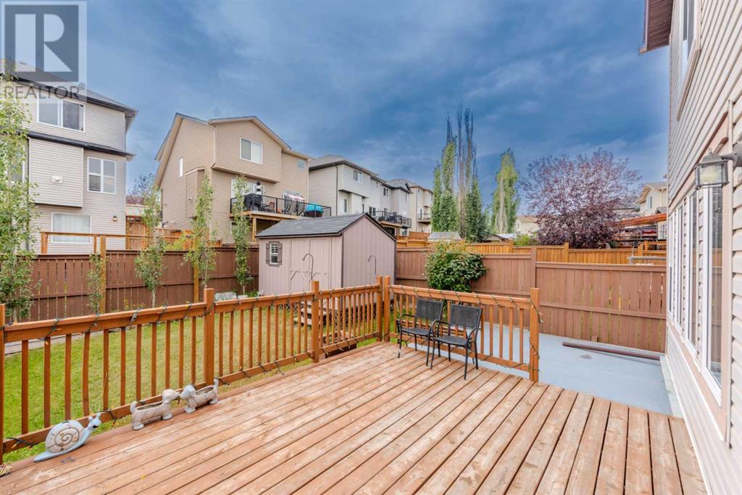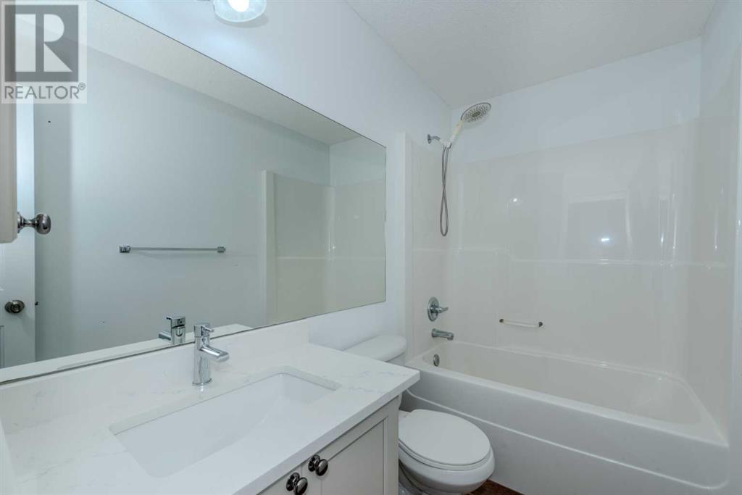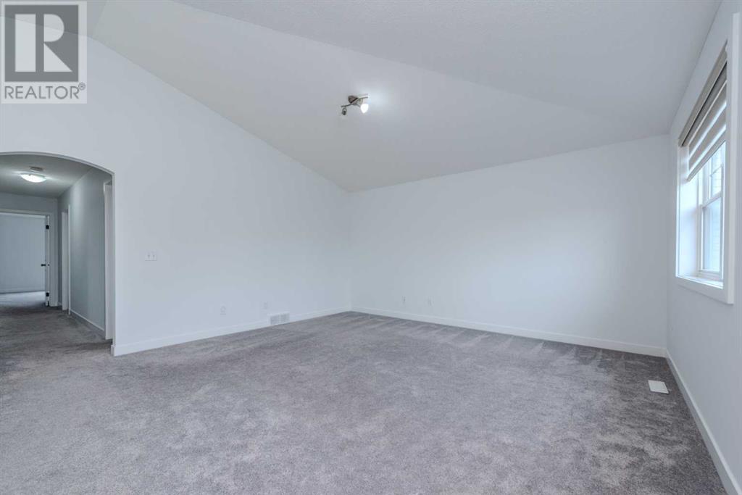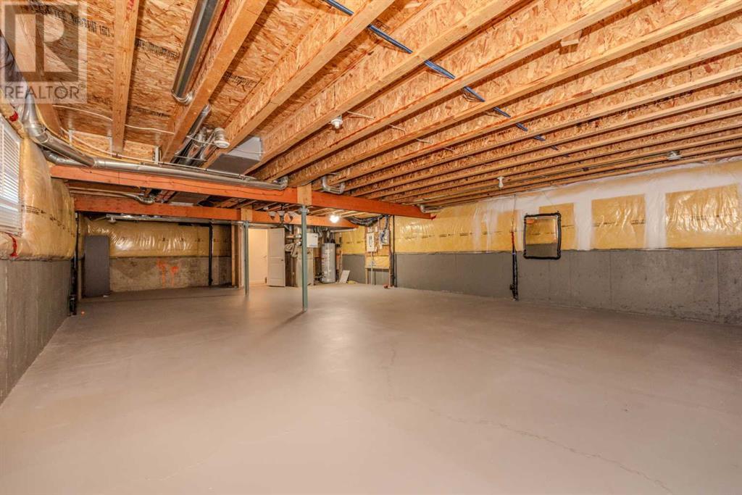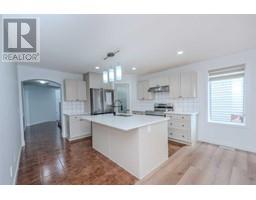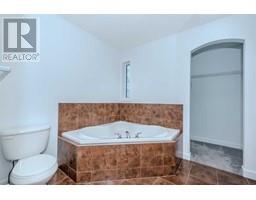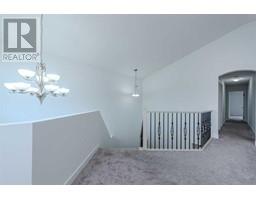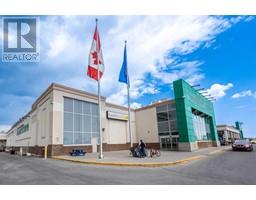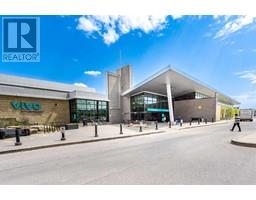5 Bedroom
5 Bathroom
2606.9 sqft
Fireplace
None
Forced Air
$810,000
** Discover Your Dream Home in Panorama Hills **Welcome to this stunning newly renovated 5-bedroom, 5-bathroom detached home with a front garage, situated in the vibrant Panorama Hills neighborhood. Boasting over 2,600 sq. ft. of living space and a spacious unfinished basement and is a canvas ready for your personal touch.**Interior Highlights:**- Open Concept Design: Flow seamlessly from the kitchen to the dining area and living room, thanks to beautiful flooring and an abundance of natural light streaming through large south-facing windows. Kitchen: Features island seating, brand new range and refrigerator, quartz countertops, ample cabinetry, and a fresh update with new countertops, backsplash, and lacquer-painted cabinets.Living Room: Sliding doors lead to a large deck, perfect for entertaining or relaxing on sunny days.Two Master Bedrooms: Including a main floor master suite with a 4-piece ensuite and walk-in closet, and an upstairs master suite with a 4-piece ensuite and walk-in closet.**Upstairs Features:**- 4 bedrooms and 3 bathrooms.- Master suite offering 4 piece ensuite with walk-in closet- One bedroom with its own 3-piece ensuite and walk-in closet.- 2 bedrooms that share the common bathroom.- A huge bonus room, ideal for family fun or a cozy retreat.**Recent Renovations:**- New paint job throughout, including doors and trims.- High-efficiency water tank replaced 4 years ago.- New carpet and luxury vinyl flooring.- Brand new appliances.- Brand new roof, gutters, and siding.- Updated kitchen with new countertops and backsplash.- Updated all 5 Washrooms **Outdoor Features:**- Low-maintenance landscaped backyard.- Almost new wooden shed.**Prime Location:**- Walking distance to top-rated schools, parks, and shopping.- Quick access to Stoney Trail for easy commuting.This home is a rare gem you don’t want to miss! (id:41531)
Property Details
|
MLS® Number
|
A2165109 |
|
Property Type
|
Single Family |
|
Community Name
|
Panorama Hills |
|
Amenities Near By
|
Park, Playground, Schools, Shopping |
|
Features
|
No Smoking Home |
|
Parking Space Total
|
4 |
|
Plan
|
0714119 |
|
Structure
|
Deck |
Building
|
Bathroom Total
|
5 |
|
Bedrooms Above Ground
|
5 |
|
Bedrooms Total
|
5 |
|
Appliances
|
Refrigerator, Range - Electric, Dishwasher, Hood Fan, Garage Door Opener, Washer & Dryer |
|
Basement Development
|
Unfinished |
|
Basement Type
|
Full (unfinished) |
|
Constructed Date
|
2008 |
|
Construction Material
|
Poured Concrete |
|
Construction Style Attachment
|
Detached |
|
Cooling Type
|
None |
|
Exterior Finish
|
Concrete, Vinyl Siding |
|
Fireplace Present
|
Yes |
|
Fireplace Total
|
1 |
|
Flooring Type
|
Carpeted, Ceramic Tile, Vinyl Plank |
|
Foundation Type
|
Poured Concrete |
|
Half Bath Total
|
1 |
|
Heating Type
|
Forced Air |
|
Stories Total
|
2 |
|
Size Interior
|
2606.9 Sqft |
|
Total Finished Area
|
2606.9 Sqft |
|
Type
|
House |
Parking
Land
|
Acreage
|
No |
|
Fence Type
|
Fence |
|
Land Amenities
|
Park, Playground, Schools, Shopping |
|
Size Frontage
|
11.57 M |
|
Size Irregular
|
371.00 |
|
Size Total
|
371 M2|0-4,050 Sqft |
|
Size Total Text
|
371 M2|0-4,050 Sqft |
|
Zoning Description
|
R-1n |
Rooms
| Level |
Type |
Length |
Width |
Dimensions |
|
Second Level |
Primary Bedroom |
|
|
4.57 M x 5.18 M |
|
Second Level |
Bedroom |
|
|
3.00 M x 3.10 M |
|
Second Level |
Bedroom |
|
|
3.45 M x 3.07 M |
|
Second Level |
Bedroom |
|
|
3.45 M x 3.07 M |
|
Second Level |
4pc Bathroom |
|
|
3.00 M x 1.55 M |
|
Second Level |
4pc Bathroom |
|
|
3.00 M x 3.23 M |
|
Second Level |
4pc Bathroom |
|
|
1.52 M x 2.79 M |
|
Main Level |
Bedroom |
|
|
3.79 M x 4.27 M |
|
Main Level |
2pc Bathroom |
|
|
1.35 M x 1.37 M |
|
Main Level |
4pc Bathroom |
|
|
3.56 M x 2.36 M |
|
Main Level |
Dining Room |
|
|
5.03 M x 5.61 M |
|
Main Level |
Kitchen |
|
|
4.09 M x 3.94 M |
|
Main Level |
Living Room |
|
|
3.56 M x 4.52 M |
|
Main Level |
Laundry Room |
|
|
2.36 M x 1.85 M |
https://www.realtor.ca/real-estate/27405182/257-pantego-close-nw-calgary-panorama-hills



