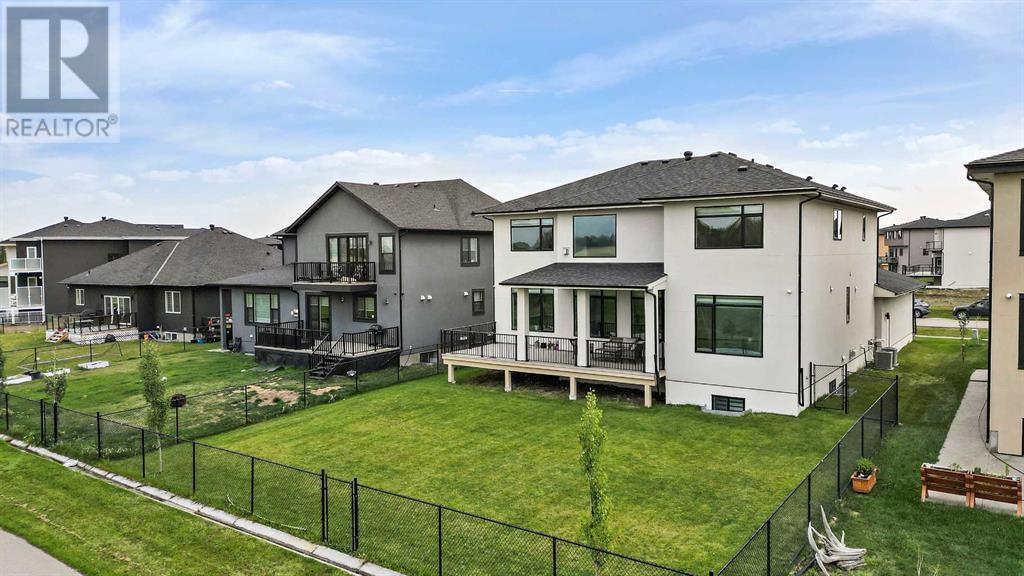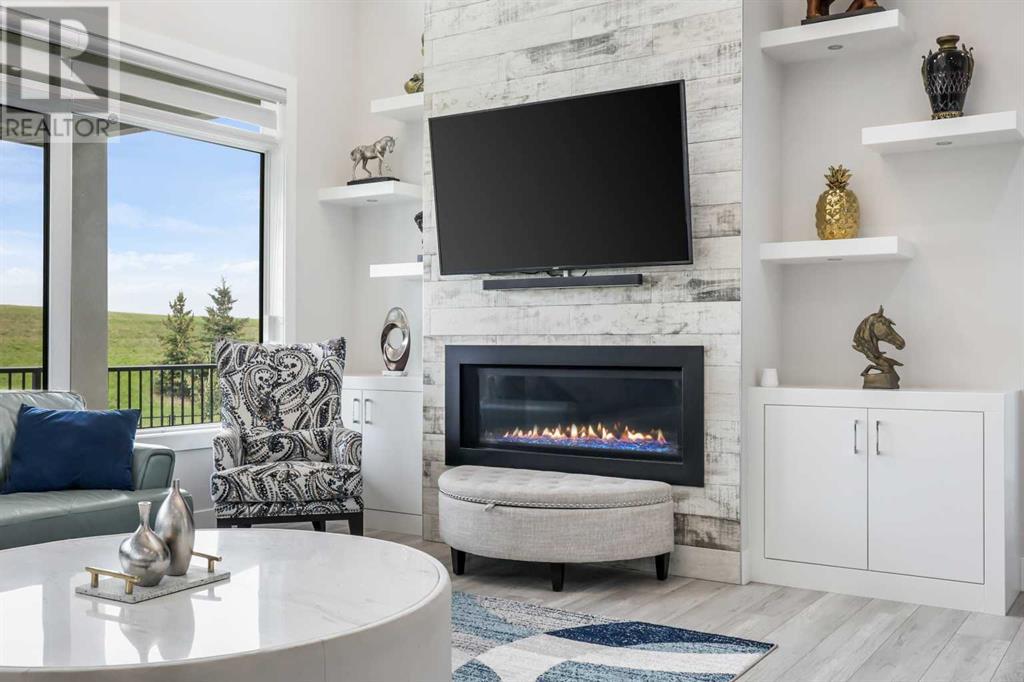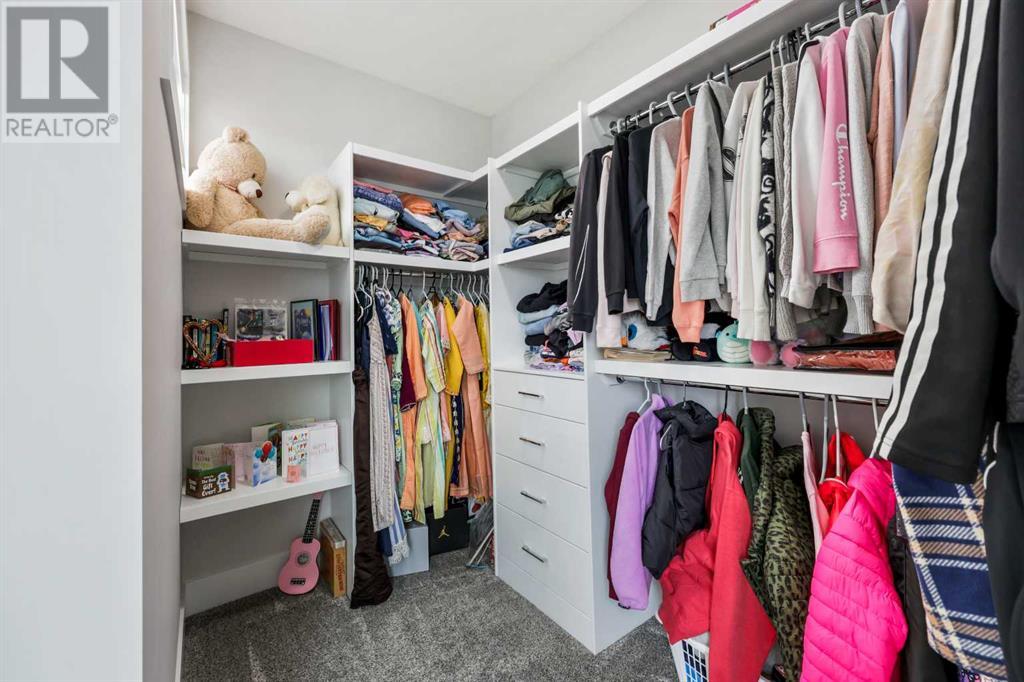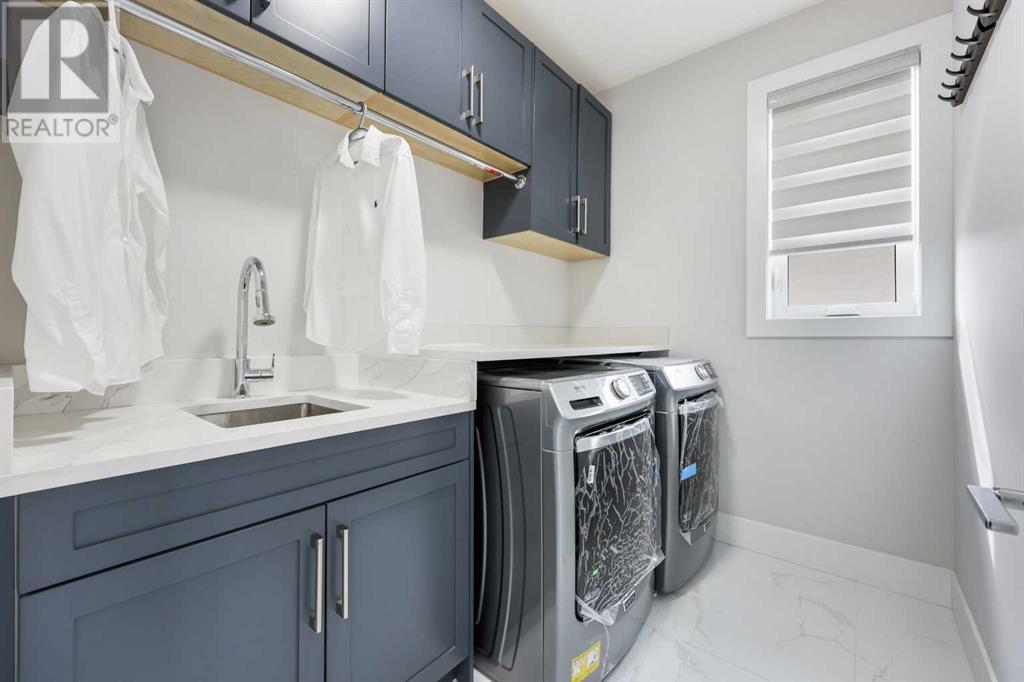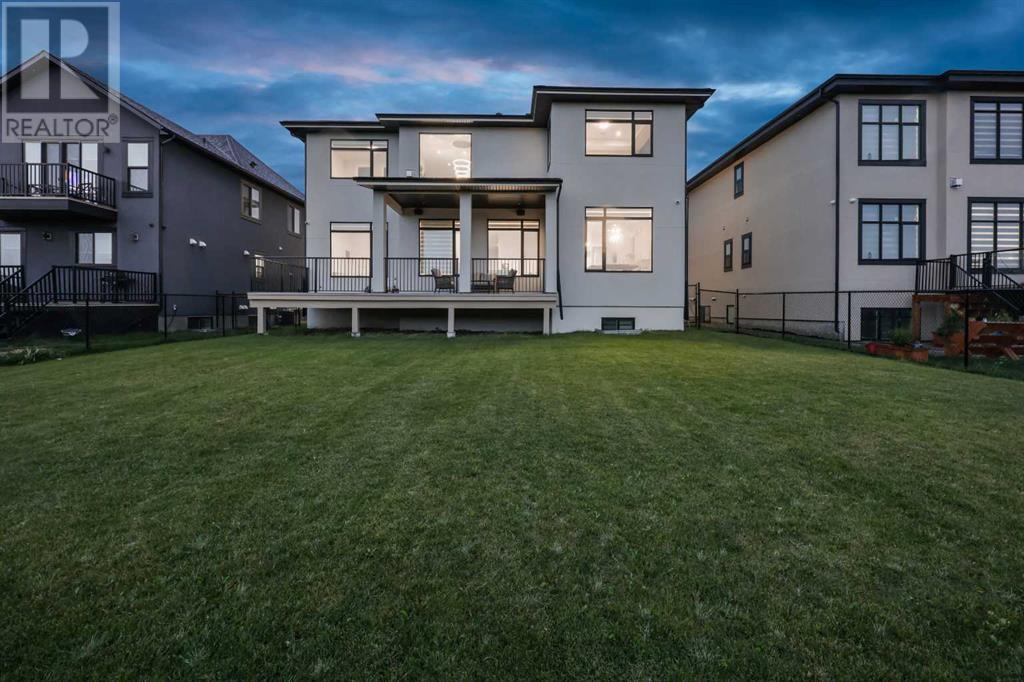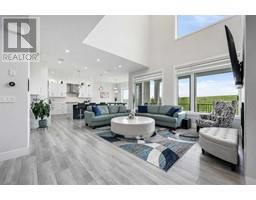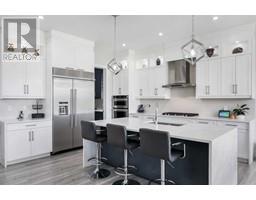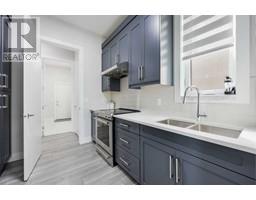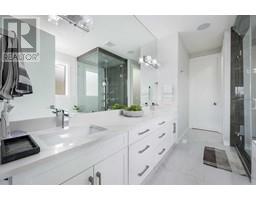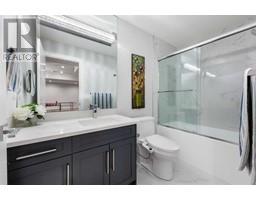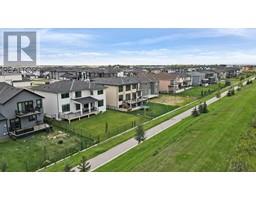6 Bedroom
7 Bathroom
4062.9 sqft
Fireplace
Central Air Conditioning
Forced Air
Underground Sprinkler
$1,650,000
Welcome to Cambridge Park! This stunning custom built home features over 5900 sq ft of developed space sitting on a sprawling ¼ acre lot, backing onto walking path with no neighbors behind! Conveniently located just 10 mins outside the hustle and bustle of the City in a tranquil upscale neighborhood. The luxurious home features 6 bedrooms, 6.5 bathrooms, and an oversized and heated triple attached garage with 240v plugs for electric vehicles. As you enter the property are greeted by soaring open ceilings and a front formal living room with large windows letting in tons of natural light. Gleaming grey ash flooring leads you past the formal dining room to the huge great room with a 20 foot open to above with feature floor to ceiling tile faced gas fireplace adorned with floating shelving. Chefs dream kitchen with crisp white full height cabinetry, designer quartz counters, tile backsplash, upgraded stainless steel appliances with wall oven and gas cooktop, large waterfall island with undermount sink, breakfast nook, and a walkthrough spice kitchen/butler's pantry with a second stove and hood fan! The main floor is completed with a large bedroom and full ensuite bathroom with huge 10mm glass walk in shower. Great for parents, extended families, or guests! Head up the LED lit glass staircase to the center bonus room, wired for sound. Gorgeous master suite with recessed ceiling, double walk-in closets, and spa-like ensuite bathroom with “his and her” sinks, deep jetted tub, walk in tiled shower. Large 3rd, 4th, and 5th bedrooms each with their own walk-ins and bathrooms, and laundry room with built in cabinetry and sink complete this well laid out, family friendly upper level. Fully finished basement with stone faced feature fireplace and wet bar is great for entertaining and family fun! Huge space that accommodates pool table, ping pong and foosball table included in the sale. Awesome adjoining theatre room with two level seating, surround sound, projector wall, and s oundproofing. The perfect space for family movie night! A spacious 6th bedroom and another full 4-piece bathroom complete the lower level. Huge wall to wall covered deck with low maintenance vinyl and aluminum railings, gas line for BBQ, in a fully fenced and landscaped backyard. This home is fully loaded with built in speakers throughout, 2 central A/C units, underground sprinkler system, security system with cameras, and long front drive with tons of additional parking! 15-20 minutes in either direction to DT Calgary or Chestermere and close to all your shopping needs in the new East Hills district. Close to public, private and Khalsa schools and lots of parks, trails and greenspace. Quick to the airport or anywhere you need to be with easy access to Highway 1, Deerfoot Trail/Highway 2, and Stoney Trail. This home shows 10/10 and is a must see! (id:41531)
Property Details
|
MLS® Number
|
A2163996 |
|
Property Type
|
Single Family |
|
Community Name
|
Cambridge Park |
|
Amenities Near By
|
Golf Course, Park, Playground, Water Nearby |
|
Community Features
|
Golf Course Development, Lake Privileges |
|
Features
|
Pvc Window, No Neighbours Behind, Closet Organizers, No Animal Home, No Smoking Home, Parking |
|
Parking Space Total
|
7 |
|
Plan
|
1710761 |
|
Structure
|
Deck |
Building
|
Bathroom Total
|
7 |
|
Bedrooms Above Ground
|
5 |
|
Bedrooms Below Ground
|
1 |
|
Bedrooms Total
|
6 |
|
Appliances
|
Washer, Refrigerator, Cooktop - Gas, Dishwasher, Dryer, Microwave, Oven - Built-in, Hood Fan, Window Coverings, Garage Door Opener |
|
Basement Development
|
Finished |
|
Basement Type
|
Full (finished) |
|
Constructed Date
|
2021 |
|
Construction Material
|
Poured Concrete, Wood Frame |
|
Construction Style Attachment
|
Detached |
|
Cooling Type
|
Central Air Conditioning |
|
Exterior Finish
|
Concrete, Stone, Stucco |
|
Fireplace Present
|
Yes |
|
Fireplace Total
|
2 |
|
Flooring Type
|
Carpeted, Laminate, Tile |
|
Foundation Type
|
Poured Concrete |
|
Half Bath Total
|
1 |
|
Heating Fuel
|
Natural Gas |
|
Heating Type
|
Forced Air |
|
Stories Total
|
2 |
|
Size Interior
|
4062.9 Sqft |
|
Total Finished Area
|
4062.9 Sqft |
|
Type
|
House |
|
Utility Water
|
Municipal Water |
Parking
|
Garage
|
|
|
Heated Garage
|
|
|
Oversize
|
|
|
Attached Garage
|
3 |
Land
|
Acreage
|
No |
|
Fence Type
|
Fence |
|
Land Amenities
|
Golf Course, Park, Playground, Water Nearby |
|
Landscape Features
|
Underground Sprinkler |
|
Sewer
|
Municipal Sewage System |
|
Size Frontage
|
19.81 M |
|
Size Irregular
|
0.25 |
|
Size Total
|
0.25 Ac|10,890 - 21,799 Sqft (1/4 - 1/2 Ac) |
|
Size Total Text
|
0.25 Ac|10,890 - 21,799 Sqft (1/4 - 1/2 Ac) |
|
Zoning Description
|
R1 |
Rooms
| Level |
Type |
Length |
Width |
Dimensions |
|
Second Level |
Bonus Room |
|
|
16.83 Ft x 16.33 Ft |
|
Second Level |
Primary Bedroom |
|
|
15.17 Ft x 14.17 Ft |
|
Second Level |
Other |
|
|
8.17 Ft x 4.42 Ft |
|
Second Level |
Other |
|
|
12.33 Ft x 5.00 Ft |
|
Second Level |
5pc Bathroom |
|
|
14.33 Ft x 10.00 Ft |
|
Second Level |
Bedroom |
|
|
12.83 Ft x 11.17 Ft |
|
Second Level |
4pc Bathroom |
|
|
8.17 Ft x 4.92 Ft |
|
Second Level |
Bedroom |
|
|
11.92 Ft x 11.92 Ft |
|
Second Level |
4pc Bathroom |
|
|
8.67 Ft x 6.25 Ft |
|
Second Level |
Bedroom |
|
|
13.08 Ft x 12.58 Ft |
|
Second Level |
3pc Bathroom |
|
|
10.58 Ft x 4.92 Ft |
|
Second Level |
Laundry Room |
|
|
8.17 Ft x 6.00 Ft |
|
Basement |
Recreational, Games Room |
|
|
32.92 Ft x 15.25 Ft |
|
Basement |
Bedroom |
|
|
15.17 Ft x 11.58 Ft |
|
Basement |
Other |
|
|
24.42 Ft x 21.00 Ft |
|
Basement |
Other |
|
|
8.58 Ft x 4.42 Ft |
|
Basement |
Media |
|
|
22.00 Ft x 11.58 Ft |
|
Basement |
Storage |
|
|
4.92 Ft x 4.00 Ft |
|
Basement |
4pc Bathroom |
|
|
9.67 Ft x 4.92 Ft |
|
Basement |
Furnace |
|
|
12.58 Ft x 9.08 Ft |
|
Main Level |
Living Room |
|
|
14.50 Ft x 12.00 Ft |
|
Main Level |
Family Room |
|
|
18.50 Ft x 16.50 Ft |
|
Main Level |
Kitchen |
|
|
14.17 Ft x 13.83 Ft |
|
Main Level |
Dining Room |
|
|
11.83 Ft x 9.50 Ft |
|
Main Level |
Breakfast |
|
|
14.17 Ft x 9.67 Ft |
|
Main Level |
Foyer |
|
|
12.42 Ft x 10.00 Ft |
|
Main Level |
Office |
|
|
9.83 Ft x 9.08 Ft |
|
Main Level |
Bedroom |
|
|
14.08 Ft x 12.83 Ft |
|
Main Level |
3pc Bathroom |
|
|
9.25 Ft x 7.17 Ft |
|
Main Level |
2pc Bathroom |
|
|
5.00 Ft x 5.00 Ft |
|
Main Level |
Other |
|
|
9.50 Ft x 8.83 Ft |
|
Main Level |
Other |
|
|
9.00 Ft x 5.83 Ft |
https://www.realtor.ca/real-estate/27405491/90-trinity-road-rural-rocky-view-county-cambridge-park

