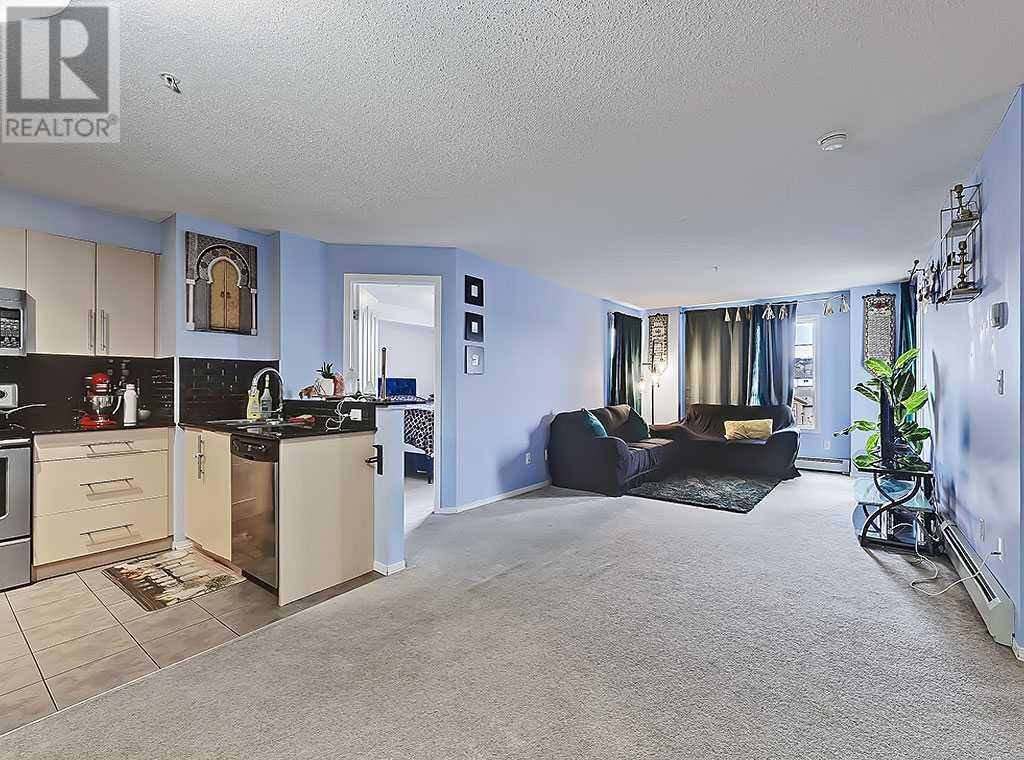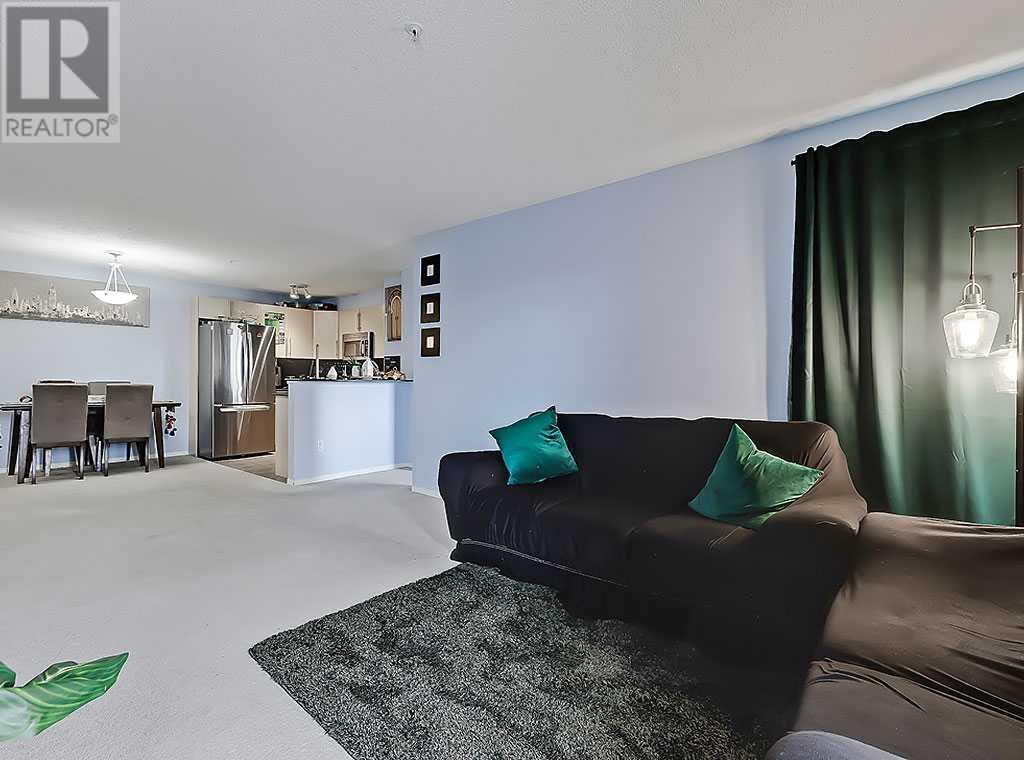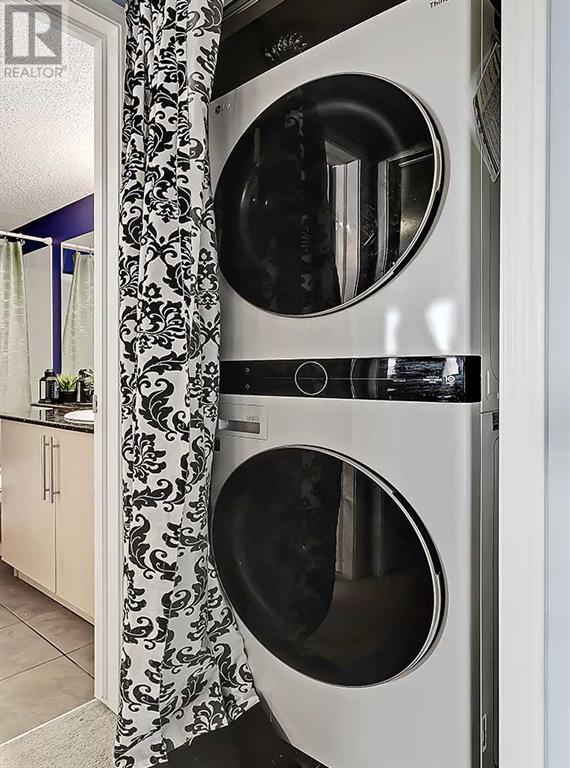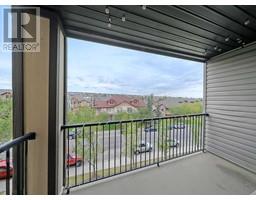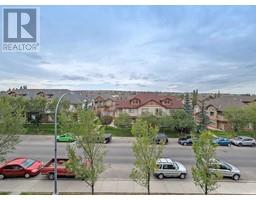Calgary Real Estate Agency
2304, 60 Panatella Street Nw Calgary, Alberta T3K 0M3
$349,900Maintenance, Common Area Maintenance, Electricity, Heat, Insurance, Property Management, Reserve Fund Contributions, Sewer, Waste Removal, Water
$567.11 Monthly
Maintenance, Common Area Maintenance, Electricity, Heat, Insurance, Property Management, Reserve Fund Contributions, Sewer, Waste Removal, Water
$567.11 MonthlyWelcome to Panorama Pointe, a beautiful complex nestled in the highly sought-after community of Panorama Hills. This stylish two-bedroom, two-bathroom condo offers the ideal balance of location and comfort, with easy access to schools, shopping, amenities, Stoney Trail, and scenic walking paths.Notably, this unit includes a spacious, west-facing balcony with fabulous sun exposure, perfect for evening relaxation, outdoor dining, or relaxing with a good book. The primary bedroom boasts a large walk-through closet with built-ins, leading to a private ensuite bathroom. The second bedroom is thoughtfully located across the living area, providing excellent privacy—ideal for a roommate, children, or guests.Enjoy the convenience of in suite laundry, recently upgraded with top-of-the-line LG washer and dryer units. The kitchen features a newly upgraded stainless steel refrigerator, complemented by other stainless steel appliances, making meal prep a pleasure. The expansive open-concept living space is perfect for hosting gatherings with family and friends.Additional highlights include a spacious storage room with newer laminate flooring, which could easily accommodate a fridge, deep freezer, or shelving for all your household needs. The unit is conveniently located near the stairwell, allowing for easy access to the parkade. Plus, all utilities, including electricity, are covered by the condo fees.Whether you're a first-time homebuyer, an investor, or looking to downsize to a safe and secure community, this property is perfect for you! (id:41531)
Property Details
| MLS® Number | A2164857 |
| Property Type | Single Family |
| Community Name | Panorama Hills |
| Amenities Near By | Park, Playground, Schools, Shopping |
| Community Features | Pets Allowed With Restrictions |
| Features | See Remarks, Closet Organizers, Parking |
| Parking Space Total | 1 |
| Plan | 0815604 |
| Structure | See Remarks |
Building
| Bathroom Total | 2 |
| Bedrooms Above Ground | 2 |
| Bedrooms Total | 2 |
| Appliances | Washer, Refrigerator, Range - Electric, Dishwasher, Dryer, Microwave Range Hood Combo |
| Constructed Date | 2008 |
| Construction Material | Wood Frame |
| Construction Style Attachment | Attached |
| Cooling Type | None |
| Exterior Finish | Stone, Stucco, Vinyl Siding |
| Fireplace Present | No |
| Flooring Type | Carpeted, Ceramic Tile, Laminate |
| Heating Type | Baseboard Heaters |
| Stories Total | 4 |
| Size Interior | 900 Sqft |
| Total Finished Area | 900 Sqft |
| Type | Apartment |
Parking
| Underground |
Land
| Acreage | No |
| Land Amenities | Park, Playground, Schools, Shopping |
| Size Total Text | Unknown |
| Zoning Description | Dc (pre 1p2007) |
Rooms
| Level | Type | Length | Width | Dimensions |
|---|---|---|---|---|
| Main Level | Living Room | 15.67 Ft x 11.83 Ft | ||
| Main Level | Kitchen | 9.00 Ft x 7.50 Ft | ||
| Main Level | Dining Room | 10.33 Ft x 9.75 Ft | ||
| Main Level | Primary Bedroom | 11.00 Ft x 10.67 Ft | ||
| Main Level | Other | 7.42 Ft x 7.00 Ft | ||
| Main Level | Bedroom | 10.08 Ft x 9.50 Ft | ||
| Main Level | Laundry Room | 3.08 Ft x 3.00 Ft | ||
| Main Level | Storage | 8.42 Ft x 7.83 Ft | ||
| Main Level | 4pc Bathroom | 8.33 Ft x 4.83 Ft | ||
| Main Level | 4pc Bathroom | 7.58 Ft x 4.83 Ft |
https://www.realtor.ca/real-estate/27408059/2304-60-panatella-street-nw-calgary-panorama-hills
Interested?
Contact us for more information


