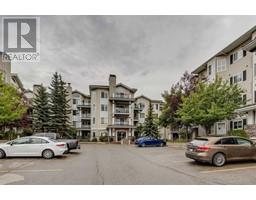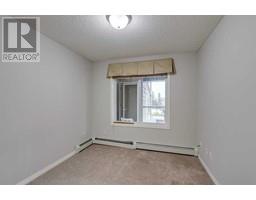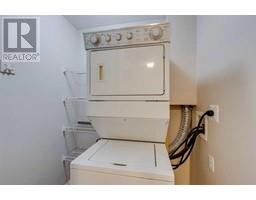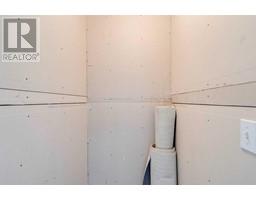Calgary Real Estate Agency
134, 369 Rocky Vista Park Nw Calgary, Alberta T3E 5K7
$319,900Maintenance, Condominium Amenities, Common Area Maintenance, Heat, Insurance, Parking, Property Management, Reserve Fund Contributions, Sewer, Waste Removal, Water
$448.79 Monthly
Maintenance, Condominium Amenities, Common Area Maintenance, Heat, Insurance, Parking, Property Management, Reserve Fund Contributions, Sewer, Waste Removal, Water
$448.79 MonthlyWelcome to this 2-bedroom and 2-bathroom main floor unit at the Pavilions of Rocky Ridge. This condo is open plan with a bright kitchen and living room. The two large bedrooms are on either side of the unit -one with the spacious walk-in closet and three-piece ensuite. The other bedroom has a large closet and access to the adjacent four-piece bathroom. The unit has been well maintained and boasts fresh paint throughout. Being on the ground floor allows for easy access for the pet owner and no waiting for elevators. The underground heated parking stall is a good size and there is also a permit for the parallel parking outside. It is on a first come first served basis. Additional features include in-suite laundry, a large, covered patio w/ gas hook up and additional storage. As a resident of The Pavilions of Rocky Ridge you will have exclusive access to the Lake Club., where you can enjoy a range of amenities, including a well-equipped fitness gym, theatre room, game room and even a hair salon. Great access to shopping, the mountains and the LRT Station. Priced to sell. Live in yourself or ideal as an investment property. (id:41531)
Property Details
| MLS® Number | A2165428 |
| Property Type | Single Family |
| Community Name | Rocky Ridge |
| Amenities Near By | Park, Playground, Shopping |
| Community Features | Pets Allowed With Restrictions |
| Features | Closet Organizers, No Animal Home, No Smoking Home, Gas Bbq Hookup, Parking |
| Parking Space Total | 1 |
| Plan | 0411124 |
Building
| Bathroom Total | 2 |
| Bedrooms Above Ground | 2 |
| Bedrooms Total | 2 |
| Amenities | Clubhouse, Exercise Centre, Recreation Centre |
| Appliances | Washer, Refrigerator, Dishwasher, Stove, Dryer, Microwave Range Hood Combo, Window Coverings |
| Constructed Date | 2004 |
| Construction Material | Wood Frame |
| Construction Style Attachment | Attached |
| Cooling Type | None |
| Exterior Finish | Vinyl Siding |
| Fireplace Present | Yes |
| Fireplace Total | 1 |
| Flooring Type | Carpeted, Linoleum |
| Heating Fuel | Natural Gas |
| Heating Type | Hot Water |
| Stories Total | 4 |
| Size Interior | 830.33 Sqft |
| Total Finished Area | 830.33 Sqft |
| Type | Apartment |
Parking
| Garage | |
| Heated Garage | |
| Underground |
Land
| Acreage | No |
| Land Amenities | Park, Playground, Shopping |
| Size Total Text | Unknown |
| Zoning Description | M-c2 D158 |
Rooms
| Level | Type | Length | Width | Dimensions |
|---|---|---|---|---|
| Main Level | Kitchen | 11.75 Ft x 10.58 Ft | ||
| Main Level | Living Room | 13.08 Ft x 10.58 Ft | ||
| Main Level | Primary Bedroom | 13.25 Ft x 10.33 Ft | ||
| Main Level | Bedroom | 10.25 Ft x 9.08 Ft | ||
| Main Level | Laundry Room | 5.58 Ft x 4.92 Ft | ||
| Main Level | Other | 12.42 Ft x 8.00 Ft | ||
| Main Level | Storage | 4.33 Ft x 3.33 Ft | ||
| Main Level | 3pc Bathroom | .00 Ft x .00 Ft | ||
| Main Level | 4pc Bathroom | .00 Ft x .00 Ft |
https://www.realtor.ca/real-estate/27408134/134-369-rocky-vista-park-nw-calgary-rocky-ridge
Interested?
Contact us for more information
















































