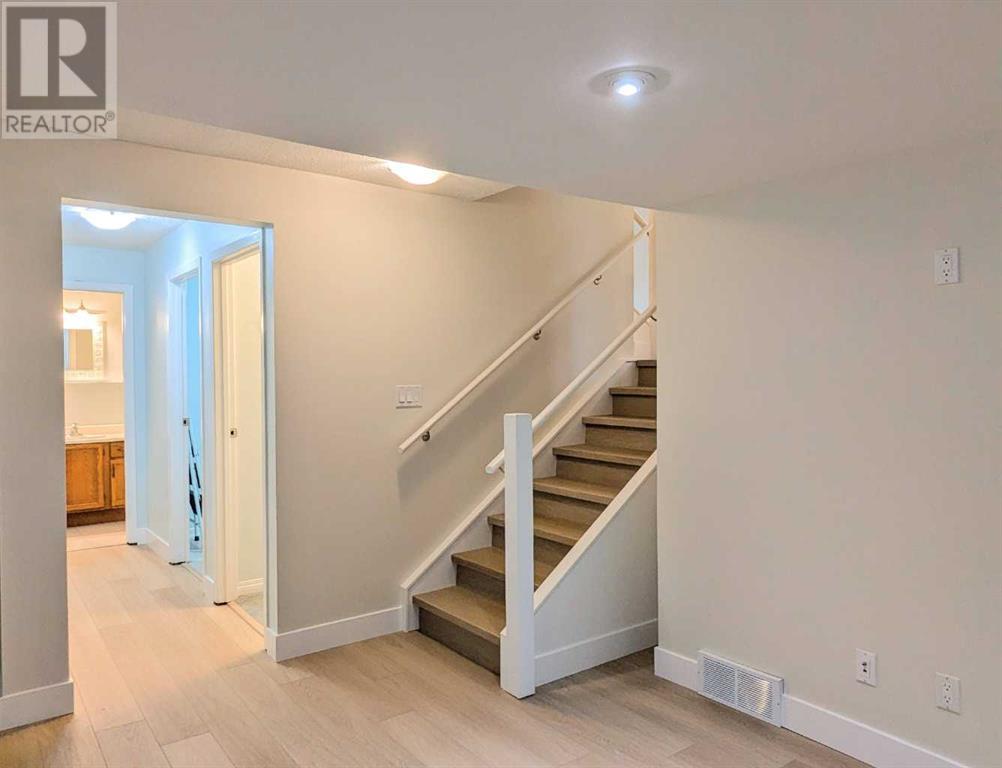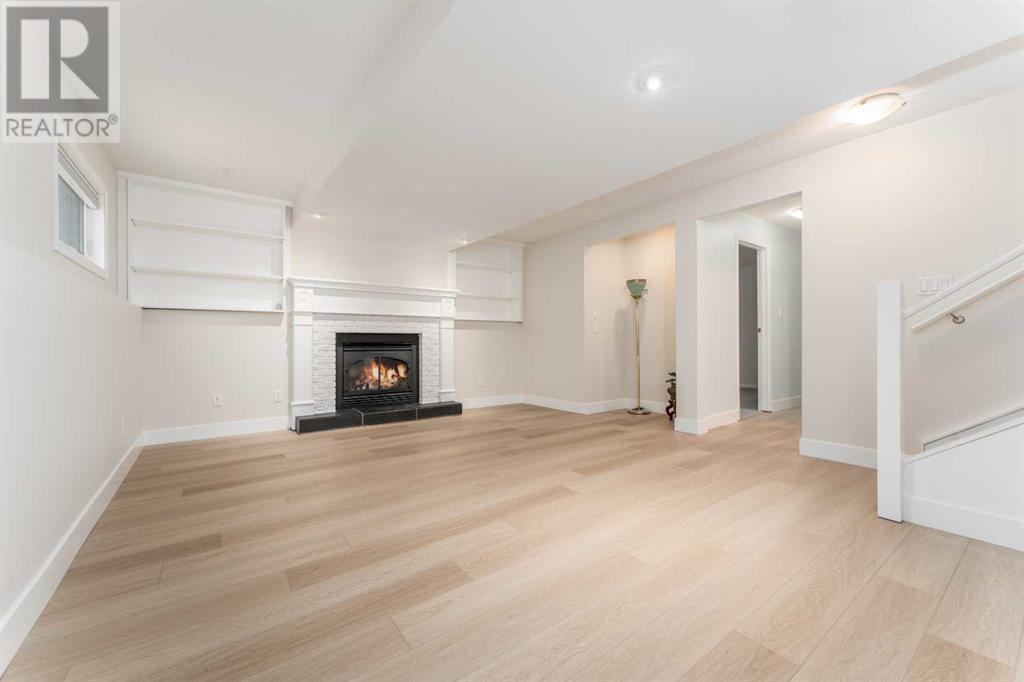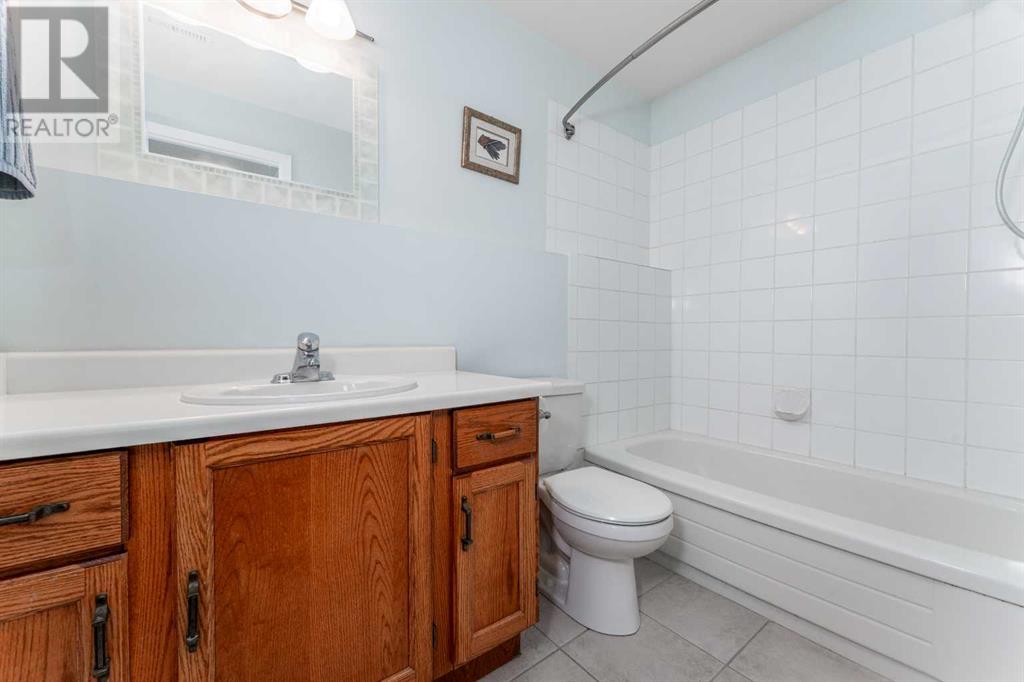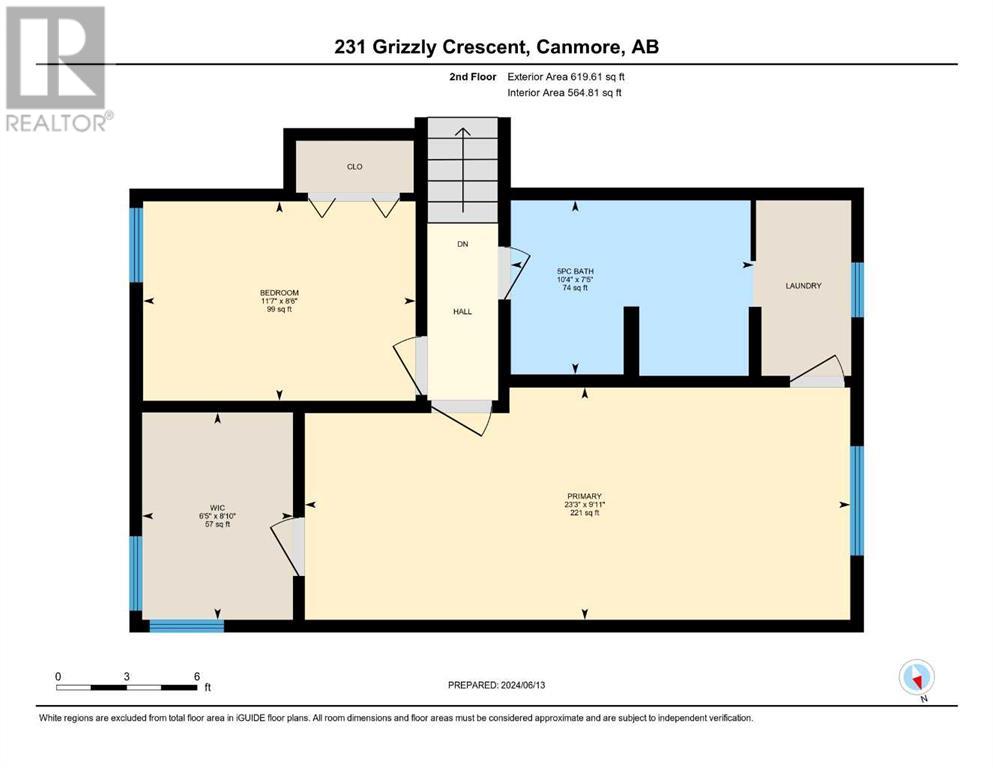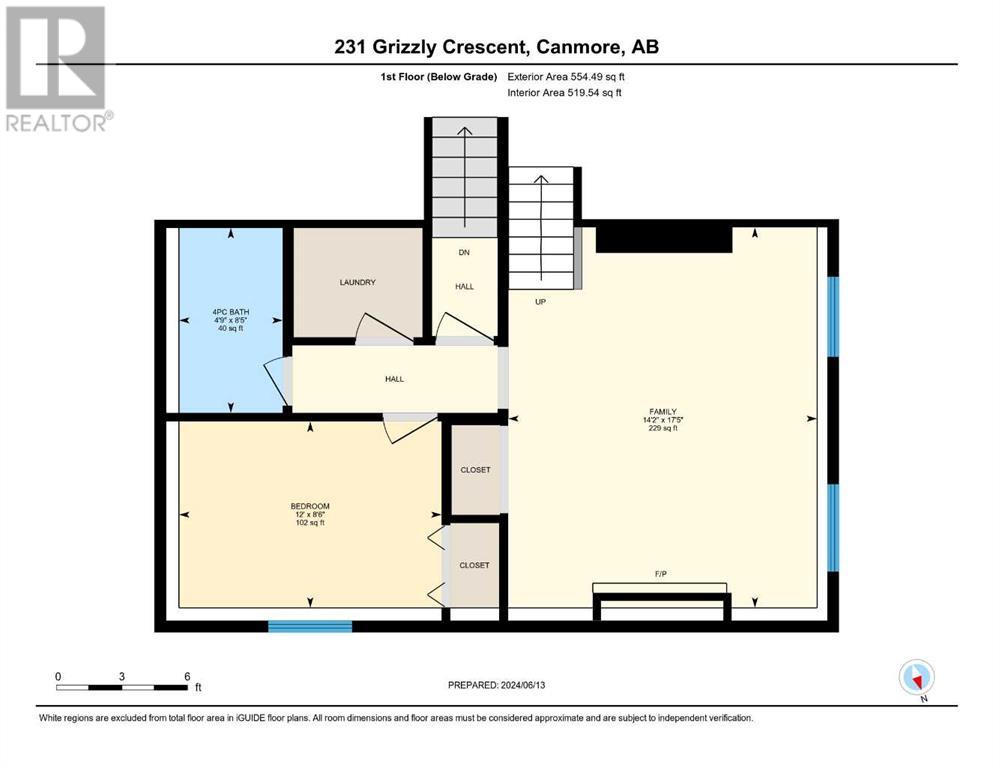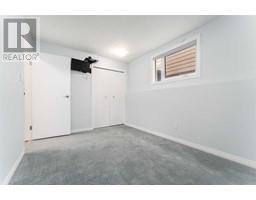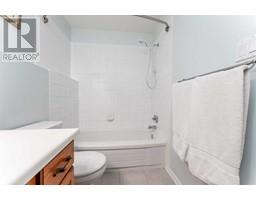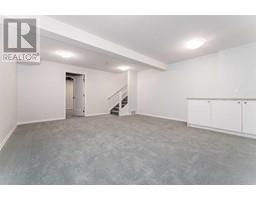3 Bedroom
2 Bathroom
1223 sqft
4 Level
Fireplace
None
Forced Air, In Floor Heating
Landscaped
$1,525,000
Welcome to 231 Grizzly Crescent, nestled in the tranquil neighborhood of Cougar Creek, on Canmore's sunny side.This lovely 4-level split offers 2,350 square feet of professionally renovated living space, with the features you truly want in a home including; luxury vinyl plank, stainless steel appliances, spacious living spaces and more.The ground level foyer leads into your bright living room-dining area. Your modern kitchen features maple cabinetry, sleek quartzite countertops and huge bay windows so you can enjoy the views and parklike setting of your private yard. Step out onto your covered deck to enjoy the tranquility of your fully fenced, private park-like yard with low maintenance gardens, bordered by mature trees and plenty of space to relax and unwind. The upper level boasts a massive master suite with a large walk-in closet, a second bedroom or office and a large primary bathroom with laundry area. The master bedroom is spacious enough to easily be converted into two separate bedrooms, offering you the flexibility of a third bedroom on the same level.On the lower levels, you will discover the vast family room with gas fireplace, another bedroom, a second full washroom, another laundry area or potential kitchenette, a huge, carpeted bonus room that allow for a variety of uses—whether it’s a home gym, media room, or play area, and a spacious furnace room/ storage room.This home has the space to adapt to your family's needs with an area for everyone to spread out and make their own. The attached double car garage provides space enough for parking and storage, Don't worry about where to store the rest of your gear—whatever doesn't need to be in the garage can all go into the two sheds or the full sized storage room downstairs allowing you to actually park inside! Plus, the ample driveway provides parking for up to three vehicles.Recent improvements, in addition to the cosmetic updates, include triple pane windows, new roof and composit e back deck , exterior and interior paint and new hot water tank & furnace in 2018. Your new home is just a short walk to Elizabeth Rummel Elementary School, Fergie's convenience store, the Summit cafe and other local shops. Cross the street and you will find the Cougar Creek pathway for a stroll, cycle, dog-walk, or quick commute into town. 231 Grizzly Crescent offers you all comfort, space, flexibility, and convenience you could want in a peaceful, friendly community neighborhood. (id:41531)
Property Details
|
MLS® Number
|
A2165307 |
|
Property Type
|
Single Family |
|
Community Name
|
Cougar Creek |
|
Amenities Near By
|
Schools |
|
Features
|
Cul-de-sac, See Remarks, Pvc Window |
|
Parking Space Total
|
4 |
|
Plan
|
8310433 |
Building
|
Bathroom Total
|
2 |
|
Bedrooms Above Ground
|
2 |
|
Bedrooms Below Ground
|
1 |
|
Bedrooms Total
|
3 |
|
Appliances
|
Refrigerator, Range - Electric, Dishwasher, Microwave, Hood Fan, Window Coverings, Washer & Dryer |
|
Architectural Style
|
4 Level |
|
Basement Development
|
Finished |
|
Basement Type
|
Full (finished) |
|
Constructed Date
|
1989 |
|
Construction Material
|
Wood Frame |
|
Construction Style Attachment
|
Detached |
|
Cooling Type
|
None |
|
Exterior Finish
|
Wood Siding |
|
Fireplace Present
|
Yes |
|
Fireplace Total
|
1 |
|
Flooring Type
|
Carpeted, Vinyl Plank |
|
Foundation Type
|
Poured Concrete |
|
Heating Fuel
|
Natural Gas |
|
Heating Type
|
Forced Air, In Floor Heating |
|
Size Interior
|
1223 Sqft |
|
Total Finished Area
|
1223 Sqft |
|
Type
|
House |
Parking
|
Concrete
|
|
|
Attached Garage
|
2 |
Land
|
Acreage
|
No |
|
Fence Type
|
Fence |
|
Land Amenities
|
Schools |
|
Landscape Features
|
Landscaped |
|
Size Depth
|
32 M |
|
Size Frontage
|
15 M |
|
Size Irregular
|
481.00 |
|
Size Total
|
481 M2|4,051 - 7,250 Sqft |
|
Size Total Text
|
481 M2|4,051 - 7,250 Sqft |
|
Zoning Description
|
R1 |
Rooms
| Level |
Type |
Length |
Width |
Dimensions |
|
Basement |
Recreational, Games Room |
|
|
18.67 Ft x 15.50 Ft |
|
Basement |
Furnace |
|
|
14.00 Ft x 15.50 Ft |
|
Lower Level |
4pc Bathroom |
|
|
4.75 Ft x 8.42 Ft |
|
Lower Level |
Bedroom |
|
|
12.00 Ft x 8.50 Ft |
|
Lower Level |
Family Room |
|
|
14.17 Ft x 17.42 Ft |
|
Main Level |
Dining Room |
|
|
12.50 Ft x 14.08 Ft |
|
Main Level |
Kitchen |
|
|
12.75 Ft x 16.33 Ft |
|
Main Level |
Living Room |
|
|
11.58 Ft x 11.33 Ft |
|
Upper Level |
5pc Bathroom |
|
|
10.33 Ft x 7.42 Ft |
|
Upper Level |
Bedroom |
|
|
11.58 Ft x 8.50 Ft |
|
Upper Level |
Primary Bedroom |
|
|
23.25 Ft x 9.92 Ft |
|
Upper Level |
Other |
|
|
6.42 Ft x 8.83 Ft |
https://www.realtor.ca/real-estate/27408383/231-grizzly-crescent-canmore-cougar-creek

































