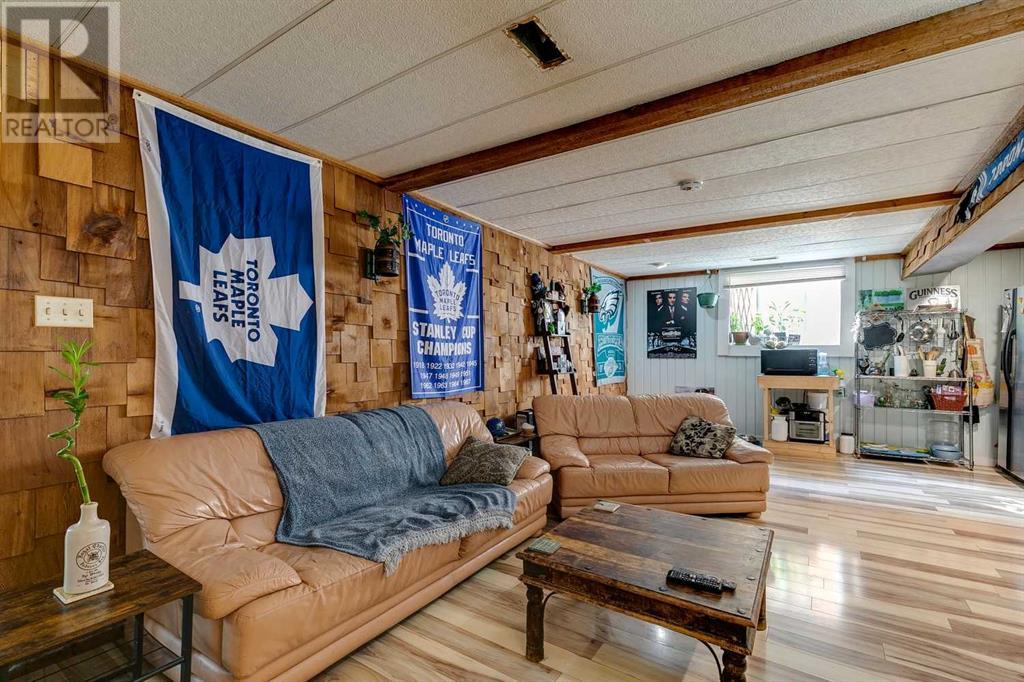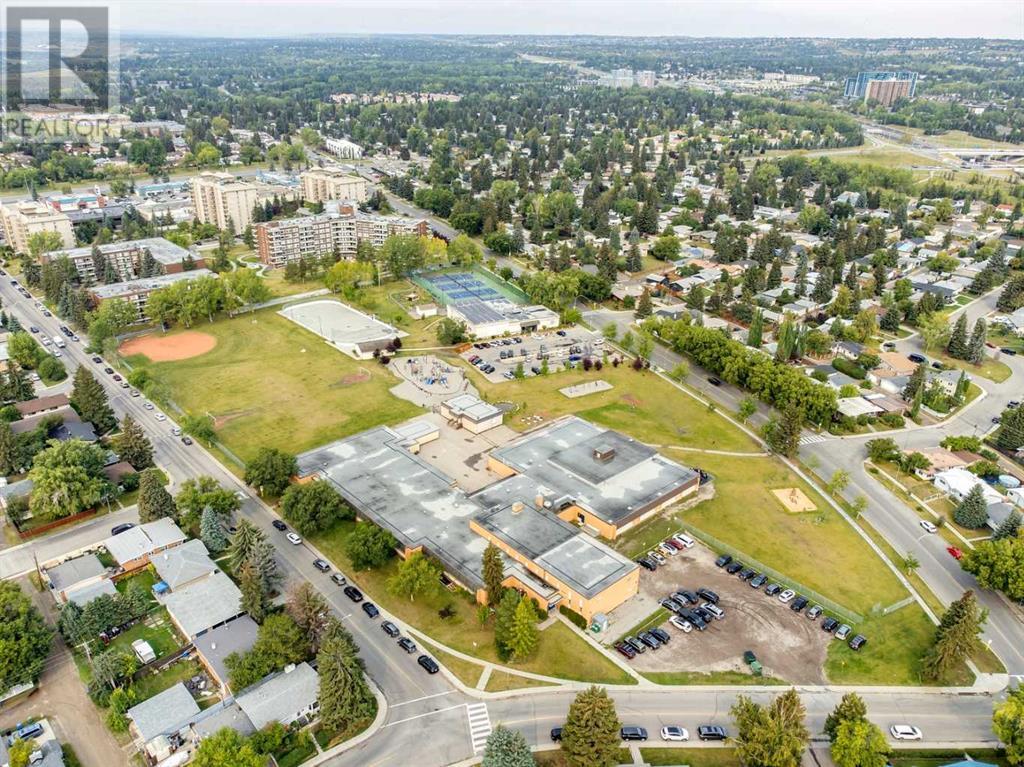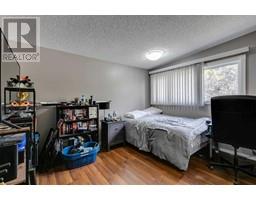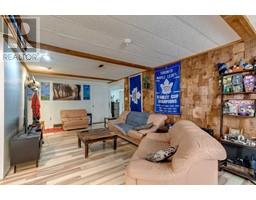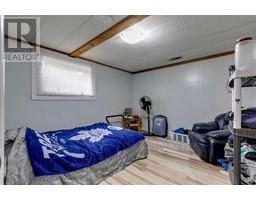5 Bedroom
3 Bathroom
1207 sqft
Bungalow
Fireplace
None
Forced Air
$888,800
INVESTOR ALERT!! WALKING DISTANCE TO THE U of C & Market Mall, quick access to the Foothills Hospital, this 3-bedroom up + 2-bedroom ILLEGAL suite down with separate exterior access is already fully leased and is looking for a lucky Landlord / Owner to step in, assume the leases and collect rents! With over 2,300 sqft. of living space, this property has been upgraded to make sure there is as low of maintenance as possible! Exterior Brick is impeccable, great curb appeal to go with the neighborhood, new windows, new front door, High Efficiency Furnace, New Water Tank, upgraded Electrical Panel with lots of space for more, if necessary. The Sewer Line has been repaired; the home has been asbestos tested showing no asbestos. The 3-bedroom upper unit has laminate flooring and tile flooring, easy to keep clean, with a new kitchen including new appliance package, cabinetry, countertops including a peninsula with room for stools and a breakfast nook! There is in-suite laundry in each unit, so a set of Washer / Dryer per unit, bathrooms also upgraded! Great sliding 10ft patio doors shed nice light if eventually, you want to live up, and have the rental income down cover the mortgage. All spacious bedrooms, great Living Room with fireplace, open to the large Dining Room. Access the Lower illegal suite from the exterior, also with 2 large bedrooms, a full kitchen with loads of cabinetry, full bathroom and lots of storage!! Easy to clean flooring also in place down! Single garage adds to the property, with parking access or extra storage space for the owner, depends on the new owner’s needs – could be rented separately!! (id:41531)
Property Details
|
MLS® Number
|
A2164437 |
|
Property Type
|
Single Family |
|
Community Name
|
Varsity |
|
Amenities Near By
|
Schools, Shopping |
|
Features
|
Back Lane |
|
Parking Space Total
|
2 |
|
Plan
|
2695jk |
|
Structure
|
Deck |
Building
|
Bathroom Total
|
3 |
|
Bedrooms Above Ground
|
3 |
|
Bedrooms Below Ground
|
2 |
|
Bedrooms Total
|
5 |
|
Appliances
|
Washer, Refrigerator, Dishwasher, Stove, Dryer, Window Coverings, Garage Door Opener |
|
Architectural Style
|
Bungalow |
|
Basement Development
|
Finished |
|
Basement Type
|
Full (finished) |
|
Constructed Date
|
1965 |
|
Construction Material
|
Wood Frame |
|
Construction Style Attachment
|
Detached |
|
Cooling Type
|
None |
|
Exterior Finish
|
Brick |
|
Fireplace Present
|
Yes |
|
Fireplace Total
|
1 |
|
Flooring Type
|
Ceramic Tile, Laminate |
|
Foundation Type
|
Poured Concrete |
|
Half Bath Total
|
1 |
|
Heating Fuel
|
Natural Gas |
|
Heating Type
|
Forced Air |
|
Stories Total
|
1 |
|
Size Interior
|
1207 Sqft |
|
Total Finished Area
|
1207 Sqft |
|
Type
|
House |
Parking
Land
|
Acreage
|
No |
|
Fence Type
|
Fence |
|
Land Amenities
|
Schools, Shopping |
|
Size Depth
|
30.92 M |
|
Size Frontage
|
16.46 M |
|
Size Irregular
|
509.00 |
|
Size Total
|
509 M2|4,051 - 7,250 Sqft |
|
Size Total Text
|
509 M2|4,051 - 7,250 Sqft |
|
Zoning Description
|
R-c1 |
Rooms
| Level |
Type |
Length |
Width |
Dimensions |
|
Lower Level |
Eat In Kitchen |
|
|
15.17 Ft x 14.75 Ft |
|
Lower Level |
Family Room |
|
|
11.75 Ft x 11.25 Ft |
|
Lower Level |
Furnace |
|
|
11.25 Ft x 4.67 Ft |
|
Lower Level |
Storage |
|
|
11.67 Ft x 11.50 Ft |
|
Lower Level |
Bedroom |
|
|
12.00 Ft x 11.17 Ft |
|
Lower Level |
Bedroom |
|
|
11.67 Ft x 11.17 Ft |
|
Lower Level |
3pc Bathroom |
|
|
11.50 Ft x 5.00 Ft |
|
Main Level |
Kitchen |
|
|
15.00 Ft x 9.00 Ft |
|
Main Level |
Dining Room |
|
|
11.33 Ft x 10.50 Ft |
|
Main Level |
Living Room |
|
|
19.00 Ft x 11.83 Ft |
|
Main Level |
Foyer |
|
|
11.25 Ft x 4.25 Ft |
|
Main Level |
Laundry Room |
|
|
6.33 Ft x 3.00 Ft |
|
Main Level |
Primary Bedroom |
|
|
12.08 Ft x 10.33 Ft |
|
Main Level |
Bedroom |
|
|
12.25 Ft x 9.00 Ft |
|
Main Level |
Bedroom |
|
|
9.67 Ft x 9.42 Ft |
|
Main Level |
4pc Bathroom |
|
|
9.00 Ft x 9.42 Ft |
|
Main Level |
2pc Bathroom |
|
|
4.67 Ft x 4.67 Ft |
https://www.realtor.ca/real-estate/27408398/4216-40-street-nw-calgary-varsity
























