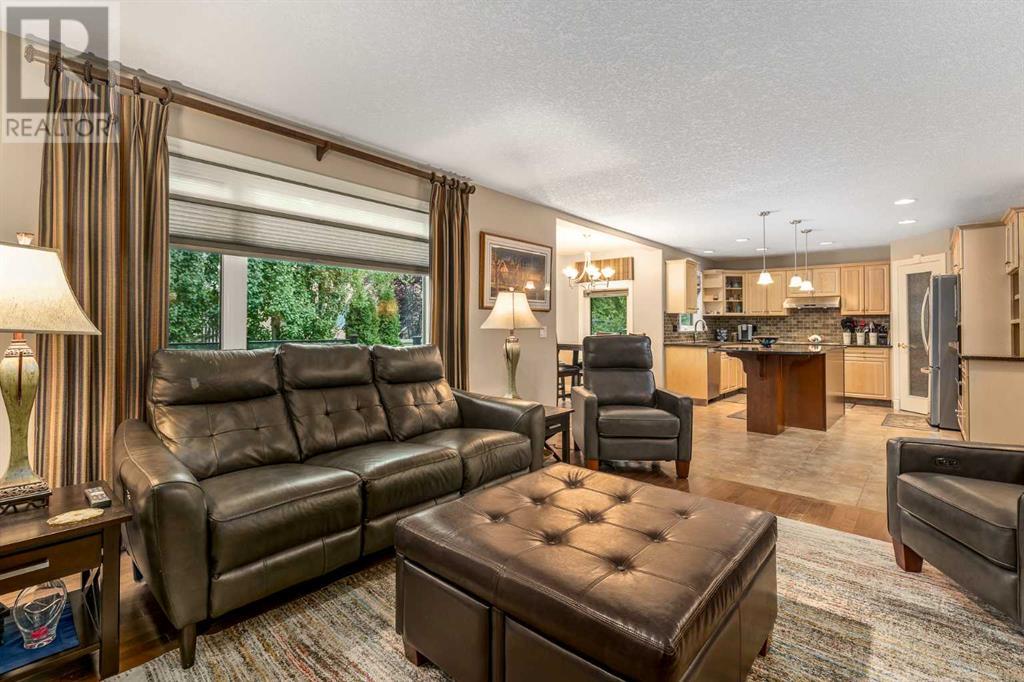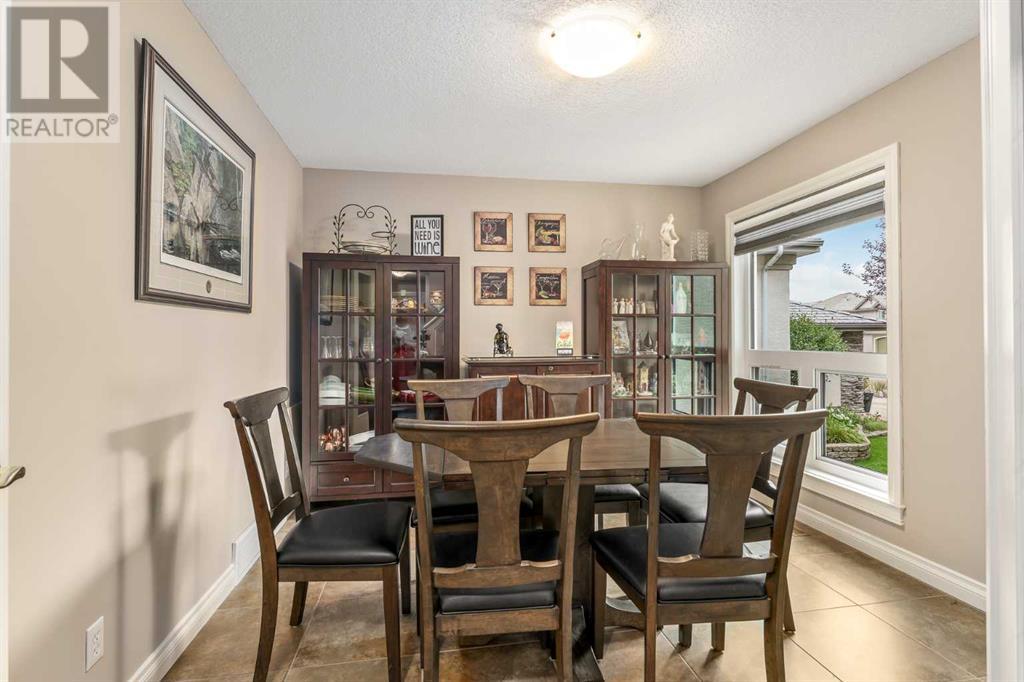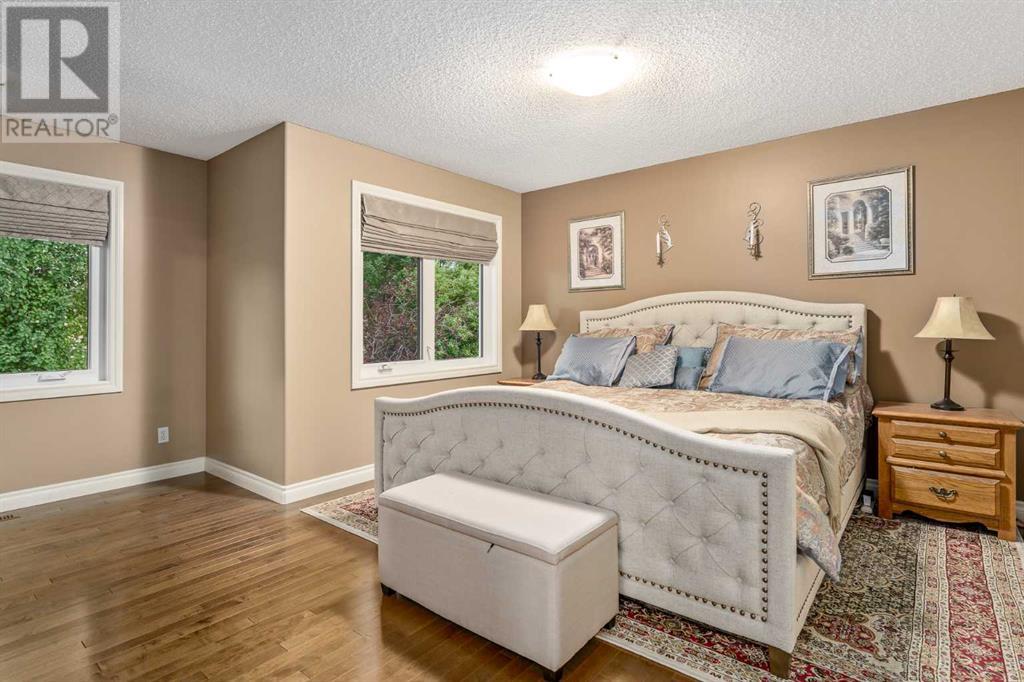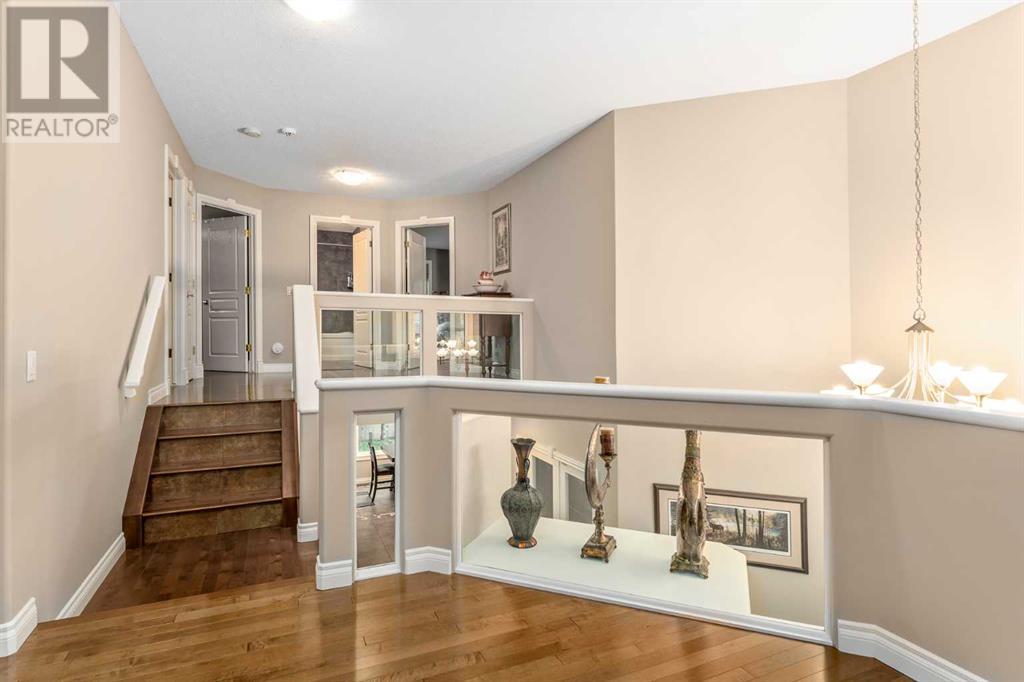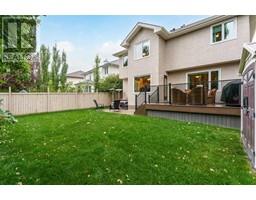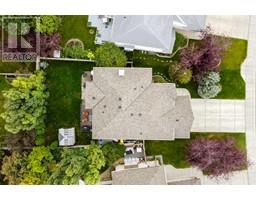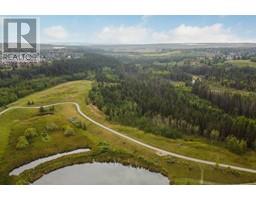Calgary Real Estate Agency
1733 Evergreen Drive Sw Calgary, Alberta T2Y 3T8
$925,000
***OPEN HOUSE SATURDAY SEPT 21ST, 12PM-2PM*** PRIDE OF OWNERSHIP - LOTS OF VALUABLE UPGRADES - WALKING DISTANCE TO FISHCREEK PARK. This stunning 2278 sqft home is located in the desirable community of EVERGREEN ESTATES. The best buys in real estate are the homes where the owners care and have taken care of the house. This home is turn-key with it's NEW roof, NEW triple pane reflective windows, central AC, 2017 furnace, 2023 Water tank, Kinetico Water Softener, REPAINTED STUCCO, Entry doors are Energy Efficient Fibreglass (2023) along with windows and so much more. On the mainfloor, you're greeted a beautiful open to above, a 14x14 mosaic tiled insert, upgraded hardwood floors and a freshly painted home. This home has been known as the go-to home for all family gatherings, birthdays, and events. When you enter the fully updated kitchen, you're greeted with the clean quartz counter tops, large island, wall mounted oven, pantry with wooden shelves (not the cheap wired ones), silgranite sink, durable travertine backsplash and a garburator. Even the breakfast nook is spacious and is surrounded by the large triple pane windows. The living area stays connected to the rest of the house which makes it pretty easy to host people. The rest of the mainfloor is completed by the half bath, laundry and the office, which is large enough to be used as a dining room with french doors. As you walk upstairs, the upgraded hardwood floor continues on the steps, hallway and in the primary room. Another unique feature of this house is the massive bonus area with high ceilings. Use this as an extended entertainment area, sitting room, reading room or even set up a golf simulator. You will find HEATED tiled floors and tiled showers in the mainbath, ensuite and even the basement bathroom. A feature hard to replace once you have tried living with it. The primary room is also huge, allowing you to fit a king sized bed and a ton of space. The remaining two bedrooms are also generous in size tha t can fit king sized beds. When you get to the fully finished basement, you'll be greeted with UPGRADED carpet, 2 spacious storage closets, full bedroom and a nice full bathroom with heated floors. Other features in the home include: FULLY FINISHED & HEATED garage, in-ground sprinkler system for the front & back yard, massive driveway, beautiful NEW composite deck with glass railing, LED lights & privacy glass, gigantic columnar aspen trees and a NEWER paved stone patio. There were so many features of the house that I didn't even get to the features of the community. People travel from all over to visit FISH CREEK PROVINCIAL PARK when you can have it by your door steps. Easy access to stoney trail, shopping centers, walking trails, and schools, including Evergreen School, Marshall Springs School, William Roper Hull School, and Dr. E.P. Scarlett High School, as well as Catholic schools like Our Lady of Peace and Bishop O’Byrne High School. Contact your favorite realtor for a showing today ! (id:41531)
Open House
This property has open houses!
12:00 pm
Ends at:2:00 pm
***OPEN HOUSE SATURDAY SEPT 21ST, 12PM-2PM***
Property Details
| MLS® Number | A2165178 |
| Property Type | Single Family |
| Community Name | Evergreen |
| Amenities Near By | Park, Playground, Schools, Shopping |
| Community Features | Fishing |
| Features | Pvc Window, French Door, Gas Bbq Hookup |
| Parking Space Total | 4 |
| Plan | 9911403 |
| Structure | Deck |
Building
| Bathroom Total | 4 |
| Bedrooms Above Ground | 3 |
| Bedrooms Below Ground | 1 |
| Bedrooms Total | 4 |
| Appliances | See Remarks |
| Basement Development | Finished |
| Basement Type | Full (finished) |
| Constructed Date | 2000 |
| Construction Material | Wood Frame |
| Construction Style Attachment | Detached |
| Cooling Type | Central Air Conditioning |
| Exterior Finish | Stucco |
| Fireplace Present | Yes |
| Fireplace Total | 2 |
| Flooring Type | Carpeted, Ceramic Tile, Hardwood |
| Foundation Type | Poured Concrete |
| Half Bath Total | 1 |
| Heating Type | Forced Air |
| Stories Total | 2 |
| Size Interior | 2277.73 Sqft |
| Total Finished Area | 2277.73 Sqft |
| Type | House |
Parking
| Attached Garage | 2 |
| Other |
Land
| Acreage | No |
| Fence Type | Fence |
| Land Amenities | Park, Playground, Schools, Shopping |
| Size Depth | 35 M |
| Size Frontage | 12.82 M |
| Size Irregular | 510.00 |
| Size Total | 510 M2|4,051 - 7,250 Sqft |
| Size Total Text | 510 M2|4,051 - 7,250 Sqft |
| Zoning Description | R-1 |
Rooms
| Level | Type | Length | Width | Dimensions |
|---|---|---|---|---|
| Second Level | 4pc Bathroom | 4.92 Ft x 9.00 Ft | ||
| Second Level | 4pc Bathroom | 11.67 Ft x 13.75 Ft | ||
| Second Level | Bedroom | 11.67 Ft x 11.50 Ft | ||
| Second Level | Bedroom | 9.42 Ft x 11.83 Ft | ||
| Second Level | Loft | 19.00 Ft x 22.00 Ft | ||
| Second Level | Primary Bedroom | 17.08 Ft x 16.00 Ft | ||
| Basement | 3pc Bathroom | 7.33 Ft x 8.08 Ft | ||
| Basement | Bedroom | 10.83 Ft x 12.50 Ft | ||
| Basement | Recreational, Games Room | 20.58 Ft x 7.67 Ft | ||
| Basement | Storage | 7.67 Ft x 6.50 Ft | ||
| Basement | Storage | 12.58 Ft x 7.58 Ft | ||
| Basement | Furnace | 7.58 Ft x 10.00 Ft | ||
| Main Level | 2pc Bathroom | 4.92 Ft x 4.92 Ft | ||
| Main Level | Breakfast | 8.92 Ft x 6.08 Ft | ||
| Main Level | Storage | 6.00 Ft x 6.00 Ft | ||
| Main Level | Dining Room | 11.58 Ft x 10.58 Ft | ||
| Main Level | Kitchen | 12.00 Ft x 12.83 Ft | ||
| Main Level | Laundry Room | 13.08 Ft x 7.08 Ft | ||
| Main Level | Living Room | 21.08 Ft x 13.17 Ft |
https://www.realtor.ca/real-estate/27408515/1733-evergreen-drive-sw-calgary-evergreen
Interested?
Contact us for more information






