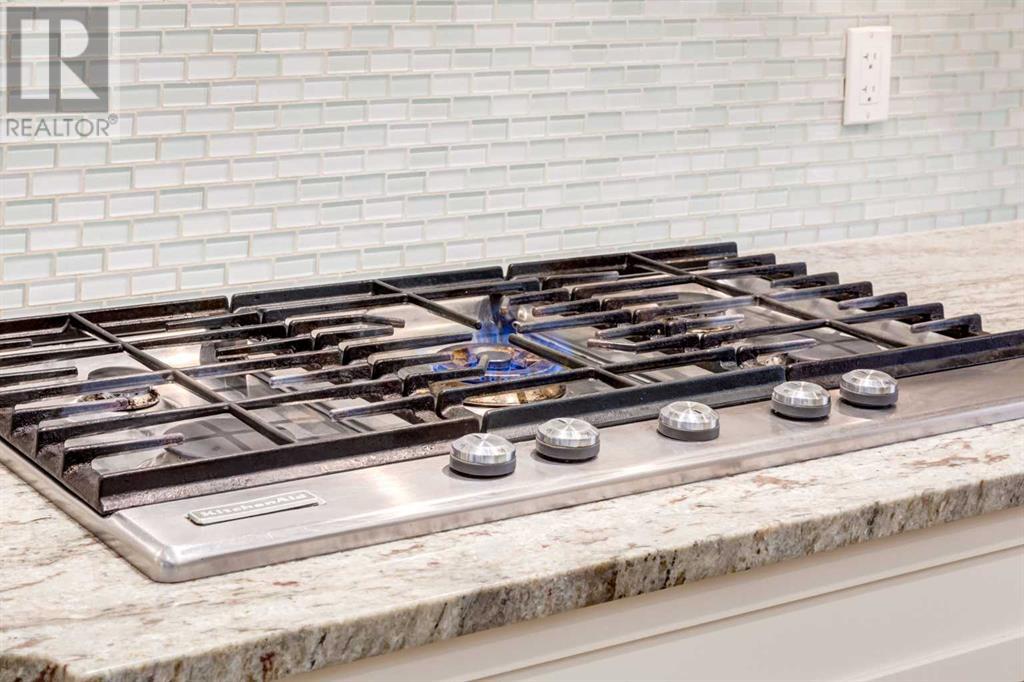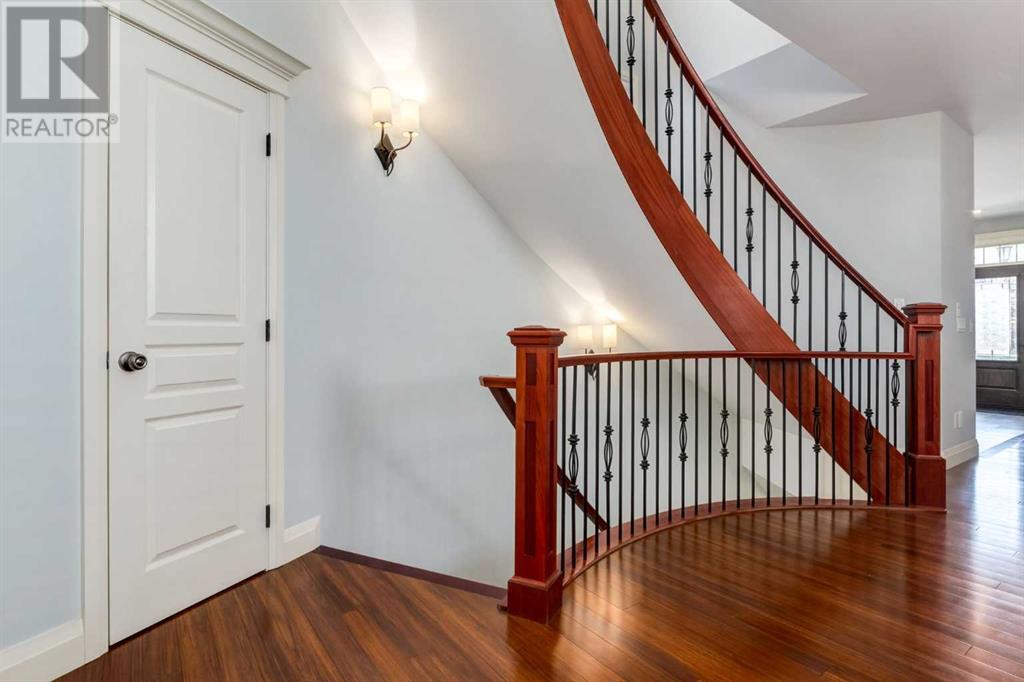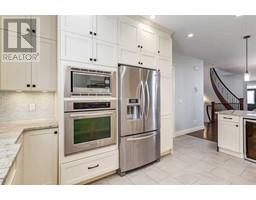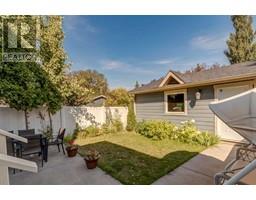6 Bedroom
4 Bathroom
2351.18 sqft
Fireplace
Central Air Conditioning
Forced Air
Landscaped, Lawn
$1,299,900
Nestled on a quiet cul-de-sac in the sought-after community of Garrison Woods, this stunning 6-bedroom, air-conditioned home offers over 3400 sq ft of beautifully designed living space perfect for growing families. Located within walking distance of some of Calgary’s top schools and with a park, playground, and scenic walking paths right at the end of the street, this is the ideal home for those seeking a vibrant, family-friendly neighborhood. The open-concept main floor welcomes you with high ceilings and an abundance of natural light. The gourmet kitchen is a culinary dream, featuring granite countertops, upgraded stainless steel appliances, and a built-in Thermador coffee machine for your morning pick-me-up. Whether you're hosting in the elegant dining room or relaxing by the cozy living room fireplace, this home is built for both comfort and entertaining. Upstairs, you'll find a rare 4-bedroom layout, including the luxurious primary suite with his-and-hers walk-in closets and a spa-like ensuite featuring a steam shower and jetted tub—your private retreat at the end of a long day. The additional bedrooms are perfect for kids or guests, while the convenient upper-level laundry room adds ease to daily living. The fully developed basement expands your living space, offering a media room, exercise/flex space, and two more bedrooms, making it an ideal setup for multi-generational living or a bustling household. Outside, the low-maintenance landscaping and double detached garage complete the package. Situated close to top schools, shops, and dining, with easy access to Crowchild and Glenmore Trail, this home offers the perfect blend of tranquility and urban convenience. Don’t miss out on this rare opportunity to live in one of Calgary’s most desirable neighborhoods—schedule your private showing today! (id:41531)
Property Details
|
MLS® Number
|
A2165216 |
|
Property Type
|
Single Family |
|
Community Name
|
Garrison Woods |
|
Amenities Near By
|
Park, Playground, Schools, Shopping |
|
Features
|
Cul-de-sac, See Remarks, Other, Back Lane, Closet Organizers, No Smoking Home, Level |
|
Parking Space Total
|
2 |
|
Plan
|
1012276 |
Building
|
Bathroom Total
|
4 |
|
Bedrooms Above Ground
|
4 |
|
Bedrooms Below Ground
|
2 |
|
Bedrooms Total
|
6 |
|
Appliances
|
Refrigerator, Cooktop - Gas, Dishwasher, Wine Fridge, Microwave, Oven - Built-in, Hood Fan, Window Coverings, Garage Door Opener, Washer & Dryer |
|
Basement Development
|
Finished |
|
Basement Type
|
Full (finished) |
|
Constructed Date
|
2010 |
|
Construction Material
|
Wood Frame |
|
Construction Style Attachment
|
Detached |
|
Cooling Type
|
Central Air Conditioning |
|
Exterior Finish
|
Composite Siding, Stone |
|
Fireplace Present
|
Yes |
|
Fireplace Total
|
1 |
|
Flooring Type
|
Carpeted, Hardwood, Laminate, Tile |
|
Foundation Type
|
Poured Concrete |
|
Half Bath Total
|
1 |
|
Heating Fuel
|
Natural Gas |
|
Heating Type
|
Forced Air |
|
Stories Total
|
2 |
|
Size Interior
|
2351.18 Sqft |
|
Total Finished Area
|
2351.18 Sqft |
|
Type
|
House |
Parking
Land
|
Acreage
|
No |
|
Fence Type
|
Fence |
|
Land Amenities
|
Park, Playground, Schools, Shopping |
|
Landscape Features
|
Landscaped, Lawn |
|
Size Frontage
|
8.23 M |
|
Size Irregular
|
337.00 |
|
Size Total
|
337 M2|0-4,050 Sqft |
|
Size Total Text
|
337 M2|0-4,050 Sqft |
|
Zoning Description
|
R-c2 |
Rooms
| Level |
Type |
Length |
Width |
Dimensions |
|
Second Level |
5pc Bathroom |
|
|
5.75 Ft x 8.25 Ft |
|
Second Level |
5pc Bathroom |
|
|
7.67 Ft x 15.17 Ft |
|
Second Level |
Bedroom |
|
|
10.67 Ft x 11.00 Ft |
|
Second Level |
Bedroom |
|
|
10.67 Ft x 11.00 Ft |
|
Second Level |
Bedroom |
|
|
9.92 Ft x 12.42 Ft |
|
Second Level |
Laundry Room |
|
|
5.75 Ft x 10.00 Ft |
|
Second Level |
Primary Bedroom |
|
|
11.92 Ft x 15.17 Ft |
|
Basement |
4pc Bathroom |
|
|
5.00 Ft x 9.00 Ft |
|
Basement |
Bedroom |
|
|
8.42 Ft x 10.50 Ft |
|
Basement |
Bedroom |
|
|
11.67 Ft x 10.42 Ft |
|
Basement |
Recreational, Games Room |
|
|
13.83 Ft x 18.33 Ft |
|
Basement |
Media |
|
|
17.08 Ft x 15.17 Ft |
|
Basement |
Furnace |
|
|
4.67 Ft x 10.33 Ft |
|
Main Level |
2pc Bathroom |
|
|
5.83 Ft x 5.17 Ft |
|
Main Level |
Dining Room |
|
|
16.25 Ft x 13.92 Ft |
|
Main Level |
Foyer |
|
|
6.58 Ft x 14.25 Ft |
|
Main Level |
Kitchen |
|
|
11.58 Ft x 20.17 Ft |
|
Main Level |
Living Room |
|
|
15.33 Ft x 15.17 Ft |
|
Main Level |
Other |
|
|
5.83 Ft x 14.25 Ft |
|
Main Level |
Office |
|
|
11.00 Ft x 9.50 Ft |
https://www.realtor.ca/real-estate/27408767/4722-21a-street-sw-calgary-garrison-woods






















































































