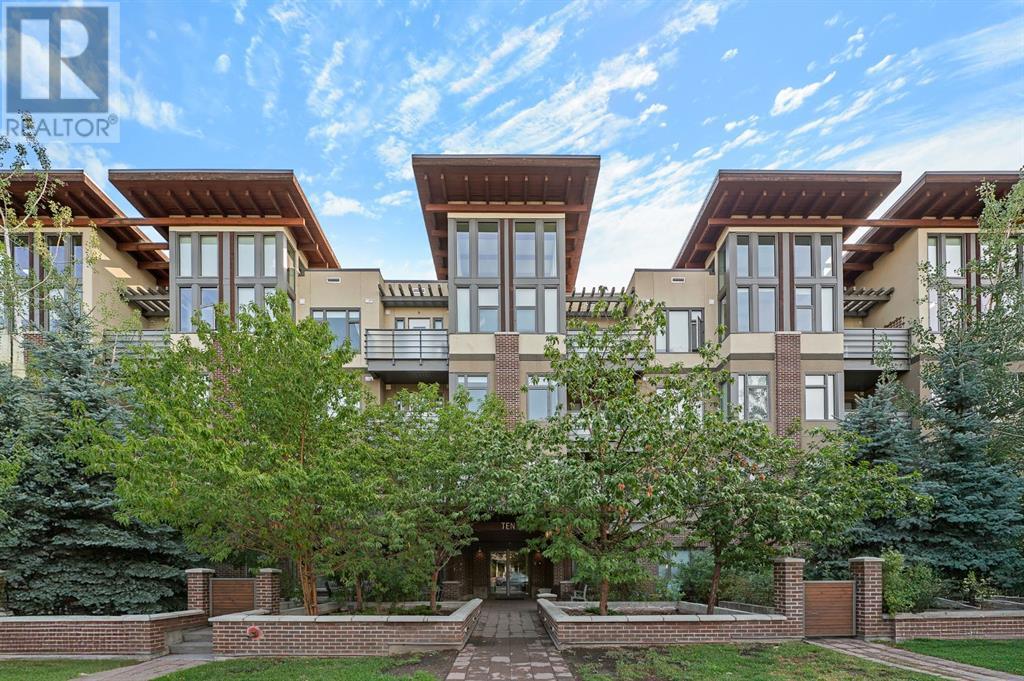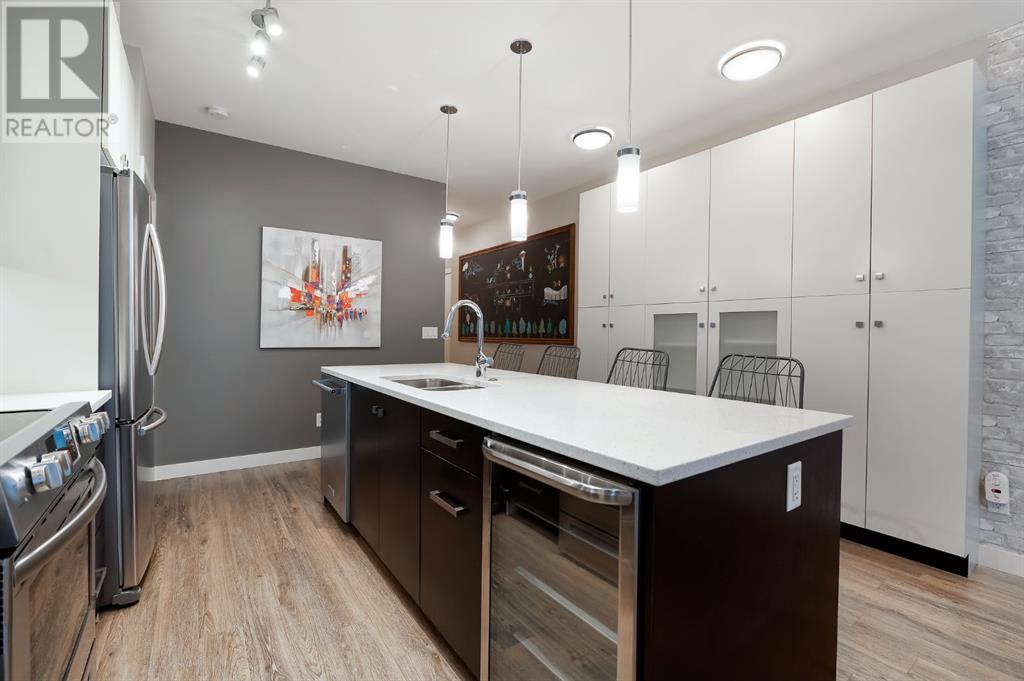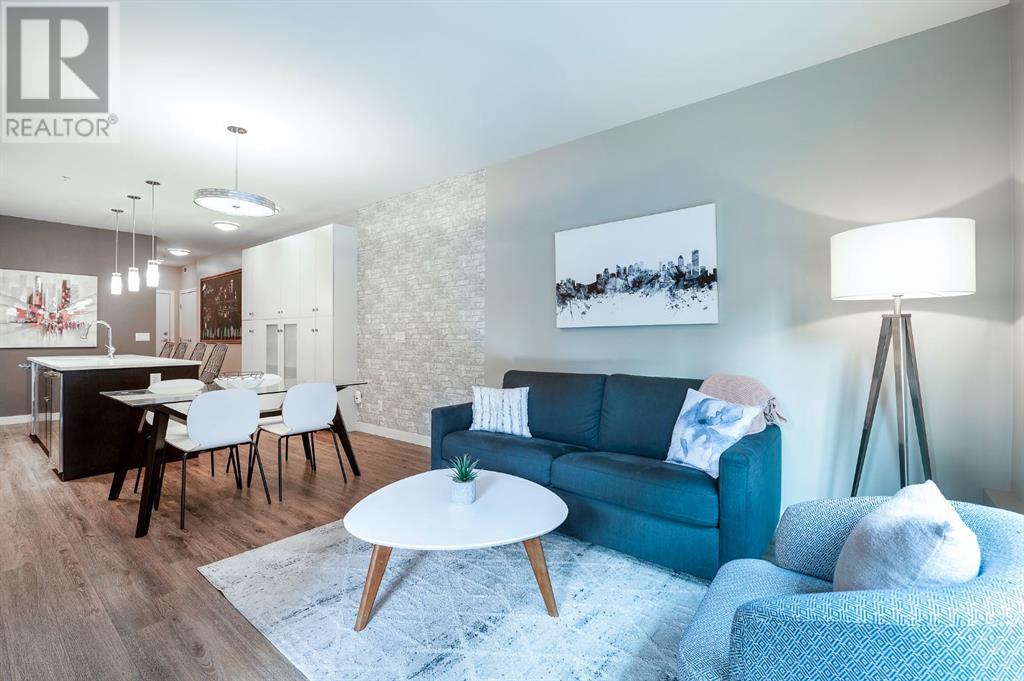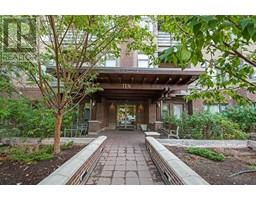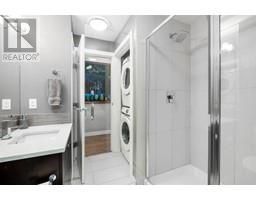Calgary Real Estate Agency
108, 1720 10 Street Sw Calgary, Alberta T2T 3E8
$399,900Maintenance, Common Area Maintenance, Heat, Insurance, Ground Maintenance, Parking, Property Management, Reserve Fund Contributions, Sewer, Waste Removal, Water
$590.14 Monthly
Maintenance, Common Area Maintenance, Heat, Insurance, Ground Maintenance, Parking, Property Management, Reserve Fund Contributions, Sewer, Waste Removal, Water
$590.14 MonthlyThis stylish 2 bedroom, 2 bath condo is centrally located just steps from 17th Avenue! The open plan presents a living area with access to a private patio, dining area with feature wall & kitchen that’s tastefully finished with quartz counter tops, island/eating bar, plenty of storage, include wall of floor to ceiling built-in cabinets & a stainless steel appliance package. The primary bedroom has ample closet space & a private 5 piece ensuite. The second bedroom has double closets & direct access to a 3 piece bath also with laundry facilities. Further features include air conditioning, a private patio, 1 titled secured parking stall & an assigned storage locker. The central location can’t be beat – a half block to vibrant 17th Avenue shops & restaurants, public transit, schools, shopping, close to Bow River pathways & downtown. Immediate possession is available! (id:41531)
Property Details
| MLS® Number | A2165289 |
| Property Type | Single Family |
| Community Name | Lower Mount Royal |
| Amenities Near By | Playground, Schools, Shopping |
| Community Features | Pets Allowed With Restrictions |
| Features | Parking |
| Parking Space Total | 1 |
| Plan | 1513268 |
Building
| Bathroom Total | 2 |
| Bedrooms Above Ground | 2 |
| Bedrooms Total | 2 |
| Appliances | Refrigerator, Dishwasher, Stove, Microwave Range Hood Combo, Window Coverings, Washer/dryer Stack-up |
| Constructed Date | 2016 |
| Construction Material | Wood Frame |
| Construction Style Attachment | Attached |
| Cooling Type | Central Air Conditioning |
| Exterior Finish | Brick, Stucco |
| Fireplace Present | No |
| Flooring Type | Carpeted, Ceramic Tile, Laminate |
| Foundation Type | Poured Concrete |
| Heating Type | In Floor Heating |
| Stories Total | 4 |
| Size Interior | 778.52 Sqft |
| Total Finished Area | 778.52 Sqft |
| Type | Apartment |
Parking
| Garage | |
| Heated Garage | |
| Underground |
Land
| Acreage | No |
| Land Amenities | Playground, Schools, Shopping |
| Size Total Text | Unknown |
| Zoning Description | M-c2 |
Rooms
| Level | Type | Length | Width | Dimensions |
|---|---|---|---|---|
| Main Level | Kitchen | 13.58 Ft x 12.42 Ft | ||
| Main Level | Dining Room | 11.50 Ft x 7.17 Ft | ||
| Main Level | Living Room | 11.50 Ft x 10.00 Ft | ||
| Main Level | Foyer | 11.50 Ft x 4.00 Ft | ||
| Main Level | Laundry Room | 3.00 Ft x 2.75 Ft | ||
| Main Level | Primary Bedroom | 11.08 Ft x 9.25 Ft | ||
| Main Level | Bedroom | 9.33 Ft x 8.83 Ft | ||
| Main Level | 3pc Bathroom | Measurements not available | ||
| Main Level | 5pc Bathroom | Measurements not available |
https://www.realtor.ca/real-estate/27409213/108-1720-10-street-sw-calgary-lower-mount-royal
Interested?
Contact us for more information
