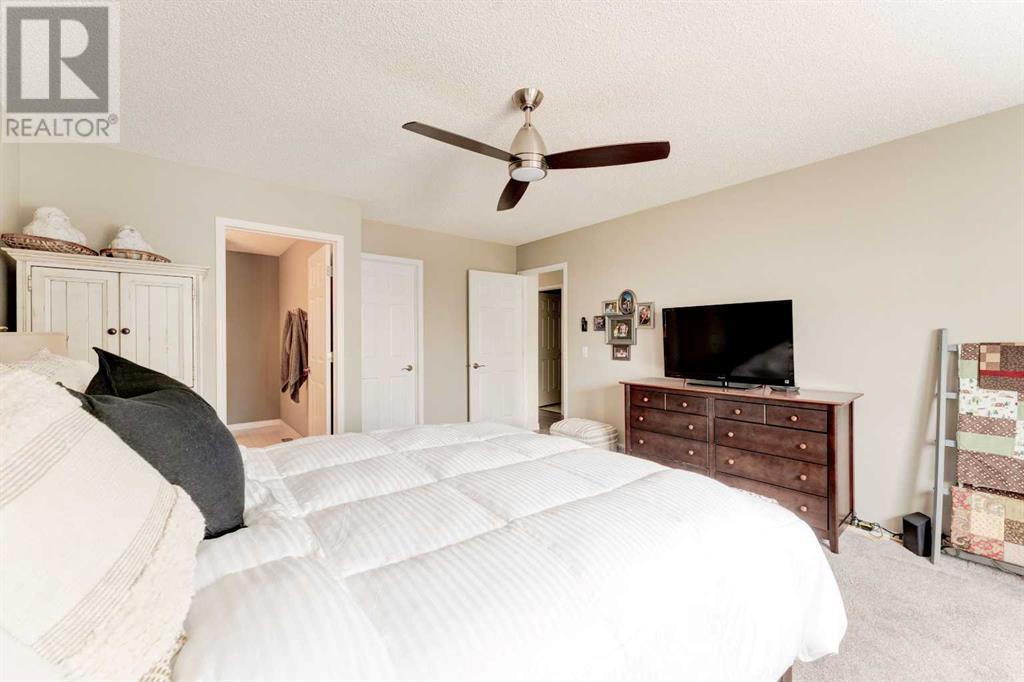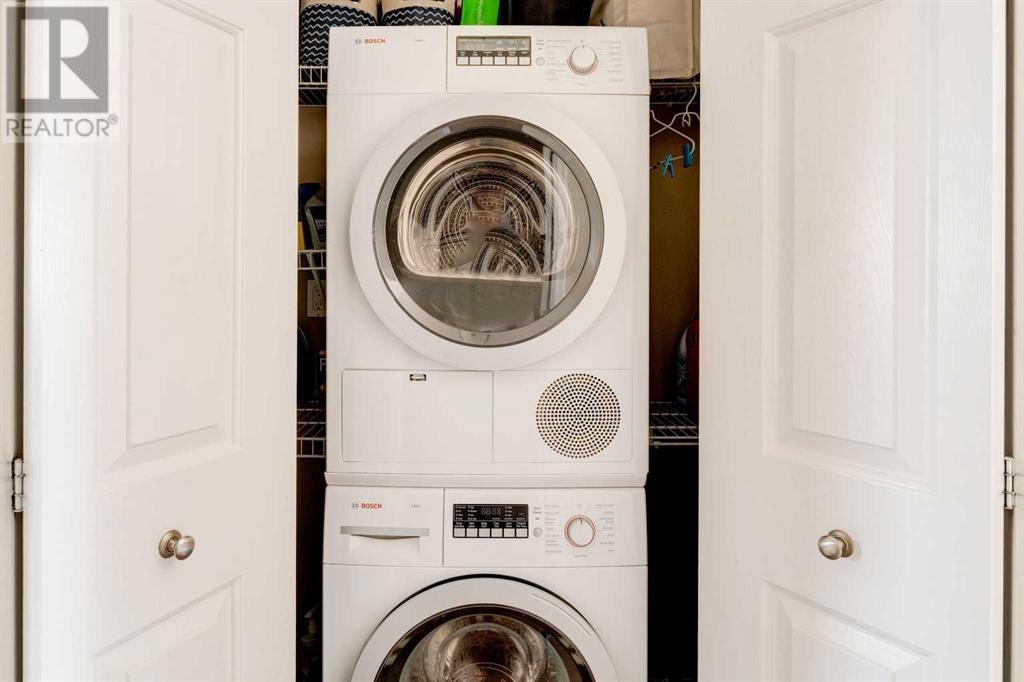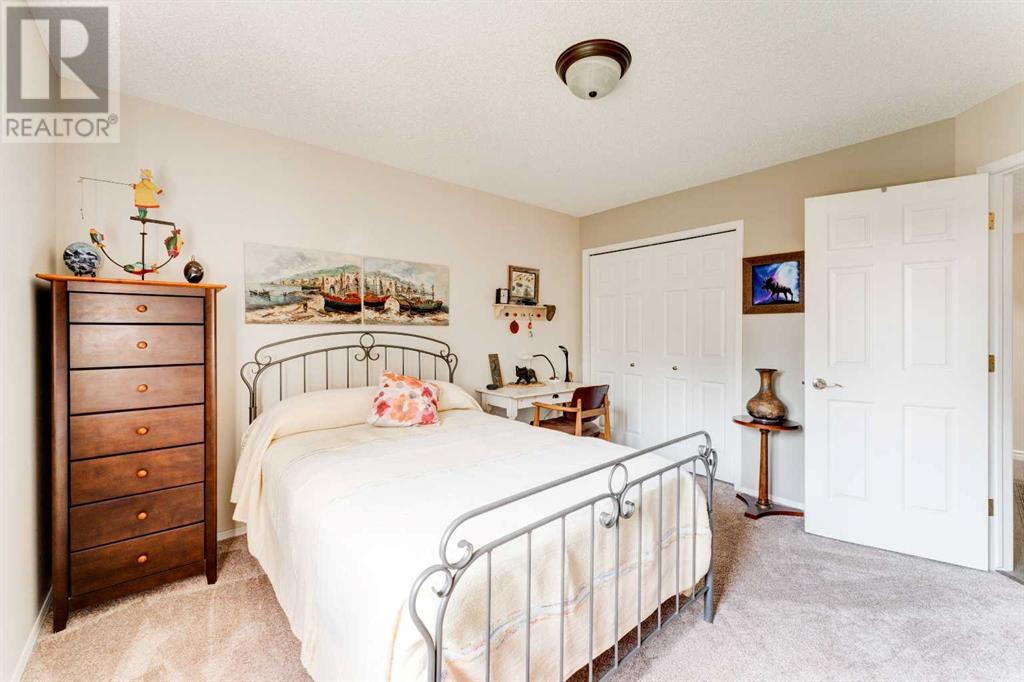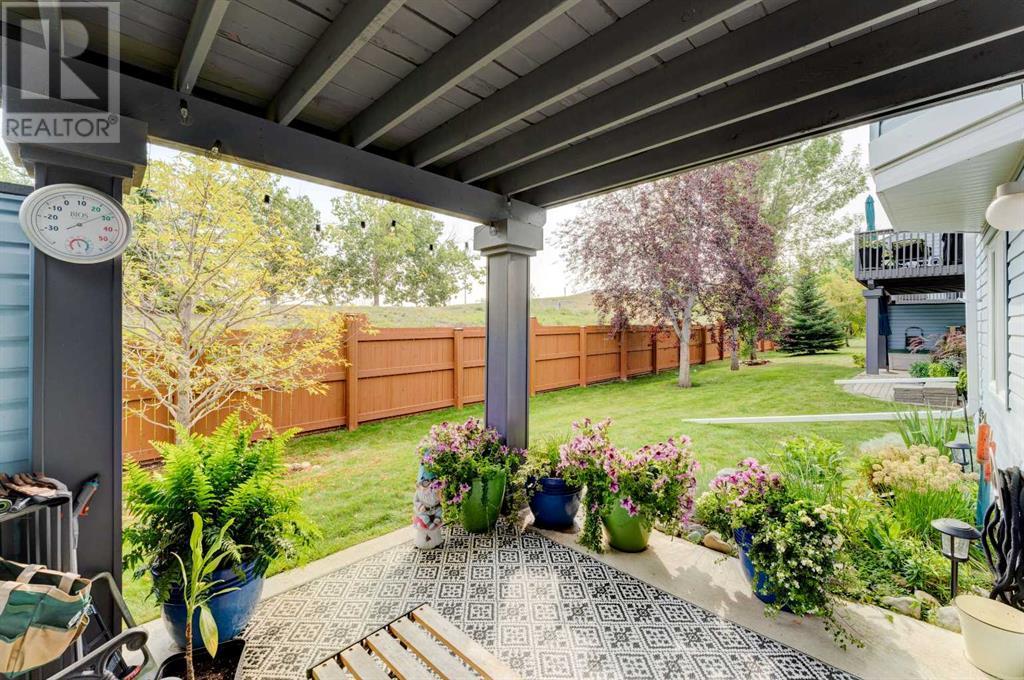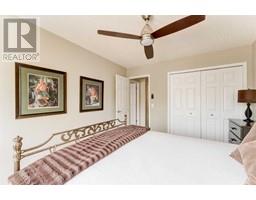Calgary Real Estate Agency
160 Valley Ridge Heights Nw Calgary, Alberta T3B 5T3
$674,900Maintenance, Caretaker, Common Area Maintenance, Insurance, Property Management, Reserve Fund Contributions, Sewer, Water
$486.30 Monthly
Maintenance, Caretaker, Common Area Maintenance, Insurance, Property Management, Reserve Fund Contributions, Sewer, Water
$486.30 MonthlyWelcome to your dream villa! This sunny & beautifully renovated walkout home features just shy of 2200 sqft all above grade and situated in the best location overlooking beautiful trees & greenspace. This home offers 3 bedrooms, 3 bathrooms, and tasteful upgrades that truly set it apart. As you step inside, a spacious foyer welcomes you into the home. This home provides flexibility of space over two floors soaked in natural light. On the entry level, you'll find a bedroom, a 4-piece bathroom, and a bright living room that opens to a walk-out patio overlooking a serene greenspace. Head upstairs to discover a beautifully renovated kitchen filled with natural light, a cozy dining area, and an additional living room with a fireplace. Step out onto the second patio, which also offers views of the lush greenspace. The primary bedroom is a true retreat, featuring a walk-in closet and a 3-piece ensuite. A third bedroom and another 4-piece bathroom are just down the hall, along with a convenient upper-floor laundry room. Situated in the mature and desirable neighborhood of Valley Ridge, this villa is perfectly positioned across from the golf course and just minutes from local shops. With easy access to the community and proximity to the mountains, it’s a location that’s hard to beat! The well-run condo complex features friendly neighbors and a clubhouse for social gatherings. An added bonus is water and sewer is included in your condo fees. Don’t wait—contact your favorite realtor to book a showing today! (id:41531)
Property Details
| MLS® Number | A2164602 |
| Property Type | Single Family |
| Community Name | Valley Ridge |
| Amenities Near By | Park, Playground, Schools, Shopping |
| Community Features | Pets Allowed With Restrictions |
| Features | No Animal Home, No Smoking Home |
| Parking Space Total | 4 |
| Plan | 9811091 |
| Structure | Deck |
Building
| Bathroom Total | 3 |
| Bedrooms Above Ground | 2 |
| Bedrooms Below Ground | 1 |
| Bedrooms Total | 3 |
| Appliances | Washer, Refrigerator, Dishwasher, Stove, Dryer, Microwave Range Hood Combo, Window Coverings |
| Architectural Style | Bungalow |
| Basement Development | Finished |
| Basement Features | Separate Entrance, Walk Out, Walk-up |
| Basement Type | Full (finished) |
| Constructed Date | 1998 |
| Construction Material | Wood Frame |
| Construction Style Attachment | Attached |
| Cooling Type | None |
| Exterior Finish | Vinyl Siding |
| Fireplace Present | Yes |
| Fireplace Total | 1 |
| Flooring Type | Carpeted, Ceramic Tile, Laminate |
| Foundation Type | Poured Concrete |
| Heating Fuel | Natural Gas |
| Heating Type | Forced Air |
| Stories Total | 1 |
| Size Interior | 2053.11 Sqft |
| Total Finished Area | 2053.11 Sqft |
| Type | Row / Townhouse |
Parking
| Attached Garage | 2 |
Land
| Acreage | No |
| Fence Type | Partially Fenced |
| Land Amenities | Park, Playground, Schools, Shopping |
| Size Depth | 28.36 M |
| Size Frontage | 9.12 M |
| Size Irregular | 2852.00 |
| Size Total | 2852 Sqft|0-4,050 Sqft |
| Size Total Text | 2852 Sqft|0-4,050 Sqft |
| Zoning Description | M-cg D40 |
Rooms
| Level | Type | Length | Width | Dimensions |
|---|---|---|---|---|
| Lower Level | Foyer | 12.50 Ft x 7.83 Ft | ||
| Lower Level | Family Room | 13.67 Ft x 11.67 Ft | ||
| Lower Level | Furnace | 11.33 Ft x 6.00 Ft | ||
| Lower Level | Bedroom | 12.33 Ft x 11.67 Ft | ||
| Lower Level | 4pc Bathroom | 8.83 Ft x 5.00 Ft | ||
| Main Level | Kitchen | 14.83 Ft x 10.50 Ft | ||
| Main Level | Dining Room | 12.50 Ft x 11.50 Ft | ||
| Main Level | Living Room | 16.83 Ft x 14.33 Ft | ||
| Main Level | Laundry Room | 5.67 Ft x 3.00 Ft | ||
| Main Level | Primary Bedroom | 17.67 Ft x 13.50 Ft | ||
| Main Level | Bedroom | 14.00 Ft x 10.33 Ft | ||
| Main Level | 3pc Bathroom | 10.00 Ft x 6.00 Ft | ||
| Main Level | 4pc Bathroom | 7.67 Ft x 5.83 Ft |
https://www.realtor.ca/real-estate/27403040/160-valley-ridge-heights-nw-calgary-valley-ridge
Interested?
Contact us for more information






















