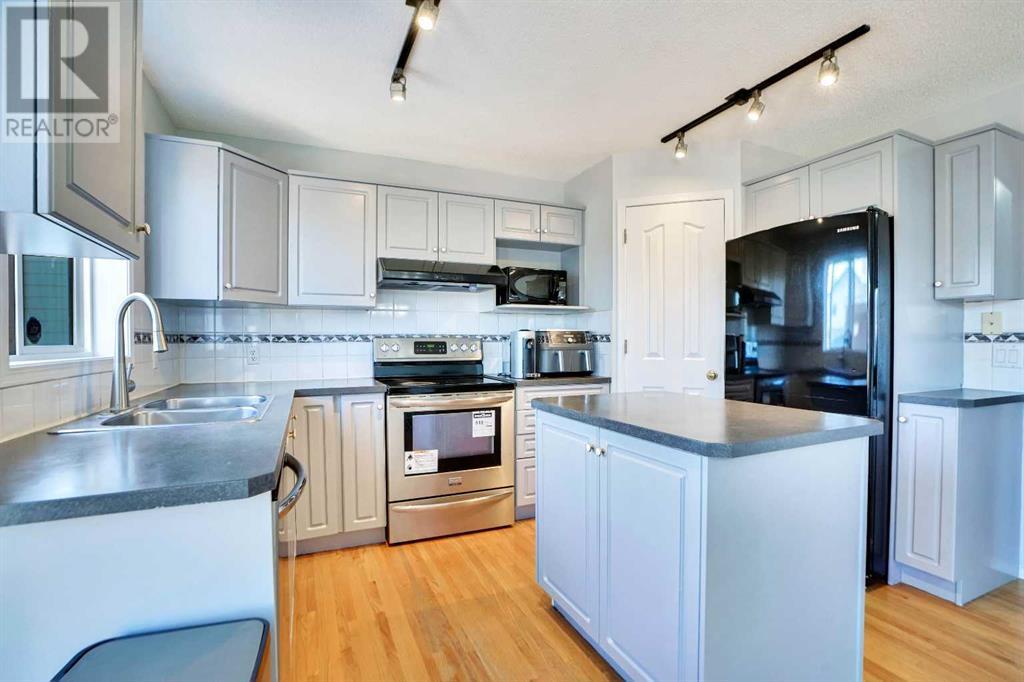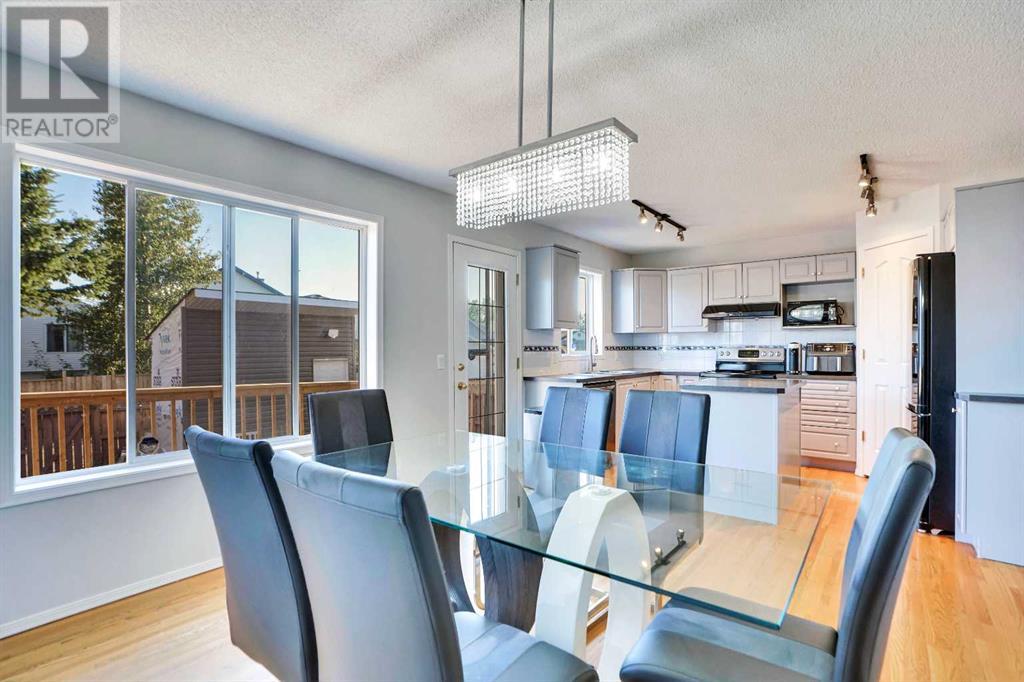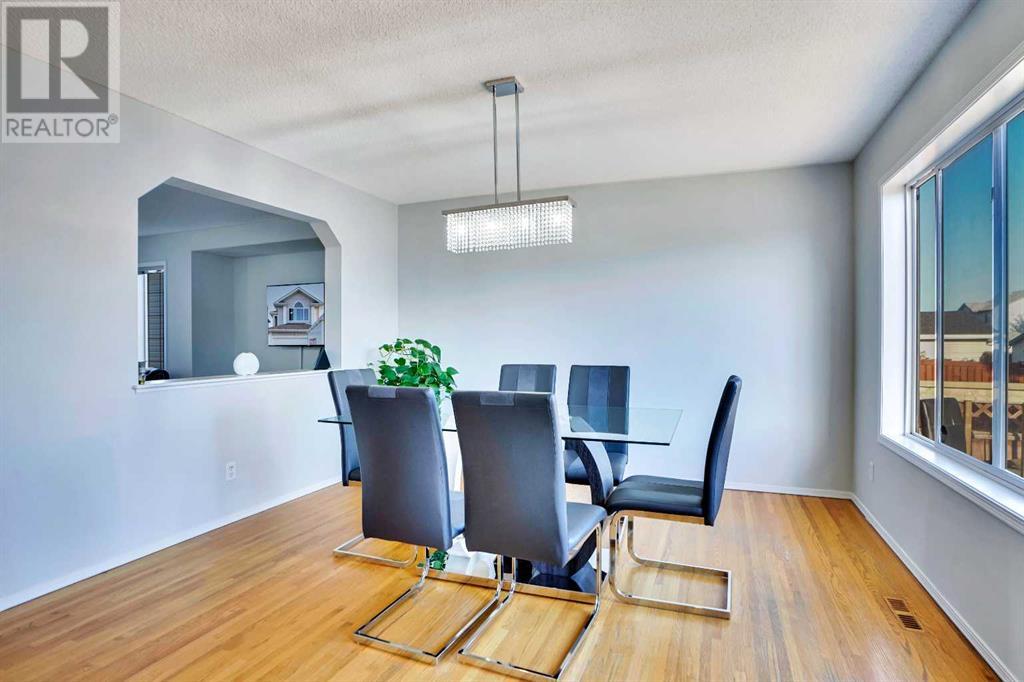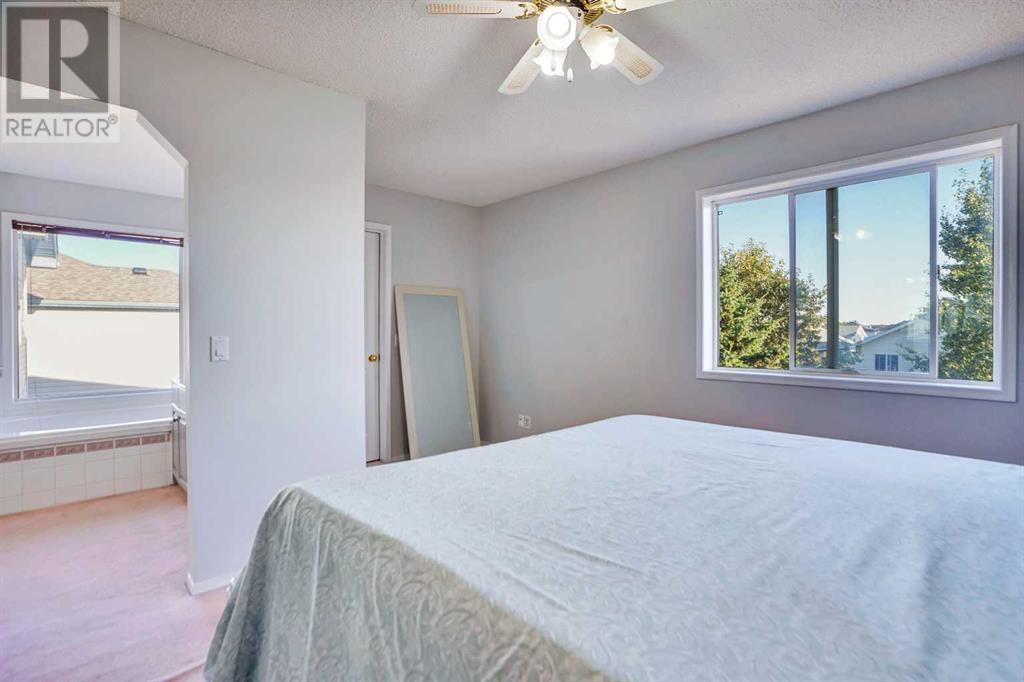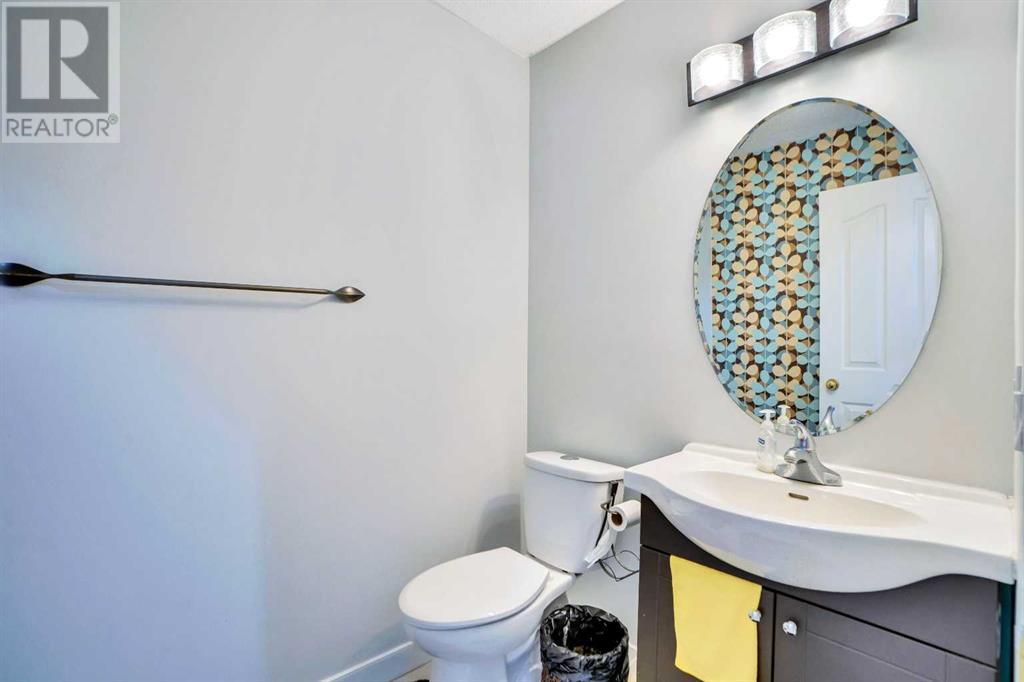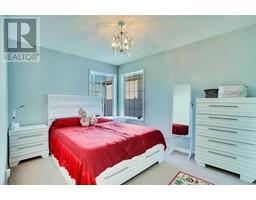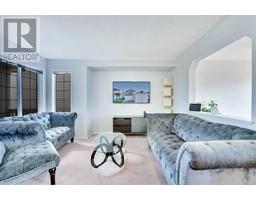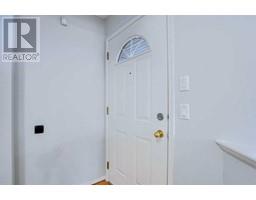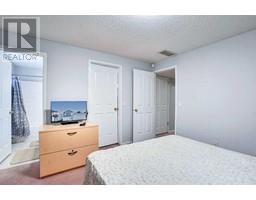Calgary Real Estate Agency
116 San Fernando Crescent Ne Calgary, Alberta T1Y 7E7
$679,900
Welcome to this charming 3-bedroom, 3.5-bath home in Monterey Park! With 1,672 sq ft of well-designed living space, this property offers comfort and convenience. The main level features a spacious living area, an open kitchen and dining area, and a half bath for guests. The attached, heated garage provides easy access to get into your warm vehicle on those cold fall mornings. Upstairs you’ll find 2 bedrooms, 1 being the primary, which includes a 5 piece ensuite. The upper floor is complete with a huge bonus room, another bathroom, and laundry. The finished basement provides an additional living area for teens and/or extended family. Complete with a bedroom, bathroom, and a separate entrance. Step outside to relax on the inviting new backyard deck, perfect for entertaining. The fully fenced yard and back alley access add to the privacy and practicality of this lovely home and there’s also a convenient storage shed! Close to schools, shopping, amenities, McKnight Blvd and Stoney Trail. The property comes with a new roof, fresh paint and carpets professionally steam cleamed. Don’t miss out on this fantastic opportunity! (id:41531)
Open House
This property has open houses!
2:00 pm
Ends at:4:00 pm
Property Details
| MLS® Number | A2164758 |
| Property Type | Single Family |
| Community Name | Monterey Park |
| Amenities Near By | Park, Playground, Schools, Shopping |
| Features | Level |
| Parking Space Total | 4 |
| Plan | 9811575 |
| Structure | Deck |
Building
| Bathroom Total | 4 |
| Bedrooms Above Ground | 2 |
| Bedrooms Below Ground | 1 |
| Bedrooms Total | 3 |
| Appliances | Refrigerator, Oven - Electric, Range, Microwave |
| Basement Development | Finished |
| Basement Type | Full (finished) |
| Constructed Date | 1998 |
| Construction Material | Wood Frame |
| Construction Style Attachment | Detached |
| Cooling Type | None |
| Exterior Finish | Vinyl Siding |
| Fireplace Present | No |
| Flooring Type | Carpeted, Ceramic Tile, Hardwood |
| Foundation Type | Poured Concrete |
| Half Bath Total | 1 |
| Heating Fuel | Natural Gas |
| Heating Type | Forced Air |
| Stories Total | 2 |
| Size Interior | 16727 Sqft |
| Total Finished Area | 1672.07 Sqft |
| Type | House |
Parking
| Attached Garage | 2 |
Land
| Acreage | No |
| Fence Type | Fence |
| Land Amenities | Park, Playground, Schools, Shopping |
| Size Depth | 31.99 M |
| Size Frontage | 9.2 M |
| Size Irregular | 294.00 |
| Size Total | 294 M2|0-4,050 Sqft |
| Size Total Text | 294 M2|0-4,050 Sqft |
| Zoning Description | R-c1n |
Rooms
| Level | Type | Length | Width | Dimensions |
|---|---|---|---|---|
| Basement | 4pc Bathroom | Measurements not available | ||
| Basement | Bedroom | 11.75 Ft x 12.08 Ft | ||
| Basement | Kitchen | 6.33 Ft x 4.75 Ft | ||
| Basement | Living Room | 12.42 Ft x 12.58 Ft | ||
| Basement | Other | 7.92 Ft x 6.50 Ft | ||
| Main Level | 2pc Bathroom | Measurements not available | ||
| Main Level | Dining Room | 10.08 Ft x 12.50 Ft | ||
| Main Level | Kitchen | 11.00 Ft x 12.50 Ft | ||
| Main Level | Living Room | 11.83 Ft x 13.00 Ft | ||
| Upper Level | 3pc Bathroom | Measurements not available | ||
| Upper Level | 5pc Bathroom | Measurements not available | ||
| Upper Level | Bedroom | 9.50 Ft x 12.33 Ft | ||
| Upper Level | Bonus Room | 15.08 Ft x 23.83 Ft | ||
| Upper Level | Laundry Room | 5.50 Ft x 5.08 Ft | ||
| Upper Level | Primary Bedroom | 15.67 Ft x 13.67 Ft |
https://www.realtor.ca/real-estate/27401360/116-san-fernando-crescent-ne-calgary-monterey-park
Interested?
Contact us for more information



