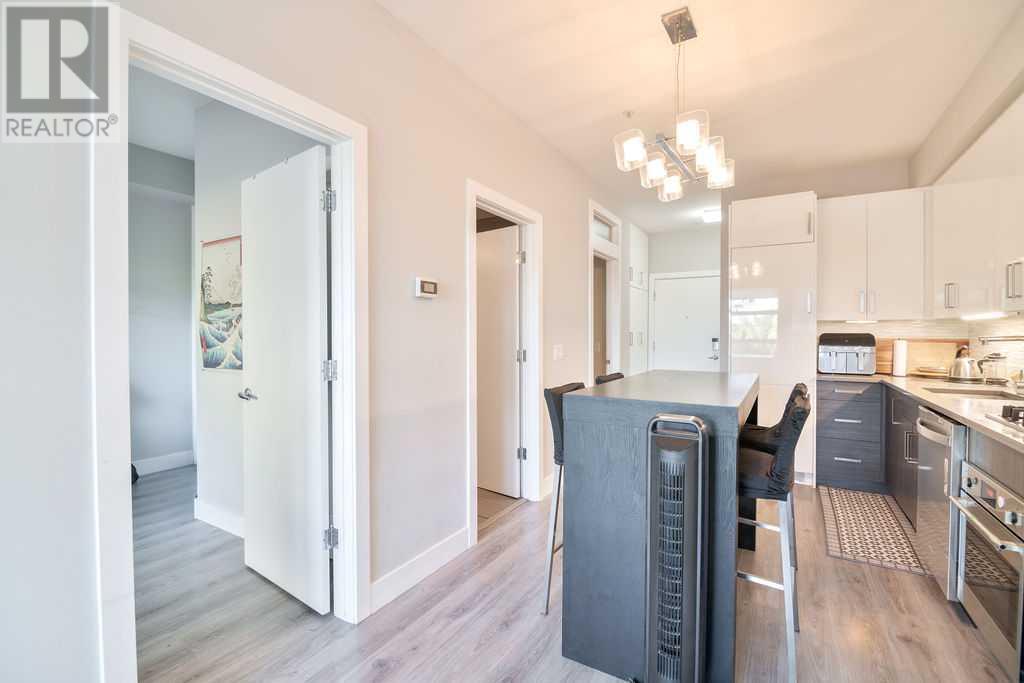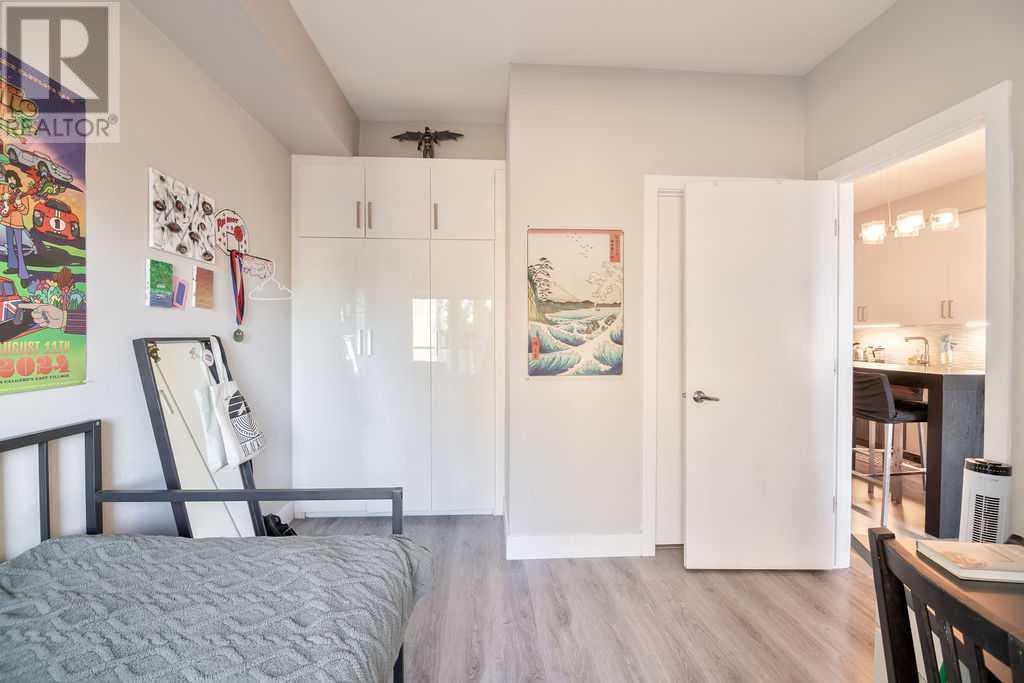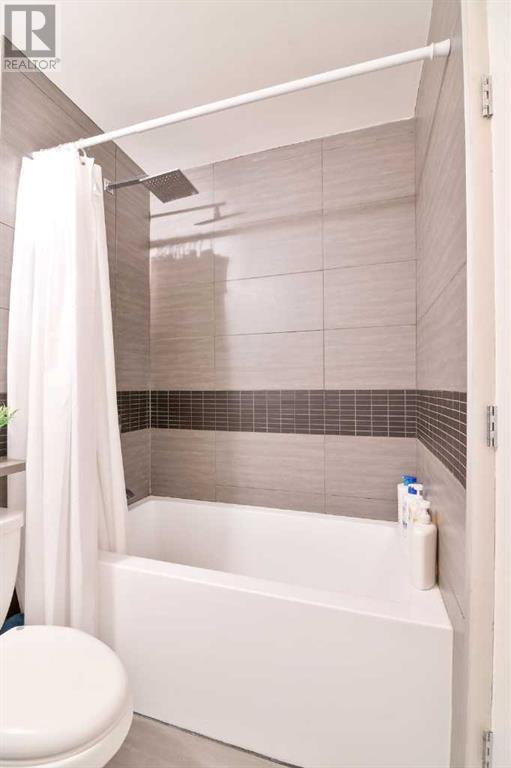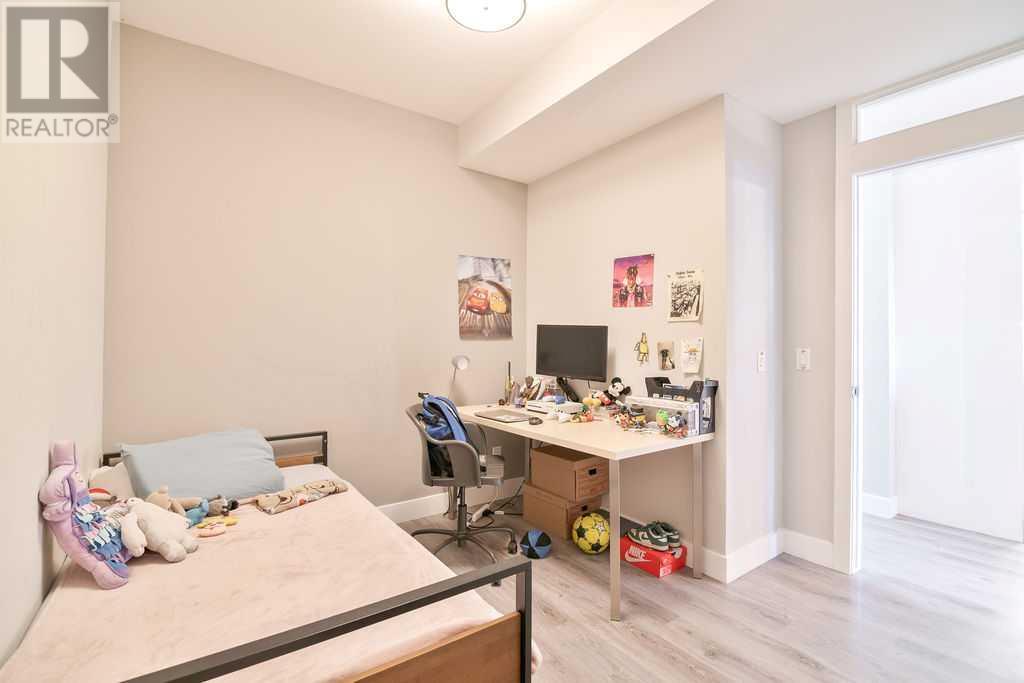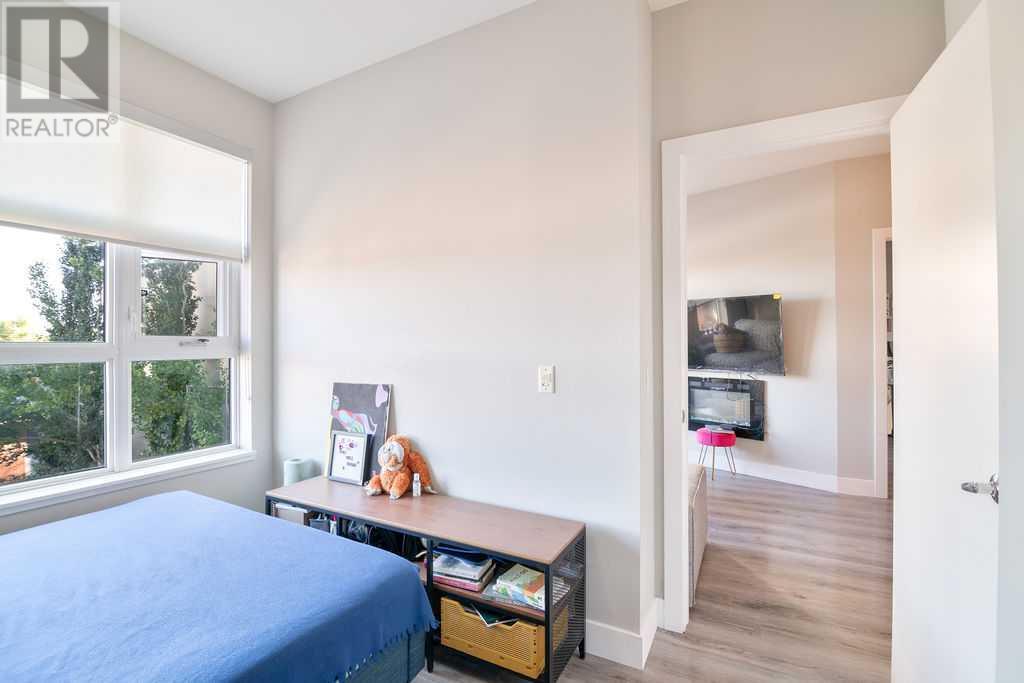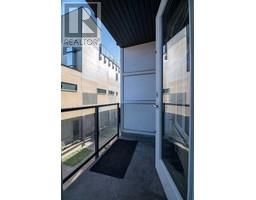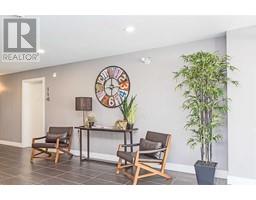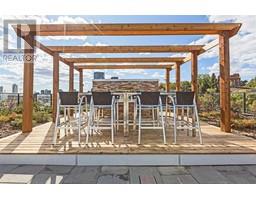Calgary Real Estate Agency
205, 515 4 Avenue Ne Calgary, Alberta T2E 0J9
$414,900Maintenance, Condominium Amenities, Common Area Maintenance, Heat, Insurance, Ground Maintenance, Property Management, Reserve Fund Contributions, Sewer, Waste Removal, Water
$511 Monthly
Maintenance, Condominium Amenities, Common Area Maintenance, Heat, Insurance, Ground Maintenance, Property Management, Reserve Fund Contributions, Sewer, Waste Removal, Water
$511 MonthlyThis is one of the largest and rarest layouts available--well-layed-out 3-bedroom condo in trendy Bridgeland! Home sweet home or a fantastic investment opportunity, this second floor unit offers modern, maintenance free inner-city living at its finest. With 3 bedrooms, 2 bathrooms, and an open-concept floor plan, this 741 sq ft condo is immaculately maintained and features upscale European-inspired finishes, including laminate flooring and quartz countertops. The layout boasts a sun-filled living room with an electric fireplace, a bright dining/living room area, and a gourmet kitchen with ample cabinetry, sleek backsplash and premium stainless steel appliances. The primary suite includes a spa-like 3-piece ensuite, while the additional two bedrooms offer flexibility for guests or a home office. In addition to the in-unit convenience of laundry and abundant built-in storage, this condo comes with a titled parking space. The pet-friendly building offers exclusive amenities like two rooftop patios with stunning 360-degree skyline views, a full fitness centre with a yoga room, a pet wash station, bike maintenance, and visitor parking. Located in the heart of Bridgeland, you're just steps away from parks, popular restaurants, bars, cafes, the LRT, and a short walk to downtown Calgary. This rare gem won't last long--book your private viewing today! (id:41531)
Property Details
| MLS® Number | A2164027 |
| Property Type | Single Family |
| Community Name | Bridgeland/Riverside |
| Amenities Near By | Park, Playground, Recreation Nearby, Schools, Shopping |
| Community Features | Pets Allowed, Pets Allowed With Restrictions |
| Features | Closet Organizers, Gas Bbq Hookup, Parking |
| Parking Space Total | 1 |
| Plan | 1710246 |
Building
| Bathroom Total | 2 |
| Bedrooms Above Ground | 3 |
| Bedrooms Total | 3 |
| Amenities | Exercise Centre |
| Appliances | Washer, Refrigerator, Gas Stove(s), Dishwasher, Dryer |
| Architectural Style | Low Rise |
| Constructed Date | 2016 |
| Construction Material | Wood Frame |
| Construction Style Attachment | Attached |
| Cooling Type | None |
| Exterior Finish | Composite Siding |
| Fireplace Present | Yes |
| Fireplace Total | 1 |
| Flooring Type | Laminate, Tile |
| Heating Type | Baseboard Heaters, Hot Water |
| Stories Total | 4 |
| Size Interior | 741 Sqft |
| Total Finished Area | 741 Sqft |
| Type | Apartment |
Parking
| Underground |
Land
| Acreage | No |
| Land Amenities | Park, Playground, Recreation Nearby, Schools, Shopping |
| Size Total Text | Unknown |
| Zoning Description | M-c2 |
Rooms
| Level | Type | Length | Width | Dimensions |
|---|---|---|---|---|
| Main Level | Other | 5.50 Ft x 5.92 Ft | ||
| Main Level | Kitchen | 9.50 Ft x 13.50 Ft | ||
| Main Level | Living Room/dining Room | 8.75 Ft x 12.75 Ft | ||
| Main Level | Primary Bedroom | 9.00 Ft x 9.58 Ft | ||
| Main Level | Bedroom | 9.83 Ft x 10.17 Ft | ||
| Main Level | Bedroom | 8.25 Ft x 9.50 Ft | ||
| Main Level | Laundry Room | 3.50 Ft x 3.67 Ft | ||
| Main Level | 4pc Bathroom | 4.92 Ft x 7.25 Ft | ||
| Main Level | 3pc Bathroom | 5.08 Ft x 5.25 Ft | ||
| Main Level | Other | 5.25 Ft x 7.50 Ft |
https://www.realtor.ca/real-estate/27402852/205-515-4-avenue-ne-calgary-bridgelandriverside
Interested?
Contact us for more information







