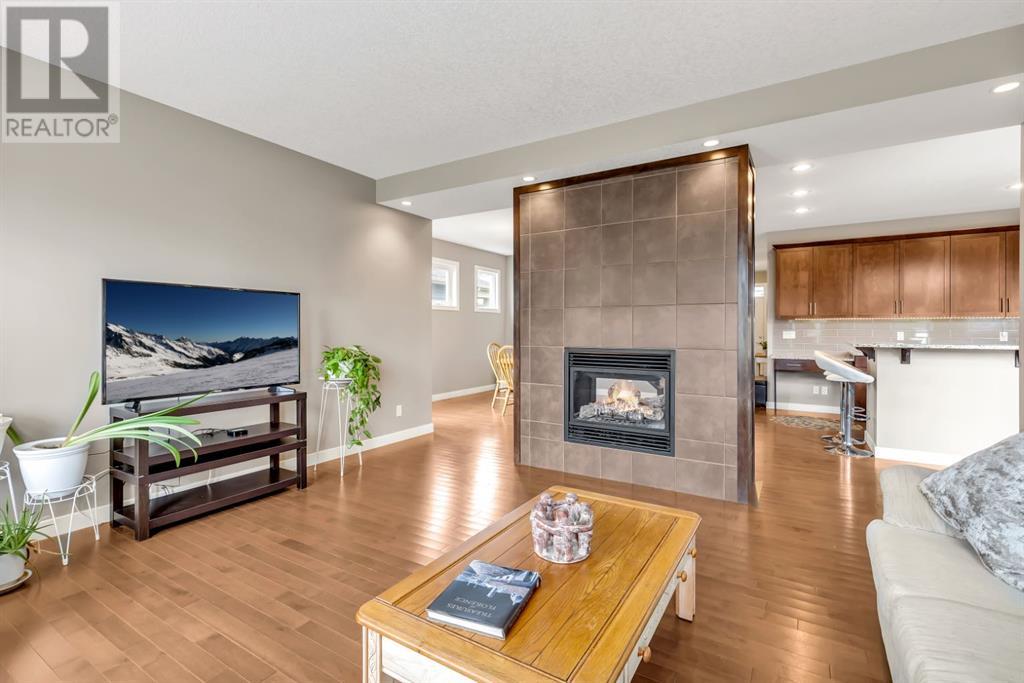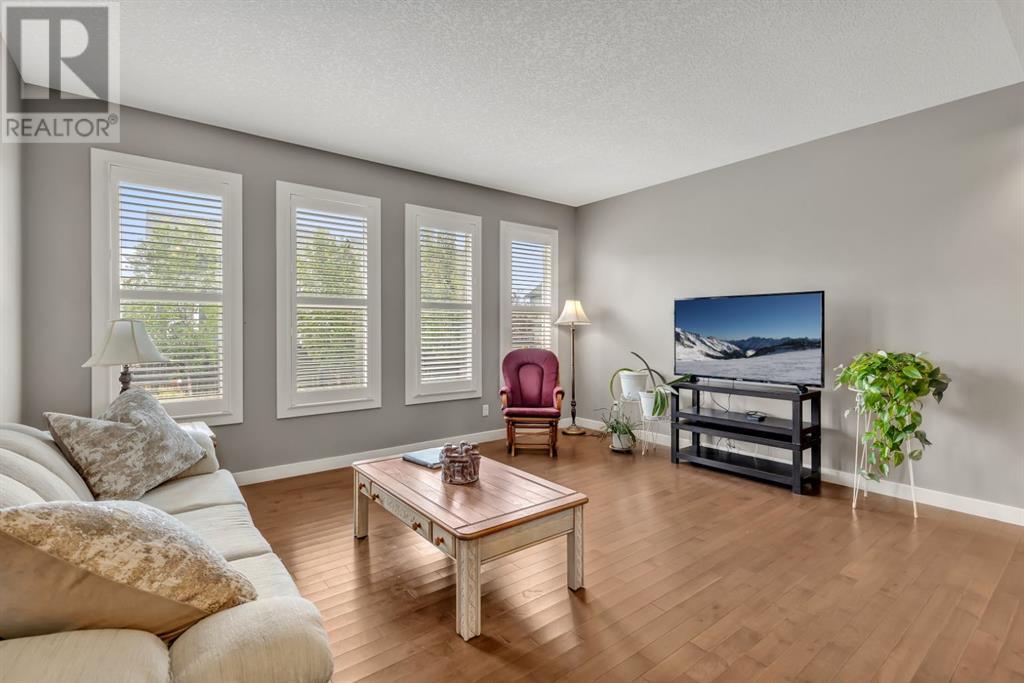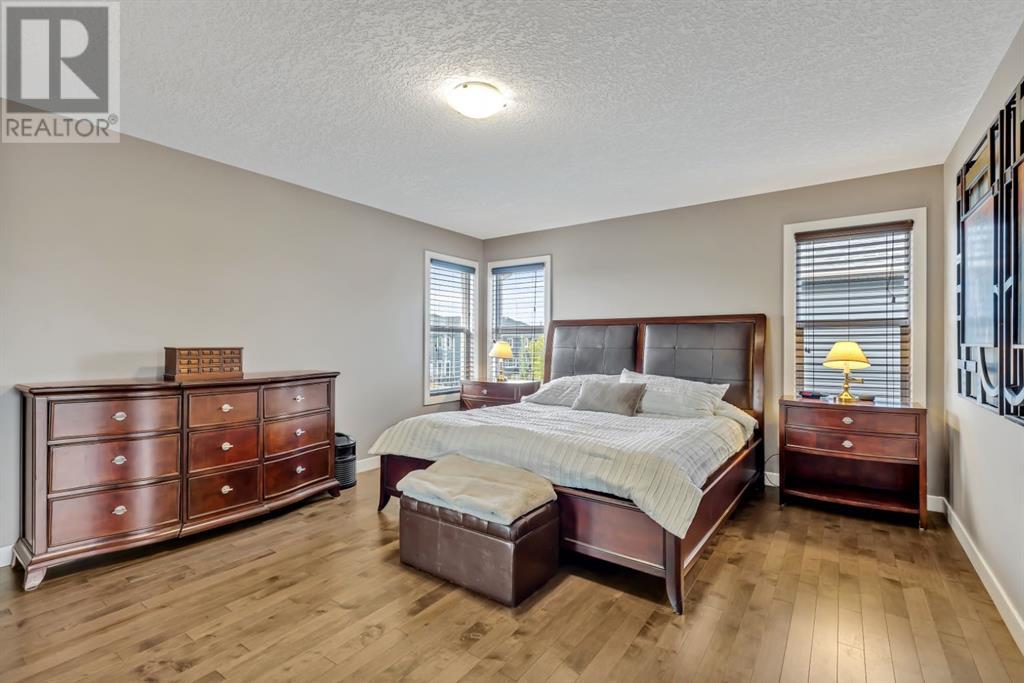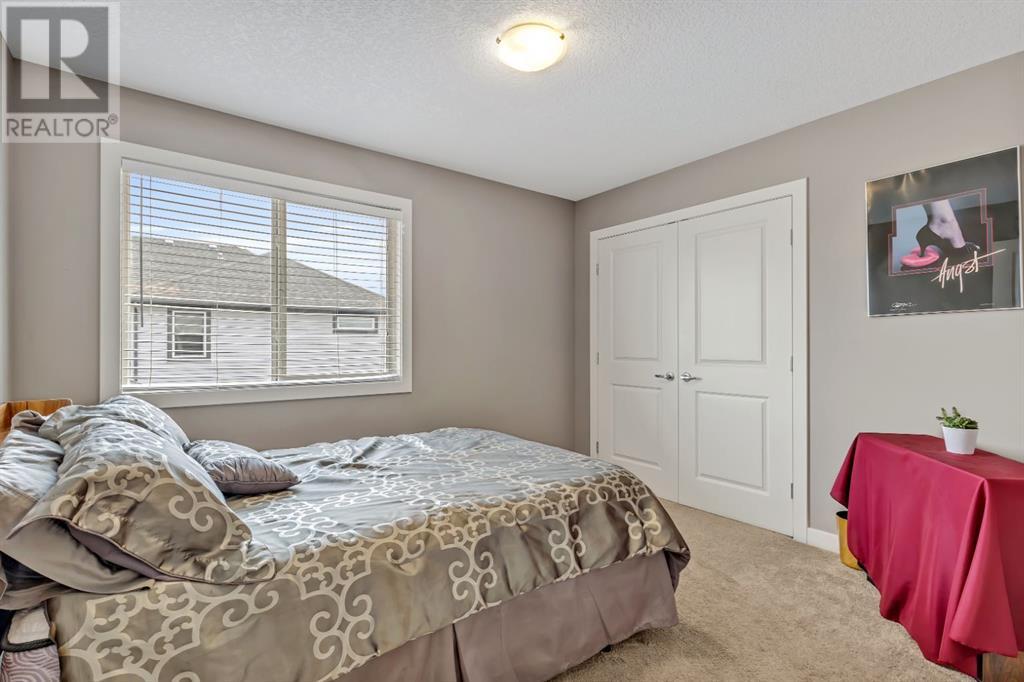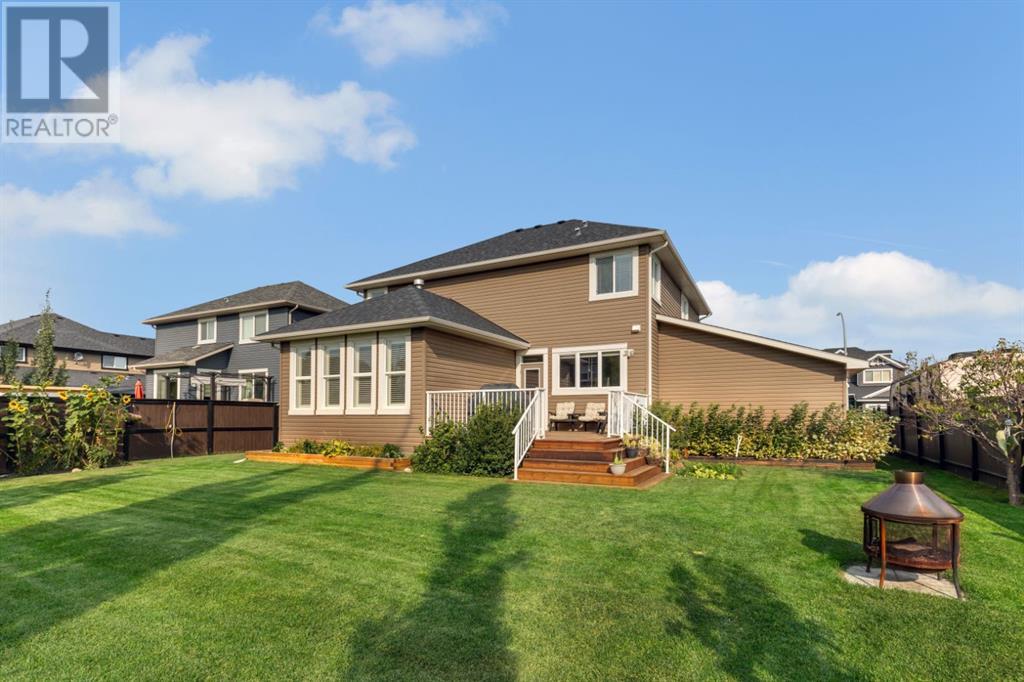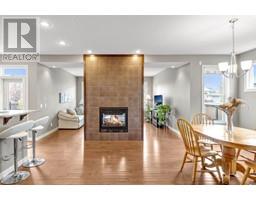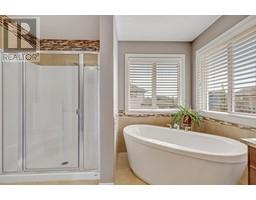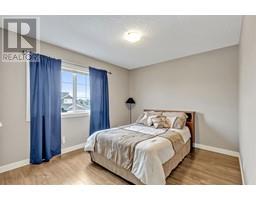3 Bedroom
3 Bathroom
2647 sqft
Fireplace
Central Air Conditioning
Forced Air
Fruit Trees, Garden Area, Landscaped
$824,900
The perfect place to call home in Langdon's 'Boulder Creek Estates" - known for “Calgary’s Best Casual Golf Course”. Featuring: | HEATED QUAD (4) CAR GARAGE | HUGE LOT | LARGE DETACHED 2 STORY RESIDENCE (2,647 sqft 3 bed/2.5 bath + main office & upper bonus) | A/C | 9ft BASEMENT | & so much more. Step inside to a sun soaked home from a plethora of windows throughout. Main floor layout offers expansive footprint that combines the dining, kitchen and living into a dream entertainment space. With standout features like dual sided tile-to-ceiling cozy fireplace, hardwood floor, high ceilings, & tons of pot lights you can be sure this home will leave you content. The KITCHEN features: tons of beautiful cabinetry space, SS appliances (new LG door-in-door fridge with water/ice dispenser & Bosch dishwasher), tile-to-ceiling hood fan, walk-thru pantry, large island with eating bar, sink overlooking yard, plenty of granite counter space, & more. The walk thru pantry from kitchen connects to huge mud room / garage entrance - a must have for bringing in groceries. Mud room has 5 individual built-in closets for coats/shoes for great organization. Off the mud room is a laundry room. To complete main level is an office/den with glass French doors, new shutter blinds (in office as well as living room) to keep the cold out and the heat in during the winter nights, a half bath & linen closet. Head upstairs to find NEW gleaming hardwood floors, a large bonus/flex room, a huge primary bedroom, with enormous 5 piece spa like ensuite retreat featuring: double vanity, stone counters, stand alone tub, walk in shower, separate room for toilet, and an equally large walk-in closet. Two additional substantial bedrooms and full bath complete the upper level. BASEMENT has 9ft ceilings, and is partially finished awaiting your final touches. The WEST FACING fully fenced backyard has well manicured flower beds, garden, and trees including: apple tree, rhubarb, plenty of raspberry bushes, & many perennials. The heated QUAD CAR garage offers lots of storage space, built in cabinets, & work benches for the handyman enthusiast. Also included is 220v outlet, hot/cold water taps and side entry to backyard which ensures all your needs will be met. With so much to offer this is a perfect place to live in Langdon, and will not last. Book your viewing today before... its gone. (id:41531)
Property Details
|
MLS® Number
|
A2164796 |
|
Property Type
|
Single Family |
|
Community Name
|
Boulder Creek Estates |
|
Amenities Near By
|
Park, Playground |
|
Features
|
Gas Bbq Hookup |
|
Parking Space Total
|
7 |
|
Plan
|
1014390 |
|
Structure
|
Deck |
Building
|
Bathroom Total
|
3 |
|
Bedrooms Above Ground
|
3 |
|
Bedrooms Total
|
3 |
|
Appliances
|
Washer, Refrigerator, Dishwasher, Stove, Dryer, Microwave, Hood Fan, Window Coverings |
|
Basement Development
|
Partially Finished |
|
Basement Type
|
Full (partially Finished) |
|
Constructed Date
|
2012 |
|
Construction Material
|
Wood Frame |
|
Construction Style Attachment
|
Detached |
|
Cooling Type
|
Central Air Conditioning |
|
Exterior Finish
|
Vinyl Siding |
|
Fireplace Present
|
Yes |
|
Fireplace Total
|
1 |
|
Flooring Type
|
Carpeted, Hardwood, Tile |
|
Foundation Type
|
Poured Concrete |
|
Half Bath Total
|
1 |
|
Heating Type
|
Forced Air |
|
Stories Total
|
2 |
|
Size Interior
|
2647 Sqft |
|
Total Finished Area
|
2647 Sqft |
|
Type
|
House |
Parking
|
Garage
|
|
|
Heated Garage
|
|
|
Oversize
|
|
|
Garage
|
|
|
Attached Garage
|
|
|
Tandem
|
|
Land
|
Acreage
|
No |
|
Fence Type
|
Fence |
|
Land Amenities
|
Park, Playground |
|
Landscape Features
|
Fruit Trees, Garden Area, Landscaped |
|
Size Frontage
|
21 M |
|
Size Irregular
|
0.20 |
|
Size Total
|
0.2 Ac|7,251 - 10,889 Sqft |
|
Size Total Text
|
0.2 Ac|7,251 - 10,889 Sqft |
|
Zoning Description
|
Dc-85 |
Rooms
| Level |
Type |
Length |
Width |
Dimensions |
|
Main Level |
Dining Room |
|
|
15.17 Ft x 15.58 Ft |
|
Main Level |
Living Room |
|
|
15.83 Ft x 15.17 Ft |
|
Main Level |
Kitchen |
|
|
19.42 Ft x 13.33 Ft |
|
Main Level |
Office |
|
|
9.67 Ft x 12.08 Ft |
|
Main Level |
Pantry |
|
|
5.75 Ft x 8.50 Ft |
|
Main Level |
Laundry Room |
|
|
5.58 Ft x 5.83 Ft |
|
Main Level |
2pc Bathroom |
|
|
.00 Ft x .00 Ft |
|
Upper Level |
Primary Bedroom |
|
|
16.92 Ft x 13.58 Ft |
|
Upper Level |
Bedroom |
|
|
10.00 Ft x 11.50 Ft |
|
Upper Level |
Bedroom |
|
|
13.42 Ft x 9.92 Ft |
|
Upper Level |
Bonus Room |
|
|
21.08 Ft x 19.83 Ft |
|
Upper Level |
5pc Bathroom |
|
|
.00 Ft x .00 Ft |
|
Upper Level |
4pc Bathroom |
|
|
.00 Ft x .00 Ft |
https://www.realtor.ca/real-estate/27400777/335-boulder-creek-crescent-se-langdon-boulder-creek-estates












