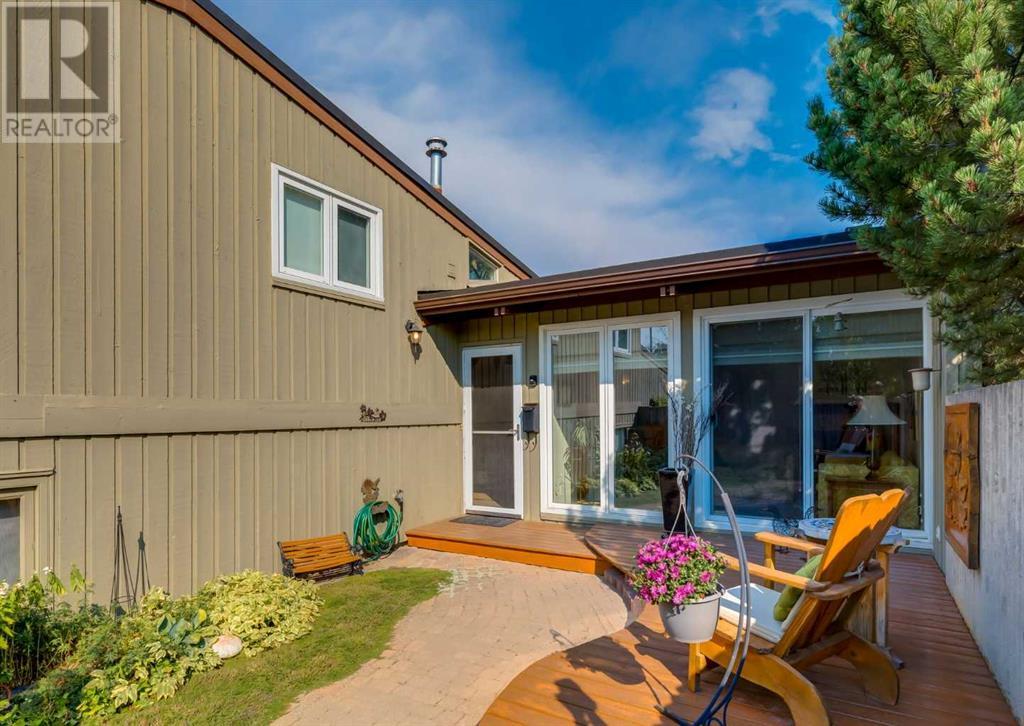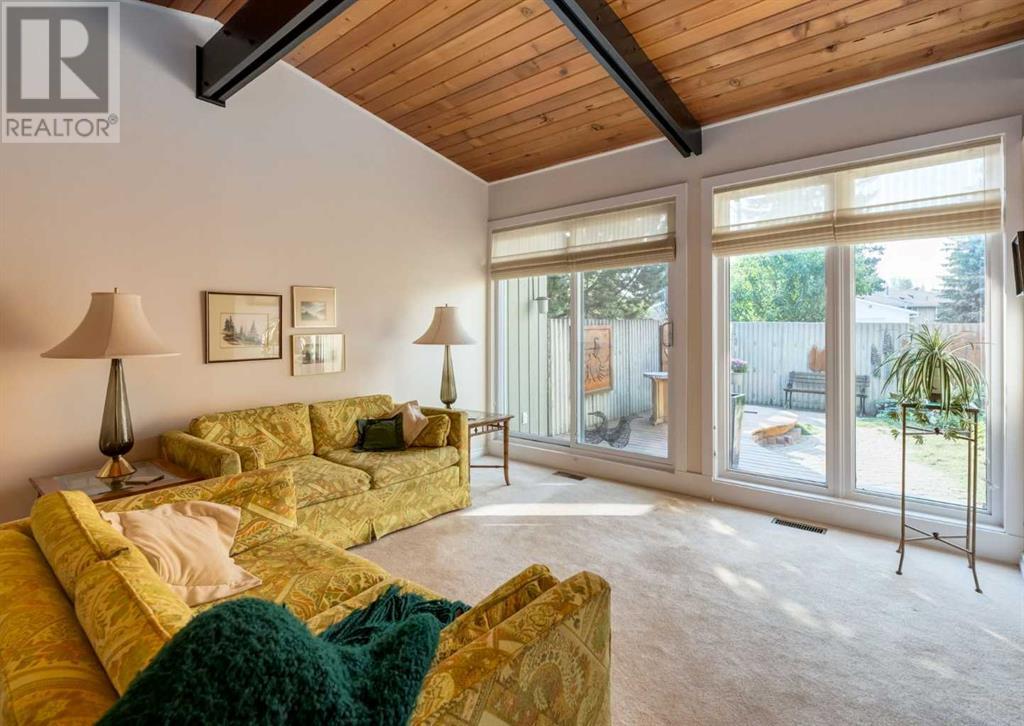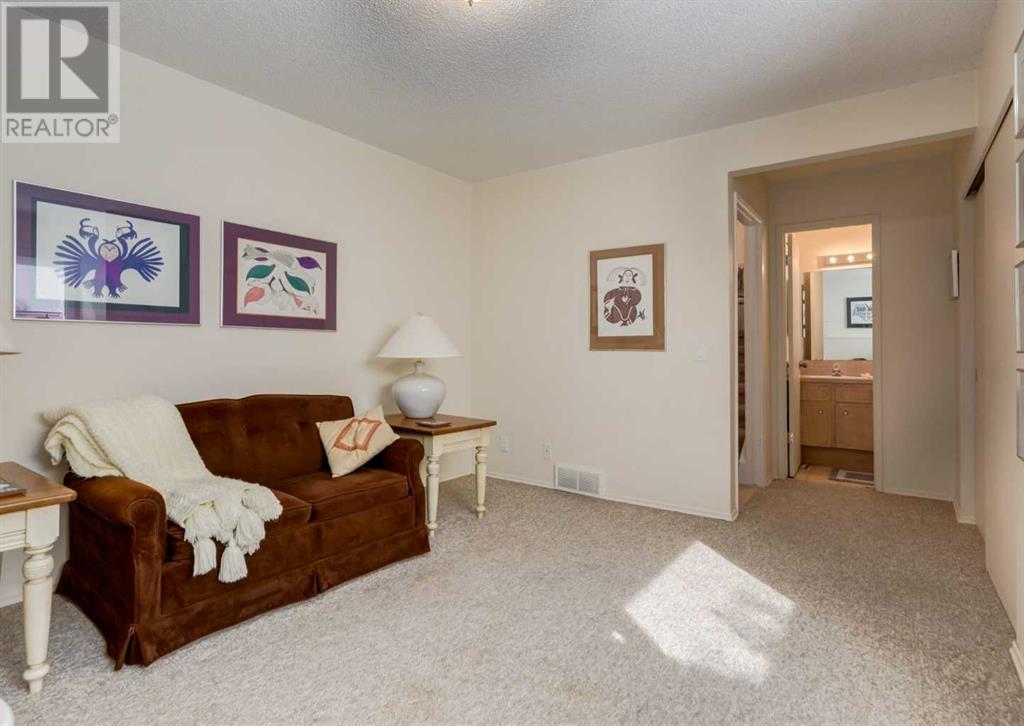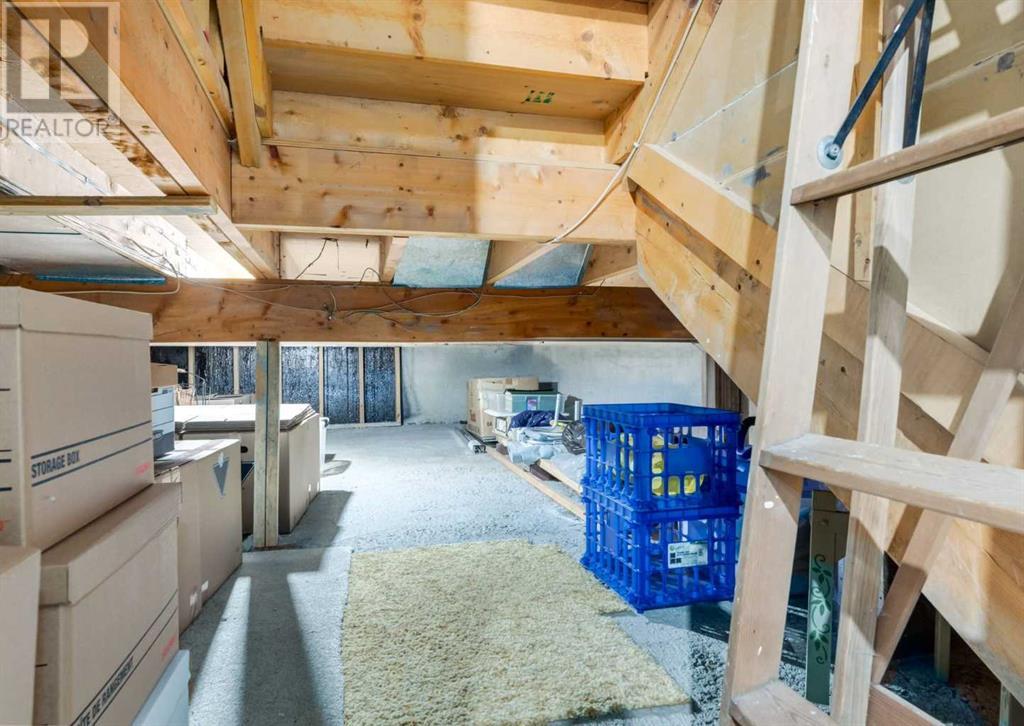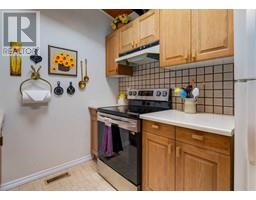Calgary Real Estate Agency
605, 4500 39 Street Nw Calgary, Alberta T3A 0M5
$449,900Maintenance, Insurance, Ground Maintenance, Parking, Reserve Fund Contributions, Waste Removal
$439.08 Monthly
Maintenance, Insurance, Ground Maintenance, Parking, Reserve Fund Contributions, Waste Removal
$439.08 MonthlyIn desirable Varsity, this townhome with a private fenced courtyard/garden offers mid-century charm. With a bright and open layout featuring large windows and patio doors this home is flooded with natural light. The inviting living room showcases vaulted wood ceilings with wood burning fireplace adding character not found in newer homes. Upstairs, discover two large bedrooms with hardwood floors and ample closet space. The spacious primary bedroom is located on the lower level and has its own ensuite bathroom and large closet. The basement offers laundry area, versatile workshop space great for crafts and hobbies and has additional crawlspace storage. The fenced garden and yard is your own private oasis plus there is a communal courtyard with picnic tables and is a perfect gathering area with neighbours. Oxford mews is close to University of Calgary, 2 hospitals, Community Center, Market Mall, Northland Mall, Silver Springs Golf Course and all other amenities. Click on media for the video and book your private showing today to appreciate this unique unit and experience it for yourself! (id:41531)
Property Details
| MLS® Number | A2162764 |
| Property Type | Single Family |
| Community Name | Varsity |
| Amenities Near By | Golf Course, Park, Playground, Recreation Nearby, Schools, Shopping |
| Community Features | Golf Course Development, Pets Allowed With Restrictions |
| Features | Parking |
| Parking Space Total | 1 |
| Plan | 8210133 |
Building
| Bathroom Total | 2 |
| Bedrooms Above Ground | 2 |
| Bedrooms Below Ground | 1 |
| Bedrooms Total | 3 |
| Appliances | Refrigerator, Dishwasher, Stove, Freezer, Window Coverings, Washer & Dryer |
| Architectural Style | 4 Level |
| Basement Development | Unfinished |
| Basement Type | Full (unfinished) |
| Constructed Date | 1968 |
| Construction Material | Wood Frame |
| Construction Style Attachment | Attached |
| Cooling Type | None |
| Exterior Finish | Wood Siding |
| Fireplace Present | Yes |
| Fireplace Total | 1 |
| Flooring Type | Carpeted, Hardwood, Linoleum |
| Foundation Type | Poured Concrete |
| Half Bath Total | 1 |
| Heating Type | Forced Air |
| Size Interior | 913 Sqft |
| Total Finished Area | 913 Sqft |
| Type | Row / Townhouse |
Parking
| Other |
Land
| Acreage | No |
| Fence Type | Fence |
| Land Amenities | Golf Course, Park, Playground, Recreation Nearby, Schools, Shopping |
| Landscape Features | Garden Area |
| Size Total Text | Unknown |
| Zoning Description | M-cg D44 |
Rooms
| Level | Type | Length | Width | Dimensions |
|---|---|---|---|---|
| Basement | Furnace | 11.00 Ft x 5.00 Ft | ||
| Basement | Laundry Room | 8.00 Ft x 5.00 Ft | ||
| Basement | Workshop | 29.00 Ft x 18.00 Ft | ||
| Lower Level | Primary Bedroom | 13.33 Ft x 13.00 Ft | ||
| Lower Level | 2pc Bathroom | 6.25 Ft x 3.83 Ft | ||
| Main Level | Kitchen | 8.50 Ft x 7.25 Ft | ||
| Main Level | Living Room | 18.25 Ft x 11.92 Ft | ||
| Main Level | Dining Room | 9.83 Ft x 8.58 Ft | ||
| Main Level | 5pc Bathroom | 8.67 Ft x 5.42 Ft | ||
| Main Level | Foyer | 8.25 Ft x 5.58 Ft | ||
| Upper Level | Bedroom | 13.58 Ft x 10.83 Ft | ||
| Upper Level | Bedroom | 10.08 Ft x 8.92 Ft |
https://www.realtor.ca/real-estate/27397710/605-4500-39-street-nw-calgary-varsity
Interested?
Contact us for more information
