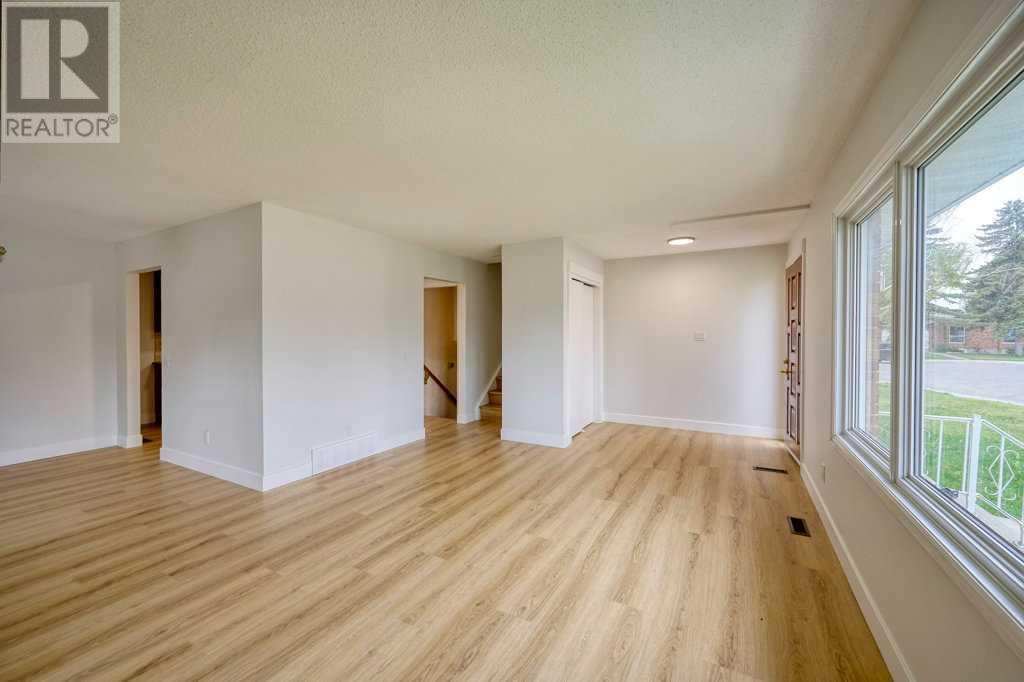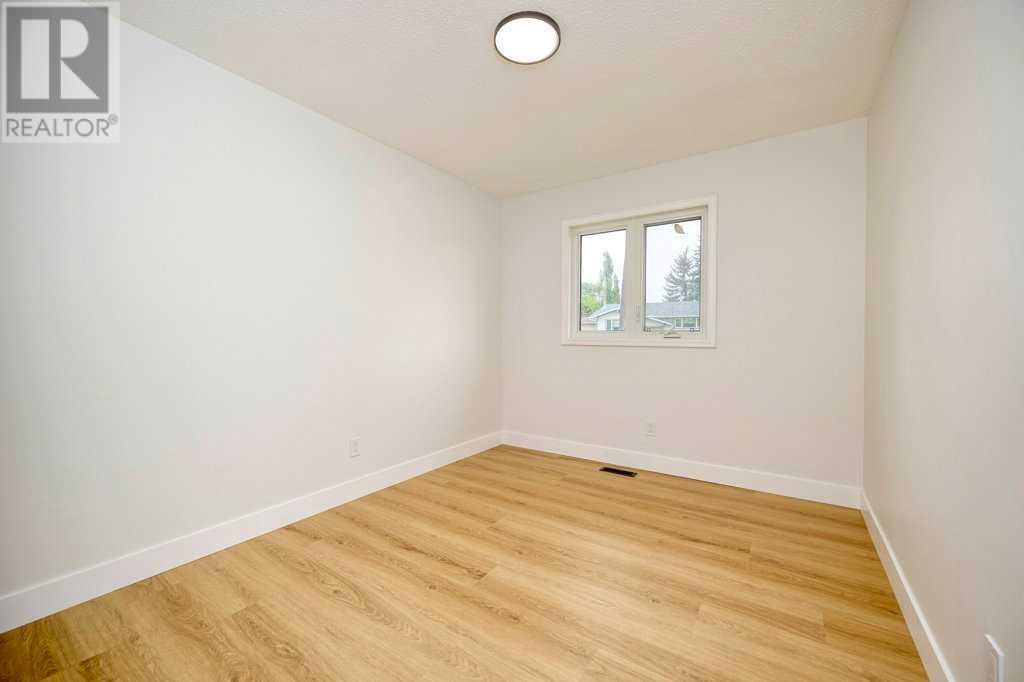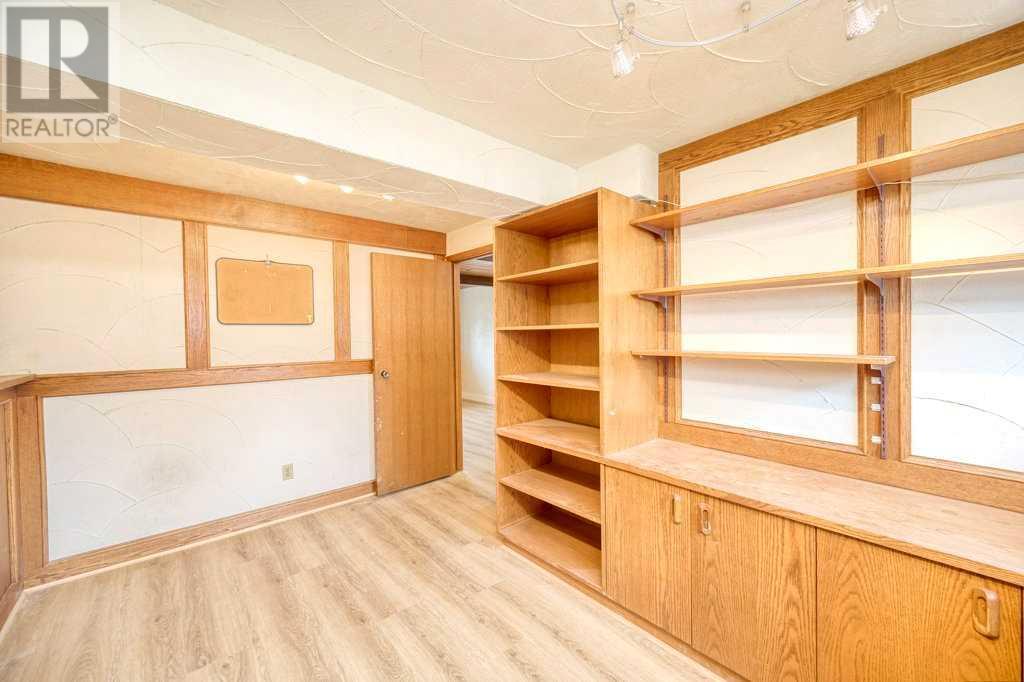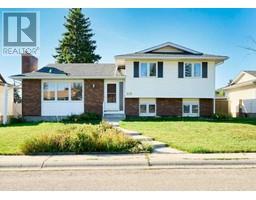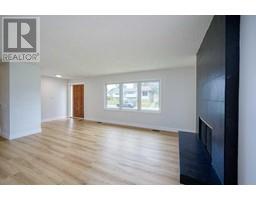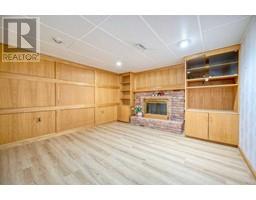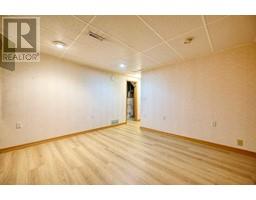5 Bedroom
3 Bathroom
1243 sqft
4 Level
Fireplace
None
Forced Air
Landscaped
$599,900
LOCATED IN A PRIVATE CUL-DE-SAC LOCATION, THIS LARGE 4 LEVEL SPLIT HOME HAS BEEN LOVINGLY MAINTAINED, AND AWAITS A NEW OWNER! Check out the LARGE SQUARE FOOTAGE and hence all the room sizes are proportionately larger than most 4 level split homes. With a total of 5 bedrooms, 2.5 baths, detached double garage, and a nice large lot, this home is perfect for your family!! Home has been Freshly Painted throughout, with new vinyl flooring on all 4 levels! The kitchen has been renovated with new granite countertops, and has stainless steel appliances. The large SOUTH Backyard features a large green space and an oversized garage. This home is well located, close to schools, parks, shopping centers, Village Square Leisure Centre, Sunridge Mall, Peter Lougheed Hospital, Calgary LRT system and quick access to Stony Trail. THIS HOME IS AVAILABLE FOR A QUICK POSSESSION. (id:41531)
Property Details
|
MLS® Number
|
A2164698 |
|
Property Type
|
Single Family |
|
Community Name
|
Pineridge |
|
Amenities Near By
|
Playground, Schools, Shopping |
|
Features
|
Cul-de-sac, See Remarks, Back Lane |
|
Parking Space Total
|
4 |
|
Plan
|
7410461 |
|
Structure
|
None |
Building
|
Bathroom Total
|
3 |
|
Bedrooms Above Ground
|
5 |
|
Bedrooms Total
|
5 |
|
Appliances
|
Refrigerator, Range - Electric, Dishwasher, Hood Fan |
|
Architectural Style
|
4 Level |
|
Basement Development
|
Finished |
|
Basement Type
|
Full (finished) |
|
Constructed Date
|
1974 |
|
Construction Style Attachment
|
Detached |
|
Cooling Type
|
None |
|
Exterior Finish
|
Vinyl Siding |
|
Fire Protection
|
Smoke Detectors |
|
Fireplace Present
|
Yes |
|
Fireplace Total
|
1 |
|
Flooring Type
|
Tile, Vinyl Plank |
|
Foundation Type
|
Poured Concrete |
|
Half Bath Total
|
1 |
|
Heating Fuel
|
Natural Gas |
|
Heating Type
|
Forced Air |
|
Size Interior
|
1243 Sqft |
|
Total Finished Area
|
1243 Sqft |
|
Type
|
House |
Parking
Land
|
Acreage
|
No |
|
Fence Type
|
Fence |
|
Land Amenities
|
Playground, Schools, Shopping |
|
Landscape Features
|
Landscaped |
|
Size Depth
|
29.82 M |
|
Size Frontage
|
15.96 M |
|
Size Irregular
|
482.00 |
|
Size Total
|
482 M2|4,051 - 7,250 Sqft |
|
Size Total Text
|
482 M2|4,051 - 7,250 Sqft |
|
Zoning Description
|
R-c1 |
Rooms
| Level |
Type |
Length |
Width |
Dimensions |
|
Third Level |
3pc Bathroom |
|
|
8.50 Ft x 6.17 Ft |
|
Third Level |
Bedroom |
|
|
8.67 Ft x 12.67 Ft |
|
Third Level |
Family Room |
|
|
21.08 Ft x 18.33 Ft |
|
Third Level |
Storage |
|
|
5.25 Ft x 5.42 Ft |
|
Fourth Level |
Bedroom |
|
|
9.50 Ft x 12.67 Ft |
|
Fourth Level |
Laundry Room |
|
|
11.08 Ft x 12.75 Ft |
|
Fourth Level |
Recreational, Games Room |
|
|
17.67 Ft x 12.42 Ft |
|
Fourth Level |
Storage |
|
|
7.25 Ft x 9.08 Ft |
|
Main Level |
Living Room |
|
|
22.25 Ft x 13.17 Ft |
|
Main Level |
Kitchen |
|
|
12.75 Ft x 13.42 Ft |
|
Main Level |
Dining Room |
|
|
8.83 Ft x 10.17 Ft |
|
Upper Level |
Primary Bedroom |
|
|
13.08 Ft x 13.42 Ft |
|
Upper Level |
Bedroom |
|
|
8.83 Ft x 11.92 Ft |
|
Upper Level |
Bedroom |
|
|
9.00 Ft x 11.83 Ft |
|
Upper Level |
4pc Bathroom |
|
|
4.83 Ft x 8.00 Ft |
|
Upper Level |
2pc Bathroom |
|
|
4.92 Ft x 4.83 Ft |
https://www.realtor.ca/real-estate/27398725/115-pineside-place-ne-calgary-pineridge











