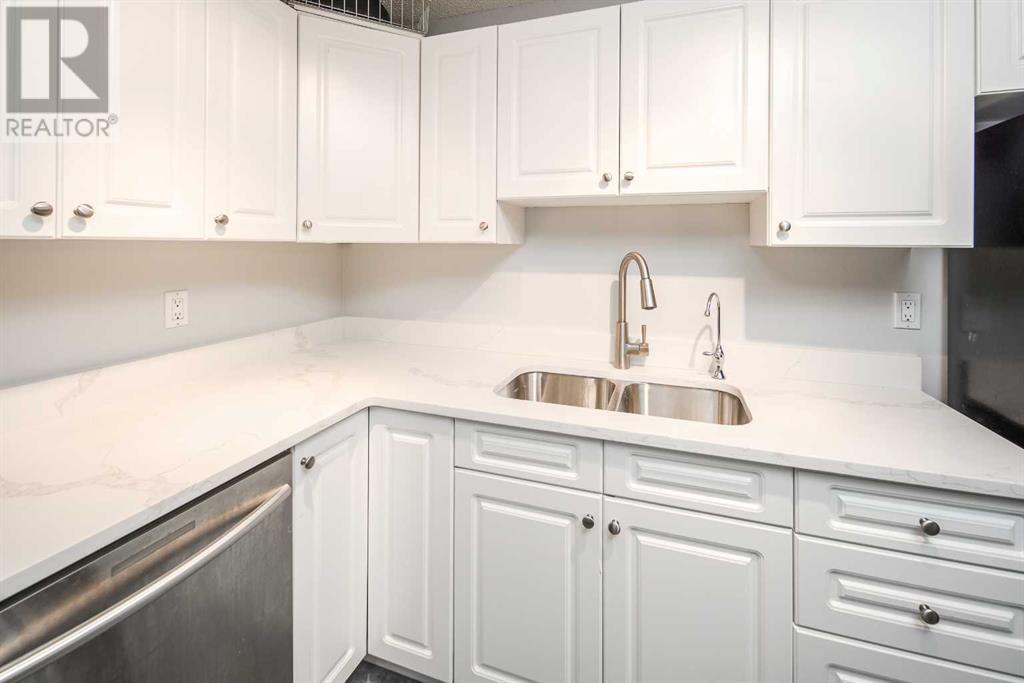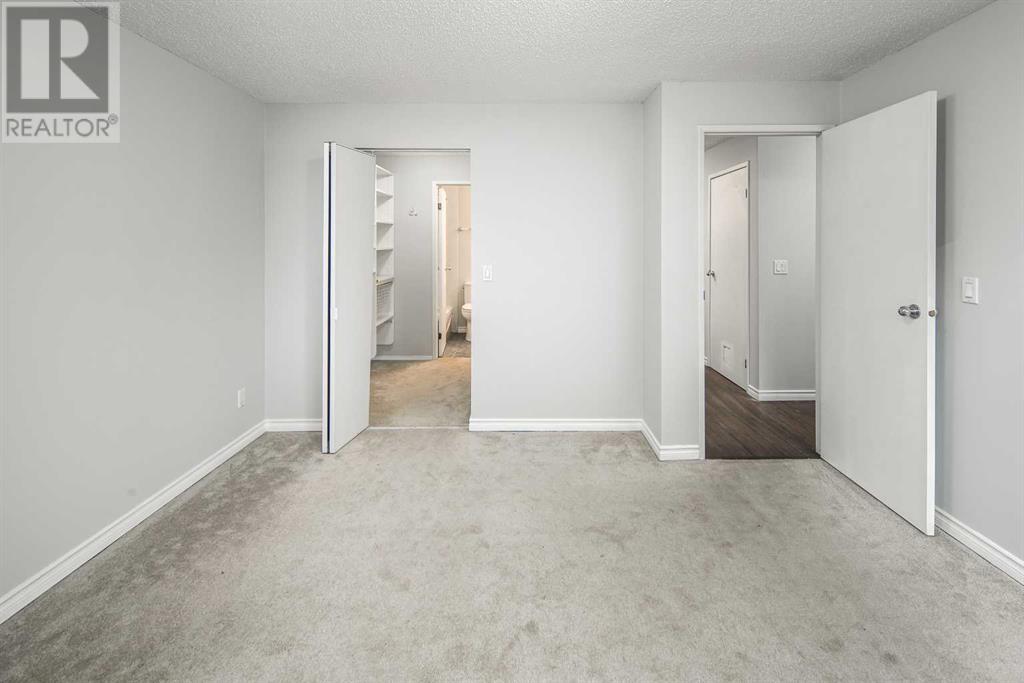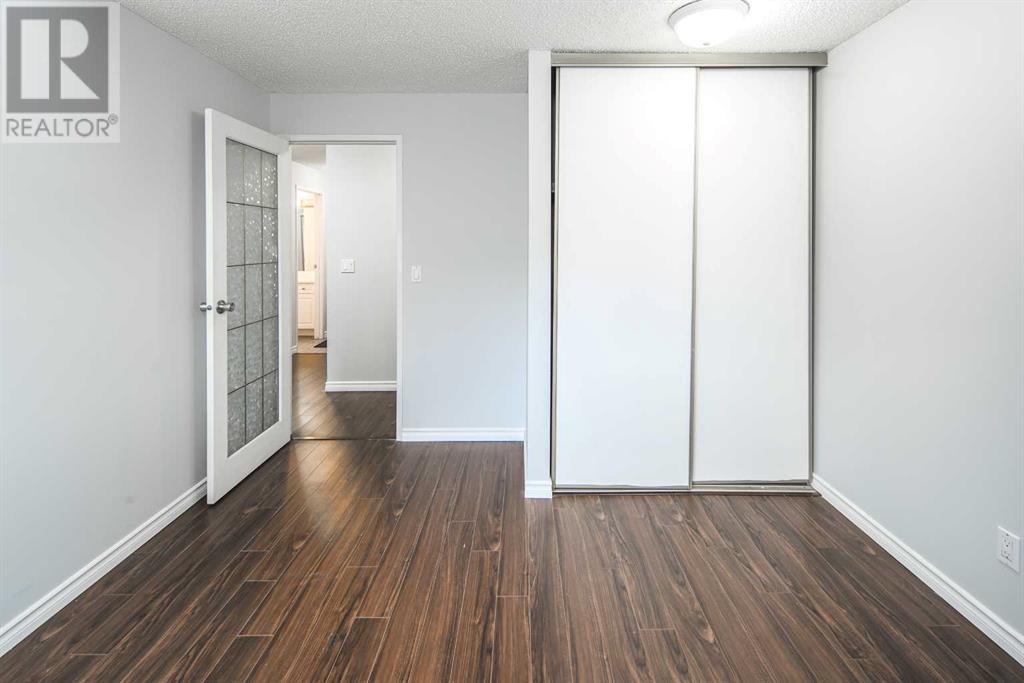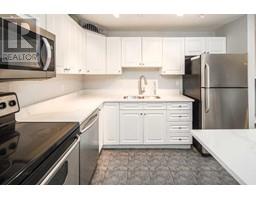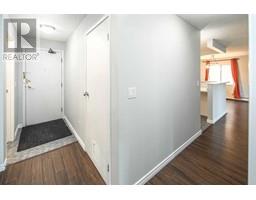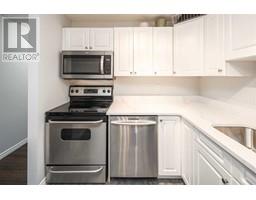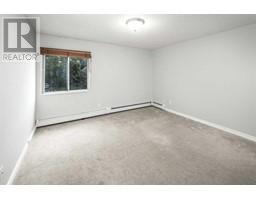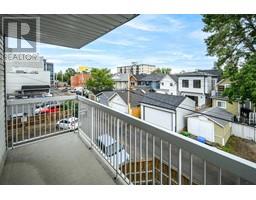Calgary Real Estate Agency
310, 545 18 Avenue Sw Calgary, Alberta T2S 0C6
$339,900Maintenance, Common Area Maintenance, Heat, Insurance, Property Management, Reserve Fund Contributions, Sewer, Waste Removal, Water
$547.17 Monthly
Maintenance, Common Area Maintenance, Heat, Insurance, Property Management, Reserve Fund Contributions, Sewer, Waste Removal, Water
$547.17 MonthlyNestled in the vibrant community of Cliff Bungalow, this spacious 2-bedroom corner unit is just steps away from all the amenities you could wish for. Downtown's west end and commercial core are only a few blocks north, and you're just one block from the diverse restaurants and entertainment venues of 17th Avenue. Additionally, it's a mere 300-meter walk to Western Canada High School, one of the top high schools in Alberta. Upon entering, you'll be impressed by the modern, open-concept floor plan, which soaks in natural light. The gourmet kitchen will inspire any chef, featuring stainless steel appliances, quartz countertops, stylish lighting fixtures throughout, a raised breakfast bar, and white cabinets that provide ample space. The primary bedroom boasts an updated walk-in closet with cheater access to the 4-piece bathroom. The second bedroom is generously sized, featuring a French door and plenty of space for various uses. This location offers convenient access to everything you need for daily living and leisure activities. Don't miss out on the opportunity to make this stunning home your own—schedule a viewing today! (id:41531)
Property Details
| MLS® Number | A2164478 |
| Property Type | Single Family |
| Community Name | Cliff Bungalow |
| Amenities Near By | Park, Playground, Schools, Shopping |
| Community Features | Pets Allowed With Restrictions |
| Features | French Door, Closet Organizers |
| Parking Space Total | 1 |
| Plan | 8410402 |
Building
| Bathroom Total | 1 |
| Bedrooms Above Ground | 2 |
| Bedrooms Total | 2 |
| Appliances | Washer, Refrigerator, Oven - Electric, Dishwasher, Dryer, Microwave Range Hood Combo, Window Coverings |
| Architectural Style | Low Rise |
| Constructed Date | 1982 |
| Construction Material | Wood Frame |
| Construction Style Attachment | Attached |
| Cooling Type | None |
| Exterior Finish | Brick, Vinyl Siding |
| Fireplace Present | No |
| Flooring Type | Carpeted, Ceramic Tile, Laminate |
| Heating Fuel | Natural Gas |
| Heating Type | Forced Air |
| Stories Total | 4 |
| Size Interior | 912 Sqft |
| Total Finished Area | 912 Sqft |
| Type | Apartment |
Parking
| Underground |
Land
| Acreage | No |
| Land Amenities | Park, Playground, Schools, Shopping |
| Size Total Text | Unknown |
| Zoning Description | M-c2 |
Rooms
| Level | Type | Length | Width | Dimensions |
|---|---|---|---|---|
| Main Level | Kitchen | 10.83 Ft x 8.42 Ft | ||
| Main Level | Primary Bedroom | 12.50 Ft x 13.08 Ft | ||
| Main Level | Living Room | 14.08 Ft x 14.83 Ft | ||
| Main Level | Bedroom | 10.83 Ft x 11.75 Ft | ||
| Main Level | Dining Room | 8.42 Ft x 9.92 Ft | ||
| Main Level | Laundry Room | 4.00 Ft x 7.58 Ft | ||
| Main Level | 4pc Bathroom | .00 Ft x .00 Ft | ||
| Main Level | Other | 4.58 Ft x 12.92 Ft |
https://www.realtor.ca/real-estate/27399513/310-545-18-avenue-sw-calgary-cliff-bungalow
Interested?
Contact us for more information











