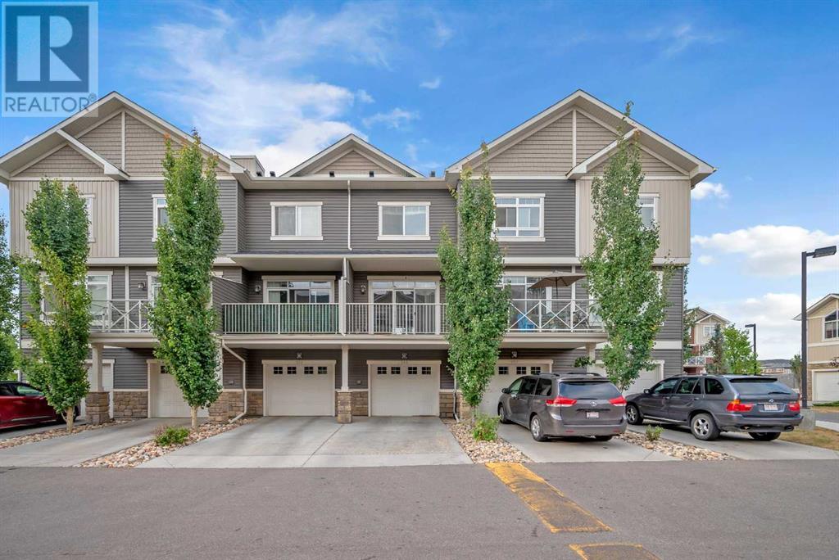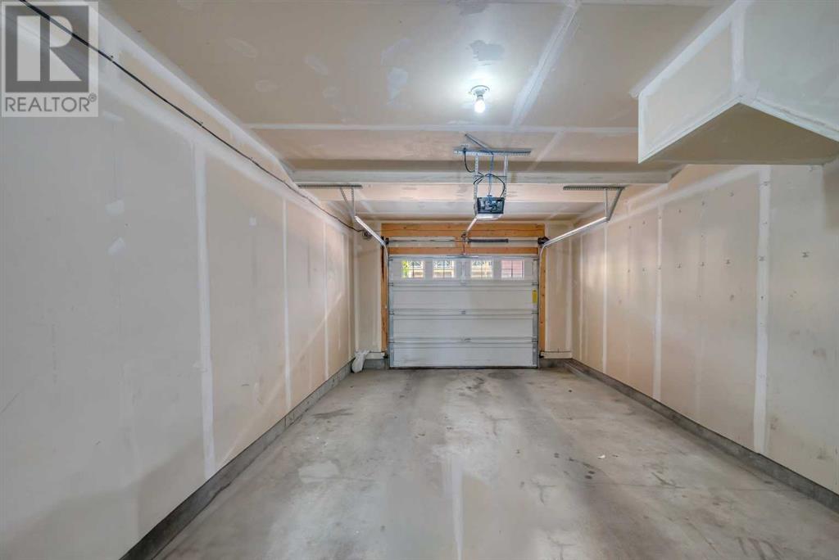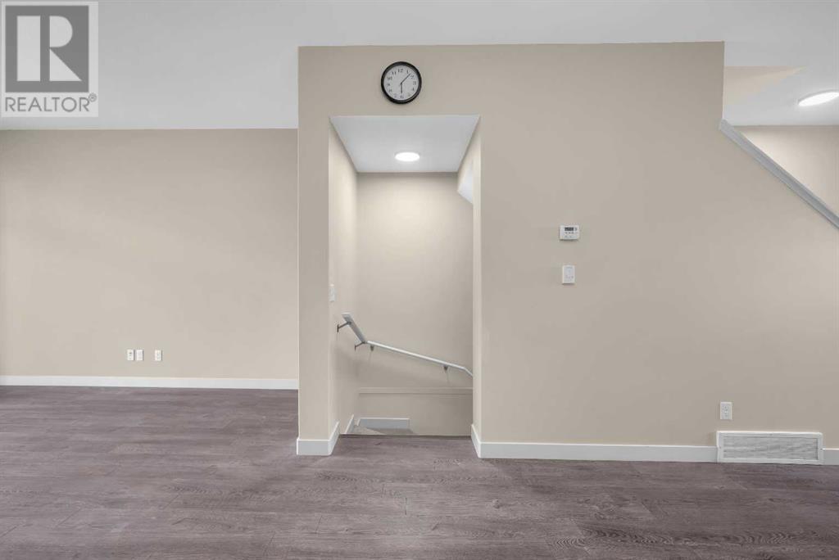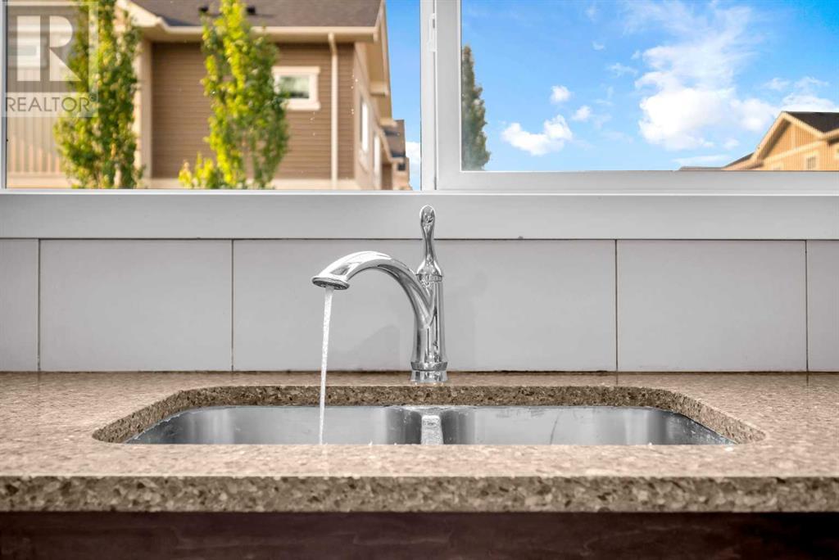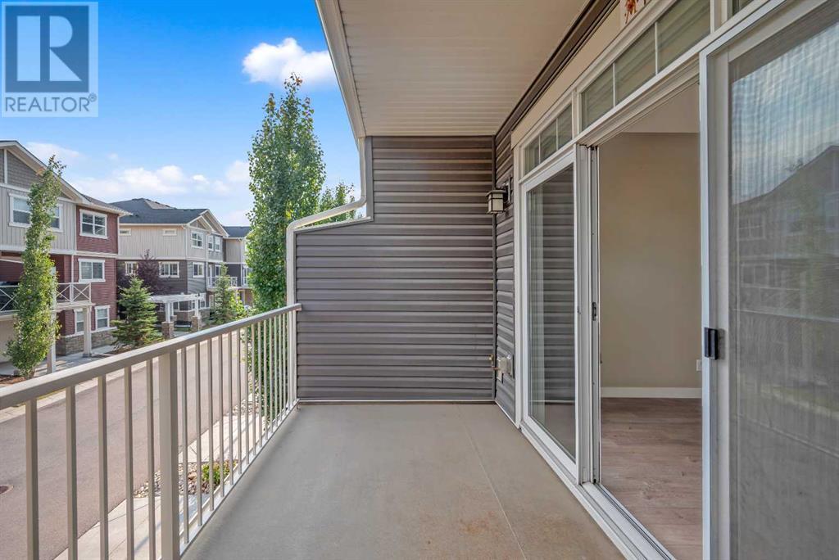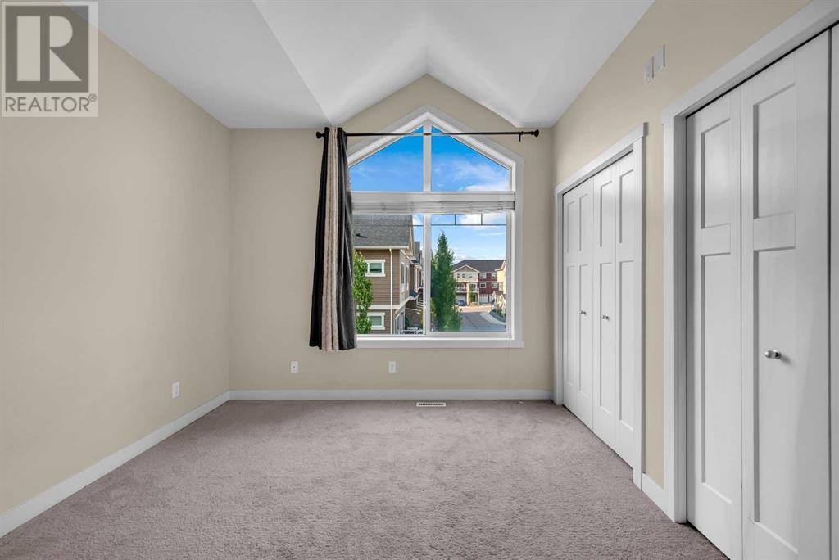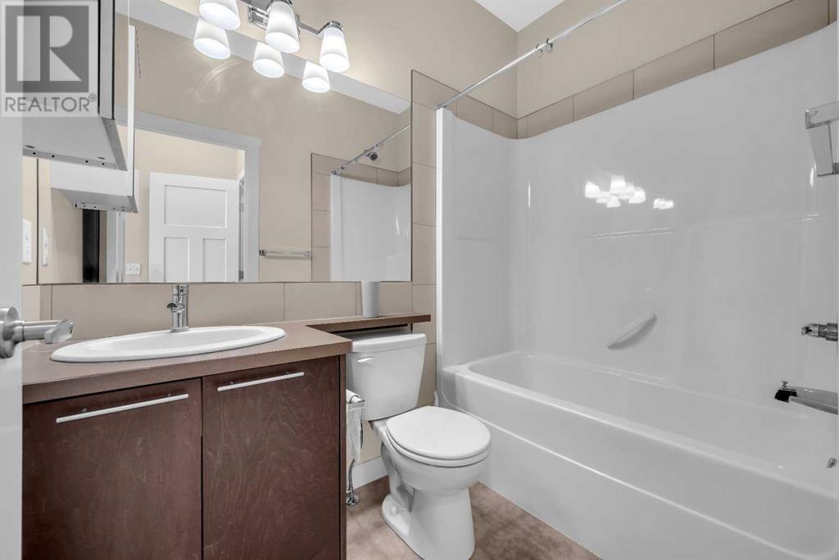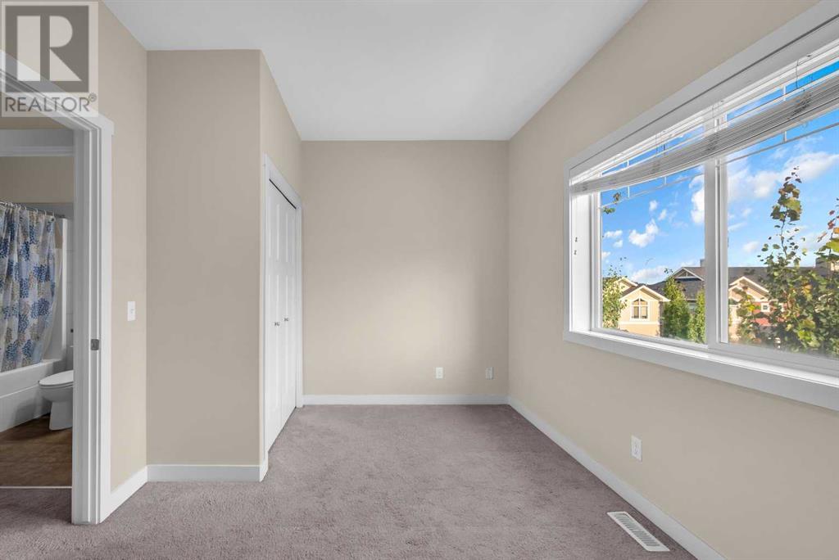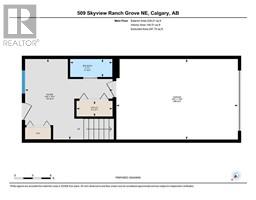Calgary Real Estate Agency
509 Skyview Ranch Grove Ne Calgary, Alberta T3N 1B6
$399,990Maintenance, Condominium Amenities, Common Area Maintenance, Insurance, Ground Maintenance, Property Management, Reserve Fund Contributions, Waste Removal
$292 Monthly
Maintenance, Condominium Amenities, Common Area Maintenance, Insurance, Ground Maintenance, Property Management, Reserve Fund Contributions, Waste Removal
$292 MonthlyDiscover this charming three-story townhouse nestled in the vibrant community of Skyview Ranch. Over 1282+ sqft with two spacious bedrooms and two-and-a-half baths, this home offers the perfect blend of comfort and style. The attached single-car garage and additional driveway parking provide convenience and ease. Imagine waking up to serene views of green space, right from your doorstep – an unbeatable location for nature lovers. As you enter, the main floor of the townhouse offers ample space for an office, a half washroom and direct access to the garage. The 2nd floor has an open concept living room with rear U-Shaped kitchen, stainless steel appliances and a large dinning and living room. This leads to the 2nd floor balcony to enjoy the summers with some BBQ with the available gas line. On the 3rd floor is where you find the spacious primary bedroom with a 4 piece washroom plus a 2nd bedroom, a common washroom, and the laundry room.Skyview Ranch boasts a community school and is surrounded by an array of amenities, including McDonald's, banks, restaurants and much more. Easy access to major routes ensures you're always connected, making your daily commute a breeze. Don't miss the opportunity to call this beautiful townhouse your new home. Act fast – this gem won't last long! (id:41531)
Property Details
| MLS® Number | A2163449 |
| Property Type | Single Family |
| Community Name | Skyview Ranch |
| Amenities Near By | Park, Playground, Schools, Shopping |
| Community Features | Pets Allowed With Restrictions |
| Features | Back Lane, Gas Bbq Hookup, Parking |
| Parking Space Total | 2 |
| Plan | 1510109 |
Building
| Bathroom Total | 3 |
| Bedrooms Above Ground | 2 |
| Bedrooms Total | 2 |
| Appliances | Washer, Refrigerator, Range - Electric, Dishwasher, Dryer, Microwave Range Hood Combo |
| Basement Type | None |
| Constructed Date | 2014 |
| Construction Material | Poured Concrete, Wood Frame |
| Construction Style Attachment | Attached |
| Cooling Type | None |
| Exterior Finish | Brick, Concrete, Stone |
| Fireplace Present | No |
| Flooring Type | Carpeted, Ceramic Tile, Laminate, Linoleum |
| Foundation Type | Poured Concrete |
| Half Bath Total | 1 |
| Heating Type | Central Heating, Forced Air |
| Stories Total | 3 |
| Size Interior | 1282.6 Sqft |
| Total Finished Area | 1282.6 Sqft |
| Type | Row / Townhouse |
Parking
| Carport | |
| Covered | |
| Other | |
| Parking Pad | |
| Detached Garage | 1 |
Land
| Acreage | No |
| Fence Type | Not Fenced |
| Land Amenities | Park, Playground, Schools, Shopping |
| Size Total Text | Unknown |
| Zoning Description | M-1 |
Rooms
| Level | Type | Length | Width | Dimensions |
|---|---|---|---|---|
| Second Level | Dining Room | 9.00 Ft x 8.50 Ft | ||
| Second Level | Kitchen | 13.25 Ft x 8.83 Ft | ||
| Second Level | Living Room | 13.25 Ft x 17.75 Ft | ||
| Third Level | Primary Bedroom | 10.83 Ft x 13.92 Ft | ||
| Third Level | Bedroom | 13.25 Ft x 9.50 Ft | ||
| Third Level | 4pc Bathroom | 5.00 Ft x 7.58 Ft | ||
| Third Level | 4pc Bathroom | 5.00 Ft x 7.75 Ft | ||
| Main Level | 2pc Bathroom | 3.00 Ft x 7.00 Ft | ||
| Main Level | Foyer | 13.33 Ft x 14.50 Ft | ||
| Main Level | Furnace | 2.58 Ft x 6.00 Ft |
https://www.realtor.ca/real-estate/27396758/509-skyview-ranch-grove-ne-calgary-skyview-ranch
Interested?
Contact us for more information


