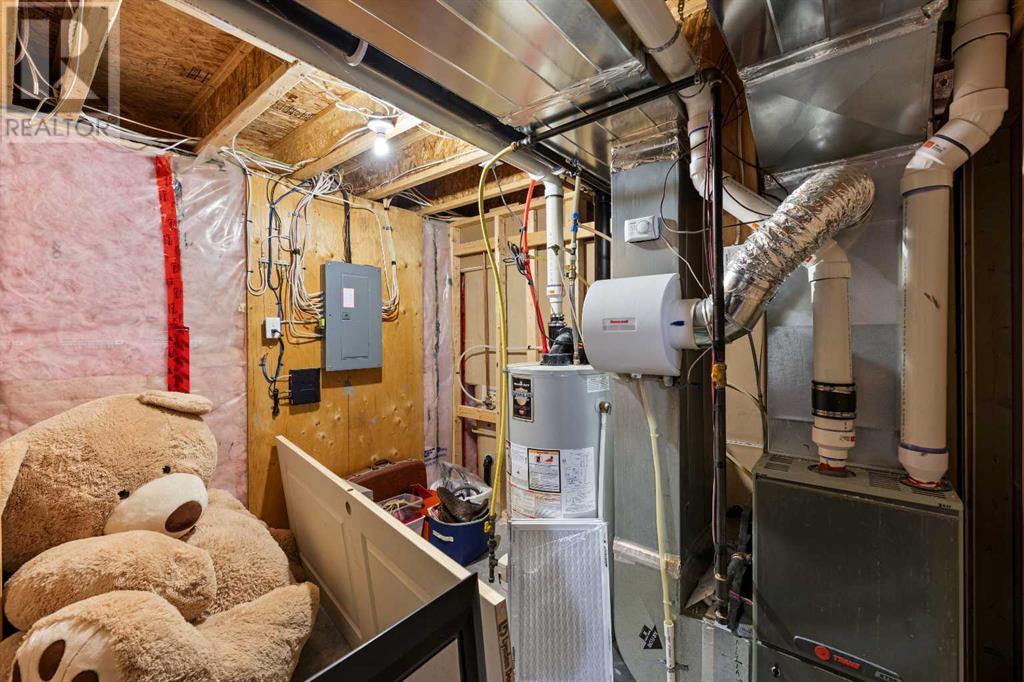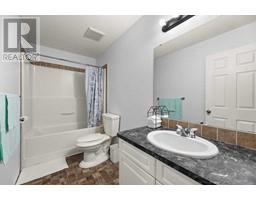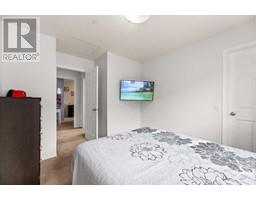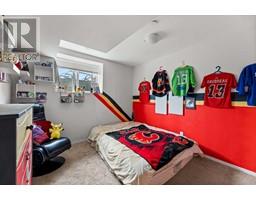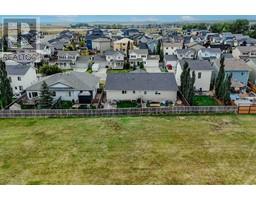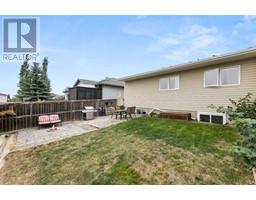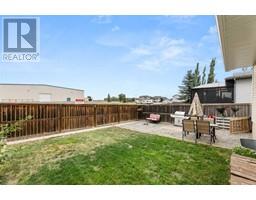5 Bedroom
2 Bathroom
1163 sqft
Bungalow
None
Forced Air
Landscaped, Lawn
$449,000
Have you been searching for just the right place to call HOME? This affordable 5 BEDROOM, 2 BATHROOM BUNGALOW, backing onto a GREEN SPACE in a great neighborhood may just be everything you've been hoping for. This wonderful home is great for families and empty nesters alike. The bright and cheery freshly painted main floor, offers open plan living with a good sized kitchen with island, appliances that are all 5 years old or less, a comfortable eating area, and a generous living room, perfect for friends and family to gather. 3 bedrooms, the master offering a walk-in closet, and a full bath complete this level. The basement has two bedrooms and the full bath completed, leaving the family room area ready for you to add your personal touch! Located in a great neighborhood, with the arena and football field right out the back, parks and playgrounds, and a very short walk to Hugh Sutherland School and Timmies! Purchase this property confidently, the seller has a full professional inspection report for you to review! Make this house your "HOME SWEET HOME"! (id:41531)
Property Details
|
MLS® Number
|
A2163868 |
|
Property Type
|
Single Family |
|
Amenities Near By
|
Golf Course, Park, Playground, Schools |
|
Community Features
|
Golf Course Development |
|
Features
|
No Neighbours Behind, No Smoking Home, Level |
|
Parking Space Total
|
3 |
|
Plan
|
0715677 |
Building
|
Bathroom Total
|
2 |
|
Bedrooms Above Ground
|
3 |
|
Bedrooms Below Ground
|
2 |
|
Bedrooms Total
|
5 |
|
Appliances
|
See Remarks |
|
Architectural Style
|
Bungalow |
|
Basement Development
|
Partially Finished |
|
Basement Type
|
Full (partially Finished) |
|
Constructed Date
|
2012 |
|
Construction Material
|
Wood Frame |
|
Construction Style Attachment
|
Semi-detached |
|
Cooling Type
|
None |
|
Exterior Finish
|
Vinyl Siding |
|
Fire Protection
|
Smoke Detectors |
|
Fireplace Present
|
No |
|
Flooring Type
|
Carpeted, Linoleum |
|
Foundation Type
|
Poured Concrete |
|
Heating Fuel
|
Natural Gas |
|
Heating Type
|
Forced Air |
|
Stories Total
|
1 |
|
Size Interior
|
1163 Sqft |
|
Total Finished Area
|
1163 Sqft |
|
Type
|
Duplex |
Parking
|
Concrete
|
|
|
Attached Garage
|
1 |
Land
|
Acreage
|
No |
|
Fence Type
|
Fence |
|
Land Amenities
|
Golf Course, Park, Playground, Schools |
|
Landscape Features
|
Landscaped, Lawn |
|
Size Depth
|
33.72 M |
|
Size Frontage
|
10.7 M |
|
Size Irregular
|
4000.00 |
|
Size Total
|
4000 Sqft|0-4,050 Sqft |
|
Size Total Text
|
4000 Sqft|0-4,050 Sqft |
|
Zoning Description
|
R-2 |
Rooms
| Level |
Type |
Length |
Width |
Dimensions |
|
Basement |
Bedroom |
|
|
11.17 Ft x 9.83 Ft |
|
Basement |
Bedroom |
|
|
9.50 Ft x 9.50 Ft |
|
Basement |
4pc Bathroom |
|
|
9.50 Ft x 5.00 Ft |
|
Basement |
Laundry Room |
|
|
10.00 Ft x 8.00 Ft |
|
Main Level |
Living Room |
|
|
15.25 Ft x 12.08 Ft |
|
Main Level |
Dining Room |
|
|
10.83 Ft x 9.50 Ft |
|
Main Level |
Kitchen |
|
|
12.67 Ft x 8.83 Ft |
|
Main Level |
Primary Bedroom |
|
|
10.00 Ft x 9.83 Ft |
|
Main Level |
Other |
|
|
7.50 Ft x 4.50 Ft |
|
Main Level |
Bedroom |
|
|
10.25 Ft x 8.83 Ft |
|
Main Level |
Bedroom |
|
|
9.33 Ft x 8.58 Ft |
|
Main Level |
4pc Bathroom |
|
|
10.67 Ft x 4.83 Ft |
|
Main Level |
Other |
|
|
6.08 Ft x 6.00 Ft |
https://www.realtor.ca/real-estate/27394297/12-mackenzie-way-carstairs























