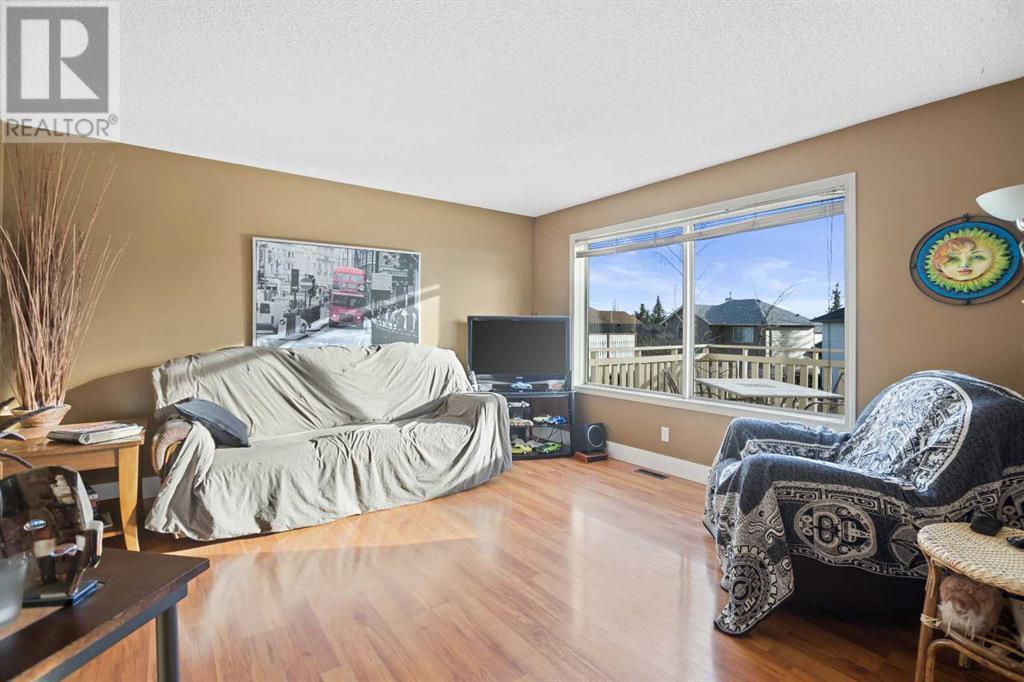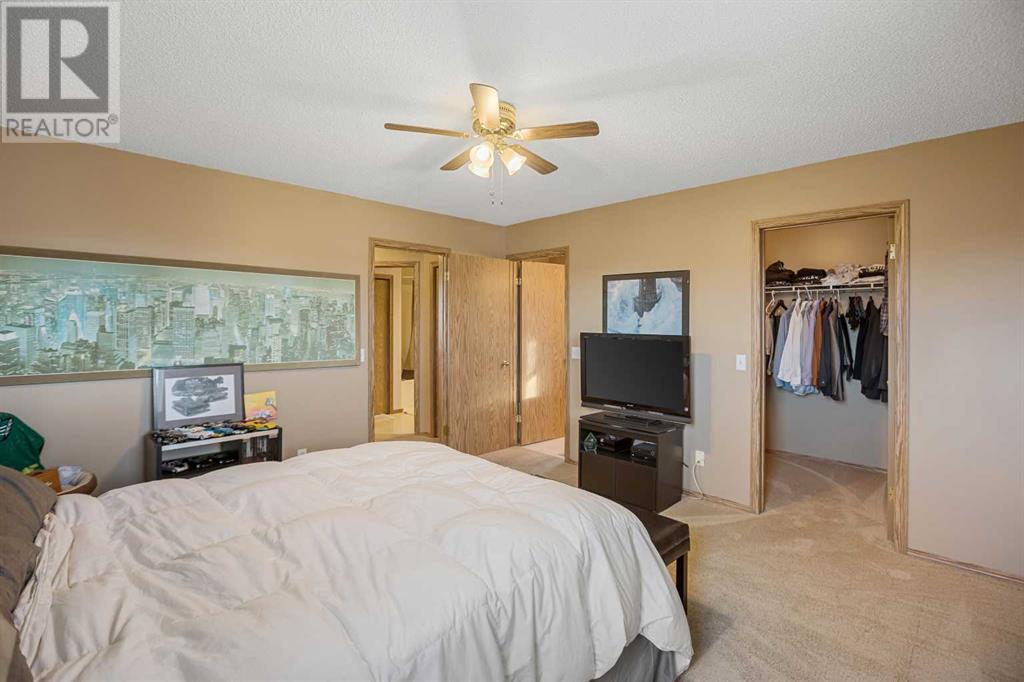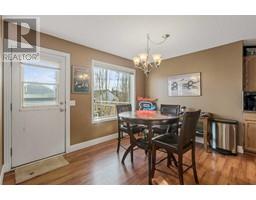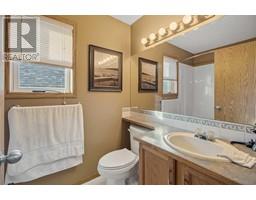3 Bedroom
3 Bathroom
1524 sqft
None
Forced Air
$620,000
Welcome to 151 Somercrest Gardens SW. This 3-bedroom, 3-bathroom residence is sure to impress. As you enter the home you are greeted by vaulted ceilings that lead to your open concept, living room, kitchen, and breakfast nook that seamlessly merge to create a space designed for entertaining. Sun-drenched interiors showcase the granite countertops and stainless-steel appliances. Upstairs, a spacious primary bedroom awaits, complete with an ensuite and walk-in closet for added convenience. Two additional bedrooms and a well-appointed 4-piece bathroom, accompanied by top-floor laundry, provide comfort and functionality. The fully finished walkout basement offers versatile living space that adds fantastic livable space. Head out to your full-width large deck and enjoy those long summer nights. The double attached garage ensures your cars are warm and clean year-round. New roof in 2021. Located in proximity to parks, schools, daycare, shopping, and more, Book your private showing today! (id:41531)
Property Details
|
MLS® Number
|
A2163034 |
|
Property Type
|
Single Family |
|
Community Name
|
Somerset |
|
Amenities Near By
|
Park, Playground, Schools, Shopping |
|
Features
|
No Animal Home, No Smoking Home |
|
Parking Space Total
|
4 |
|
Plan
|
9612519 |
|
Structure
|
Deck |
Building
|
Bathroom Total
|
3 |
|
Bedrooms Above Ground
|
3 |
|
Bedrooms Total
|
3 |
|
Appliances
|
Refrigerator, Range - Electric, Dishwasher, Microwave, Window Coverings, Garage Door Opener, Washer & Dryer |
|
Basement Development
|
Finished |
|
Basement Features
|
Separate Entrance, Walk Out |
|
Basement Type
|
Full (finished) |
|
Constructed Date
|
1997 |
|
Construction Style Attachment
|
Detached |
|
Cooling Type
|
None |
|
Exterior Finish
|
Brick, Vinyl Siding |
|
Fireplace Present
|
No |
|
Flooring Type
|
Carpeted, Laminate |
|
Foundation Type
|
Poured Concrete |
|
Half Bath Total
|
1 |
|
Heating Type
|
Forced Air |
|
Stories Total
|
2 |
|
Size Interior
|
1524 Sqft |
|
Total Finished Area
|
1524 Sqft |
|
Type
|
House |
Parking
Land
|
Acreage
|
No |
|
Fence Type
|
Fence |
|
Land Amenities
|
Park, Playground, Schools, Shopping |
|
Size Depth
|
36.49 M |
|
Size Frontage
|
10.15 M |
|
Size Irregular
|
412.00 |
|
Size Total
|
412 M2|4,051 - 7,250 Sqft |
|
Size Total Text
|
412 M2|4,051 - 7,250 Sqft |
|
Zoning Description
|
R-c1 |
Rooms
| Level |
Type |
Length |
Width |
Dimensions |
|
Second Level |
Primary Bedroom |
|
|
4.09 M x 4.01 M |
|
Second Level |
4pc Bathroom |
|
|
Measurements not available |
|
Second Level |
Bedroom |
|
|
3.66 M x 3.35 M |
|
Second Level |
Bedroom |
|
|
3.71 M x 3.35 M |
|
Second Level |
4pc Bathroom |
|
|
Measurements not available |
|
Basement |
Recreational, Games Room |
|
|
6.17 M x 5.64 M |
|
Main Level |
Living Room |
|
|
4.14 M x 3.99 M |
|
Main Level |
Kitchen |
|
|
4.24 M x 3.00 M |
|
Main Level |
Dining Room |
|
|
3.61 M x 2.59 M |
|
Main Level |
2pc Bathroom |
|
|
Measurements not available |
https://www.realtor.ca/real-estate/27390915/151-somercrest-gardens-sw-calgary-somerset




































































