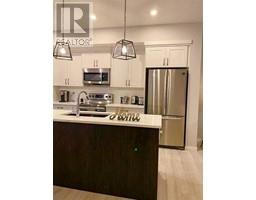Calgary Real Estate Agency
11190 Harvest Hills Gate Ne Calgary, Alberta T3K 2M7
$489,900Maintenance, Common Area Maintenance, Ground Maintenance, Property Management, Reserve Fund Contributions
$236 Monthly
Maintenance, Common Area Maintenance, Ground Maintenance, Property Management, Reserve Fund Contributions
$236 MonthlyThis townhome is an excellent choice for those seeking the low-maintenance lifestyle of a condo while still enjoying a community atmosphere, thanks to its location directly across from single-family homes. Situated in one of the best spots in the complex, this end-unit condo boasts extra windows and is adjacent to a small green space. Designed with care by the award-winning Cedarglen Living, this property is packed with features and upgrades you’ll appreciate, including durable luxury vinyl plank flooring, 9’ ceilings, tile flooring where needed, additional kitchen cabinets and bathroom drawers, an upgraded blinds package (including a blackout blind for the patio), and central air conditioning, all with condo fees under $236 a month. The main living area, located one floor up, welcomes you with an open-concept design. It features a central kitchen with an oversized island and quartz countertops, a stainless steel appliance package, two-tone full-height cabinets, a large dining area with balcony access and a gas BBQ hookup, and a spacious living room with a custom feature wall. On the third level, you’ll find the laundry area and dual master suites, each with a 4-piece ensuite bathroom and walk-in closet. The tandem 2-car garage is ideal for accommodating two SUVs, along with additional space for bikes and golf clubs. Pets are welcome in this complex; you can have up to 2 cats, 2 dogs, or one of each (under 35 kg), as well as caged birds and fish in a tank. Conveniently located in Harvest Hills with easy access to Deerfoot Trail, public transit, schools, and various amenities, this townhome is a must-see. Contact your favorite Realtor today to schedule a showing. ( Furnitures for sale as well) (id:41531)
Property Details
| MLS® Number | A2164647 |
| Property Type | Single Family |
| Community Name | Harvest Hills |
| Amenities Near By | Airport, Park, Playground, Schools, Shopping |
| Community Features | Pets Allowed With Restrictions |
| Features | Back Lane, Gas Bbq Hookup, Parking |
| Parking Space Total | 2 |
| Plan | 1812025 |
Building
| Bathroom Total | 3 |
| Bedrooms Above Ground | 2 |
| Bedrooms Total | 2 |
| Appliances | Washer, Refrigerator, Dishwasher, Stove, Dryer, Microwave Range Hood Combo, Window Coverings, Garage Door Opener |
| Basement Type | None |
| Constructed Date | 2018 |
| Construction Material | Poured Concrete |
| Construction Style Attachment | Attached |
| Cooling Type | Central Air Conditioning |
| Exterior Finish | Brick, Concrete |
| Fireplace Present | No |
| Flooring Type | Carpeted, Tile, Vinyl |
| Foundation Type | Poured Concrete |
| Half Bath Total | 1 |
| Heating Fuel | Natural Gas |
| Heating Type | Forced Air |
| Stories Total | 3 |
| Size Interior | 1399.54 Sqft |
| Total Finished Area | 1399.54 Sqft |
| Type | Row / Townhouse |
Parking
| Attached Garage | 2 |
Land
| Acreage | No |
| Fence Type | Not Fenced |
| Land Amenities | Airport, Park, Playground, Schools, Shopping |
| Size Depth | 19.46 M |
| Size Frontage | 5.83 M |
| Size Total Text | Unknown |
| Zoning Description | M-g |
Rooms
| Level | Type | Length | Width | Dimensions |
|---|---|---|---|---|
| Lower Level | Foyer | 7.17 Ft x 4.50 Ft | ||
| Main Level | Living Room | 15.17 Ft x 8.08 Ft | ||
| Main Level | Kitchen | 14.00 Ft x 8.00 Ft | ||
| Main Level | Dining Room | 12.50 Ft x 10.33 Ft | ||
| Main Level | 2pc Bathroom | 5.92 Ft x 4.33 Ft | ||
| Main Level | Other | 9.83 Ft x 6.33 Ft | ||
| Upper Level | Primary Bedroom | 13.17 Ft x 11.33 Ft | ||
| Upper Level | Other | 10.83 Ft x 3.50 Ft | ||
| Upper Level | 4pc Bathroom | 7.58 Ft x 7.58 Ft | ||
| Upper Level | Primary Bedroom | 11.17 Ft x 10.83 Ft | ||
| Upper Level | Other | 7.25 Ft x 3.67 Ft | ||
| Upper Level | 4pc Bathroom | 7.58 Ft x 4.92 Ft | ||
| Upper Level | Laundry Room | 3.67 Ft x 3.08 Ft |
https://www.realtor.ca/real-estate/27396508/11190-harvest-hills-gate-ne-calgary-harvest-hills
Interested?
Contact us for more information












































