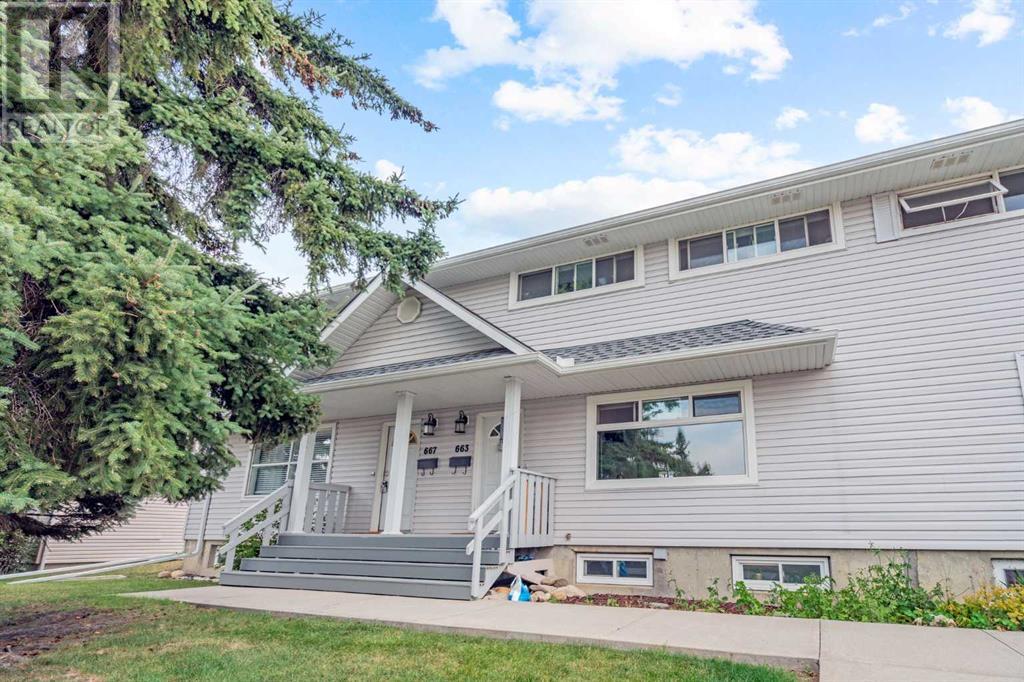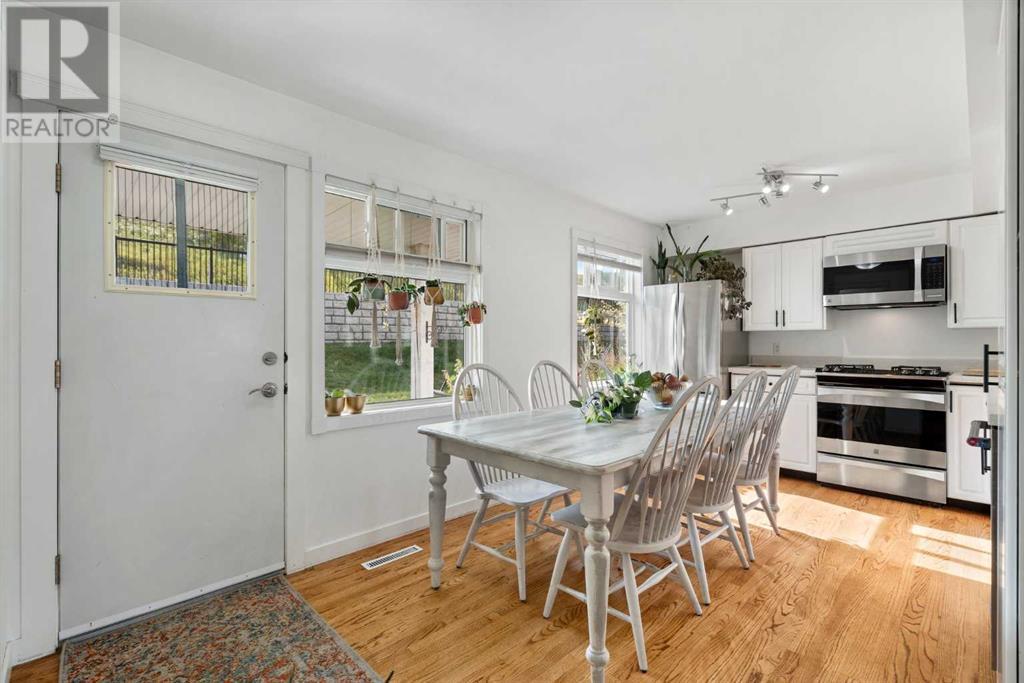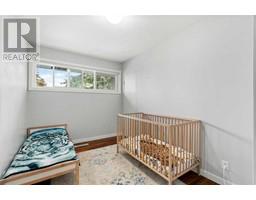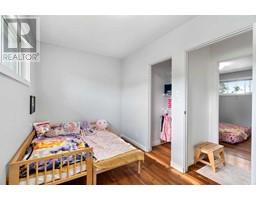Calgary Real Estate Agency
663 Merrill Drive Ne Calgary, Alberta T2E 8Y5
$379,900Maintenance, Common Area Maintenance, Insurance, Ground Maintenance, Property Management, Reserve Fund Contributions, Sewer, Water
$353.66 Monthly
Maintenance, Common Area Maintenance, Insurance, Ground Maintenance, Property Management, Reserve Fund Contributions, Sewer, Water
$353.66 MonthlyWelcome to this fantastic 3-bedroom townhome in the desirable Winston Heights/Mountain View community, steps from The Winston Golf Course, public transit, schools and Deerfoot Trail. The main floor features a spacious living room, kitchen, and dining area with large windows in the front and back, providing abundant natural light over the gleaming site-finished hardwood floors. The kitchen features S/S appliances, including a gas range and plenty of cabinet space. The main level is complete with an updated half bath and a rear entrance that leads to your south-facing private back porch, which is excellent for barbecuing on warm summer days. The upper floor features three spacious bedrooms and a beautifully renovated 4-piece bath with a tile surround tub/shower combo. The basement offers an additional living space, storage and laundry. Additional features include two assigned parking stalls, NO poly-b and newer windows. All you need is the key! (id:41531)
Property Details
| MLS® Number | A2164446 |
| Property Type | Single Family |
| Community Name | Winston Heights/Mountview |
| Amenities Near By | Park, Playground, Schools, Shopping |
| Community Features | Pets Allowed With Restrictions |
| Features | See Remarks, Closet Organizers |
| Parking Space Total | 2 |
| Plan | 9711271 |
Building
| Bathroom Total | 2 |
| Bedrooms Above Ground | 3 |
| Bedrooms Total | 3 |
| Appliances | Washer, Refrigerator, Range - Gas, Dishwasher, Dryer, Freezer, Microwave Range Hood Combo, Window Coverings |
| Basement Development | Partially Finished |
| Basement Type | Full (partially Finished) |
| Constructed Date | 1955 |
| Construction Style Attachment | Attached |
| Cooling Type | None |
| Exterior Finish | Vinyl Siding |
| Fireplace Present | No |
| Flooring Type | Hardwood |
| Foundation Type | Poured Concrete |
| Half Bath Total | 1 |
| Heating Fuel | Natural Gas |
| Heating Type | Forced Air |
| Stories Total | 2 |
| Size Interior | 1060.84 Sqft |
| Total Finished Area | 1060.84 Sqft |
| Type | Row / Townhouse |
Land
| Acreage | No |
| Fence Type | Not Fenced |
| Land Amenities | Park, Playground, Schools, Shopping |
| Landscape Features | Landscaped, Lawn |
| Size Total Text | Unknown |
| Zoning Description | M-c1 |
Rooms
| Level | Type | Length | Width | Dimensions |
|---|---|---|---|---|
| Lower Level | Recreational, Games Room | 20.75 Ft x 12.00 Ft | ||
| Lower Level | Storage | 20.75 Ft x 9.67 Ft | ||
| Main Level | 2pc Bathroom | 2.50 Ft x 6.92 Ft | ||
| Main Level | Dining Room | 10.58 Ft x 7.33 Ft | ||
| Main Level | Kitchen | 11.92 Ft x 10.08 Ft | ||
| Main Level | Living Room | 17.75 Ft x 12.58 Ft | ||
| Upper Level | 4pc Bathroom | 6.92 Ft x 7.00 Ft | ||
| Upper Level | Bedroom | 7.83 Ft x 12.42 Ft | ||
| Upper Level | Bedroom | 12.33 Ft x 7.00 Ft | ||
| Upper Level | Primary Bedroom | 9.58 Ft x 12.42 Ft |
https://www.realtor.ca/real-estate/27393401/663-merrill-drive-ne-calgary-winston-heightsmountview
Interested?
Contact us for more information


































































