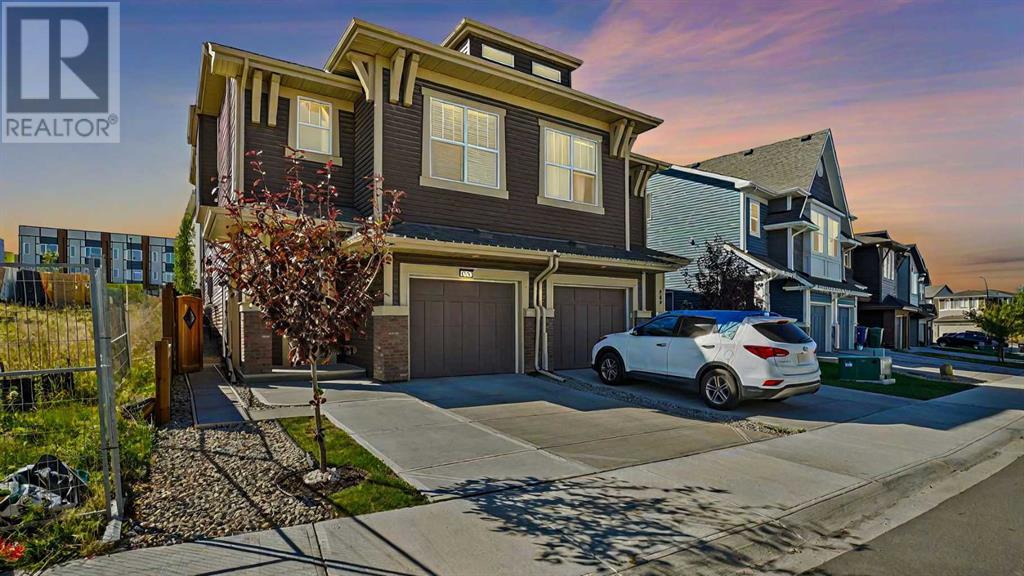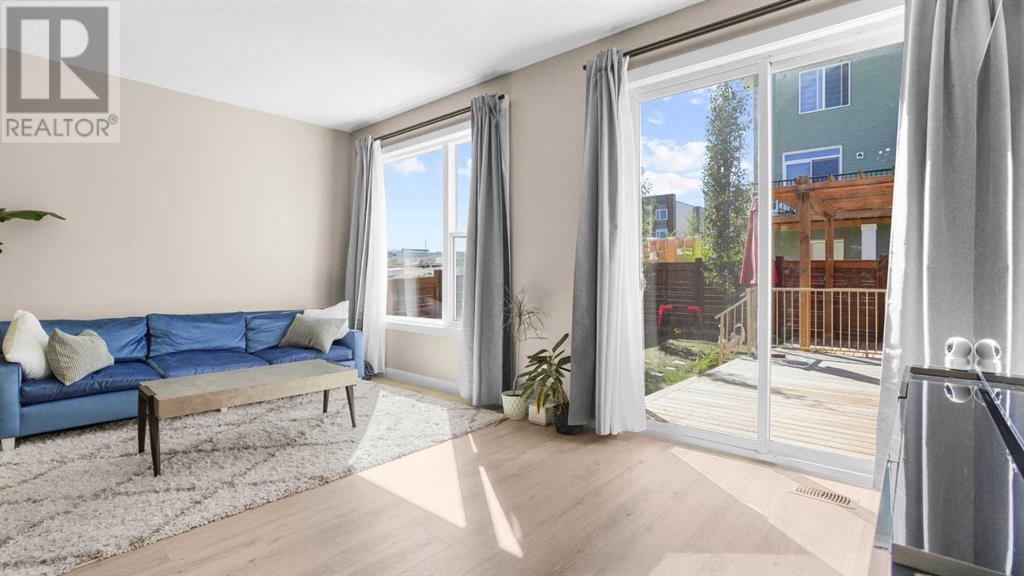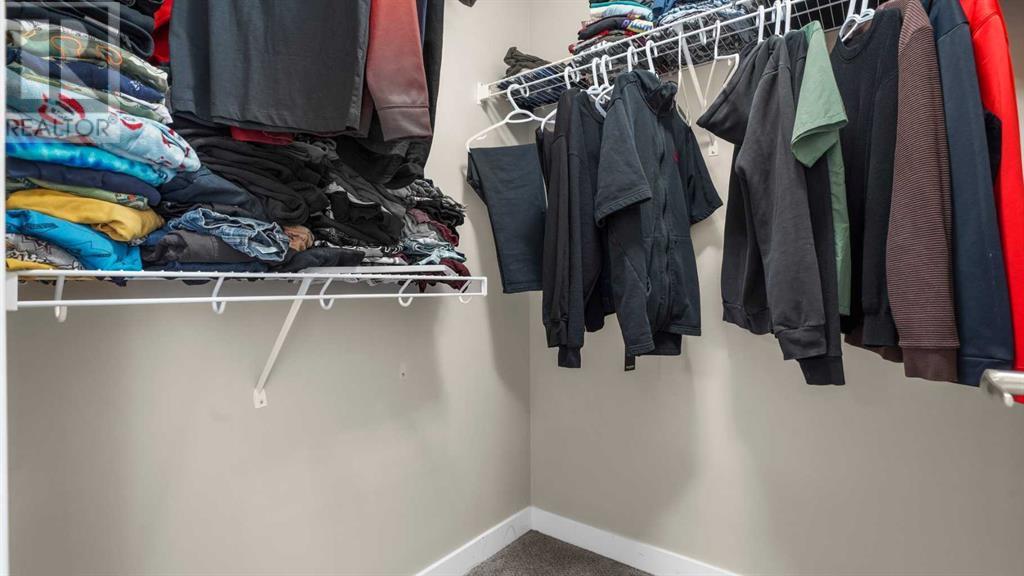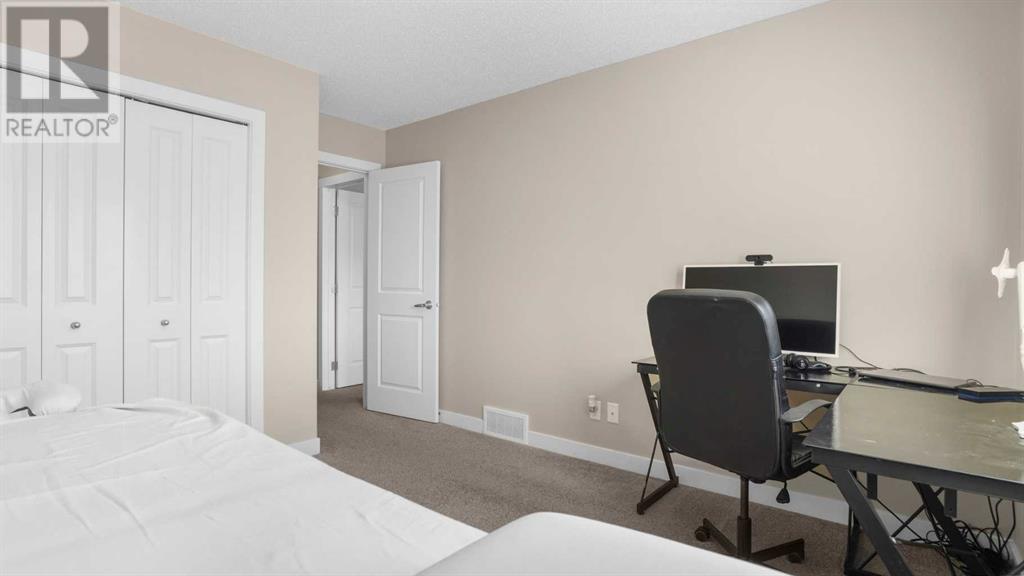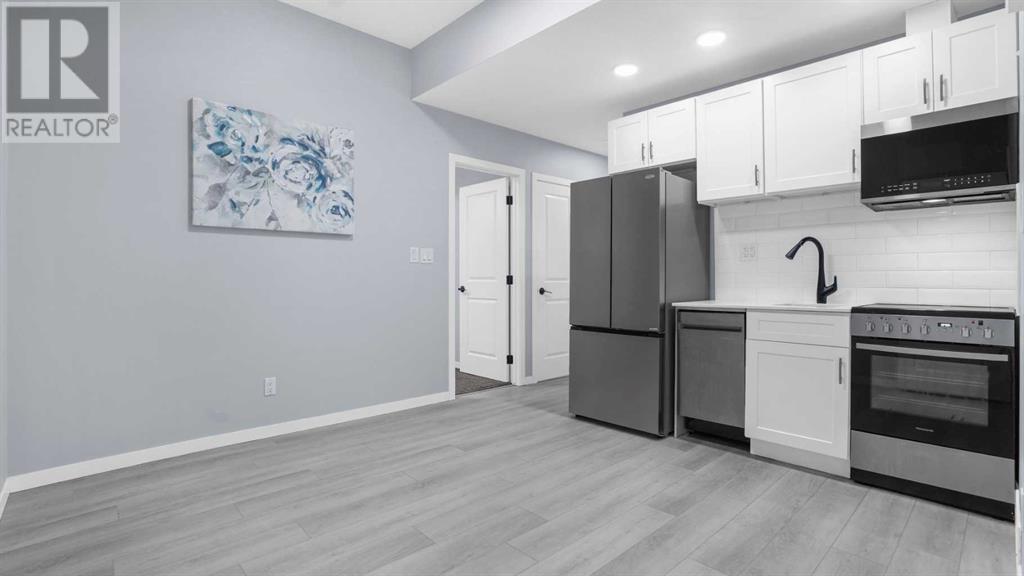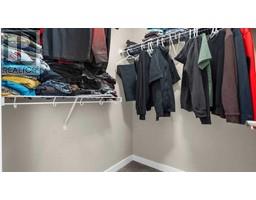4 Bedroom
4 Bathroom
1674 sqft
4 Level
Central Air Conditioning
Forced Air
$699,900
Come home to this gorgeous 4-level duplex, just 5 years old, in the desirable award-winning community of Symons Gate. This unique 4-bed, 3.5-bath Brookfield-built residence is well-designed with a separate master bed, walk-in closet and ensuite bath on the second level and 2 beds, bath and bonus room on the top level. Expert planning continues with the lovely light filled main floor where you’ll find a great room, kitchen, dining and half bath. Curb appeal involves a poured concrete 2-car driveway, attached garage and private covered front porch. With economical forced air natural gas, central air conditioning, a fully-fenced landscaped backyard with stylish pergola and large deck, all appliances (fridge, stove, dishwasher, microwave, dryer, washer) included and the convenience of nearby amenities, this beautiful home checks all the boxes. And, that’s not all! A recently-renovated basement reveals a brand new fully-finished 1-bed, 1-bath legal secondary suite with a separate entrance and a modern kitchen and laundry, a perfect mortgage helper to lease or rent as an Airbnb, or to accommodate extended family. 263 Sage Bluff Rise NW is certainly a must-see property! Please check out the virtual tour of this beautiful property. (id:41531)
Property Details
|
MLS® Number
|
A2158414 |
|
Property Type
|
Single Family |
|
Community Name
|
Sage Hill |
|
Amenities Near By
|
Shopping |
|
Features
|
See Remarks |
|
Parking Space Total
|
3 |
|
Plan
|
1812498 |
|
Structure
|
Deck, See Remarks |
Building
|
Bathroom Total
|
4 |
|
Bedrooms Above Ground
|
3 |
|
Bedrooms Below Ground
|
1 |
|
Bedrooms Total
|
4 |
|
Appliances
|
Refrigerator, Dishwasher, Stove, Microwave Range Hood Combo, See Remarks, Window Coverings, Washer/dryer Stack-up |
|
Architectural Style
|
4 Level |
|
Basement Development
|
Finished |
|
Basement Features
|
Separate Entrance, Suite |
|
Basement Type
|
Full (finished) |
|
Constructed Date
|
2019 |
|
Construction Material
|
Wood Frame |
|
Construction Style Attachment
|
Semi-detached |
|
Cooling Type
|
Central Air Conditioning |
|
Fireplace Present
|
No |
|
Flooring Type
|
Carpeted, Ceramic Tile, Laminate |
|
Foundation Type
|
Poured Concrete |
|
Half Bath Total
|
1 |
|
Heating Type
|
Forced Air |
|
Size Interior
|
1674 Sqft |
|
Total Finished Area
|
1674 Sqft |
|
Type
|
Duplex |
Parking
Land
|
Acreage
|
No |
|
Fence Type
|
Fence |
|
Land Amenities
|
Shopping |
|
Size Depth
|
29.42 M |
|
Size Frontage
|
7.52 M |
|
Size Irregular
|
223.00 |
|
Size Total
|
223 M2|0-4,050 Sqft |
|
Size Total Text
|
223 M2|0-4,050 Sqft |
|
Zoning Description
|
R-g |
Rooms
| Level |
Type |
Length |
Width |
Dimensions |
|
Second Level |
Primary Bedroom |
|
|
10.42 Ft x 14.50 Ft |
|
Second Level |
4pc Bathroom |
|
|
10.42 Ft x 6.17 Ft |
|
Second Level |
Hall |
|
|
7.17 Ft x 6.50 Ft |
|
Second Level |
Laundry Room |
|
|
3.17 Ft x 3.33 Ft |
|
Second Level |
Other |
|
|
7.17 Ft x 5.92 Ft |
|
Third Level |
Bedroom |
|
|
8.83 Ft x 18.25 Ft |
|
Third Level |
Bedroom |
|
|
8.92 Ft x 14.58 Ft |
|
Third Level |
Family Room |
|
|
15.33 Ft x 18.92 Ft |
|
Third Level |
4pc Bathroom |
|
|
5.00 Ft x 8.25 Ft |
|
Third Level |
Laundry Room |
|
|
5.00 Ft x 6.92 Ft |
|
Third Level |
Other |
|
|
4.67 Ft x 5.00 Ft |
|
Basement |
Kitchen |
|
|
12.75 Ft x 11.42 Ft |
|
Basement |
Hall |
|
|
5.33 Ft x 3.33 Ft |
|
Basement |
Bedroom |
|
|
12.17 Ft x 8.50 Ft |
|
Basement |
Other |
|
|
5.58 Ft x 4.75 Ft |
|
Basement |
4pc Bathroom |
|
|
5.00 Ft x 7.75 Ft |
|
Basement |
Laundry Room |
|
|
3.17 Ft x 3.33 Ft |
|
Main Level |
Living Room |
|
|
18.08 Ft x 10.08 Ft |
|
Main Level |
Kitchen |
|
|
10.92 Ft x 12.00 Ft |
|
Main Level |
Dining Room |
|
|
7.17 Ft x 12.42 Ft |
|
Main Level |
Pantry |
|
|
3.42 Ft x 3.75 Ft |
|
Main Level |
Hall |
|
|
7.17 Ft x 6.50 Ft |
|
Main Level |
Hall |
|
|
6.17 Ft x 3.00 Ft |
|
Main Level |
Other |
|
|
4.42 Ft x 5.00 Ft |
|
Main Level |
Foyer |
|
|
7.17 Ft x 4.33 Ft |
|
Main Level |
2pc Bathroom |
|
|
5.00 Ft x 4.42 Ft |
https://www.realtor.ca/real-estate/27386841/263-sage-bluff-rise-nw-calgary-sage-hill
